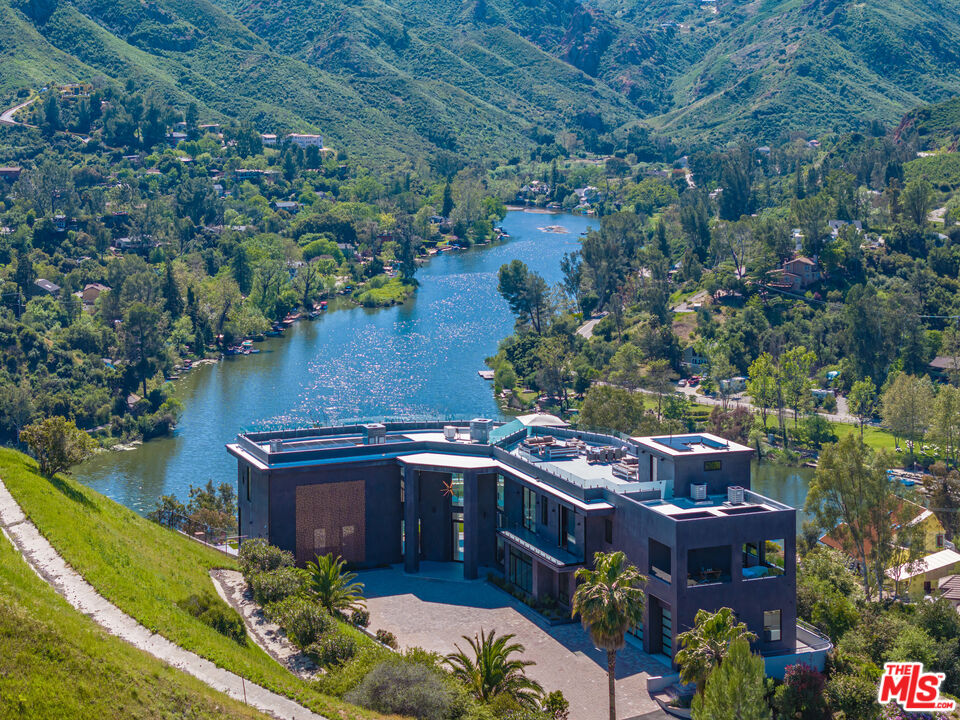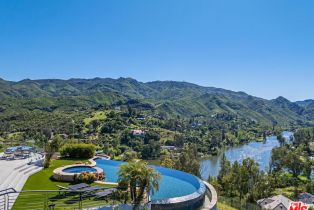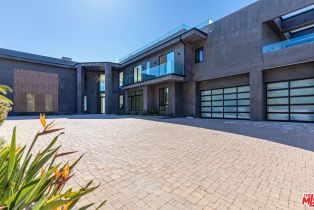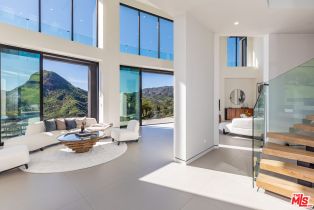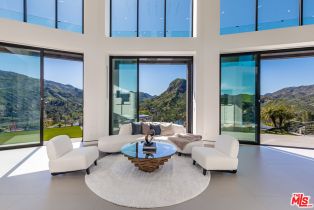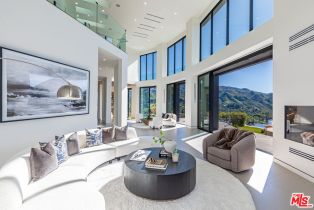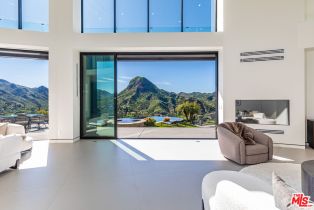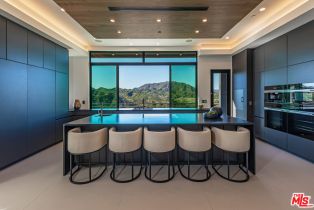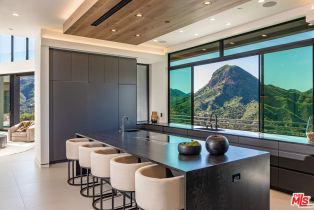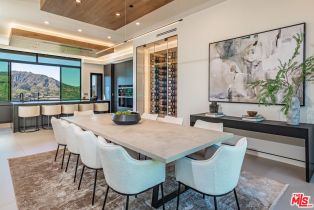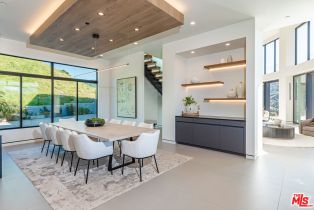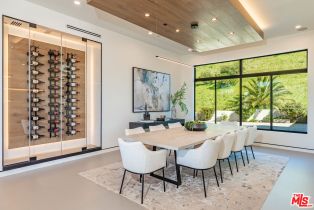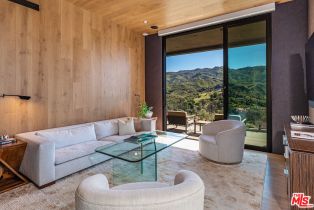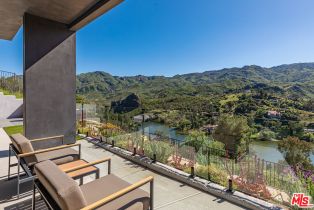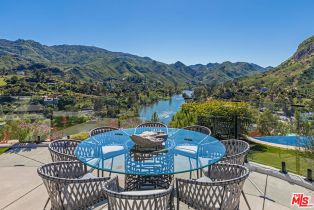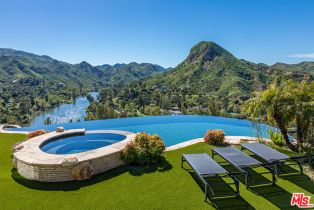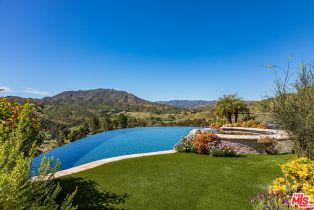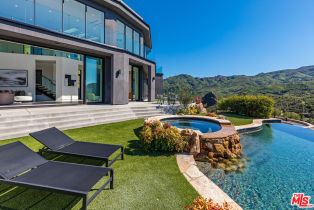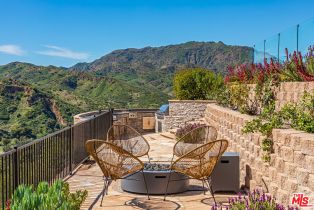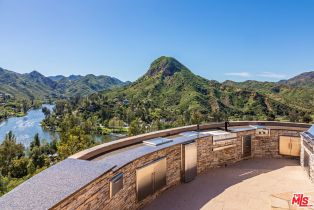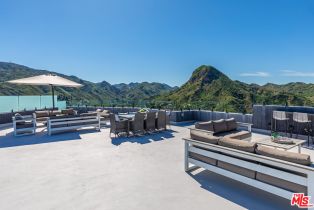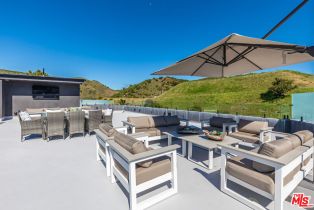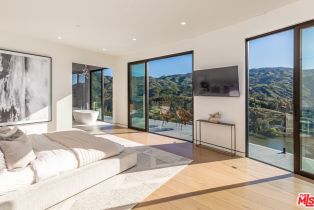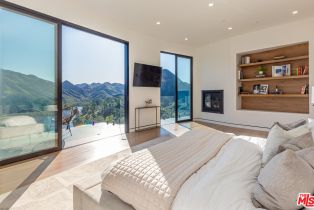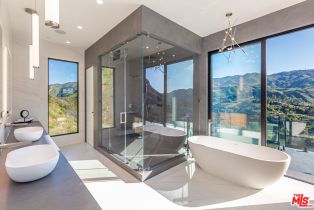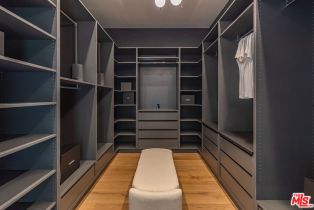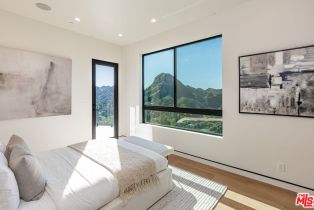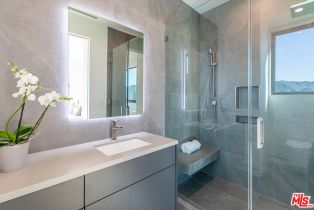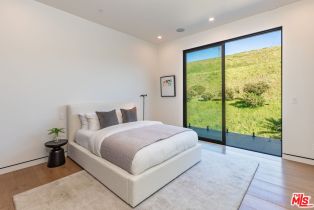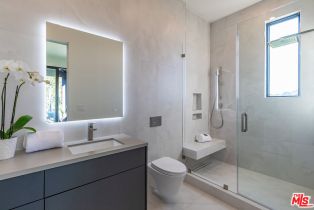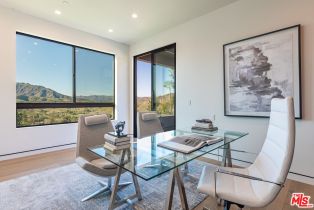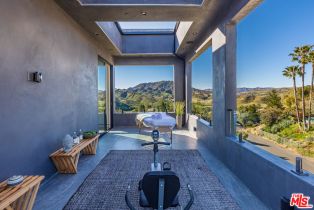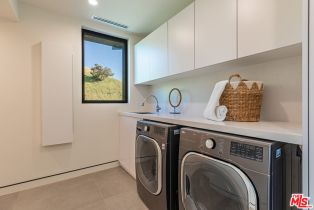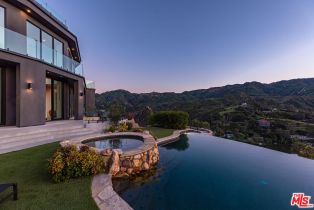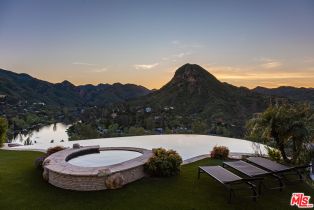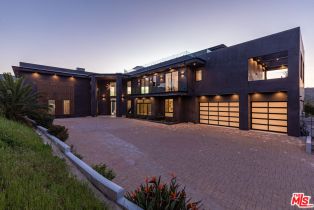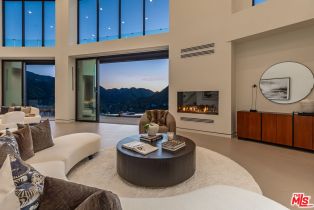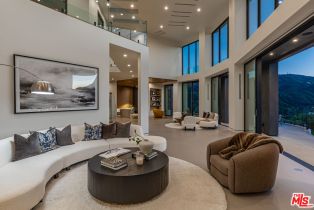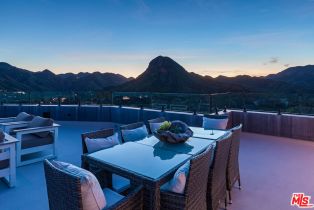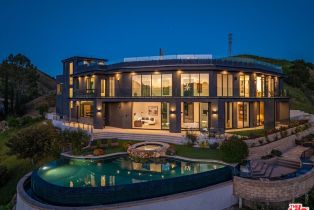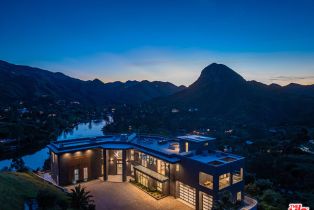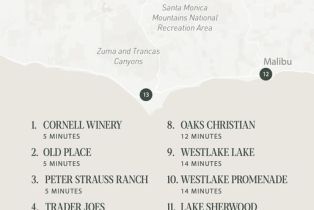28888 Lake Vista Dr Agoura Hills, CA 91301
| Property type: | Single Family Residence |
| MLS #: | 24-383637 |
| Year Built: | 2023 |
| Days On Market: | 50 |
| County: | Los Angeles |
Property Details / Mortgage Calculator / Community Information / Architecture / Features & Amenities / Rooms / Property Features
Property Details
Introducing an architectural marvel boasting unparalleled panoramic views that redefines luxury living in Southern California. Crafted by GoDesign21, this European Contemporary spans over 6,500 sq ft with meticulous attention to detail. Situated in Malibou Lake, it offers complete privacy atop 3.41 acres, accessed via a private 400-foot driveway. Enter through the impressive glass pivot door into an open-concept floor plan, seamlessly blending indoor and outdoor spaces. The interior features soaring ceilings, sliding doors, a wine wall, and a screening room. The chef's kitchen boasts Leicht German Cabinetry, quartz countertops, top-tier Miele appliances, and a butlers pantry. The primary suite offers two walk-in closets, a fireplace, balcony, and a spa-like bathroom. Additional highlights include en-suite bedrooms, an indoor/outdoor gym, and bespoke finishes. Outside, an infinity pool, outdoor kitchen, landscaped grounds and over 1,700 sq. ft. rooftop with captivating views. Equipped with smart home tech, security cameras, solar, audio speakers, and Spanish Oak floors. Close to the 101, shopping, dining, and Malibu, this property epitomizes luxury living in an unrivaled setting.Interested in this Listing?
Miami Residence will connect you with an agent in a short time.
Mortgage Calculator
PURCHASE & FINANCING INFORMATION |
||
|---|---|---|
|
|
Community Information
| Address: | 28888 Lake Vista Dr Agoura Hills, CA 91301 |
| Area: | LCA11* - Agoura Hills |
| County: | Los Angeles |
| City: | Agoura Hills |
| Zip Code: | 91301 |
Architecture
| Bedrooms: | 5 |
| Bathrooms: | 7 |
| Year Built: | 2023 |
| Stories: | 2 |
| Style: | Contemporary |
Garage / Parking
| Parking Garage: | Garage - 3 Car, Driveway, Garage Is Attached, Parking for Guests - Onsite |
| Total Parking: | 10 |
Community / Development
Features / Amenities
| Flooring: | Stone, Hardwood |
| Laundry: | Room |
| Pool: | In Ground, Private |
| Spa: | In Ground, Private |
| Other Structures: | None |
| Security Features: | Gated, 24 Hour |
| Private Pool: | Yes |
| Private Spa: | Yes |
| Common Walls: | Detached/No Common Walls |
| Cooling: | Central |
| Heating: | Central |
Rooms
| Breakfast Area | |
| Dining Room | |
| Den/Office | |
| Entry | |
| Family Room | |
| Gym | |
| Living Room | |
| Master Bedroom | |
| Patio Covered | |
| Patio Open | |
| Powder | |
| Walk-In Closet | |
| Wine Cellar |
Property Features
| Lot Size: | 148,400 sq.ft. |
| View: | Lake, Hills, Canyon, Panoramic, Mountains |
| Zoning: | LCA11* |
| Directions: | Kanan Road to Cornell left on Lake Vista to address |
Tax and Financial Info
| Buyer Financing: | Cash |
Detailed Map
Schools
Find a great school for your child
Active
$ 6,495,000
3%
5 Beds
6 Full
1 ¾
6,524 Sq.Ft
148,400 Sq.Ft
