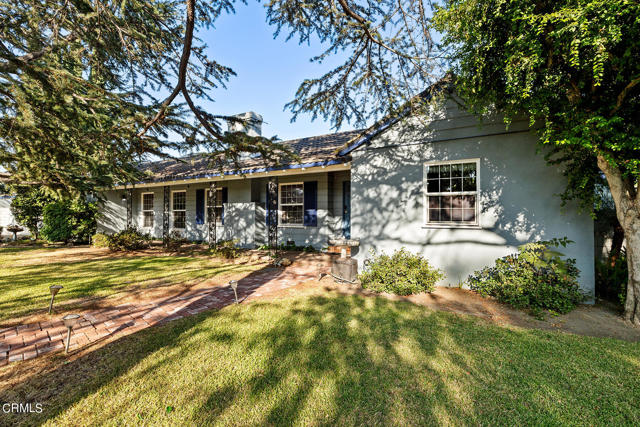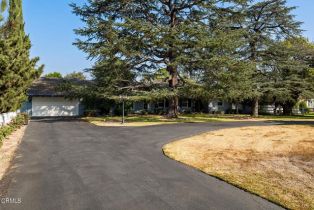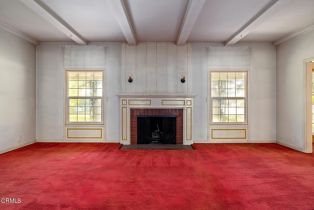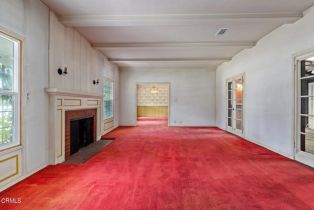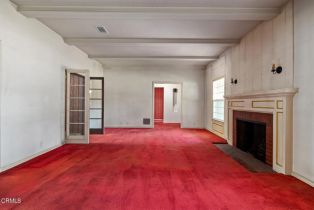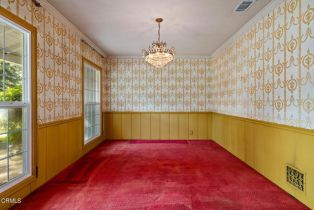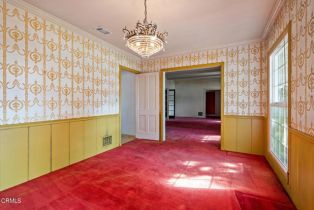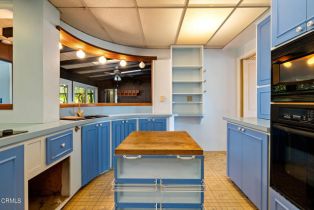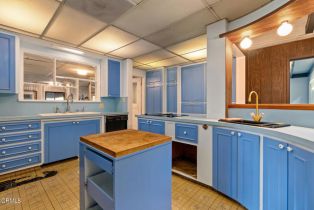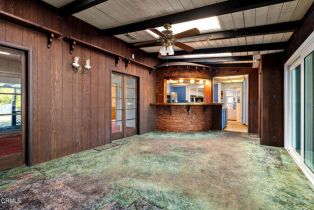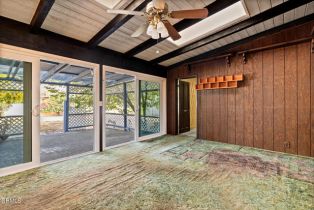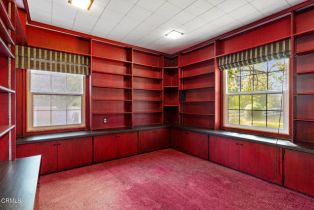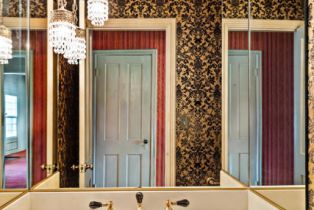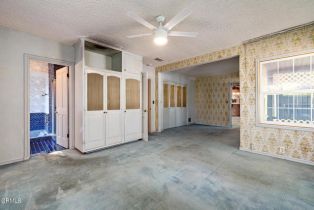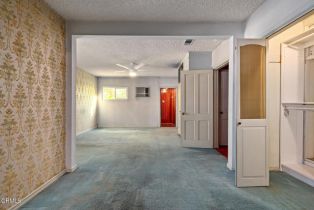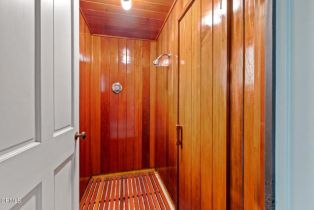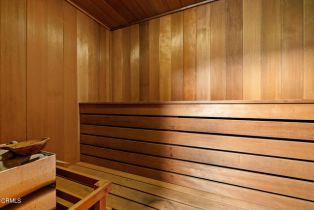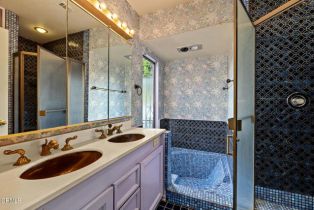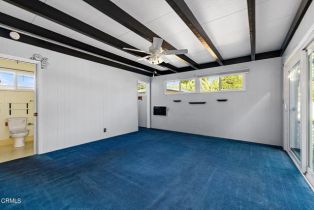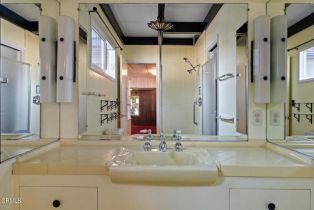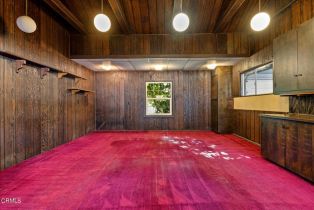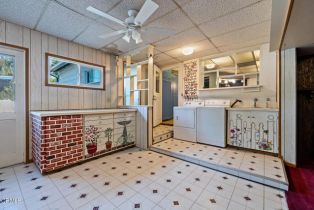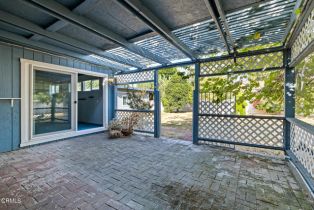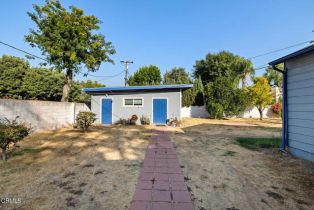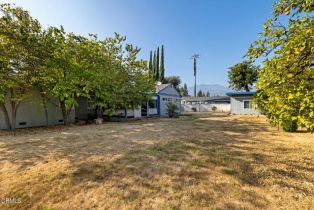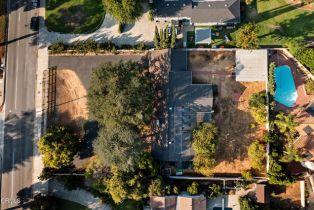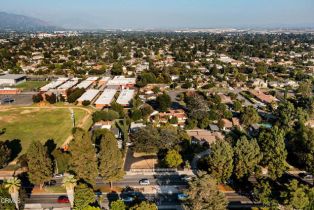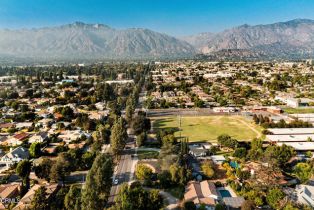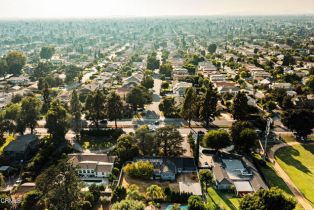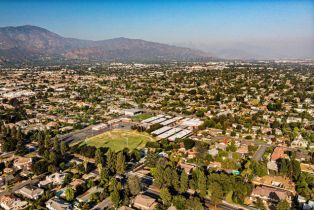1412 S Santa Anita AVE Arcadia , CA 91006
| Property type: | Single Family Residence |
| MLS #: | P1-19440PF |
| Year Built: | 1938 |
| Days On Market: | 50 |
| County: | Los Angeles |
Property Details / Mortgage Calculator / Community Information / Architecture / Features & Amenities / Rooms / Property Features
Property Details
Welcome to 1412 S Santa Anita Avenue, a prime opportunity in the heart of Arcadia! Situated on an expansive 23,959 sq. ft. lot (over 1/2 acre), this 3-bedroom, 3-bathroom home offers 2,860 sq. ft. of living space and endless potential. A true fixer-upper, this property is perfect for those looking to customize their dream home or invest in a prime location. The spacious floor plan features a formal dining room and a generous living room, ideal for entertaining. The primary bedroom includes a full bath and a relaxing sauna, while the front bedroom has been converted into a home office that can easily be returned to its original use. All rooms are large, providing plenty of flexibility for reimagining the layout.The kitchen includes a bar/counter pass-through with a tiki bar vibe, opening to a bright, light-filled den that connects seamlessly to the enclosed patio. Additional highlights include a rumpus room with ample space for a pool table or potential fitness area, and a 2-car garage with plenty of storage. A permitted structure in the backyard offers storage space and an additional room with a 3/4 bathroom that would make a fantastic office or hobby space. With its large lot, California basement, and proximity to Arcadia's excellent school district, this property is a rare find with incredible upside. Don't miss the chance to make it your own!Interested in this Listing?
Miami Residence will connect you with an agent in a short time.
Mortgage Calculator
PURCHASE & FINANCING INFORMATION |
||
|---|---|---|
|
|
Community Information
| Address: | 1412 S Santa Anita AVE Arcadia , CA 91006 |
| Area: | Arcadia |
| County: | Los Angeles |
| City: | Arcadia |
| Zip Code: | 91006 |
Architecture
| Bedrooms: | 3 |
| Bathrooms: | 2 |
| Year Built: | 1938 |
| Stories: | 1 |
| Style: | Traditional |
Garage / Parking
Community / Development
| Community Features: | Curbs, Sidewalks, Suburban, Street Lights |
Features / Amenities
| Appliances: | Microwave, Range |
| Laundry: | Dryer, Dryer Included, Washer, Washer Included |
| Pool: | None |
| Spa: | None |
| Private Pool: | No |
| Private Spa: | Yes |
| Common Walls: | Detached/No Common Walls |
| Cooling: | Central, Wall/Window Unit(s) |
Property Features
| Lot Size: | 23,959 sq.ft. |
| View: | None |
| Directions: | South of Duarte Road on the East Side of the street |
Tax and Financial Info
| Buyer Financing: | Cash |
Detailed Map
Schools
Find a great school for your child
Pending
$ 1,600,000
3 Beds
1 Full
1 ¾
2,860 Sq.Ft
23,959 Sq.Ft
