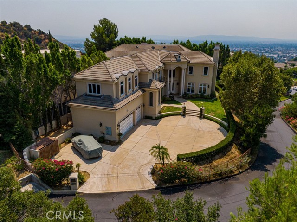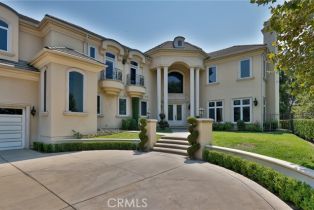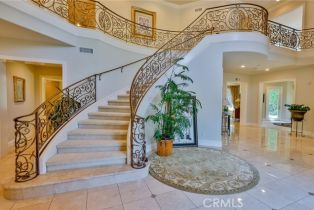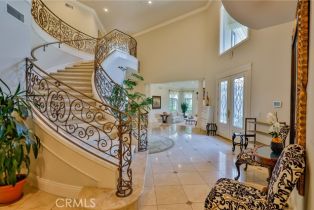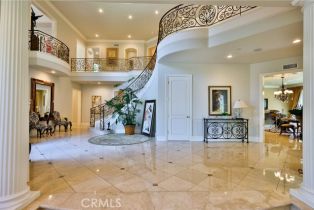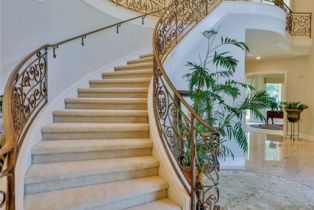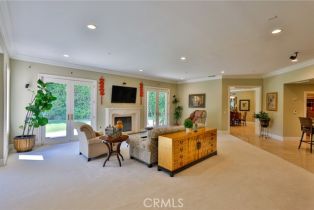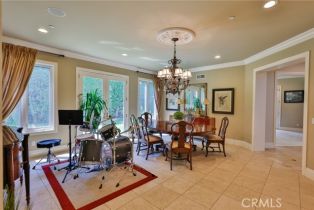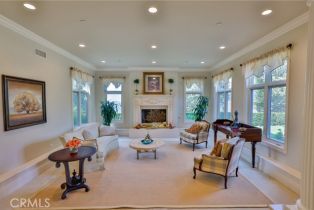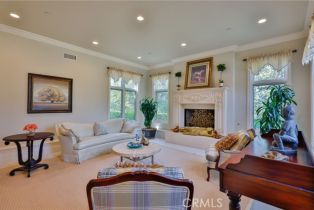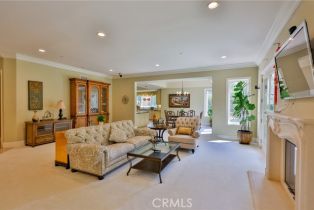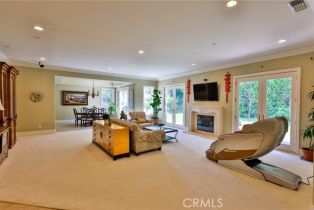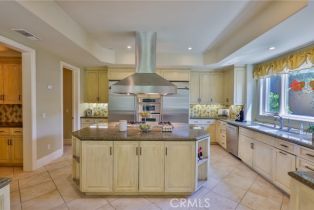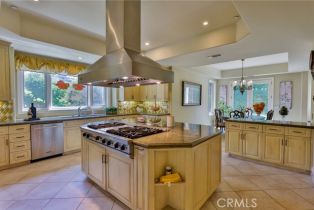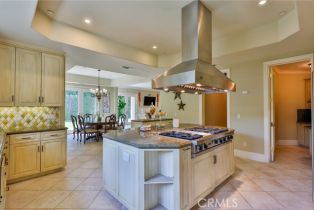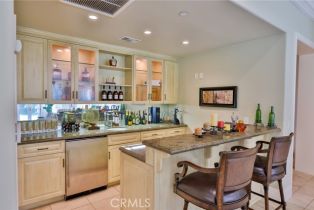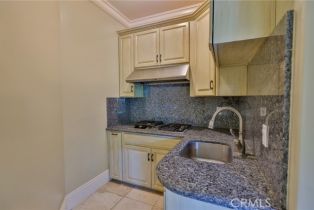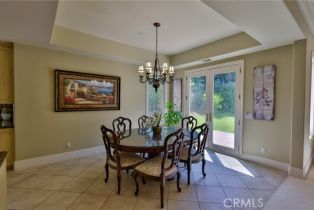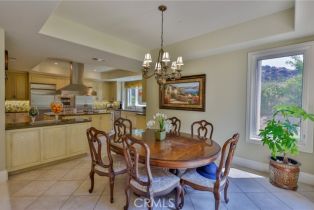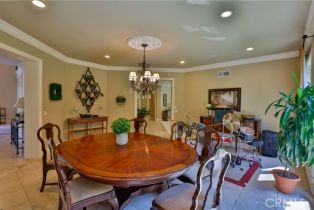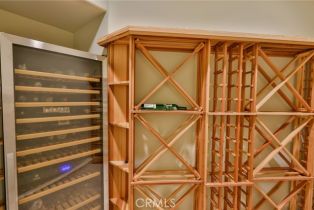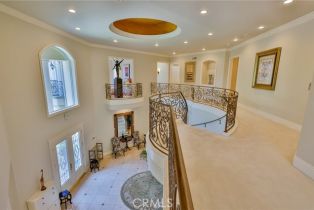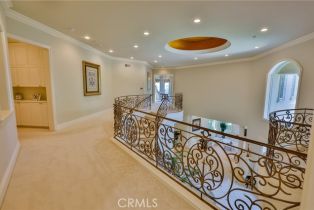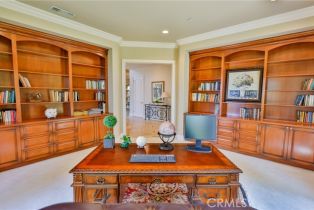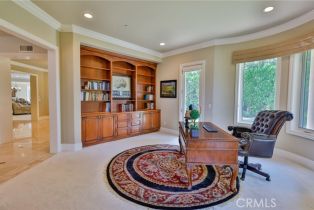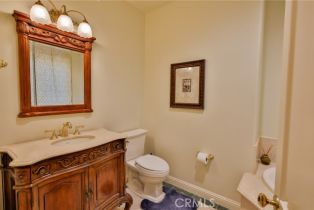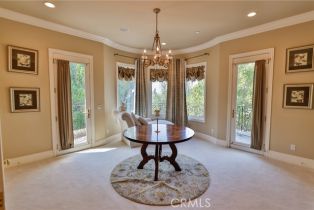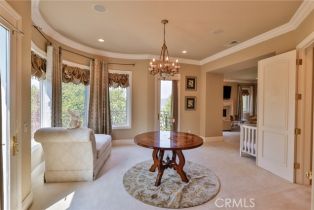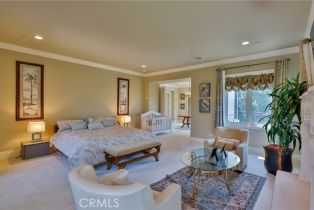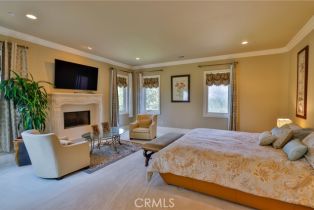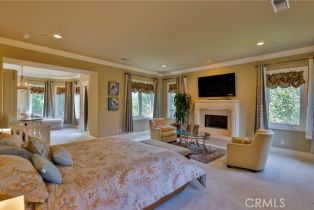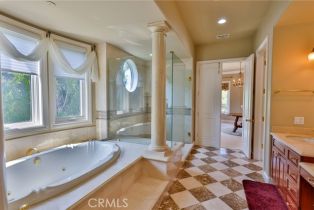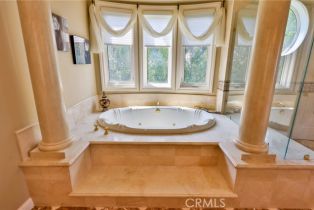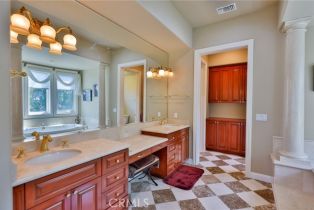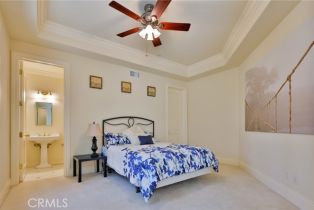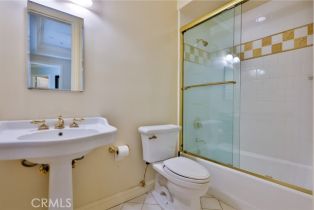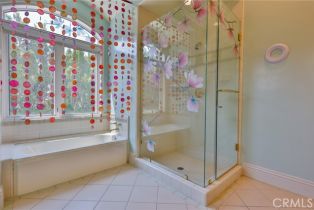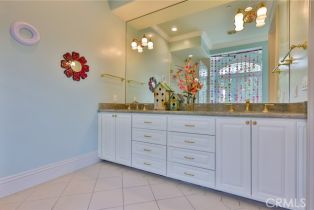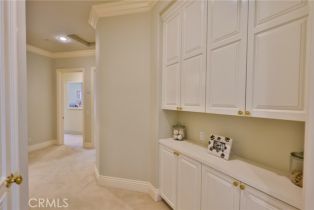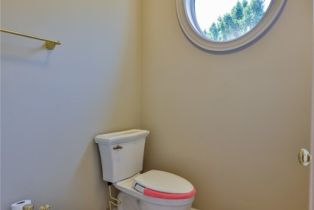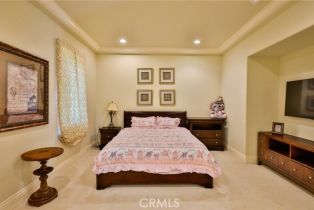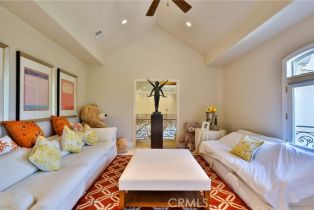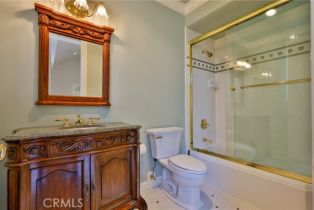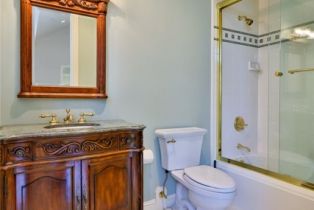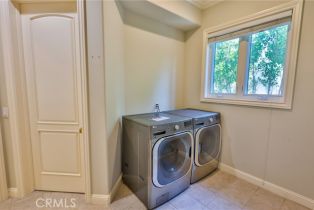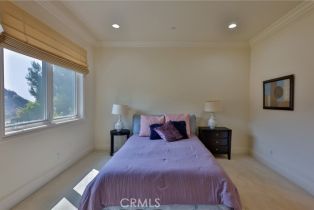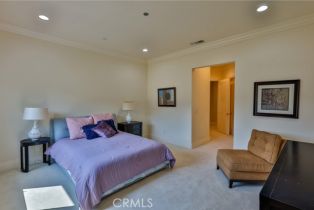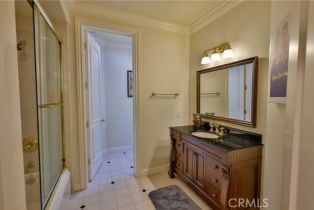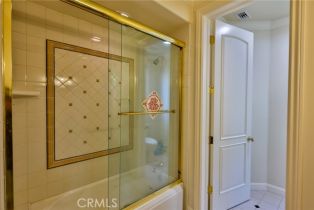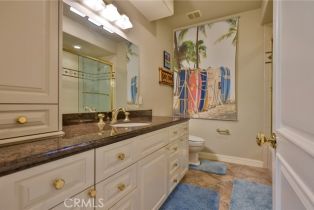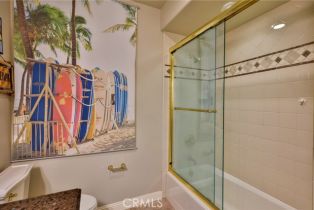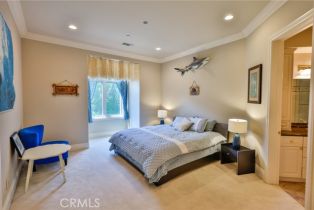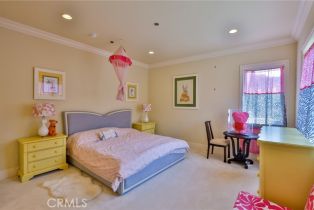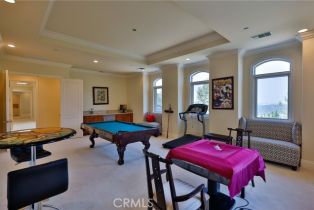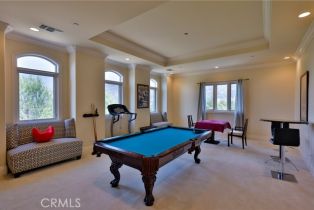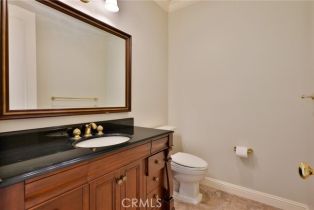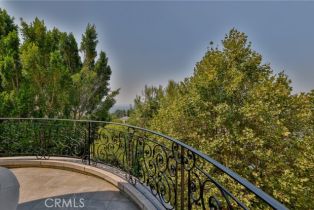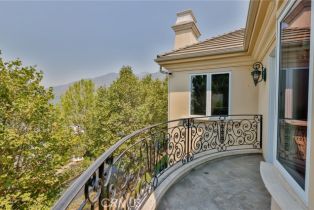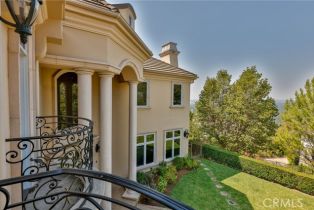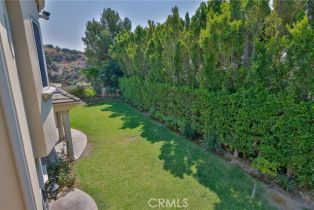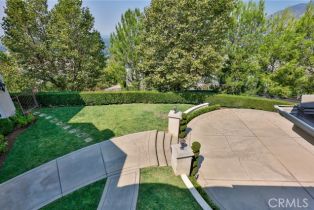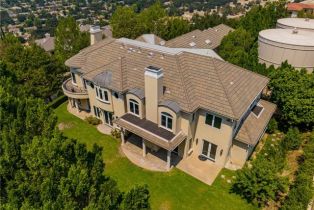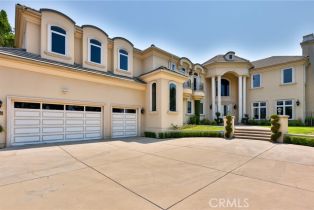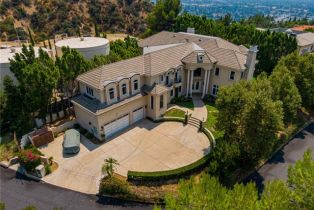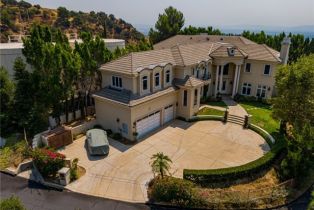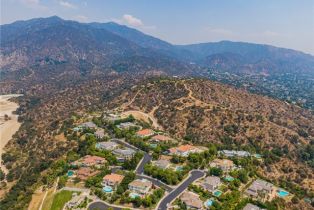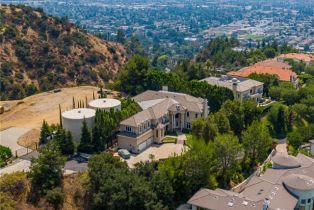388 Torrey Pines DR Arcadia , CA 91006
| Property type: | Single Family Residence |
| MLS #: | AR24060466MR |
| Year Built: | 2005 |
| Days On Market: | 50 |
| County: | Los Angeles |
Property Details / Mortgage Calculator / Community Information / Architecture / Features & Amenities / Rooms / Property Features
Property Details
View, gated estate located within the prestigious 24-hour guard-gated Whispering Pines Estates boasts luxurious upgrades and magnificent Canyon and City Lights views. Designed by architect Robert Tong, this bright and open floor plan will impress everyone who enter this property. The downstairs features a grand foyer with Italian marble floors, a formal living room, library, a true gourmet kitchen, wet bar, and two en suite bedrooms. Upstairs are an additional 4 bedroom, including the exquisite Grand Master with elegant retreat, private balcony, and Spa-quality master bath. Upstairs also offers a grand piano room and separate entertaining room, A truly unique property in North Arcadia that offers the best of the best, for those looking for a masterpiece!Interested in this Listing?
Miami Residence will connect you with an agent in a short time.
Mortgage Calculator
PURCHASE & FINANCING INFORMATION |
||
|---|---|---|
|
|
Community Information
| Address: | 388 Torrey Pines DR Arcadia , CA 91006 |
| Area: | Arcadia |
| County: | Los Angeles |
| City: | Arcadia |
| Subdivision: | Whispering Pines Estates HOA |
| Zip Code: | 91006 |
Architecture
| Bedrooms: | 6 |
| Bathrooms: | 9 |
| Year Built: | 2005 |
| Stories: | 2 |
Garage / Parking
Community / Development
| Complex/Assoc Name: | Whispering Pines Estates HOA |
| Assoc Amenities: | Security |
| Assoc Pet Rules: | Call |
| Community Features: | Sidewalks |
Features / Amenities
| Laundry: | Inside, On Upper Level, Room |
| Pool: | None |
| Security Features: | 24 Hour, Gated, Gated Community with Guard, Smoke Detector |
| Private Pool: | No |
| Common Walls: | Detached/No Common Walls |
| Cooling: | Central |
| Heating: | Central |
Property Features
| Lot Size: | 20,761 sq.ft. |
| View: | Canyon, City Lights, Panoramic |
| Directions: | Cross Streets: Oakhaven Rd |
Tax and Financial Info
| Buyer Financing: | Cash |
Detailed Map
Schools
Find a great school for your child
Active
$ 6,688,000
6 Beds
7 Full
2 ¾
8,553 Sq.Ft
20,761 Sq.Ft
