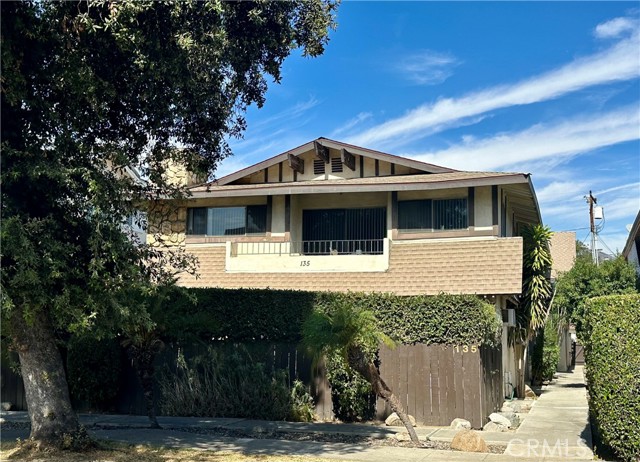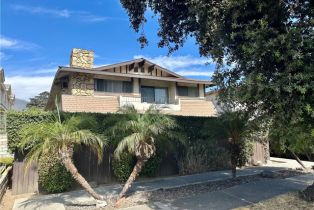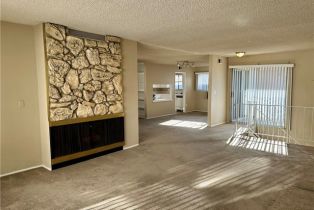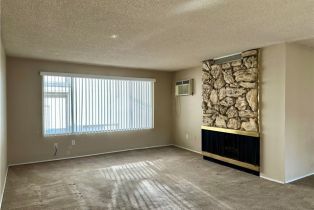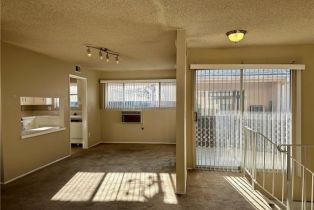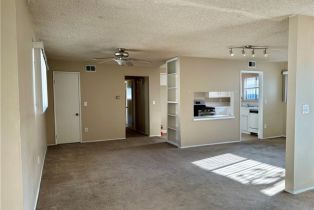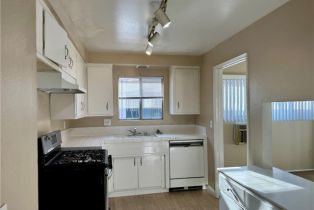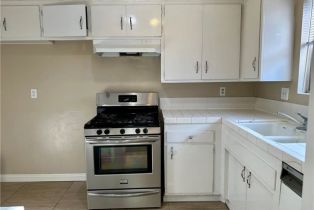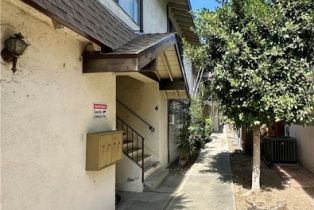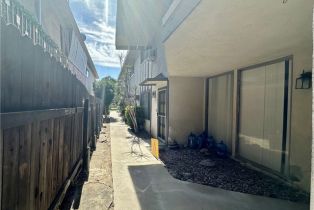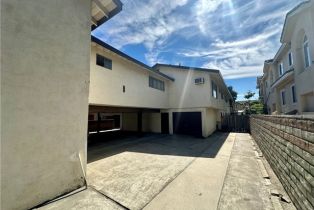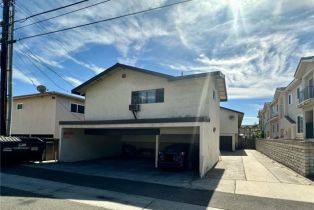135 Diamond ST Arcadia , CA 91006
Active
$2,980,000
7%
4 Units
10 Beds
8 Baths
5,848 Area(sq.ft.)
7,968 Lot Size(sq.ft.)
| Type | # of Units | Bedroom | Bath | Furnished | Rent | Actual Rent | Projected Rent |
|---|---|---|---|---|---|---|---|
| Unit 1 | 1 | 3 | 2 | No | $ 2,900 | $ 34,800 | $ 3,150 |
| Unit 2 | 1 | 2 | 2 | No | $ 2,400 | $ 28,800 | $ 2,700 |
| Unit 3 | 1 | 3 | 2 | No | $ 2,900 | $ 34,800 | $ 3,250 |
| Unit 4 | 1 | 2 | 2 | No | $ 2,380 | $ 28,560 | $ 3,150 |
| 4 | 4 | 10 | 8 | $ 10,580 | $ 126,960 | $ 12,250 |
| MLS #: | AR24212685MR |
| Days On Market: | 41 |
| County: | Los Angeles |
| Property Type: | Residential Income |
| Price per ft2: | $ 510 |
| Price per unit: | $ 745,000 |
| Year Built: | 1966 |
Property Details
4-unit Quadruplex in the heart of Arcadia within a peaceful neighborhood and highly desirable location. Strong cash flow investment and great potential for additional rental income. Great investment opportunity right across from the award winning Arcadia High School, First Ave Middle School, Public Library, Santa Anita Park and Golf Course, and nearby the Mall, Race Track, and Arboretum. The property features a new roof built in 2019 and new water heater in 2024. All units enjoy spacious bedrooms and recent upgrades. Unit 1 is 1-story approx. 1,400 rsf with 3 bed, 2 bath. Includes its own private large front yard and side yard for enjoyment. Upgraded in 2018 with a new kitchen, granite countertops, oven/range, cabinets, bathroom sinks, window blinds, paint and laminate wood flooring/baseboard throughout the unit. The master suite features its own walk in closet and full bath. Unit 2 is 2-story approx. 1,200 rsf with 2 bed, 1.5 bath and its own large backyard. Laminate wood flooring first floor and carpet second floor. Unit 3 is 2-story approx. 1,450 rsf with 3 bed, 2 bath and its own balcony. With a wide and open floorplan connecting the living room, dining room, and kitchen, it is a favorite for those with a vision. Enjoy breakfast on the covered balcony or the nook next to the kitchen. The master suite boasts a walk in closet and an additional side closet to go along with a full bath. It includes its own private garage. Unit 4 is 2-story approx. 1,400 rsf with 2 bed, 2 bath and its own balcony. A spacious living and dining room layout with large bedrooms. The master suite features its own full bath and closet. Total approx. 5,848 sq ft, Lot size approx. 7,968 sq ft. There is additional laundry income from the closed off laundry room. Each tenant pays their own electric meter and there's one common area electric meter that Owner pays. 5 electric meters total. Each tenant pays their own gas meter and one common area meter. 5 gas meters total. Tenant pays gas for cooking. Owner pays gas for water heater. One water meter that Owner pays. 6 Carport spaces, 1 private garage, and 1 open parking space. 8 total parking spaces.Interested in this Listing?
Miami Residence will connect you with an agent in a short time.
Income Details
| Rent Control: | False |
| Total Annual Expense: | $ 32,550 |
| Net Operating Income: | $ 95,010 |
| Actual Gross Rent: | $ 126,960 |
Structure
| Community Features: | Biking, Golf, Park, Sidewalks, Street Lights |
| Sewer: | Public Sewer |
| View Description: | Trees/Woods |
| Water: | Public |
Land & Parking
| Zoning: | ARR3YY |
| Land Lease Type: | Fee |
Interior
| Cooking Appliances: | Oven-Gas |
| AC/Cooling: | Wall/Window Unit(s) |
| Equipment: | Community, Dishwasher |
| Laundry: | Community |
Exterior
| Pool: | No |
| Roof: | Shingle |
| Spa: | No |
Detailed Map
Schools
Find a great school for your child
