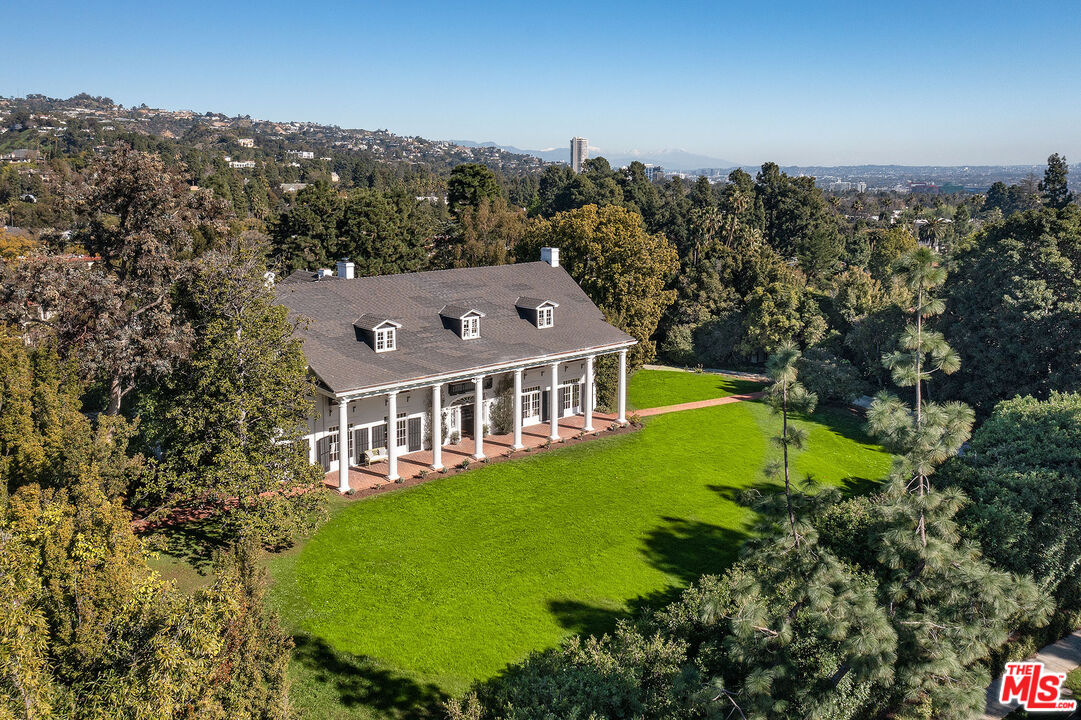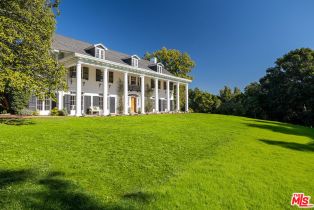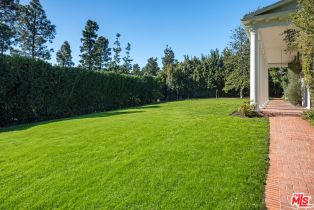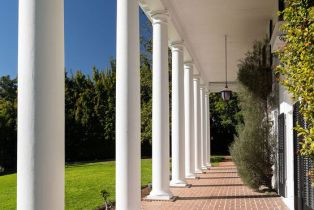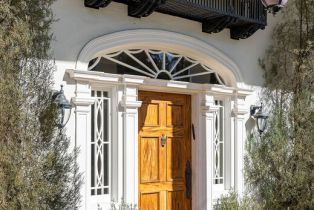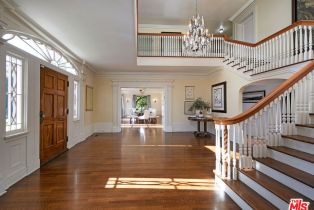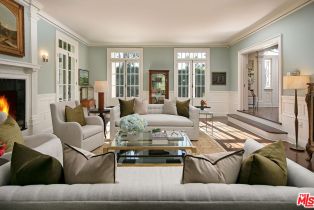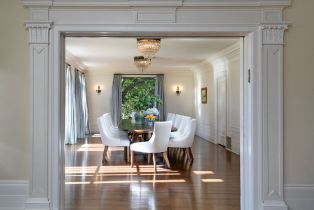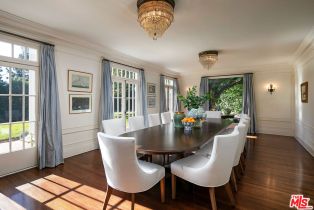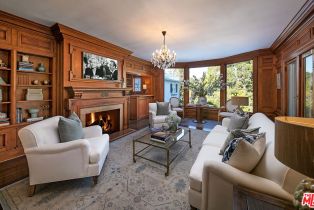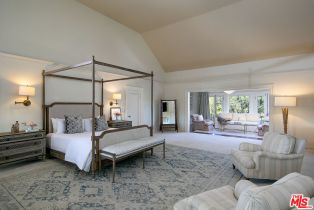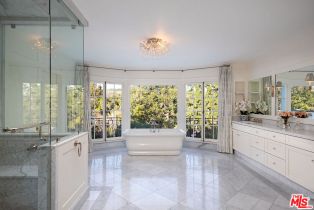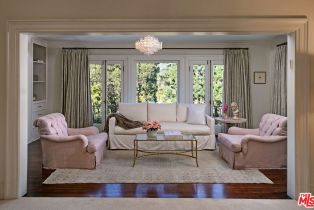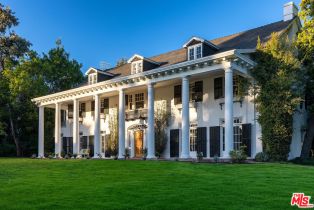1006 N Crescent Dr Beverly Hills, CA 90210
| Property type: | Single Family Residence |
| MLS #: | 23-237593 |
| Year Built: | 1911 |
| Days On Market: | 50 |
| County: | Los Angeles |
Property Details / Mortgage Calculator / Community Information / Architecture / Features & Amenities / Rooms / Property Features
Property Details
First time available in decades. Highly Important Legacy Estate in the most prime section of Beverly Hills. Built in 1911, this special property is an iconic part of the fabric of Beverly Hills. Over 1.2 acres of gated verdant grounds, scenic tree top views. The front elevation offers classic traditional elements and a large covered veranda. Sweeping entry foyer leads to formal grand living room, incredible dining room with seating for 20 and wood-paneled library. All public rooms open via French doors to the grounds. Over 8,400sqft of period details and charm. High ceilings and grand rooms abound. Primary Bedroom suite is the ultimate retreat with large marble bath and sitting room. A Classic Beverly Hills Estate in every sense. Shown only to prequalified buyers.Interested in this Listing?
Miami Residence will connect you with an agent in a short time.
Mortgage Calculator
PURCHASE & FINANCING INFORMATION |
||
|---|---|---|
|
|
Community Information
| Address: | 1006 N Crescent Dr Beverly Hills, CA 90210 |
| Area: | BHR1* - Beverly Hills |
| County: | Los Angeles |
| City: | Beverly Hills |
| Zip Code: | 90210 |
Architecture
| Bedrooms: | 10 |
| Bathrooms: | 9 |
| Year Built: | 1911 |
| Stories: | 3 |
| Style: | Traditional |
Garage / Parking
| Parking Garage: | Gated, Garage - 4+ Car, Carport, Driveway |
Community / Development
Features / Amenities
| Flooring: | Hardwood, Mixed |
| Laundry: | Room |
| Pool: | In Ground |
| Spa: | None |
| Other Structures: | GuestHouse |
| Private Pool: | Yes |
| Private Spa: | Yes |
| Common Walls: | Detached/No Common Walls |
| Cooling: | Central |
| Heating: | Central |
Rooms
| Breakfast Area | |
| Den | |
| Dining Room | |
| Entry | |
| Family Room | |
| Gym | |
| Living Room | |
| Master Bedroom | |
| Loft | |
| Patio Covered | |
| Walk-In Pantry | |
| Walk-In Closet | |
| Service Entrance | |
| Servants Quarters | |
| Powder |
Property Features
| Lot Size: | 55,039 sq.ft. |
| View: | Tree Top, Mountains |
| Zoning: | BHR1* |
| Directions: | North of Sunset and Lexington. |
Tax and Financial Info
| Buyer Financing: | Cash |
Detailed Map
Schools
Find a great school for your child
Active
$ 45,000,000
10 Beds
7 Full
2 ¾
8,484 Sq.Ft
55,039 Sq.Ft
