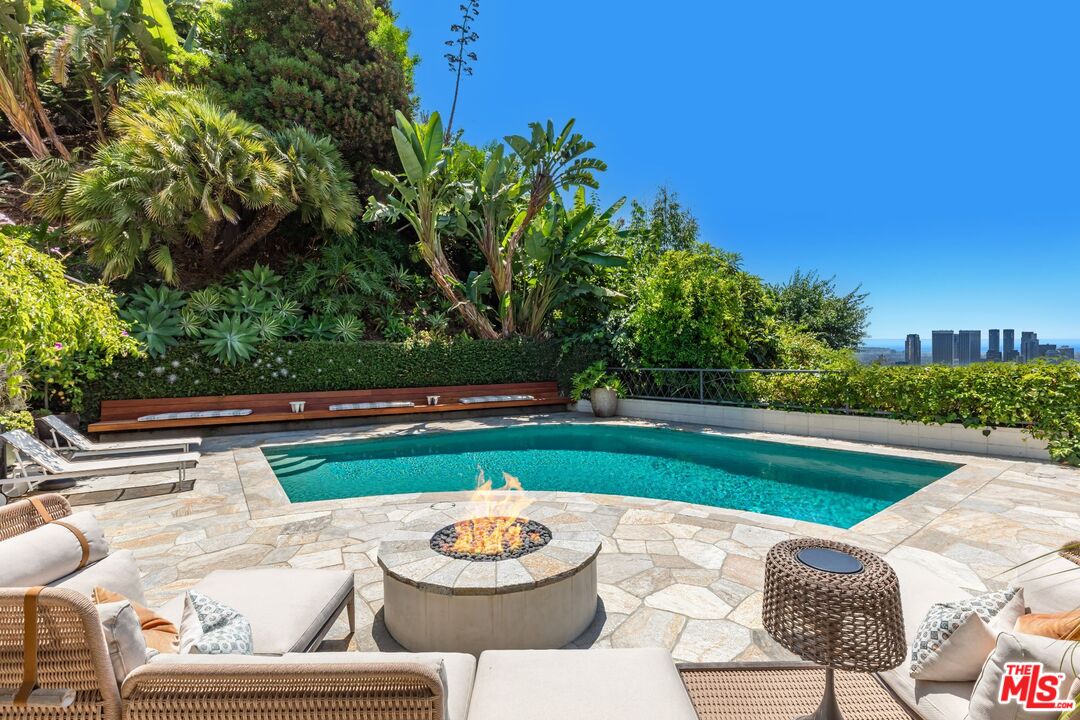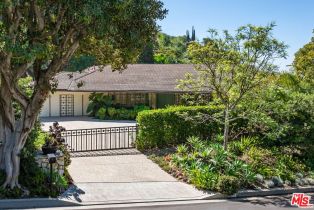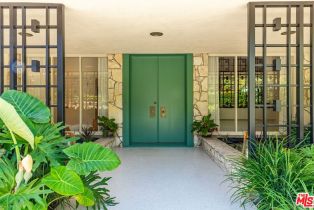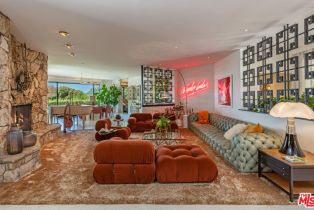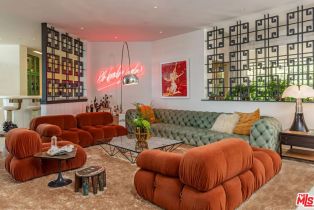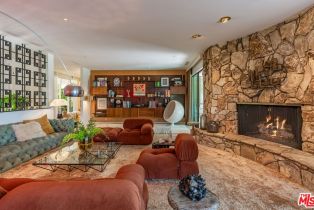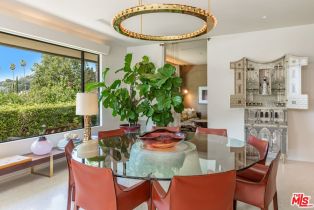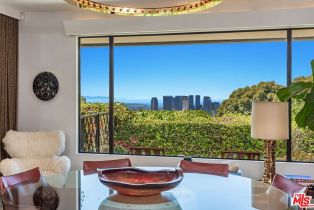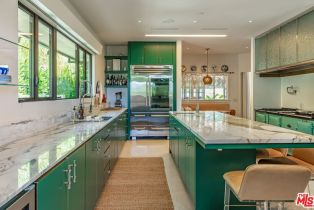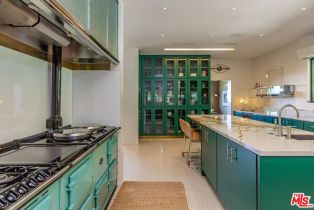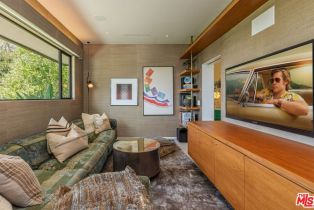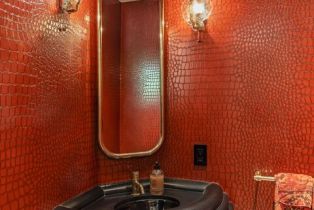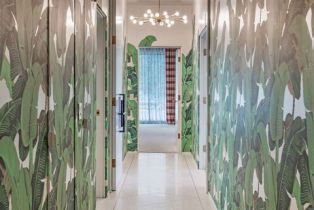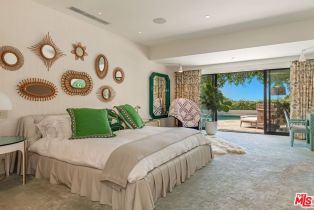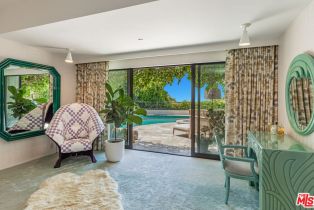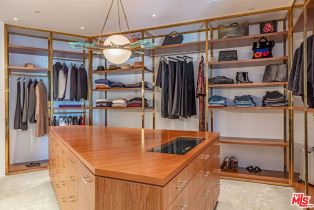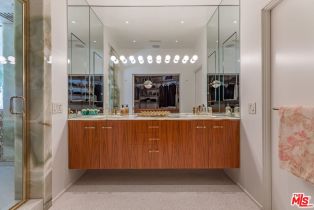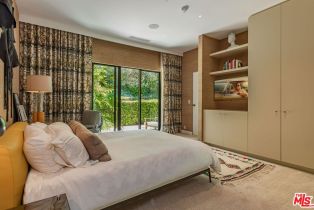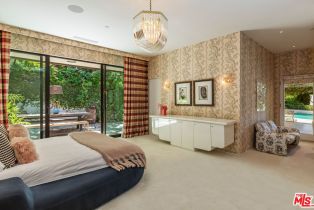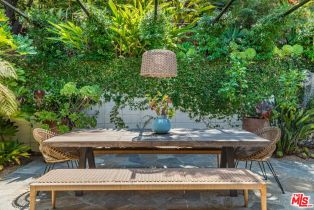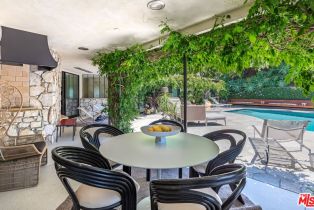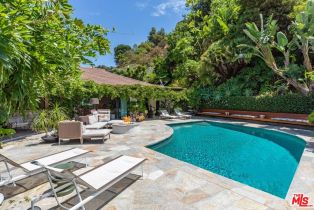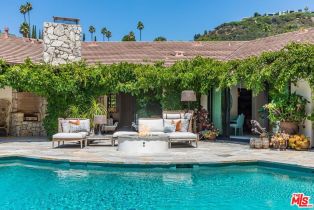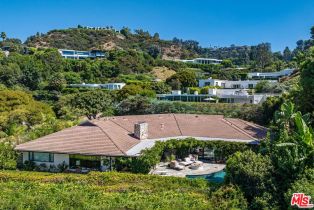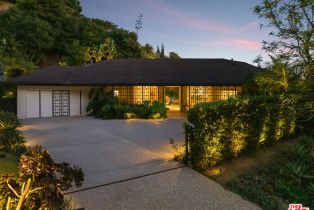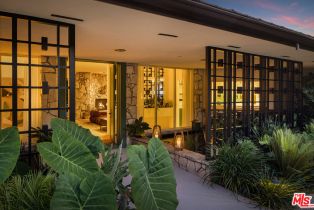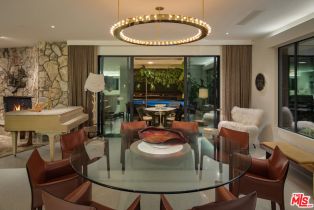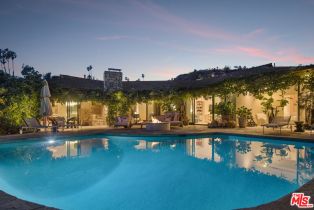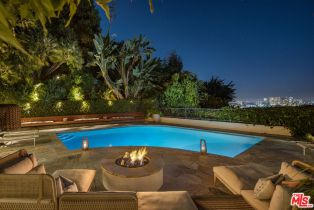1070 N Hillcrest Rd Beverly Hills, CA 90210
| Property type: | Single Family Residence |
| MLS #: | 24-469269 |
| Year Built: | 1958 |
| Days On Market: | 50 |
| County: | Los Angeles |
Property Details / Mortgage Calculator / Community Information / Architecture / Features & Amenities / Rooms / Property Features
Property Details
This Trousdale mid-century modern, designed by the legendary Paul Williams, FAIA-whose iconic contributions include The Beverly Hills Hotel and LAX's Theme Building-offers a rare chance to own a true time capsule. This 3BD, 4BA residence perfectly blends 1960s elite style with today's luxurious amenities. The open floor plan, anchored by a stunning stone-clad fireplace, provides an inviting space ideal for effortless entertaining. The kitchen features emerald cabinetry with gold accents, complemented by a vibrant AGA range and exquisite Calacatta Macchia Vecchia countertops. Two spacious Primary suites offer ample space. Fleetwood doors seamlessly connect the main living areas and bedrooms to the outdoors, where a sparkling pool and spacious patio, surrounded by lush grounds, offer breathtaking views of LA and the Pacific Ocean. With a large, gated driveway and attached garage, parking is ample and convenient. Every detail of this masterfully designed home exudes timeless elegance. Seize this once-in-a-lifetime opportunity to own an estate that epitomizes style, cachet, and unparalleled allure in one of the world's most coveted enclaves.Interested in this Listing?
Miami Residence will connect you with an agent in a short time.
Mortgage Calculator
PURCHASE & FINANCING INFORMATION |
||
|---|---|---|
|
|
Community Information
| Address: | 1070 N Hillcrest Rd Beverly Hills, CA 90210 |
| Area: | BHR1* - Beverly Hills |
| County: | Los Angeles |
| City: | Beverly Hills |
| Zip Code: | 90210 |
Architecture
| Bedrooms: | 3 |
| Bathrooms: | 4 |
| Year Built: | 1958 |
| Stories: | 1 |
| Style: | Mid-Century |
Garage / Parking
| Parking Garage: | Covered Parking, Driveway |
Community / Development
Features / Amenities
| Flooring: | Carpet, Marble, Tile, Other |
| Laundry: | Inside |
| Pool: | Private |
| Spa: | None |
| Other Structures: | None |
| Private Pool: | Yes |
| Private Spa: | Yes |
| Common Walls: | Detached/No Common Walls |
| Cooling: | Central |
| Heating: | Central |
Rooms
| Den | |
| Dining Room | |
| Living Room | |
| Primary Bedroom | |
| Walk-In Closet | |
| Other | |
| Powder |
Property Features
| Lot Size: | 27,624 sq.ft. |
| View: | Canyon, City, City Lights, Ocean |
| Zoning: | BHR1* |
| Directions: | North of Sunset Blvd. |
Tax and Financial Info
| Buyer Financing: | Cash |
Detailed Map
Schools
Find a great school for your child
Active
$ 8,995,000
3 Beds
4 Full
4,000 Sq.Ft
27,624 Sq.Ft
