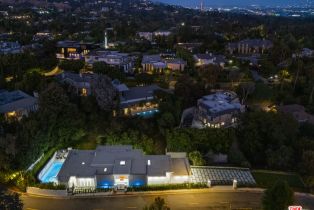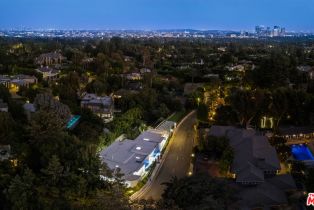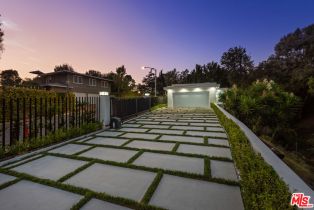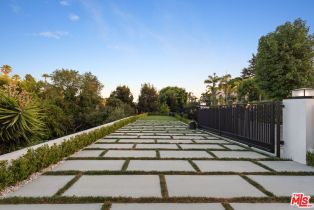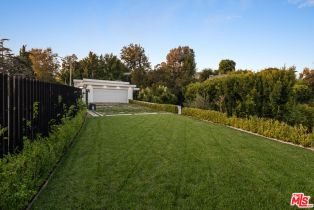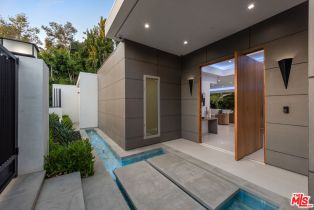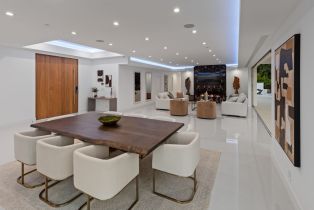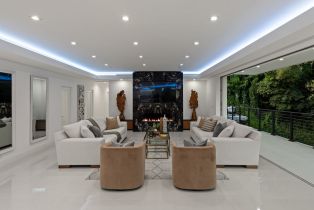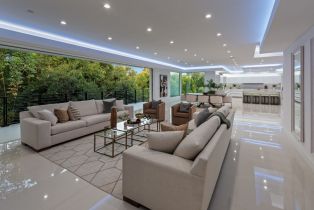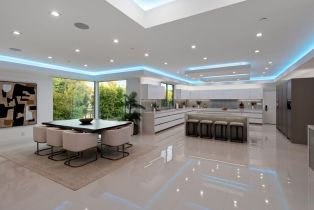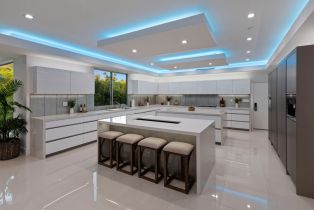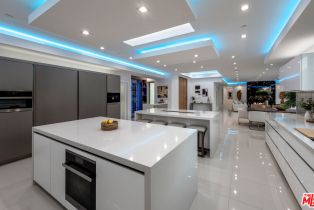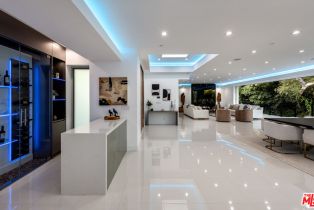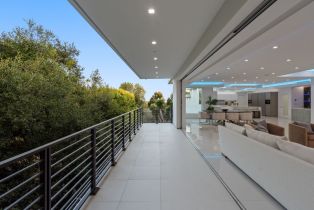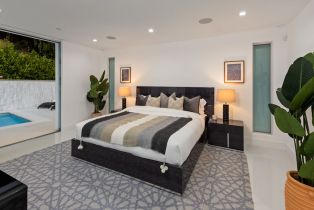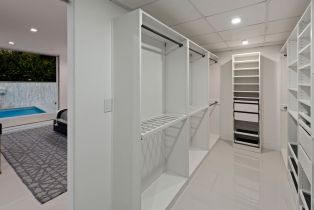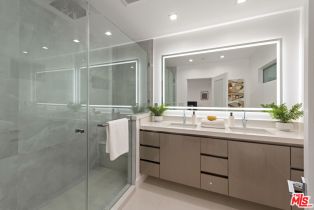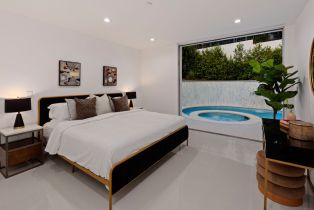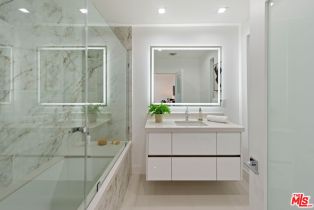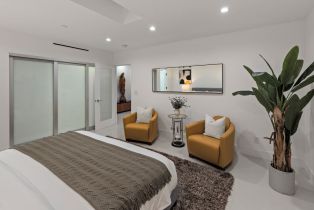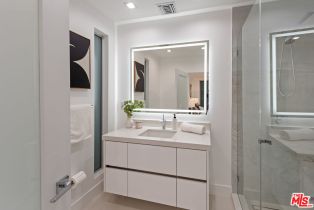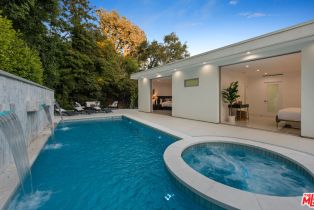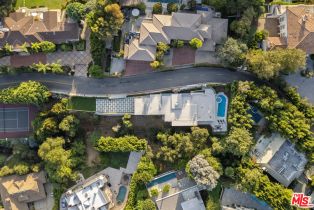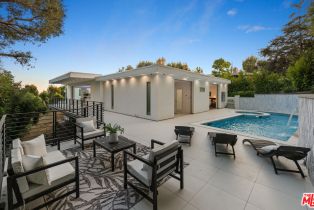1124 Summit Dr Beverly Hills, CA 90210
| Property type: | Single Family Residence |
| MLS #: | 24-440327 |
| Year Built: | 1962 |
| Days On Market: | 50 |
| County: | Los Angeles |
Property Details / Mortgage Calculator / Community Information / Architecture / Features & Amenities / Rooms / Property Features
Property Details
This newly rebuilt, gated smart home in Beverly Hills combines contemporary design with luxurious living. With its expansive frontage and standout curb appeal, the property features a backyard primed for a future outdoor oasis deck extension plans are already prepared and included in the sale. The home's interior showcases an open layout with disappearing floor-to-ceiling Fleetwood doors, unveiling stunning treetop views. A striking bookmatched slab fireplace anchors the living room, while the chef's kitchen includes dual islands, sleek cabinetry, and high-end Miele appliances like a steam oven, speed oven, multiple cooktops, and a Sub-Zero refrigerator/freezer. A custom wine cellar and dual-zone beverage cooler complete the adjacent bar area. The primary suite, opening directly to the pool, features a spacious walk-in closet and a spa-like en-suite bath. Generously sized secondary bedrooms all include smart bidet-equipped bathrooms, with an elegant powder room adding to the home's sophisticated appeal. This fully connected smart home includes surround sound, a top-tier security system, and offers outdoor amenities such as viewing decks, lounging spaces, a pool, spa, and a motor court. Located just moments from Rodeo Drive, renowned dining, and shopping, the home also provides easy access to top-rated Beverly Hills schools, offering a premier lifestyle in the city's heart.Interested in this Listing?
Miami Residence will connect you with an agent in a short time.
Mortgage Calculator
PURCHASE & FINANCING INFORMATION |
||
|---|---|---|
|
|
Community Information
| Address: | 1124 Summit Dr Beverly Hills, CA 90210 |
| Area: | BHR1* - Beverly Hills |
| County: | Los Angeles |
| City: | Beverly Hills |
| Zip Code: | 90210 |
Architecture
| Bedrooms: | 3 |
| Bathrooms: | 4 |
| Year Built: | 1962 |
| Stories: | 1 |
| Style: | Modern |
Garage / Parking
| Parking Garage: | Gated, Garage - 2 Car, Driveway, Garage |
Community / Development
Features / Amenities
| Flooring: | Tile, Mixed |
| Laundry: | Room |
| Pool: | In Ground, Heated, Private |
| Spa: | In Ground, Private, Heated |
| Other Structures: | None |
| Security Features: | Gated |
| Private Pool: | Yes |
| Private Spa: | Yes |
| Common Walls: | Detached/No Common Walls |
| Cooling: | Central |
| Heating: | Central |
Rooms
| Den/Office | |
| Breakfast | |
| Breakfast Bar | |
| Breakfast Area | |
| Dining Room | |
| Dining Area | |
| Family Room | |
| Living Room | |
| Master Bedroom | |
| Walk-In Closet | |
| Powder |
Property Features
| Lot Size: | 18,941 sq.ft. |
| View: | Tree Top, Trees/Woods, City Lights |
| Zoning: | BHR1* |
| Directions: | Sunset Blvd to Benedict Cyn to Summit Dr or Lexington Rd to Cove Way to Summit Dr |
Tax and Financial Info
| Buyer Financing: | Cash |
Detailed Map
Schools
Find a great school for your child
Active
$ 6,995,000
3 Beds
3 Full
1 ¾
3,000 Sq.Ft
18,941 Sq.Ft

