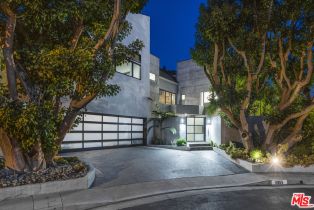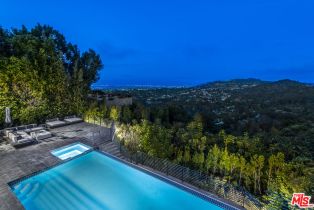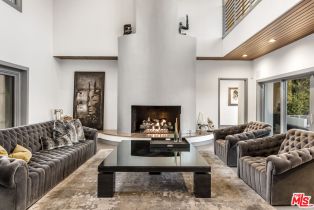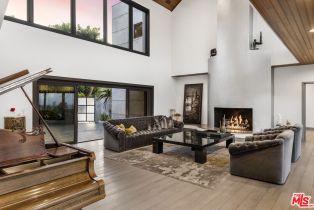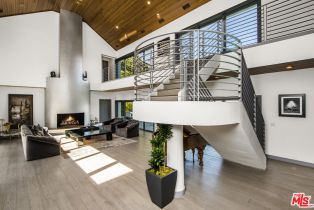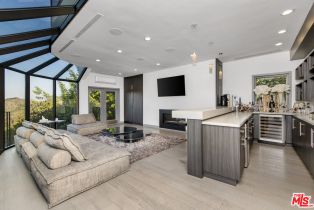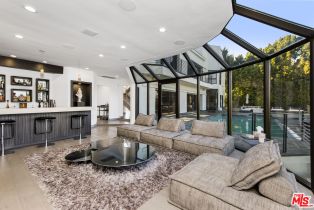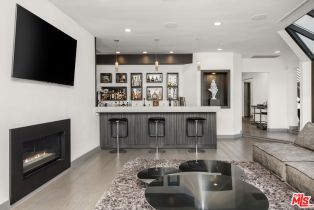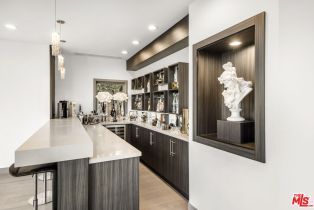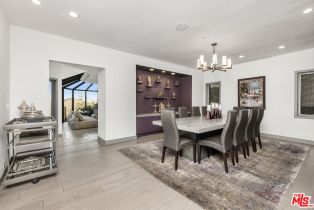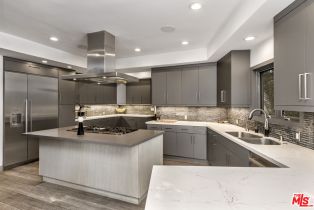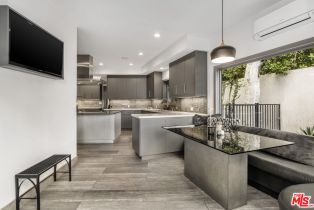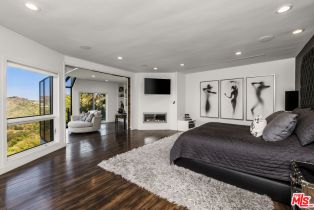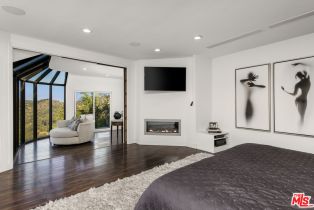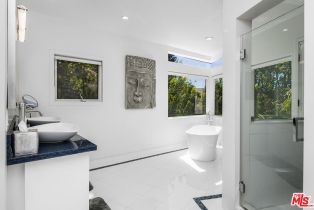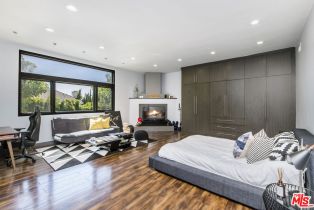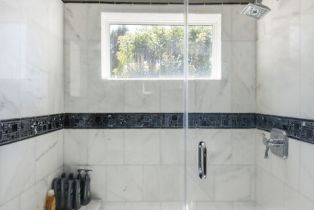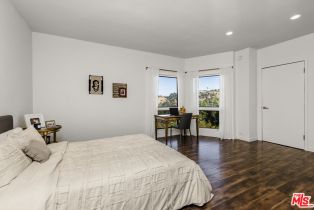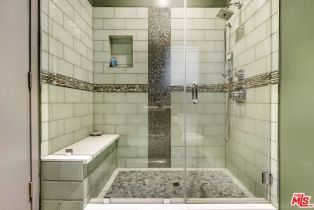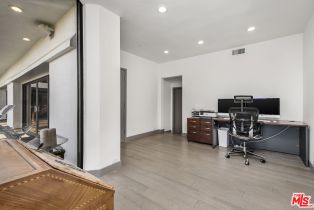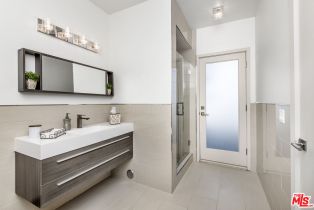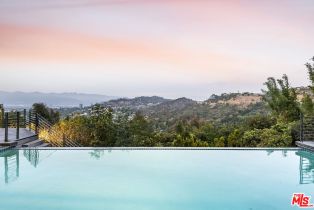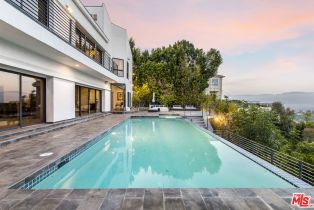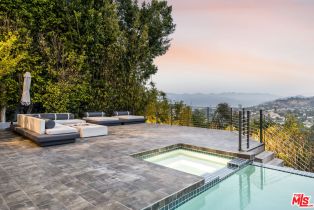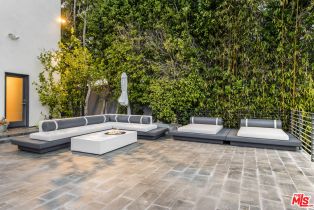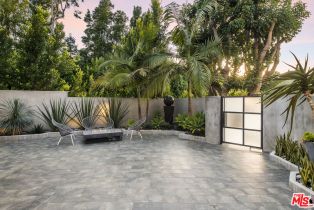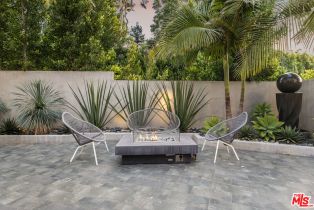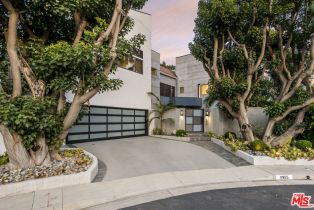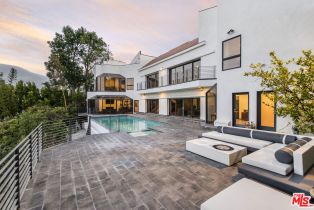11955 Pinnacle Pl Beverly Hills, CA 90210
| Property type: | Single Family Residence |
| MLS #: | 25-485057 |
| Year Built: | 1982 |
| Days On Market: | 50 |
| County: | Los Angeles |
Property Details / Mortgage Calculator / Community Information / Architecture / Features & Amenities / Rooms / Property Features
Property Details
1 of 10 homes located in the exclusive guard-gated community The Summit with city views. Extremely private and beautifully updated, this home is one of the very few in the community to feature canyon and city views. Enter the property into the large gated front courtyard with expansive space for lounging and entertaining. The formal foyer opens into a voluminous great room with soaring two-story wood-paneled and skylit ceiling, impressive fireplace, and walls of sliding glass that open to the outdoor space and overlook the extraordinary views. The architecture of this fabulous home delivers clean lines with walls of glass throughout that seamlessly fuse to integrate the interior and exterior spaces and offer the ultimate Los Angeles lifestyle with ideal space for entertaining in grand style. Public rooms on the main level include a spacious formal dining room, sprawling chef's kitchen with breakfast room, and family room with fireplace and built-in bar. There are 4 bedrooms and 4.5 bathrooms including the tremendous upstairs primary suite complete with spectacular views, fireplace, sitting room or office with balcony, walk-in closet, and luxurious bathroom. The backyard offers expansive patio space, spa and infinity pool that endlessly flows to the shimmering vistas beyond.Interested in this Listing?
Miami Residence will connect you with an agent in a short time.
Mortgage Calculator
PURCHASE & FINANCING INFORMATION |
||
|---|---|---|
|
|
Community Information
| Address: | 11955 Pinnacle Pl Beverly Hills, CA 90210 |
| Area: | LARE40 - Studio City |
| County: | Los Angeles |
| City: | Beverly Hills |
| Zip Code: | 90210 |
Architecture
| Bedrooms: | 4 |
| Bathrooms: | 5 |
| Year Built: | 1982 |
| Stories: | 2 |
| Style: | Modern |
Garage / Parking
| Parking Garage: | Garage - 2 Car, Driveway |
Community / Development
Features / Amenities
| Flooring: | Hardwood |
| Laundry: | Room |
| Pool: | Heated |
| Spa: | Heated |
| Other Structures: | None |
| Private Pool: | Yes |
| Private Spa: | Yes |
| Common Walls: | Detached/No Common Walls |
| Cooling: | Central |
| Heating: | Central |
Rooms
| Dining Room | |
| Living Room |
Property Features
| Lot Size: | 20,052 sq.ft. |
| View: | City Lights, City, Canyon, Valley, Mountains |
| Zoning: | LARE40 |
| Directions: | The Summit gated community. |
Tax and Financial Info
| Buyer Financing: | Cash |
Detailed Map
Schools
Find a great school for your child
Active
$ 8,650,000
4 Beds
4 Full
1 ¾
5,017 Sq.Ft
20,052 Sq.Ft

