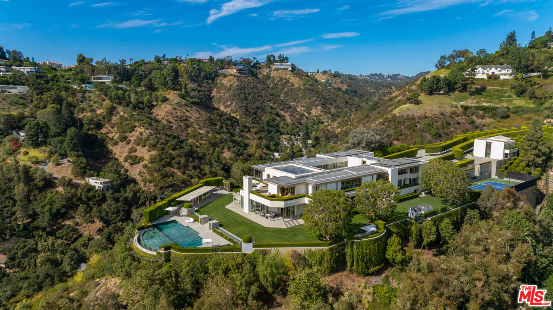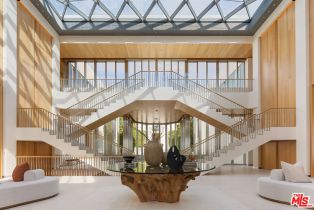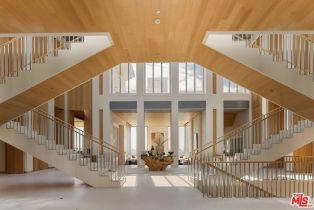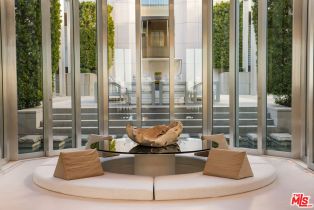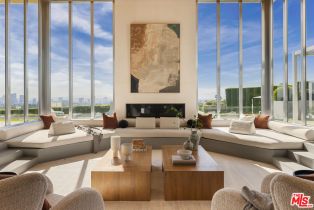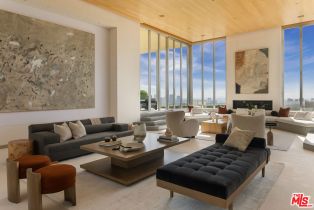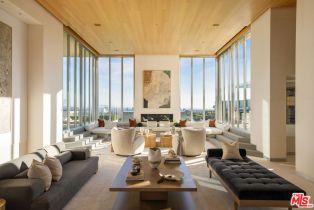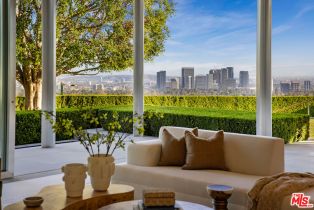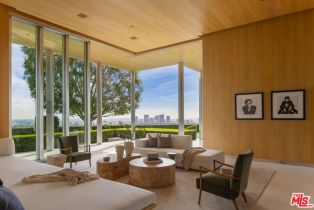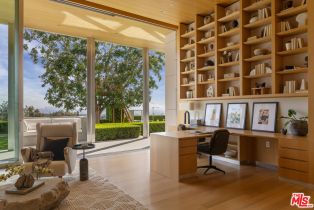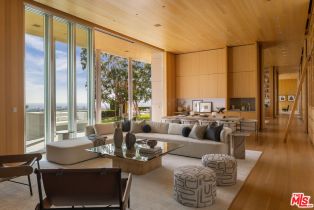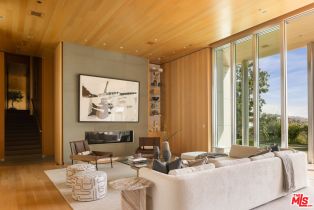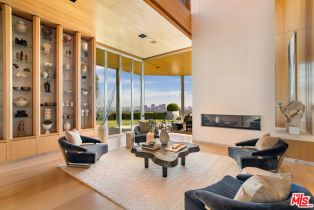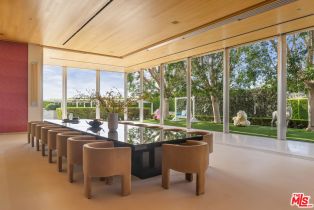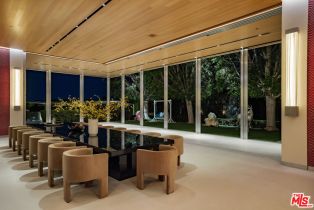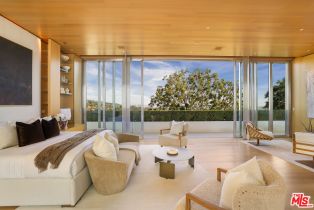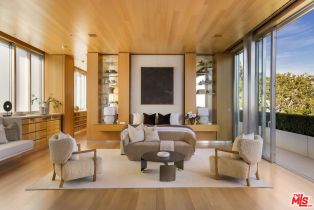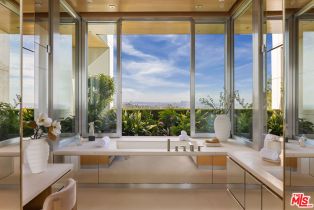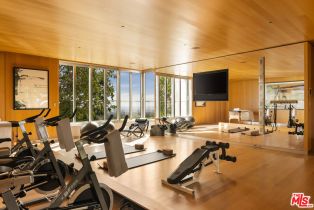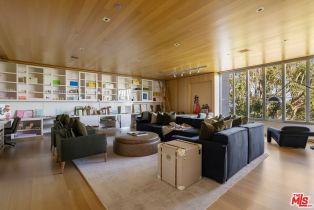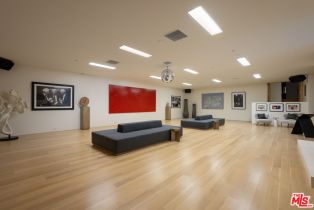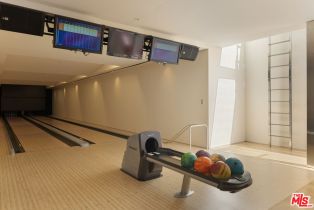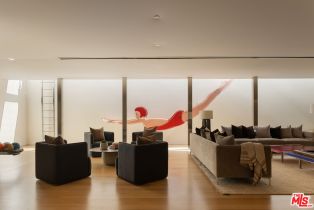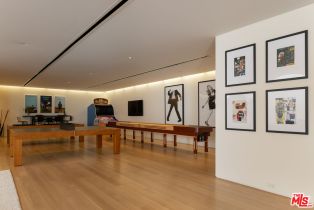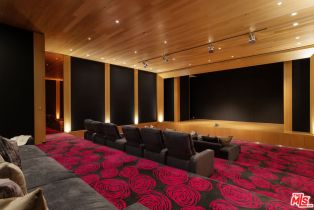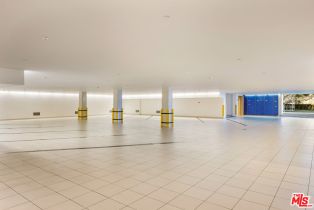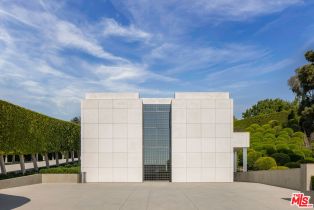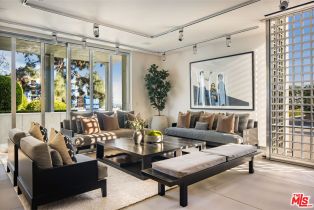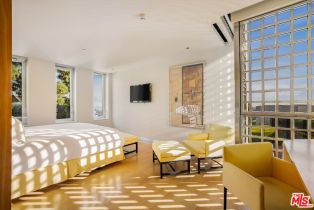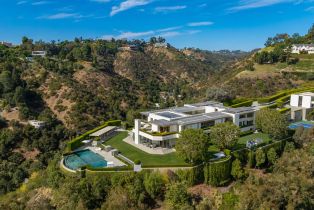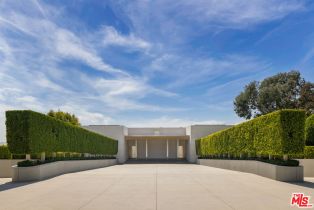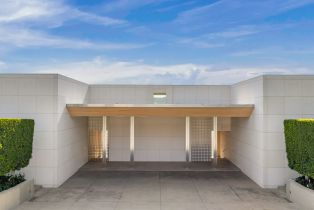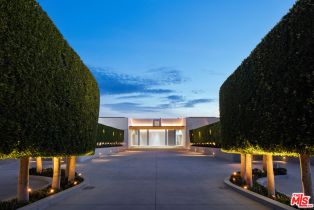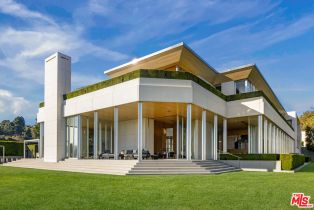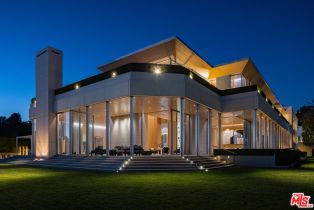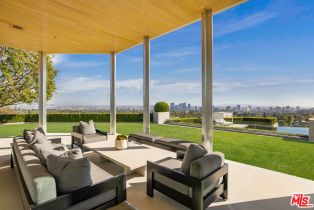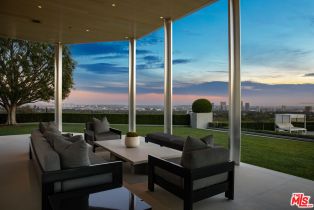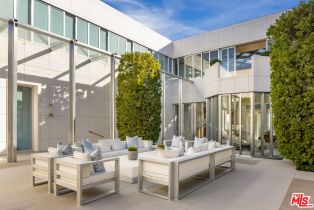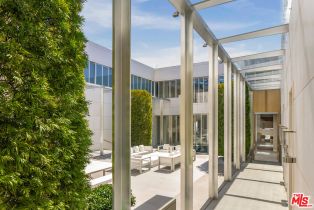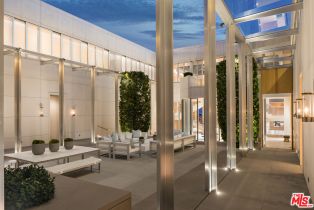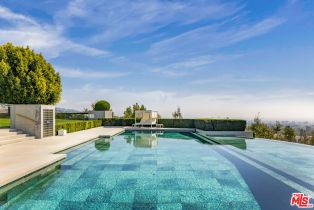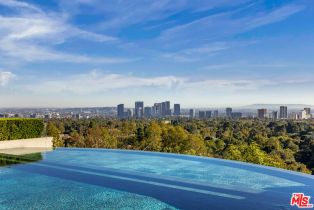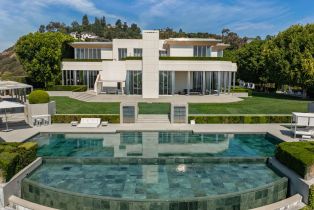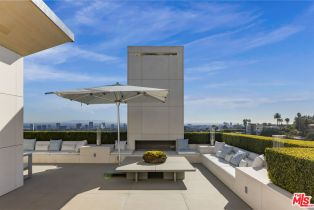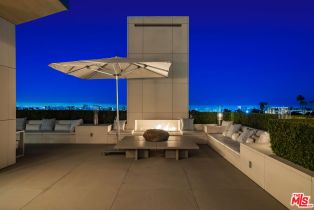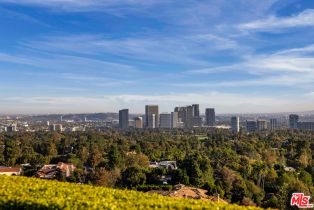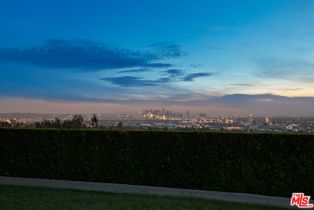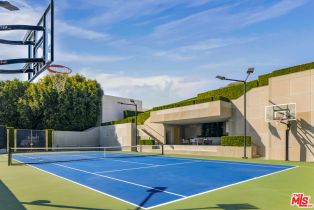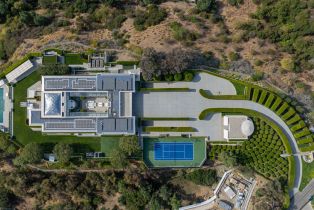1261 Angelo Dr Beverly Hills, CA 90210
| Property type: | Single Family Residence |
| MLS #: | 24-449959 |
| Year Built: | 2012 |
| Days On Market: | 50 |
| County: | Los Angeles |
Property Details / Mortgage Calculator / Community Information / Architecture / Features & Amenities / Rooms / Property Features
Property Details
The Angelo Estate, designed by famed master architect, Ed Tuttle. The most spectacular contemporary estate in Los Angeles, truly one of the great estates in all of America. Perched on a 6-acre view promontory with unobstructed views across the entire Los Angeles basin from downtown to the ocean. Enter through a long gated private driveway to this museum quality stunning architectural masterpiece comprised of steel, glass, and limestone with onsite parking for 80-100 cars. The main house is built around a magnificent open courtyard with fountains. Enter an atrium foyer filled with natural light and reminiscent of IM Pei's Louvre installation. There are high ceilings and great walls for art throughout, a beautiful living room, formal dining, library, chef's gourmet kitchen, great room, incredible theatre, game room, bowling alley, wellness center, gym, wine cellar, and much more. Built by McCoy Construction with meticulous detail and perfection, there was no expense spared and no detail overlooked. All exterior walls are made of imported Italian limestone, while the interior walls and ceilings feature either the same limestone or rift-cut vertical grain white oak. The estate also includes state-of-the-art electronics and security with a security room. The house is heated and cooled by geothermal technology and has solar panels and a generator. Spectacular grounds include a green marble tiled infinity pool and spa, a full outdoor kitchen, a lighted tennis court and pavilion, stunning lawns, walkways, and gardens. There is a full 2-story 2-bedroom guest house and a separate guest apartment. The home is on a peninsula, not only ensuring privacy but opening to possibly the best view in all of Los Angeles. 16 bedrooms, 27 bathrooms, 18 fireplaces. This home is a true wonder, there is nothing else like it, and impossible to duplicate. Be sure to look at both interior and exterior photos, along with the dramatic drone shots on the property website. Shown to pre-qualified clients only. Show moreInterested in this Listing?
Miami Residence will connect you with an agent in a short time.
Mortgage Calculator
PURCHASE & FINANCING INFORMATION |
||
|---|---|---|
|
|
Community Information
| Address: | 1261 Angelo Dr Beverly Hills, CA 90210 |
| Area: | LARE40 - Beverly Hills Post Office |
| County: | Los Angeles |
| City: | Beverly Hills |
| Zip Code: | 90210 |
Architecture
| Bedrooms: | 16 |
| Bathrooms: | 27 |
| Year Built: | 2012 |
| Stories: | 3 |
| Style: | Architectural |
Garage / Parking
| Parking Garage: | Attached, Built-In Storage, Controlled Entrance, Door Opener, Driveway - Combination, Driveway - Pavers, Garage - 4+ Car, Oversized, Private, Subterr Side by Side, Auto Driveway Gate, Driveway, Driveway - Concrete, Driveway Gate, Gated, Parking for Guests, Private Garage, Direct Entrance, Garage, Garage Is Attached, Gated Underground, Parking for Guests - Onsite, Subterranean |
Community / Development
Features / Amenities
| Appliances: | Built-In And Free Standing, Built-In Gas, Double Oven, Gas Grill, Oven-Gas, Range Hood, Built-In BBQ, Built-Ins, Gas/Electric Range, Oven, Cooktop - Gas, Gas, Microwave, Range |
| Flooring: | Mixed, Granite, Other, Stone, Hardwood, Travertine, Wood |
| Laundry: | Inside, Room |
| Pool: | Filtered, Heated And Filtered, Safety Fence, Gunite, In Ground, Negative Edge/Infinity Pool, Tile, Heated, Heated with Gas, Permits, Solar Heat, Private |
| Spa: | In Ground, Private, Heated, Solar Heated Spa |
| Other Structures: | Cabana, Greenhouse, GuestHouse, Pool House |
| Security Features: | Guarded, Automatic Gate, Gated, Owned, Smoke Detector, Carbon Monoxide Detector(s), Exterior Security Lights, Fire Sprinklers, T.V. |
| Private Pool: | Yes |
| Private Spa: | Yes |
| Common Walls: | Detached/No Common Walls |
| Cooling: | Central, Air Conditioning, Multi/Zone |
| Heating: | Forced Air, Hot Water Circulator, Solar Heat Passive, Central, Solar, Combination, Solar Heat Other |
Rooms
| 2nd Story Family Room | |
| Bonus Room | |
| Breakfast Bar | |
| Den | |
| Dining Area | |
| Family Room | |
| Entry | |
| Guest-Maids Quarters | |
| In-Law Suite | |
| Library | |
| Master Bedroom | |
| Powder | |
| Retreat | |
| Separate Maids Qtrs | |
| Study | |
| Walk-In Closet | |
| Wine Tasting | |
| Art Studio | |
| Basement | |
| Breakfast | |
| Cabana | |
| Crafts | |
| Den/Office | |
| Great Room | |
| Gym | |
| Living Room | |
| Media Room | |
| Pantry | |
| Patio Open | |
| Projection | |
| Sauna | |
| Servants Quarters | |
| Study/Office | |
| Walk-In Pantry | |
| Workshop | |
| Atrium | |
| Bar | |
| Breakfast Area | |
| Card Room | |
| Dance Studio | |
| Dining Room | |
| Dressing Area | |
| Formal Entry | |
| Guest House | |
| Home Theatre | |
| Office | |
| Patio Covered | |
| Rec Room | |
| Service Entrance | |
| Wine Cellar |
Property Features
| Lot Size: | 262,828 sq.ft. |
| View: | City Lights, Ocean, Panoramic, Catalina, Hills, Mountains, City, Pool |
| Zoning: | LARE40 |
| Directions: | Benedict Canyon to Angelo to 1261 |
Tax and Financial Info
| Buyer Financing: | Cash |
Detailed Map
Schools
Find a great school for your child
Active
$ 195,000,000
16 Beds
16 Full
11 ¾
50,000 Sq.Ft
262,828 Sq.Ft
