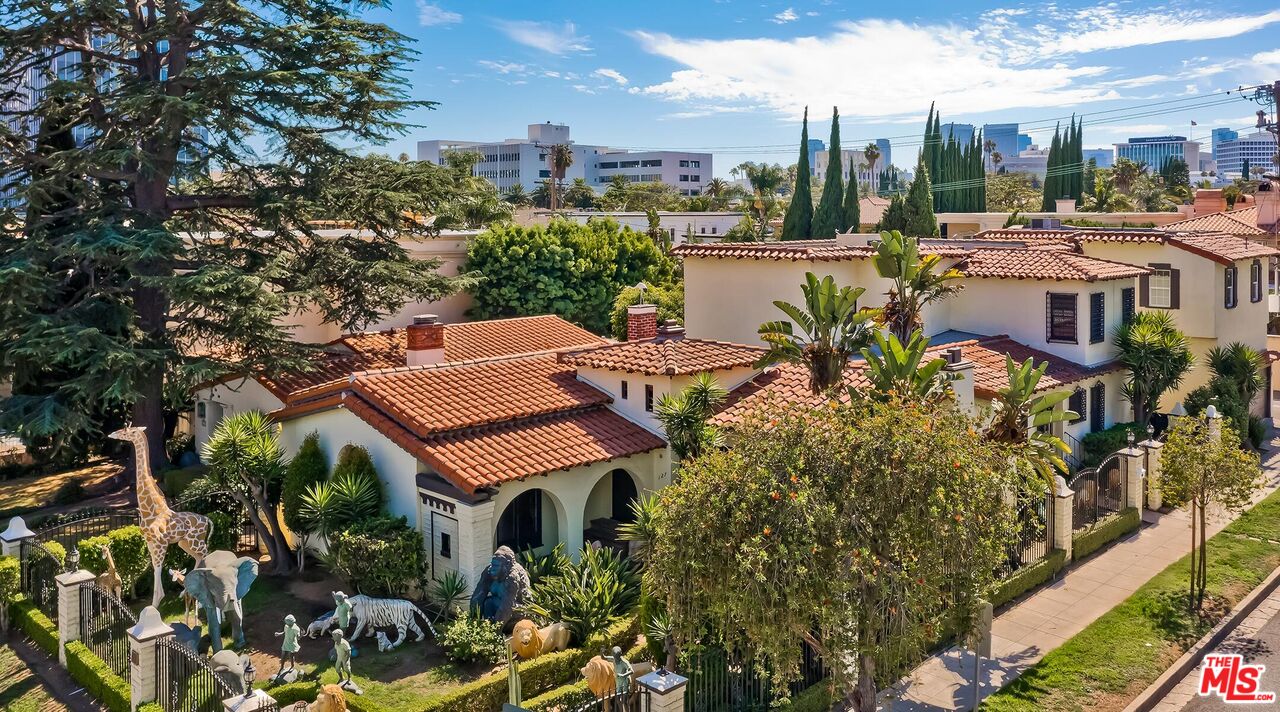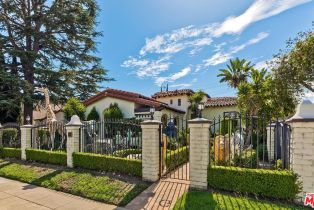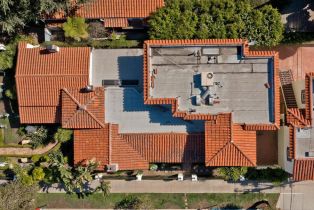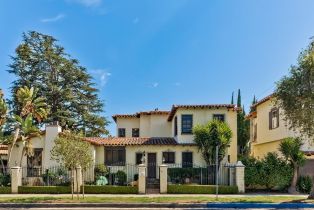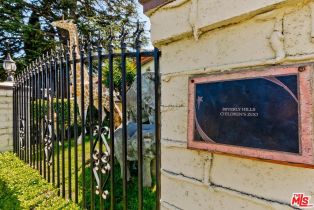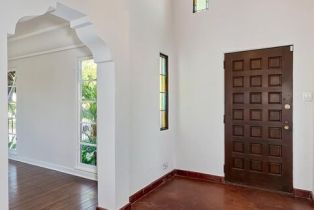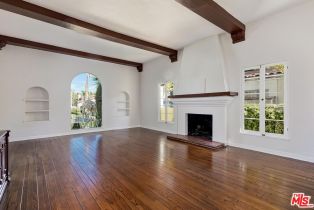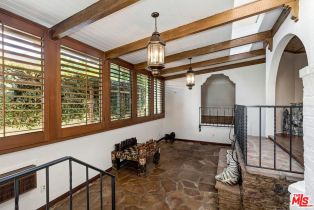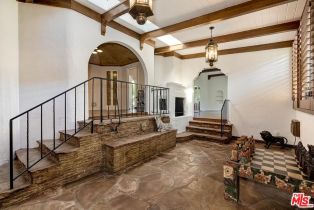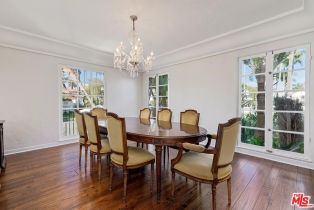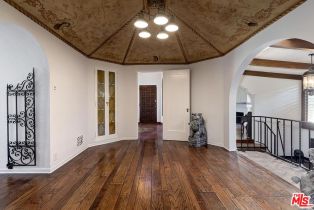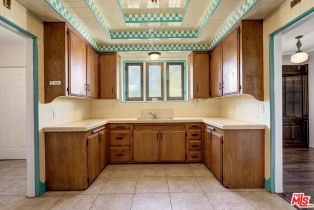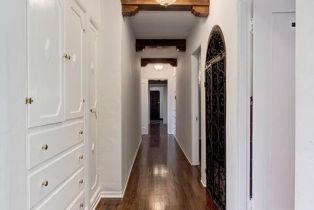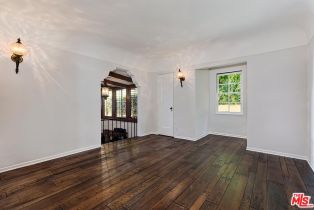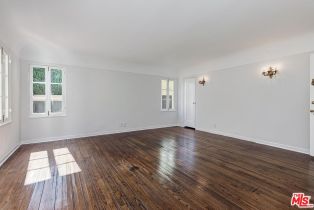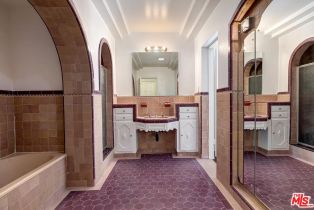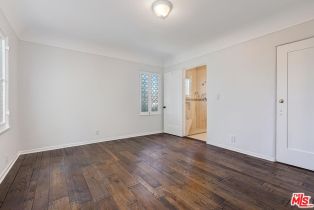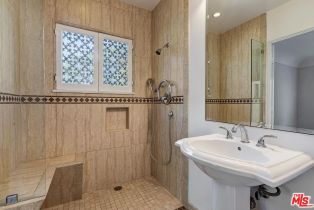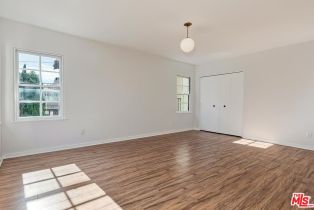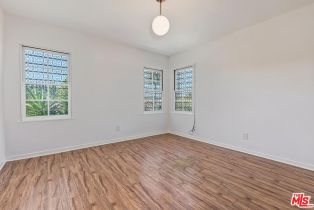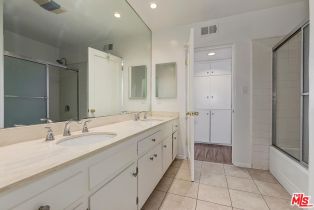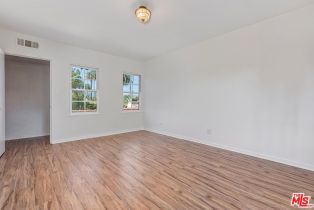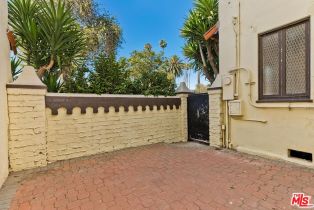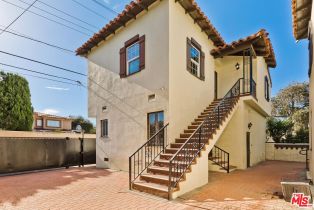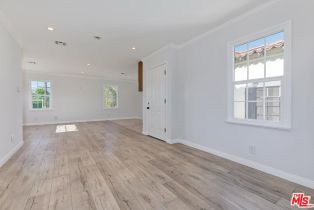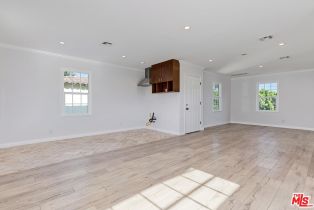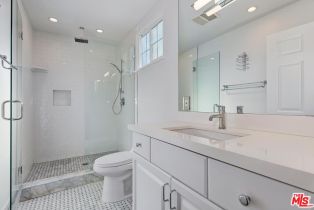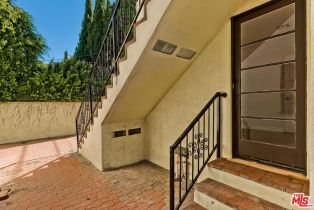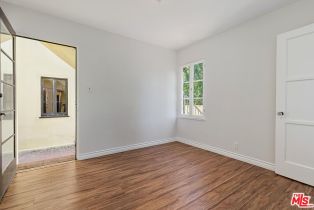127 N Doheny Dr Beverly Hills, CA 90211
| Property type: | Single Family Residence |
| MLS #: | 24-425833 |
| Year Built: | 1933 |
| Days On Market: | 50 |
| County: | Los Angeles |
Property Details / Mortgage Calculator / Community Information / Architecture / Features & Amenities / Rooms / Property Features
Property Details
Now Beverly Hills' best value of 2025! This unique 1933 gated compound featuring a 2sty main residence of 3,740sf (per R.E.S.T. measurement) and a 2sty outdoor guest space with two separate units (upstairs of 595sf and downstairs of 157sf) is available for the first time in 57 years. Authentic Deco-era detail in the main house illustrated by period tilework, beams, stained glass, and wood floors. Sunlit rooms abound with high ceilings. Dramatic 1.5sty entry foyer leads to a gracious living room with a high beamed ceiling, beautiful dining room, and a central octagonal den. Living room, separate large study, and the den overlook a quaint stone-floor lanai/family room with fireplace. Big kitchen with original tilework is ready for renovation and adjacent to a lovely breakfast room. 2 large bedrooms (including the Primary) and 2 bathrooms downstairs (one with glamorous purple Deco tiling). 3 generous bedrooms and 1 bathroom upstairs. Yard space includes multiple patio areas. Set on a 140ft deep lot at the coveted southwest corner of Clifton Way and Doheny Dr and moments from the finest Westside amenities, this property is ready to be transformed by a creative mind. In addition to all else, 127 N. Doheny's whimsical front yard which is affectionately known as the Beverly Hills Childrens' Zoo is certain to bring a smile to everyone's face.Interested in this Listing?
Miami Residence will connect you with an agent in a short time.
Mortgage Calculator
PURCHASE & FINANCING INFORMATION |
||
|---|---|---|
|
|
Community Information
| Address: | 127 N Doheny Dr Beverly Hills, CA 90211 |
| Area: | BHR1* - Beverly Hills |
| County: | Los Angeles |
| City: | Beverly Hills |
| Zip Code: | 90211 |
Architecture
| Bedrooms: | 5 |
| Bathrooms: | 3 |
| Year Built: | 1933 |
| Stories: | 2 |
| Style: | Spanish |
Garage / Parking
| Parking Garage: | Garage - 2 Car, Side By Side |
Community / Development
Features / Amenities
| Flooring: | Hardwood, Mixed, Laminate |
| Laundry: | Inside, Room |
| Pool: | None |
| Spa: | None |
| Other Structures: | GuestHouse |
| Private Pool: | No |
| Private Spa: | Yes |
| Common Walls: | Detached/No Common Walls |
| Cooling: | Other |
| Heating: | Other |
Rooms
| Guest House | |
| Living Room | |
| Primary Bedroom | |
| Walk-In Closet | |
| Patio Open | |
| Entry | |
| Bonus Room | |
| Breakfast | |
| Den | |
| Dining Room | |
| Lanai | |
| Family Room | |
| Guest-Maids Quarters |
Property Features
| Lot Size: | 7,003 sq.ft. |
| View: | Peek-A-Boo |
| Zoning: | BHR1* |
| Directions: | Just N. of Wilshire Blvd at the SW corner of Doheny Dr and Clifton Wy |
Tax and Financial Info
| Buyer Financing: | Cash |
Detailed Map
Schools
Find a great school for your child
Active
$ 3,095,000
6%
5 Beds
3 Full
3,740 Sq.Ft
7,003 Sq.Ft
