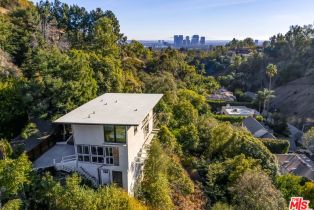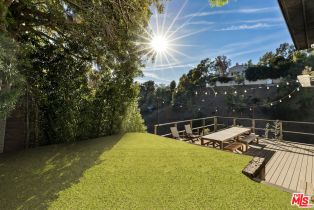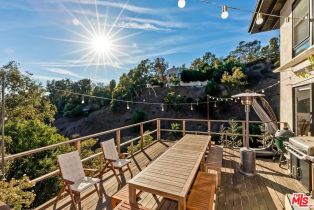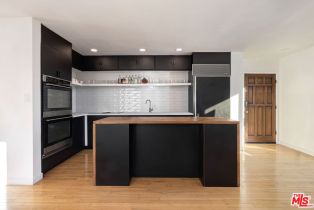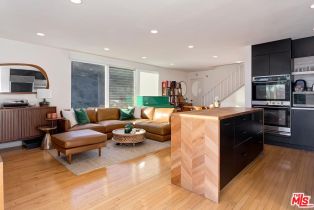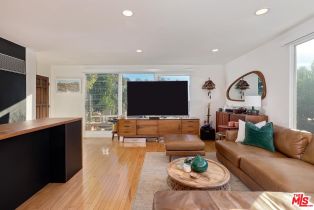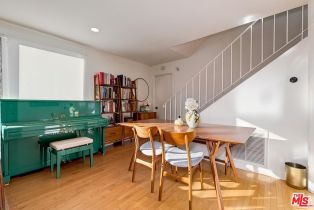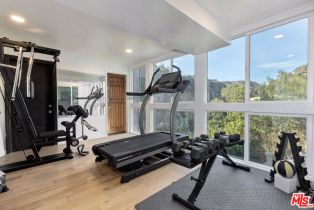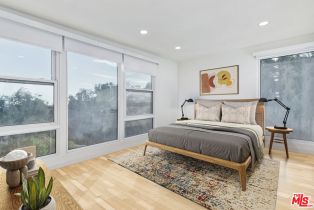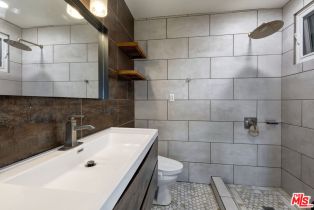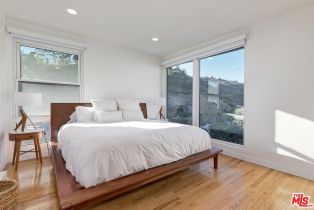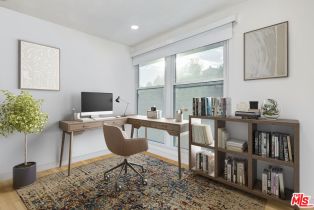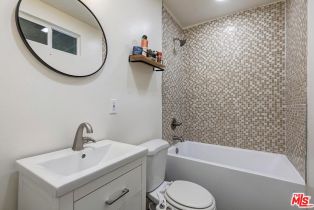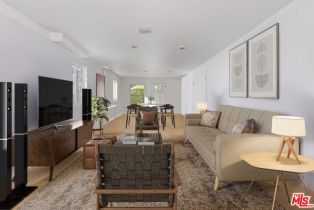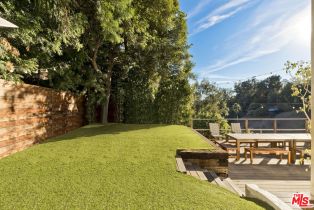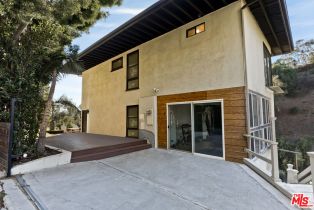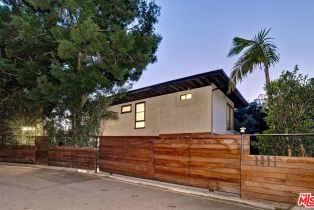1311 Braeridge Dr Beverly Hills, CA 90210
| Property type: | Single Family Residence |
| MLS #: | 25-477197 |
| Year Built: | 1962 |
| Days On Market: | 50 |
| County: | Los Angeles |
Property Details / Mortgage Calculator / Community Information / Architecture / Features & Amenities / Rooms / Property Features
Property Details
Nestled in the hills of BHPO and situated on a private cul-de-sac street, this timeless gated haven is where you have partial city and head on canyon views while living in modern luxury. Beyond the private gates, you are greeted with ample outdoor space perfect for entertaining or intimate gatherings. As you walk inside, you are captivated by the open concept living space with beautiful natural light that offer serene views of the verdant surroundings. The living room effortlessly flows into the upgraded chef's kitchen and open dining room, creating an inviting space for hosting. Upstairs, three bedrooms offer lovely sanctuaries with views from every window. The primary suite serves as secluded oasis, featuring panoramic views and a luxurious en-suite bathroom. The converted car gallery with walls of glass is currently featured as a gym, but could be utilized as an office or bonus space. If that's not enough, there's an additional 515 sqft of multipurpose space providing endless opportunities for your own creativity and vision (ie. office, screening room, gym, recording studio, etc).Interested in this Listing?
Miami Residence will connect you with an agent in a short time.
Mortgage Calculator
PURCHASE & FINANCING INFORMATION |
||
|---|---|---|
|
|
Community Information
| Address: | 1311 Braeridge Dr Beverly Hills, CA 90210 |
| Area: | LARE15 - Beverly Hills Post Office |
| County: | Los Angeles |
| City: | Beverly Hills |
| Zip Code: | 90210 |
Architecture
| Bedrooms: | 3 |
| Bathrooms: | 3 |
| Year Built: | 1962 |
| Stories: | 2 |
| Style: | Mid-Century |
Garage / Parking
| Parking Garage: | Driveway |
Community / Development
Features / Amenities
| Appliances: | Cooktop - Electric, Microwave, Oven |
| Flooring: | Hardwood |
| Laundry: | Laundry Area |
| Pool: | None |
| Spa: | None |
| Other Structures: | None |
| Private Pool: | No |
| Private Spa: | Yes |
| Common Walls: | Detached/No Common Walls |
| Cooling: | Air Conditioning, Electric, Central |
| Heating: | Central |
Rooms
| Basement | |
| Primary Bedroom | |
| Living Room | |
| Dining Area | |
| Patio Open | |
| Gym | |
| Office | |
| Other |
Property Features
| Lot Size: | 8,516 sq.ft. |
| View: | Canyon |
| Zoning: | LARE15 |
| Directions: | North of Sunset. Take San Ysidro Dr. to Elderidge. Right on Braeridge Dr. |
Tax and Financial Info
| Buyer Financing: | Cash |
Detailed Map
Schools
Find a great school for your child
Active
$ 2,650,000
12%
3 Beds
2 Full
1 ¾
2,120 Sq.Ft
8,516 Sq.Ft

