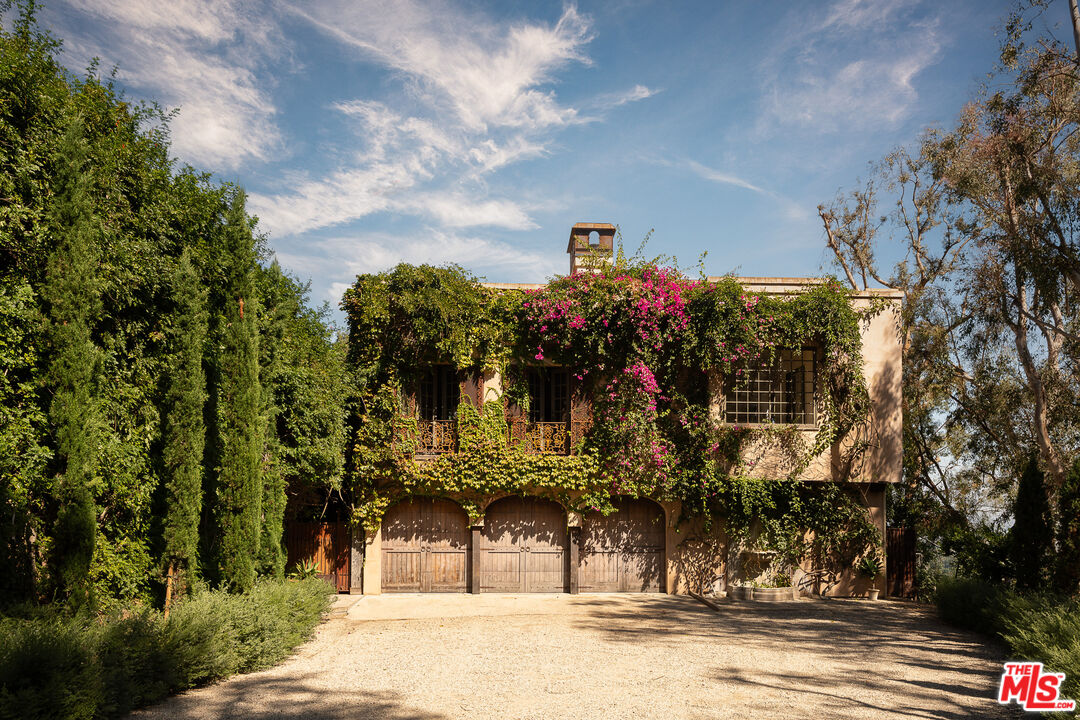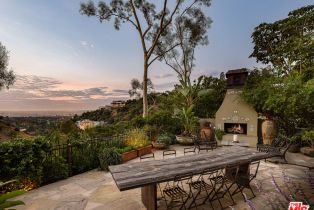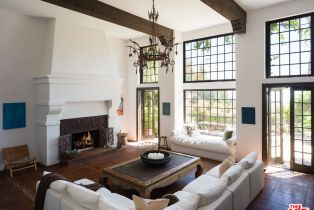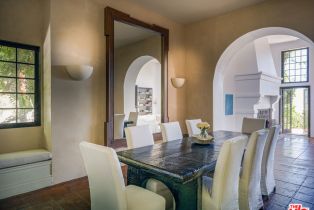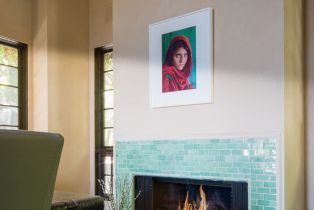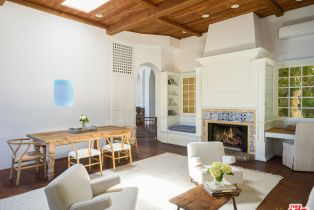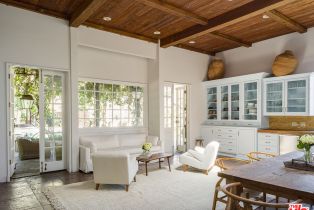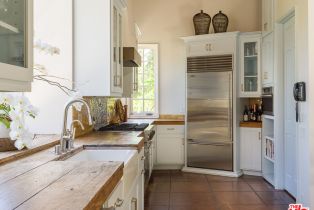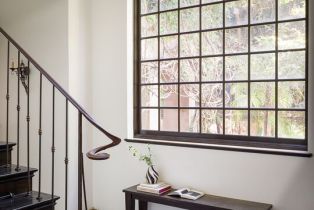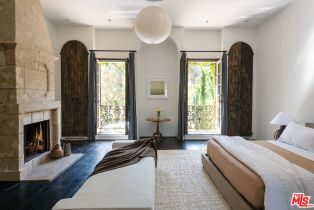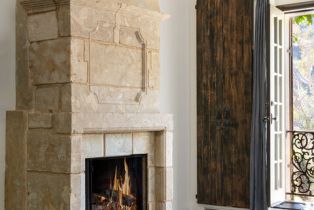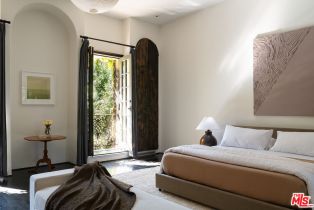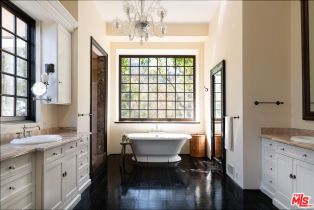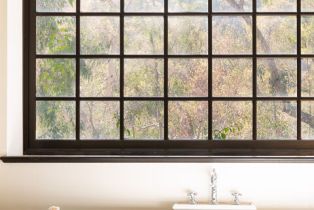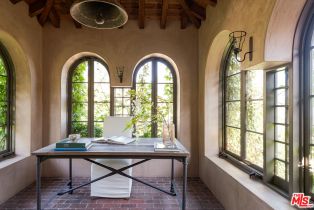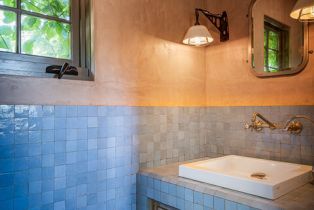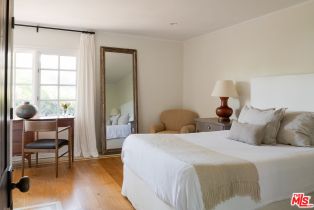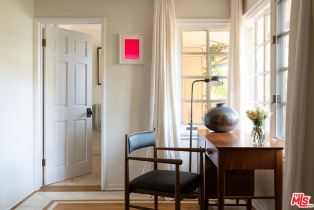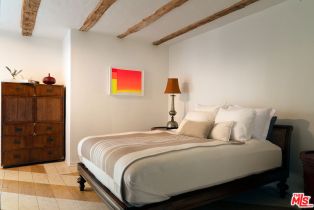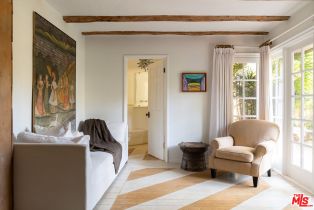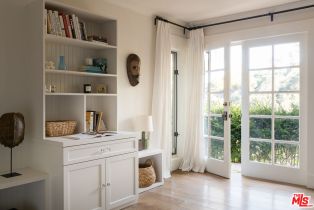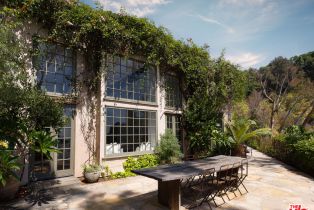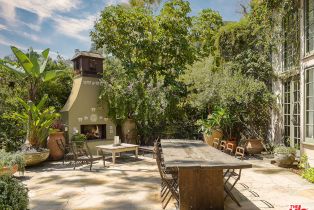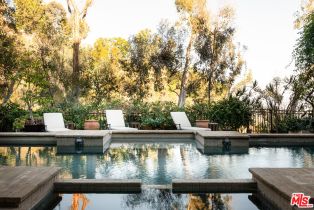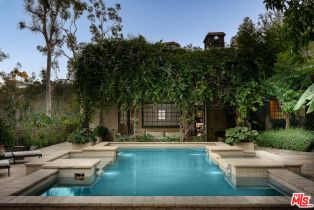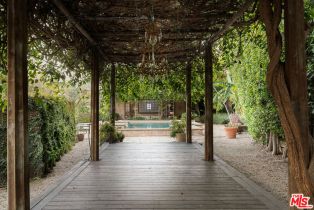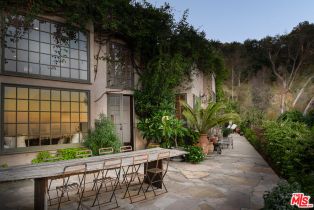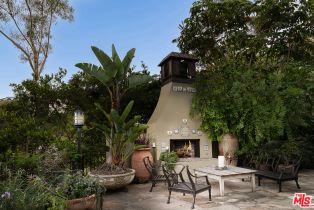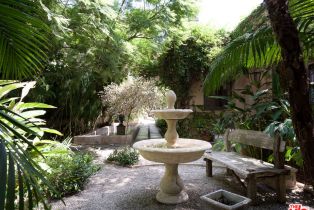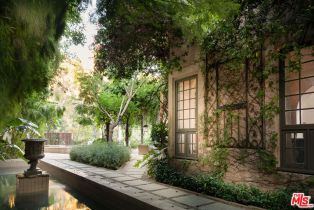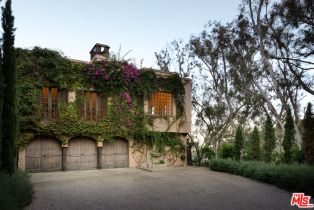1410 Davies Dr Beverly Hills, CA 90210
| Property type: | Single Family Residence |
| MLS #: | 24-437173 |
| Year Built: | 1951 |
| Days On Market: | 50 |
| County: | Los Angeles |
Property Details / Mortgage Calculator / Community Information / Architecture / Features & Amenities / Rooms / Property Features
Property Details
Located just moments from the heart of Beverly Hills, this gated estate spans over three lushly landscaped acres and transports you to a European retreat. The grand living room, with its soaring beam-accented ceilings and dramatic fireplace, exudes elegance, while paned windows and French doors invite you to a patio overlooking the city. The open-concept kitchen is equipped with stainless steel appliances, a walk-in pantry, a breakfast nook, and a casual living space. The second level is dedicated to the primary suite, featuring a spacious bedroom with private balconies, two walk-in closets, and a luxurious bath that includes a soaker tub, glass shower, dual sink vanities, and a fireplace. Additional highlights include a formal dining room, en suite guest rooms, large motor court, garage, and a bell tower with arched windows, ideal for an office or yoga studio. Outside, enjoy the serene yard with a pool, spa, and expansive patio spaces that promise endless opportunities for al fresco dining and relaxation. Previously celebrity owned with a pedigree history, 1410 Davies is a magical property not to be missed.Interested in this Listing?
Miami Residence will connect you with an agent in a short time.
Mortgage Calculator
PURCHASE & FINANCING INFORMATION |
||
|---|---|---|
|
|
Community Information
| Address: | 1410 Davies Dr Beverly Hills, CA 90210 |
| Area: | LARE40 - Beverly Hills Post Office |
| County: | Los Angeles |
| City: | Beverly Hills |
| Zip Code: | 90210 |
Architecture
| Bedrooms: | 5 |
| Bathrooms: | 6 |
| Year Built: | 1951 |
| Stories: | 2 |
| Style: | Mediterranean |
Garage / Parking
| Parking Garage: | Air Conditioned Garage, Auto Driveway Gate, Built-In Storage, Carport Attached, Garage - 3 Car, Garage Is Attached |
Community / Development
Features / Amenities
| Flooring: | Cement, Hardwood, Mixed, Stone Tile |
| Laundry: | Laundry Area |
| Pool: | In Ground, Heated with Gas, Private |
| Spa: | Heated with Gas, Private |
| Other Structures: | None |
| Private Pool: | Yes |
| Private Spa: | Yes |
| Common Walls: | Detached/No Common Walls |
| Cooling: | Central |
| Heating: | Central |
Rooms
| Dining Area | |
| Entry | |
| Family Room | |
| Living Room | |
| Primary Bedroom | |
| Office | |
| Powder | |
| Walk-In Closet |
Property Features
| Lot Size: | 151,506 sq.ft. |
| View: | Canyon, City, City Lights |
| Zoning: | LARE40 |
| Directions: | Benedict Canyon Dr. to Cielo Dr. to Davies Dr. |
Tax and Financial Info
| Buyer Financing: | Cash |
Detailed Map
Schools
Find a great school for your child
Active
$ 9,995,000
11%
5 Beds
5 Full
1 ¾
6,000 Sq.Ft
151,506 Sq.Ft
