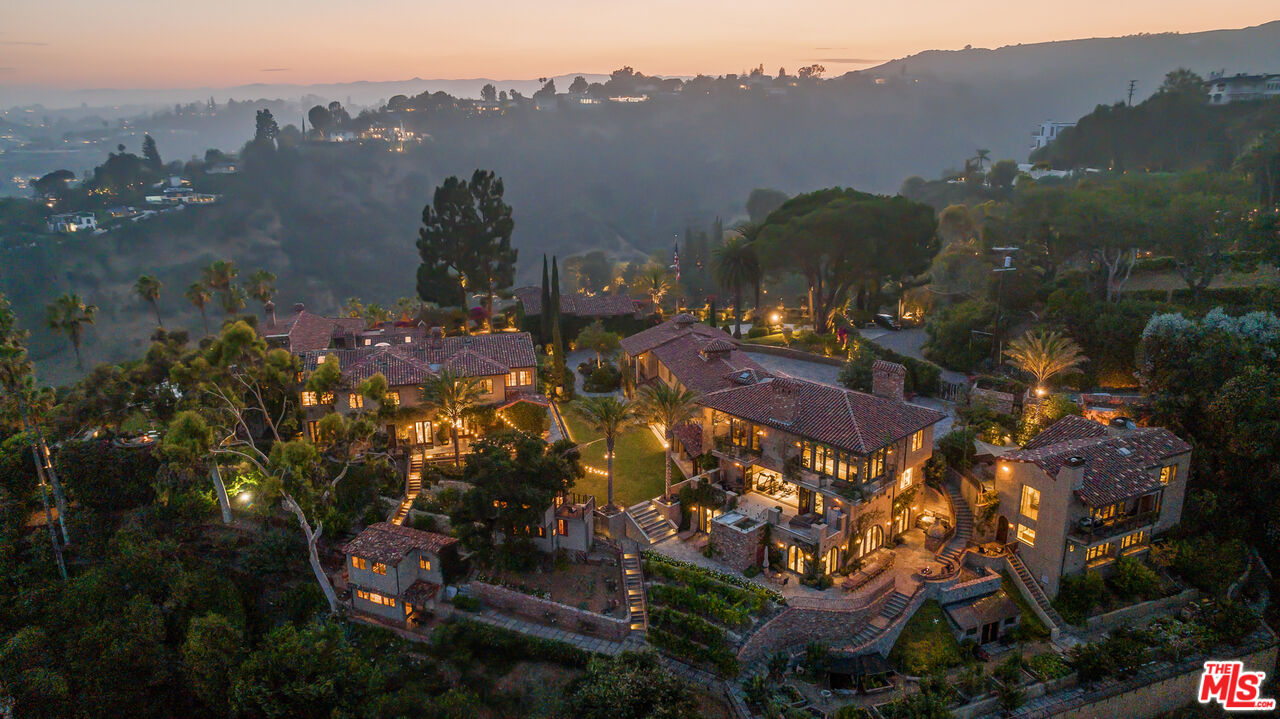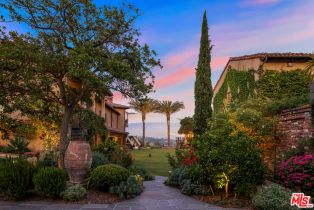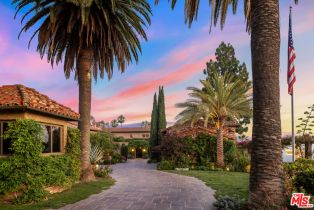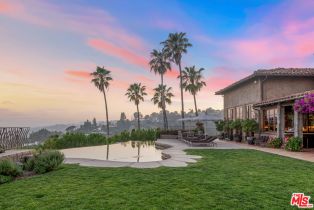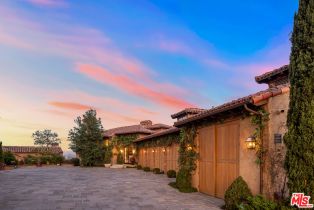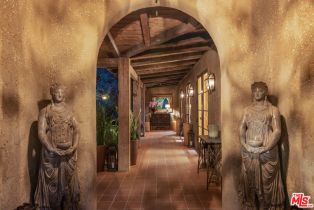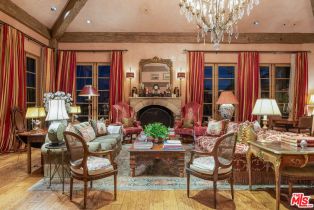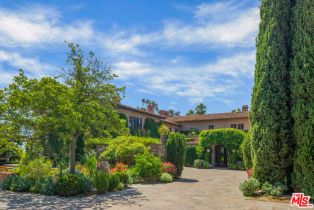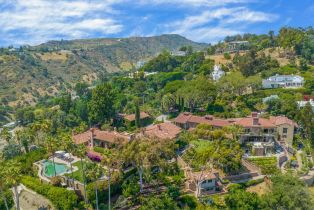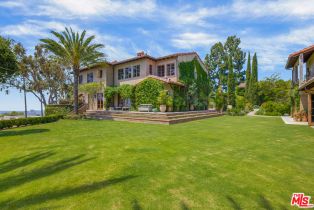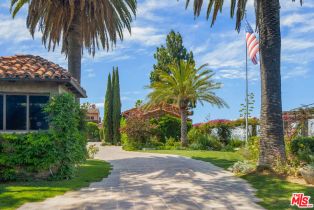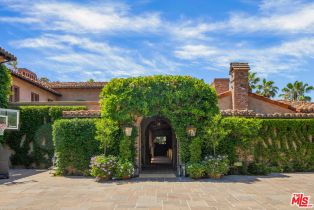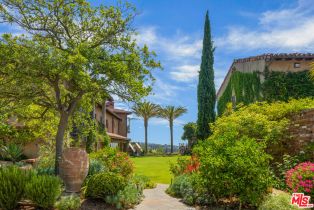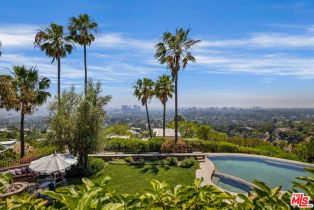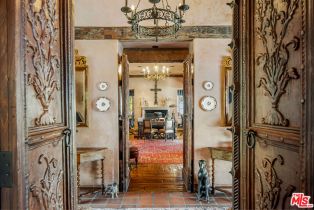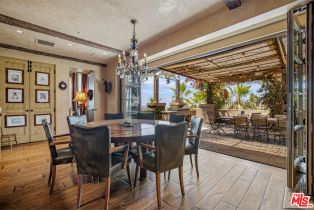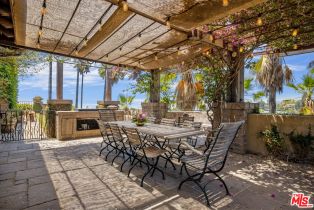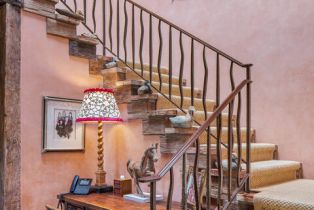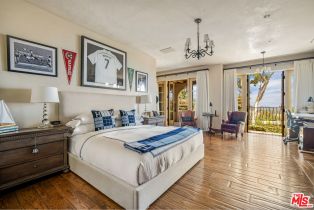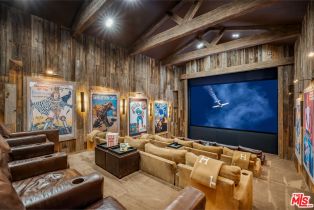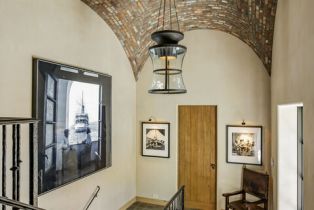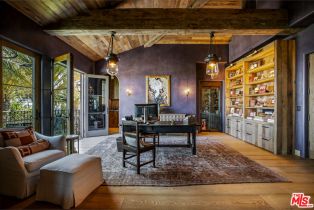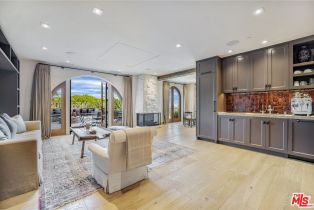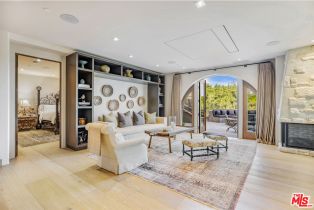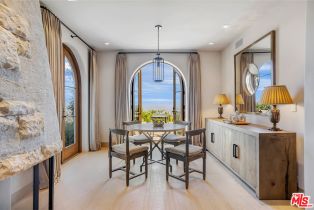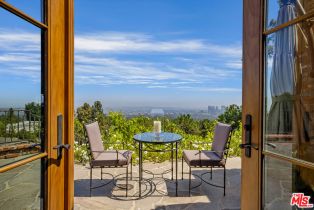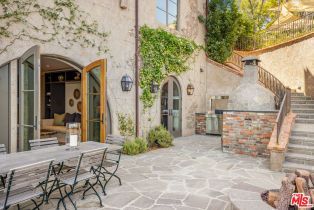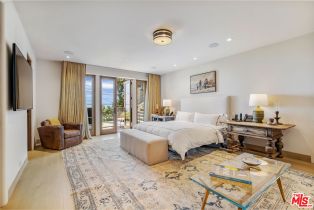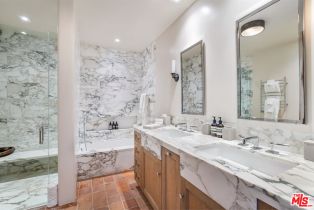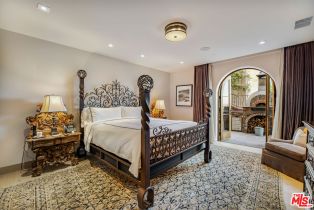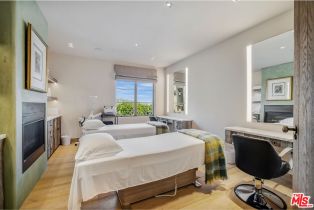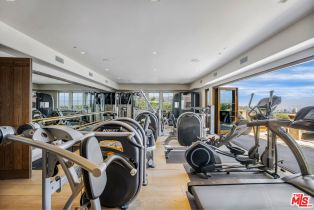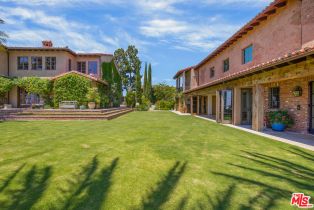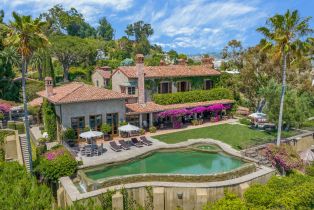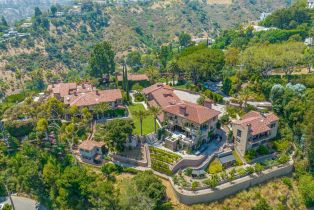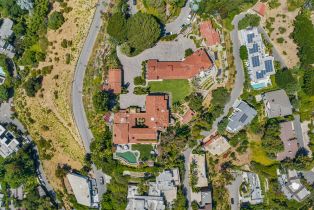1499 Blueridge Dr Beverly Hills, CA 90210
| Property type: | Single Family Residence |
| MLS #: | 24-369077 |
| Year Built: | 1992 |
| Days On Market: | 50 |
| County: | Los Angeles |
Property Details / Mortgage Calculator / Community Information / Architecture / Features & Amenities / Rooms / Property Features
Property Details
"Villa Theos" The most iconic view compound in Los Angeles. 2 lots combined totaling over 2 acres. Comprised of multiple structures over 28,000sqft+. Main residence features dramatic reclaimed wood-beamed ceilings, antique fireplaces imported from France and a charming central courtyard. Gracious primary suite with dual baths and 5 additional bedrooms. World-class theater structure with seating for 20. Multiple guest houses include 8 gorgeous bedroom suites. Additional features include: spectacular offices, nightclub, bowling alley, 4,500 bottle wine cellar and lounge, 6-car garage and gym/wellness overlooking the entire city. Alfresco dining terraces throughout verdant gardens with over 140 fruit trees. Incredible infinity-edge pool. 270-degree views from Downtown to ocean. First time available in decades. Rare and exceptional in every way.Interested in this Listing?
Miami Residence will connect you with an agent in a short time.
Mortgage Calculator
PURCHASE & FINANCING INFORMATION |
||
|---|---|---|
|
|
Community Information
| Address: | 1499 Blueridge Dr Beverly Hills, CA 90210 |
| Area: | LARE40 - Beverly Hills Post Office |
| County: | Los Angeles |
| City: | Beverly Hills |
| Zip Code: | 90210 |
Architecture
| Bedrooms: | 13 |
| Bathrooms: | 16 |
| Year Built: | 1992 |
| Stories: | 3 |
| Style: | Villa |
Garage / Parking
| Parking Garage: | Gated, Garage - 4+ Car, Parking for Guests, Oversized |
Community / Development
Features / Amenities
| Flooring: | Wood, Tile, Mixed |
| Laundry: | Room |
| Pool: | In Ground |
| Spa: | In Ground |
| Other Structures: | GuestHouse, Other |
| Private Pool: | Yes |
| Private Spa: | Yes |
| Common Walls: | Detached/No Common Walls |
| Cooling: | Central |
| Heating: | Central |
Rooms
| Bar | |
| Breakfast | |
| Den/Office | |
| Dining Room | |
| Master Bedroom | |
| Living Room | |
| Home Theatre | |
| Guest House | |
| Gym | |
| Family Room | |
| Entry | |
| Powder | |
| Sauna | |
| Walk-In Closet | |
| Walk-In Pantry | |
| Wine Cellar |
Property Features
| Lot Size: | 95,859 sq.ft. |
| View: | City, City Lights, Ocean, Canyon |
| Zoning: | LARE40 |
| Directions: | Benedict Canyon Drive, right on Summit Drive to Summitridge Drive to Blueridge. |
Tax and Financial Info
| Buyer Financing: | Cash |
Detailed Map
Schools
Find a great school for your child
Active
$ 85,000,000
13 Beds
16 Full
28,000 Sq.Ft
95,859 Sq.Ft
