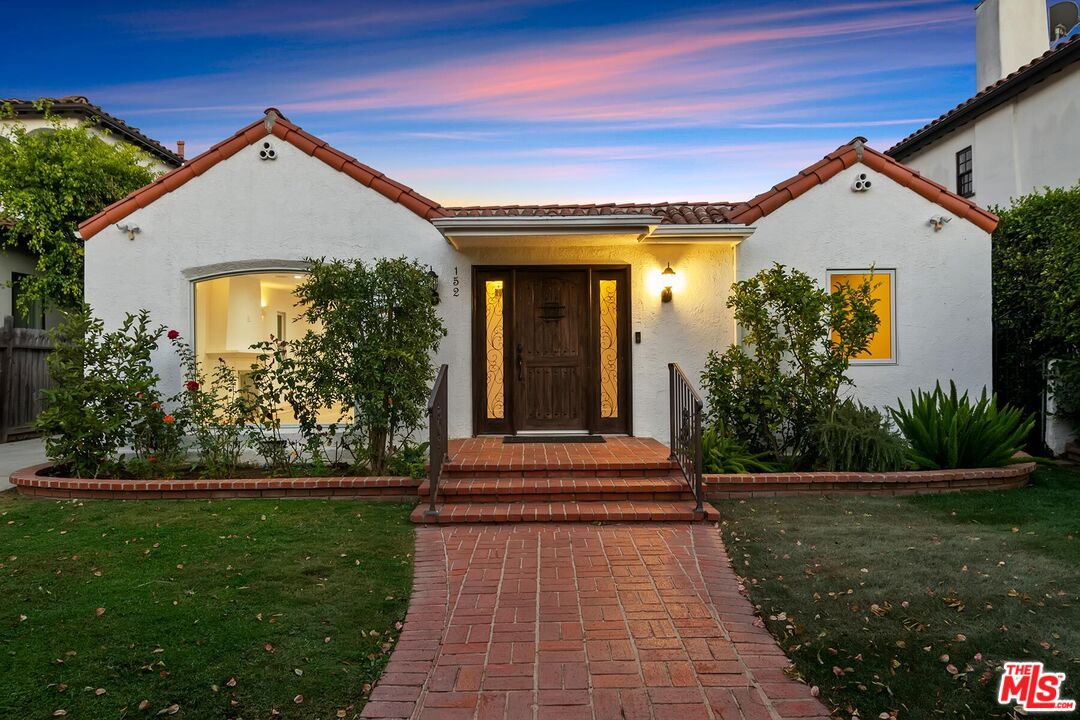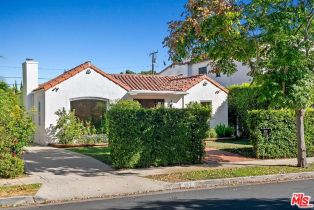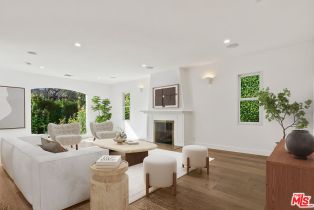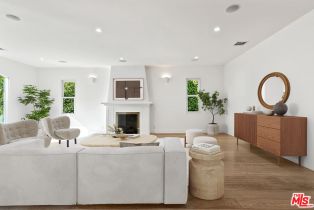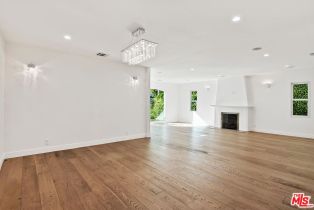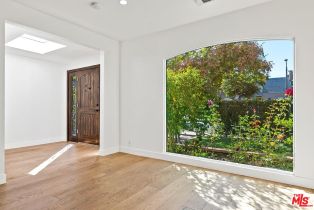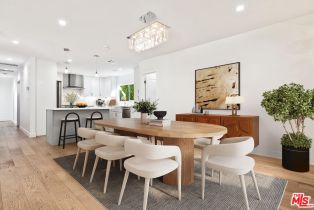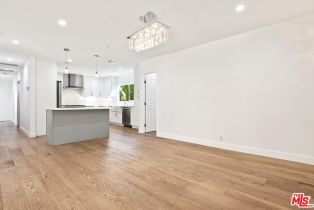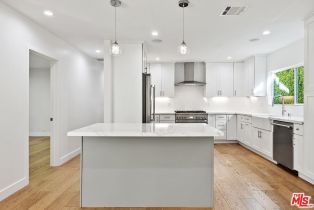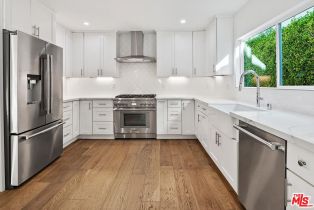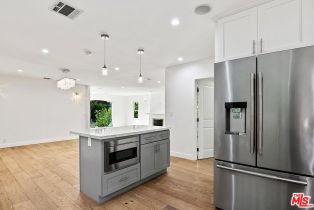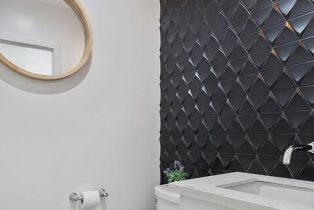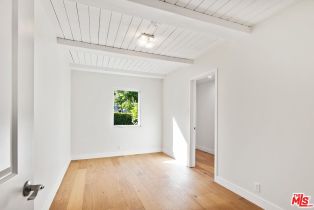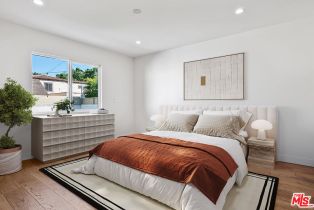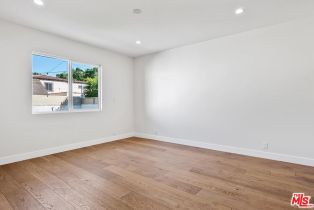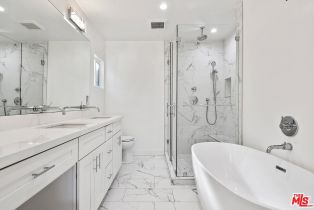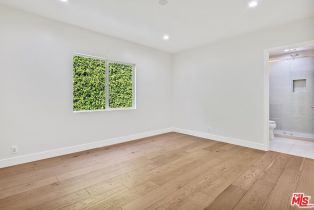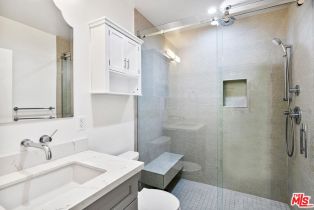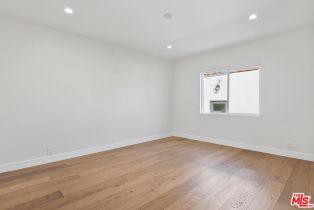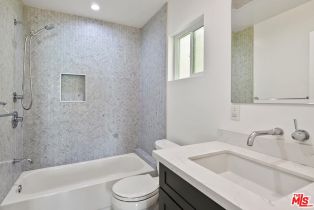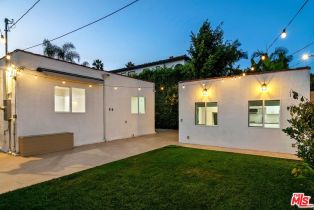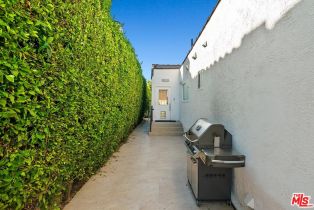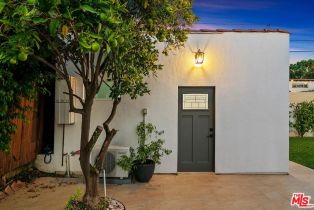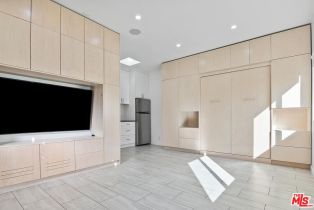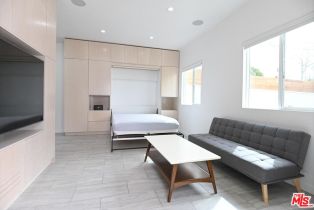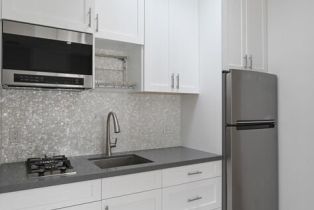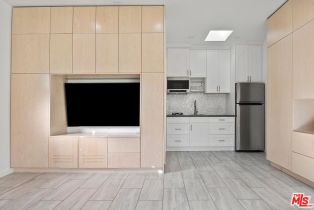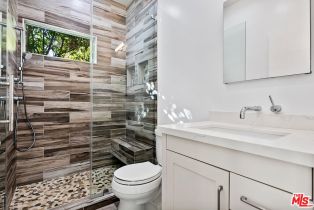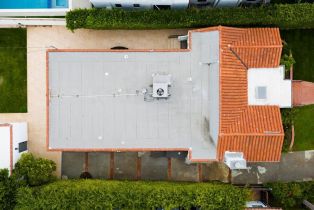152 S Swall Dr Beverly Hills, CA 90211
| Property type: | Single Family Residence |
| MLS #: | 24-456434 |
| Year Built: | 1926 |
| Days On Market: | 50 |
| County: | Los Angeles |
Property Details / Mortgage Calculator / Community Information / Architecture / Features & Amenities / Rooms / Property Features
Property Details
If you've seen this home before, you won't recognize it now. This single-level modern Spanish was fully redone in 2020 and shows like a dream. Featuring tasteful new kitchen and baths along with wide plank light-wood floors, this is a rare opportunity to acquire a home in superb condition on a coveted quiet road west of Robertson Blvd and just south of Wilshire. Upon entering, you are invited through the skylit entry foyer into the functionally flexible Great room with living and dining areas all opening to the fabulous kitchen with top stainless appliances. There is also a separate powder room and a large front den near this space which could be utilized as a 4th bedroom. The three sunlit bedrooms in the main home each have their own newer baths. The primary suite exhibits a walk-in and a gorgeous expansive bath. The rear yard is spacious with lawns, patios, BBQ, and a fantastic newer studio ADU (appx 327SF and separately addressed) containing a Great room with a custom Murphy bed, kitchen, and fabulous bath. Whether entertaining intimately or on a larger scale, this is a home that can readily accommodate either. Quaint hedged curb appeal belies the impressive modern aesthetic inside which will please the most particular of buyers. With a super high WalkScore, 152 S. Swall Dr is conveniently located and within moments to all.Interested in this Listing?
Miami Residence will connect you with an agent in a short time.
Mortgage Calculator
PURCHASE & FINANCING INFORMATION |
||
|---|---|---|
|
|
Community Information
| Address: | 152 S Swall Dr Beverly Hills, CA 90211 |
| Area: | BHR1* - Beverly Hills |
| County: | Los Angeles |
| City: | Beverly Hills |
| Zip Code: | 90211 |
Architecture
| Bedrooms: | 4 |
| Bathrooms: | 5 |
| Year Built: | 1926 |
| Stories: | 1 |
| Style: | Modern |
Garage / Parking
| Parking Garage: | Driveway, Tandem |
Community / Development
Features / Amenities
| Flooring: | Wood, Mixed |
| Laundry: | Inside |
| Pool: | None |
| Spa: | None |
| Other Structures: | GuestHouse |
| Private Pool: | No |
| Private Spa: | Yes |
| Common Walls: | Detached/No Common Walls |
| Cooling: | Central |
| Heating: | Central |
Rooms
| Great Room | |
| Den/Office | |
| Dining Area | |
| Living Room | |
| Primary Bedroom | |
| Walk-In Closet | |
| Service Entrance | |
| Powder | |
| Patio Open | |
| Bonus Room | |
| Breakfast Bar |
Property Features
| Lot Size: | 5,893 sq.ft. |
| View: | None |
| Zoning: | BHR1* |
| Directions: | S. of Wilshire Blvd / W. of Robertson Blvd |
Tax and Financial Info
| Buyer Financing: | Cash |
Detailed Map
Schools
Find a great school for your child
Active
$ 3,295,000
4 Beds
4 Full
1 ¾
2,359 Sq.Ft
5,893 Sq.Ft
