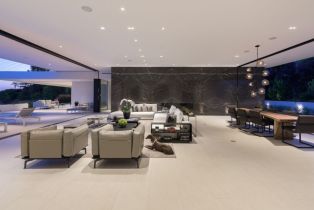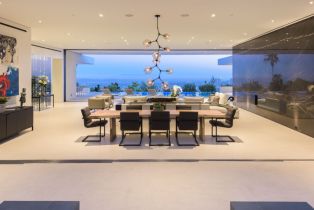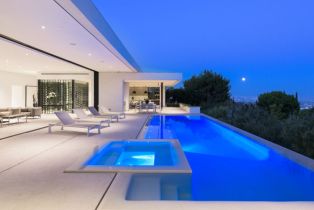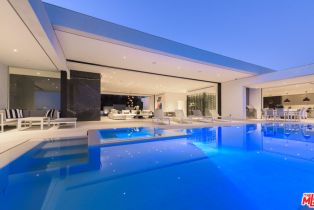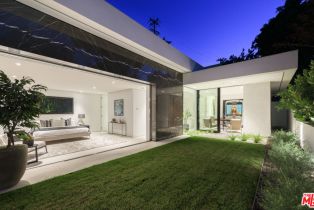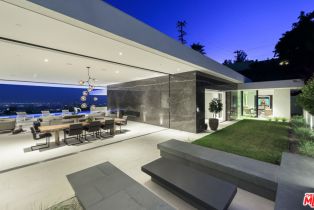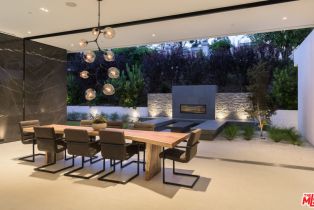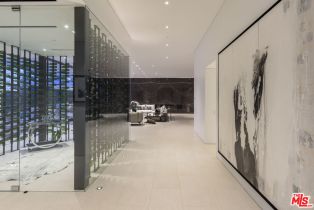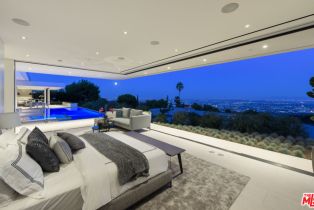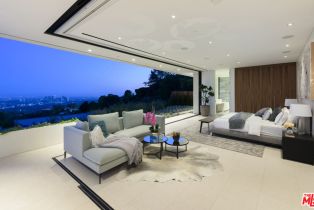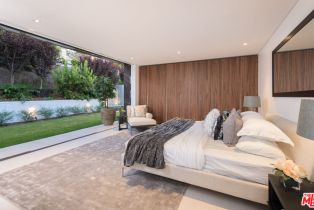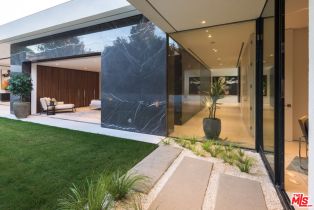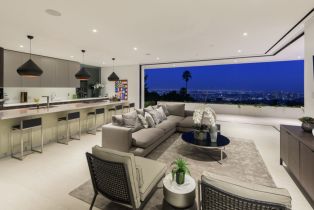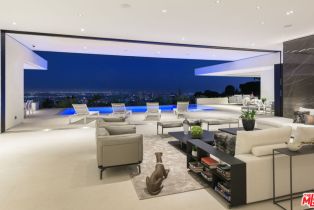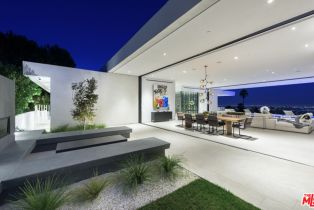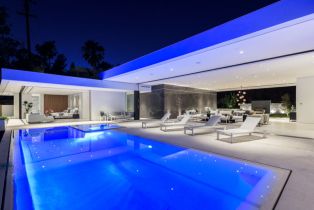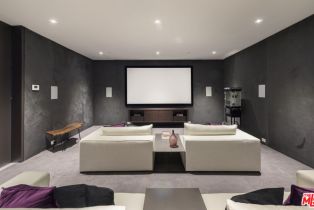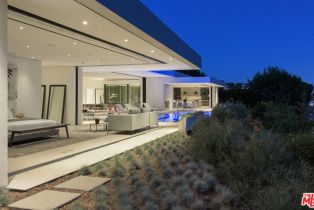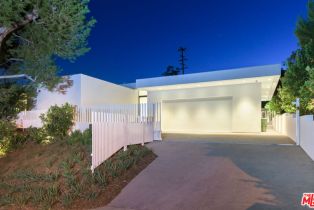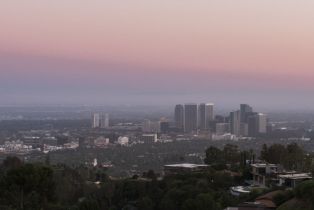1535 CARLA RDG Beverly Hills, CA 90210
| Property type: | Single Family Residence |
| MLS #: | 25-484403 |
| Year Built: | 2016 |
| Days On Market: | 50 |
| County: | Los Angeles |
Property Details / Mortgage Calculator / Community Information / Architecture / Features & Amenities / Rooms / Property Features
Property Details
10/10 Views in Prime Trousdale. Contemporary XTEN Designed home, spanning nearly 7,000 square over ONE STORY. Perfect layout blending indoor/outdoor living space, redefining what it looks like to entertain on top of the world- with views from DOWNTOWN to MALIBU. Walls of glass open with a single touch of a button. Using only the finest materials, the home features 5 beds/ 6 bath. Gated and secure motor court is walled off by a huge custom water feature that leads into a towering glass entry. Once inside, the open floor plan has soaring ceilings, custom nine-foot solid hardwood doors & nearly 12-foot tall Fleetwood walls of glass, which vanish into the walls are dazzling. Featuring a gorgeous movie theater, secondary FULL prep kitchen, Control 4 smart home & climate controlled 1,000 bottle glass wine cellar. Backyard has lush landscaping & an outdoor fireplace with built-in seating to warm up & gaze upon the endless views. A must see property at an incredible price. Pictures do not reflect current furniture- Shown to prequalified clients only.Interested in this Listing?
Miami Residence will connect you with an agent in a short time.
Mortgage Calculator
PURCHASE & FINANCING INFORMATION |
||
|---|---|---|
|
|
Community Information
| Address: | 1535 CARLA RDG Beverly Hills, CA 90210 |
| Area: | BHR1* - Beverly Hills |
| County: | Los Angeles |
| City: | Beverly Hills |
| Zip Code: | 90210 |
Architecture
| Bedrooms: | 5 |
| Bathrooms: | 6 |
| Year Built: | 2016 |
| Stories: | 1 |
| Style: | Modern |
Garage / Parking
| Parking Garage: | Auto Driveway Gate, Driveway - Concrete, Driveway Gate, Garage - 2 Car, Garage Is Attached, Gated, Parking for Guests, Private Garage |
Community / Development
Features / Amenities
| Appliances: | Built-Ins, Convection Oven, Cooktop - Gas, Double Oven, Microwave |
| Flooring: | Stone Tile, Other |
| Laundry: | Room |
| Pool: | Heated, In Ground, Private |
| Spa: | Heated, In Ground, Private |
| Other Structures: | None |
| Security Features: | Automatic Gate, Fire and Smoke Detection System, Gated, Owned |
| Private Pool: | Yes |
| Private Spa: | Yes |
| Common Walls: | Detached/No Common Walls |
| Cooling: | Central |
| Heating: | Central |
Rooms
| Breakfast Bar | |
| Den/Office | |
| Dining Room | |
| Family Room | |
| Formal Entry | |
| Guest-Maids Quarters | |
| Gym | |
| Primary Bedroom | |
| Pantry | |
| Walk-In Closet | |
| Walk-In Pantry |
Property Features
| Lot Size: | 19,844 sq.ft. |
| View: | City Lights, Coastline, Mountains, Ocean |
| Zoning: | BHR1* |
| Directions: | Doheny Rd. to Schuyler Rd. to Carla Ridge. |
Tax and Financial Info
| Buyer Financing: | Cash |
Detailed Map
Schools
Find a great school for your child
Active
$ 19,995,000
5 Beds
6 Full
6,962 Sq.Ft
19,844 Sq.Ft

