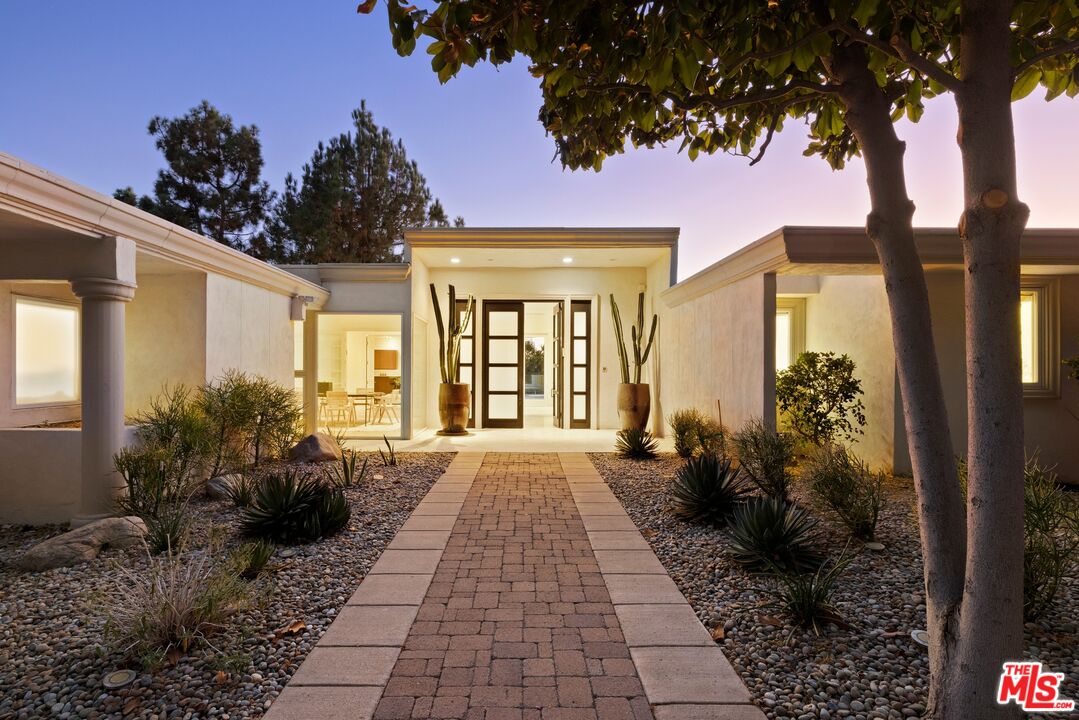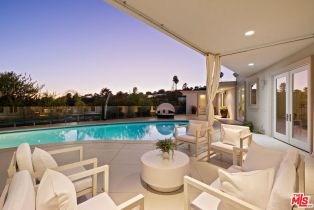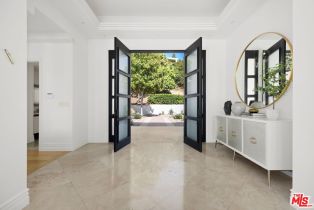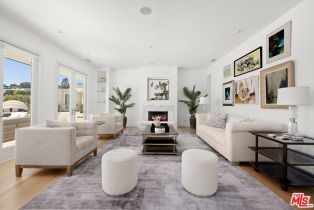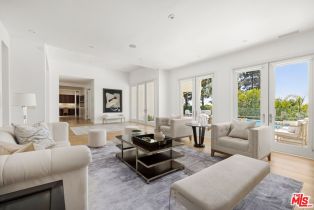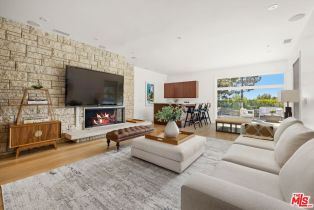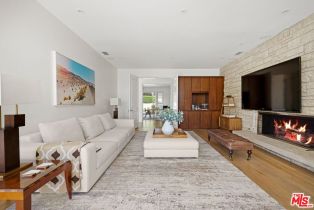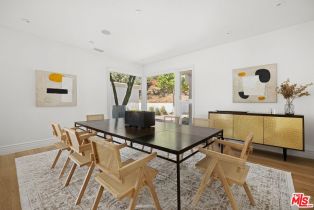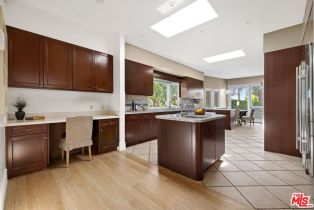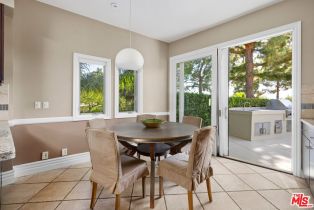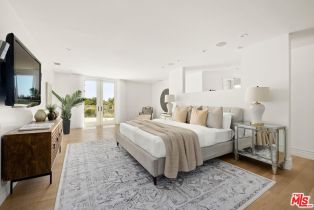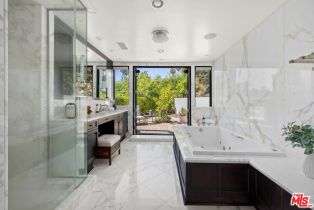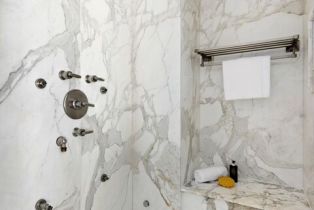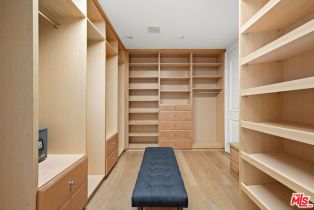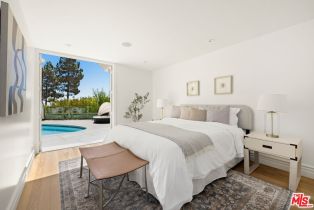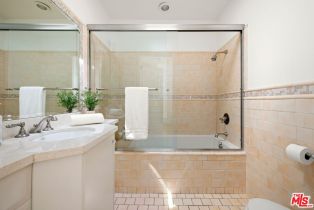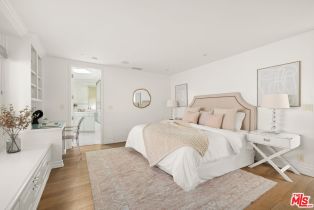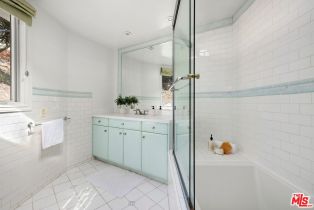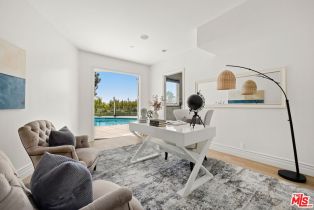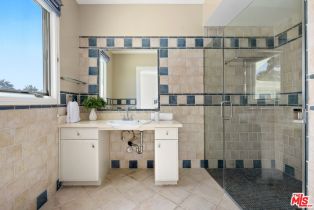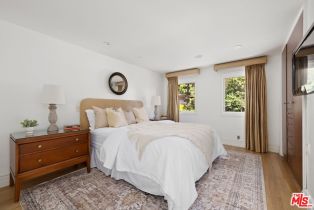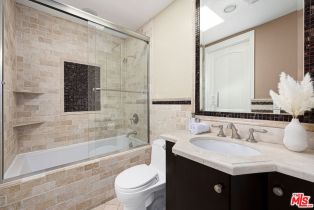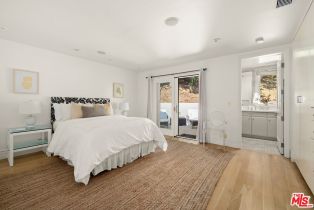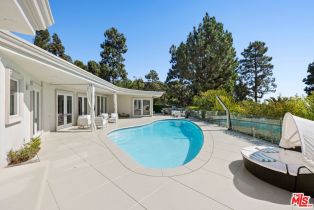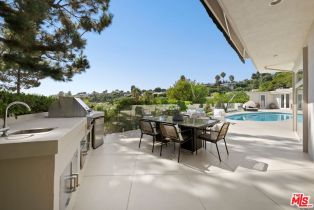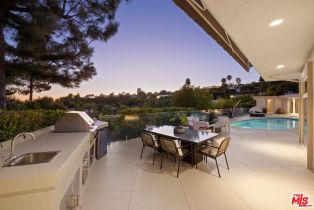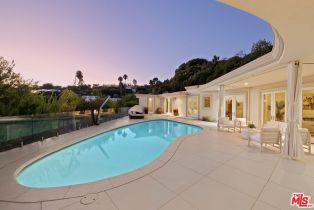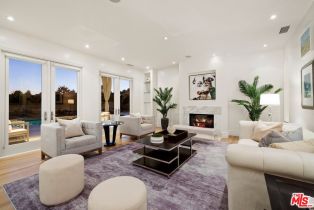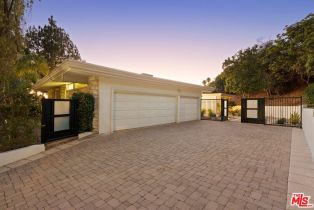1625 Loma Vista DR Beverly Hills, CA 90210
| Property type: | Single Family Residence |
| MLS #: | 24-433529 |
| Year Built: | 1961 |
| Days On Market: | 50 |
| County: | Los Angeles |
Property Details / Mortgage Calculator / Community Information / Architecture / Features & Amenities / Rooms / Property Features
Property Details
Incredible value awaits! A remarkable, totally move-in-ready Trousdale Estates home is ready to sell with seven spacious bedrooms, perfect for a large family and a variety of possibilities. This striking contemporary residence features expansive grounds enveloped by sweeping city light and ocean views. A carefully curated presentation of drought-tolerant landscaping lines the path to a bespoke entry, inviting party guests within. Inside, French doors accent nearly every space, allowing for a seamless indoor/outdoor lifestyle and flow. An expertly appointed kitchen has extensive cabinetry for storage, stainless-steel appliances, granite counters, recipe desk, and a lovely breakfast nook. A luxurious primary suite features a decadent marble bath with soaking tub, dual-sink vanity, and glass shower. Entertain, dine, and lounge al-fresco on the sprawling patio with a built-in barbecue and sparkling pool surrounded by beautiful greenery and mesmerizing views. Additional amenities include a formal living room with fireplace, formal dining, family room with bar, extensive guest rooms, high ceilings, custom built-ins, and more. Enjoy this premier location with all of the coveted amenities, services, and benefits the City of Beverly Hills provides. Welcome!Interested in this Listing?
Miami Residence will connect you with an agent in a short time.
Mortgage Calculator
PURCHASE & FINANCING INFORMATION |
||
|---|---|---|
|
|
Community Information
| Address: | 1625 Loma Vista DR Beverly Hills, CA 90210 |
| Area: | BHR1* - Beverly Hills |
| County: | Los Angeles |
| City: | Beverly Hills |
| Zip Code: | 90210 |
Architecture
| Bedrooms: | 7 |
| Bathrooms: | 7 |
| Year Built: | 1961 |
| Stories: | 1 |
| Style: | Contemporary Mediterranean |
Garage / Parking
| Parking Garage: | Garage - 2 Car, Driveway |
Community / Development
Features / Amenities
| Flooring: | Hardwood, Mixed |
| Laundry: | Room |
| Pool: | In Ground |
| Spa: | None |
| Other Structures: | None |
| Private Pool: | Yes |
| Private Spa: | Yes |
| Common Walls: | Detached/No Common Walls |
| Cooling: | Central |
| Heating: | Central |
Rooms
| Study/Office | |
| Walk-In Closet | |
| Other |
Property Features
| Lot Size: | 20,704 sq.ft. |
| View: | City, City Lights, Tree Top, Peek-A-Boo |
| Zoning: | BHR1* |
| Directions: | Trousdale, North of Sunset |
Tax and Financial Info
| Buyer Financing: | Cash |
Detailed Map
Schools
Find a great school for your child
Active
$ 7,295,000
5%
7 Beds
7 Full
5,654 Sq.Ft
20,704 Sq.Ft
