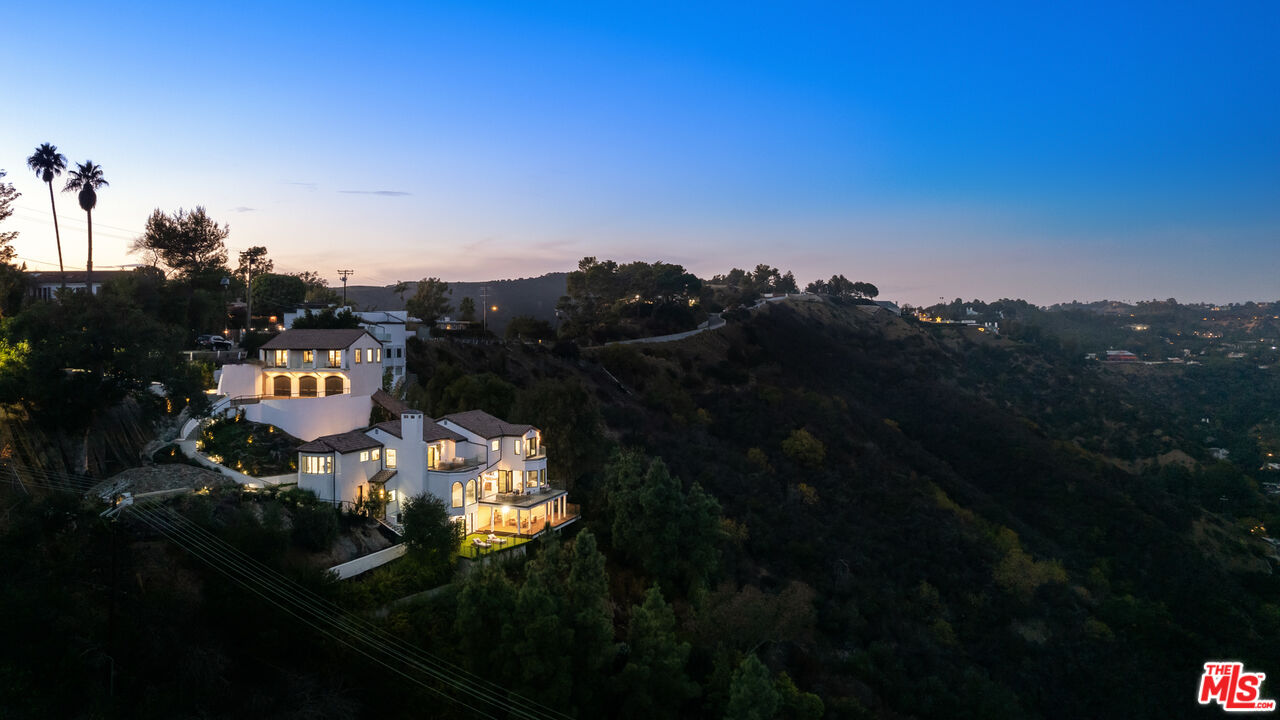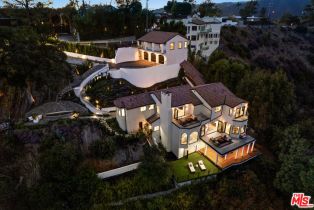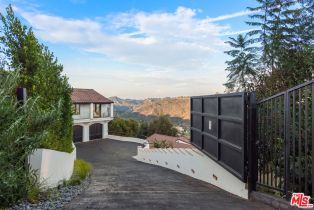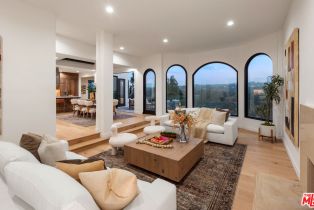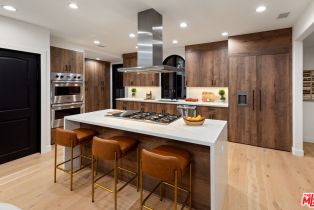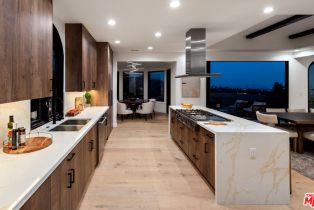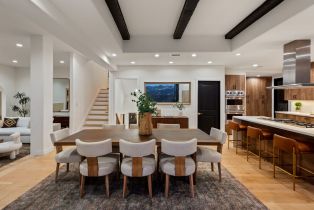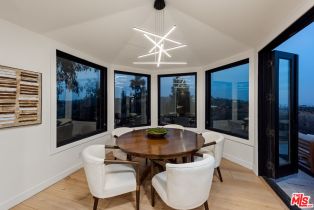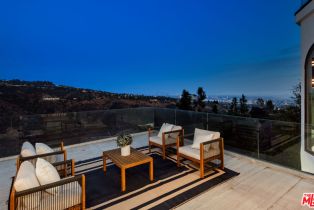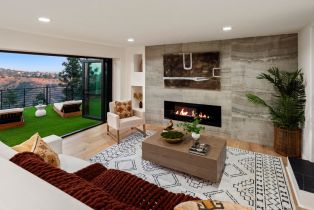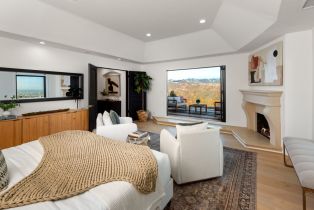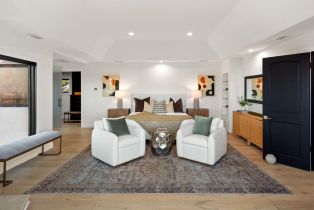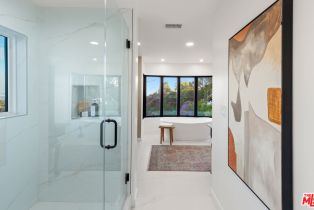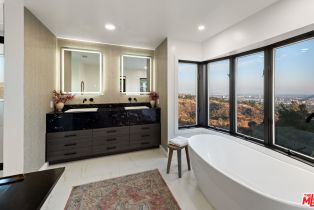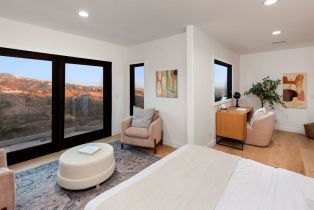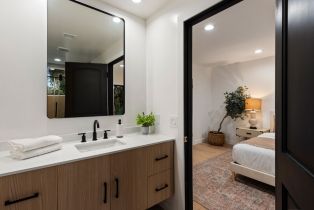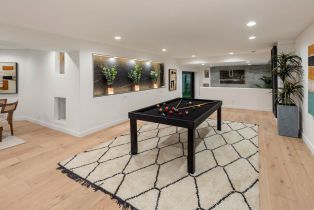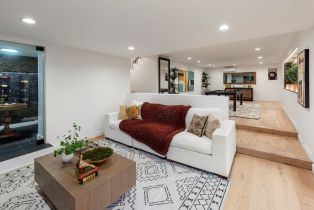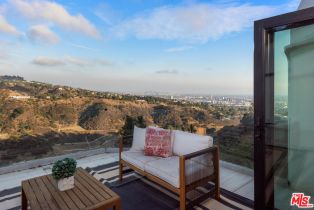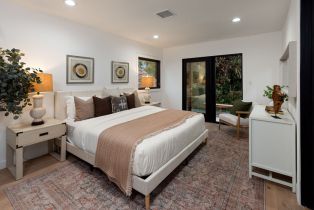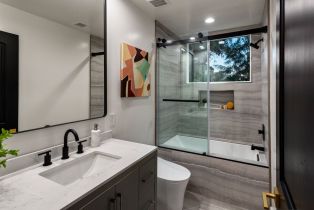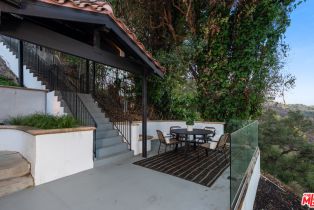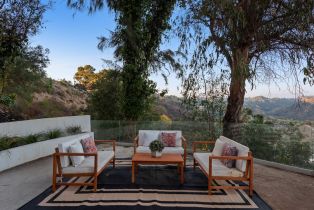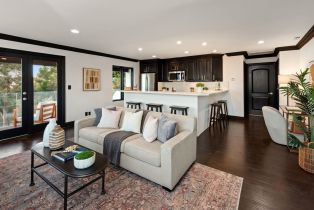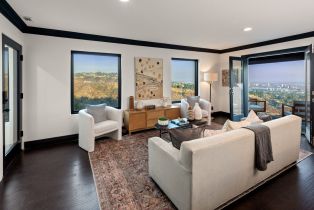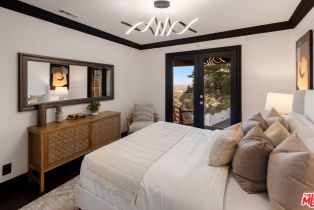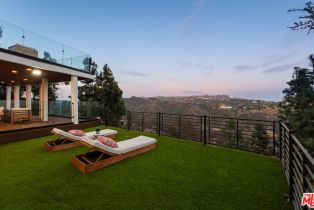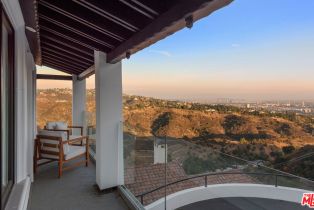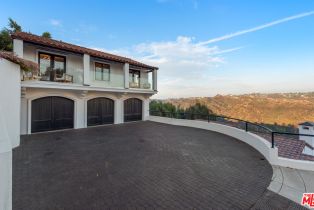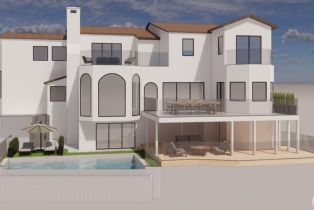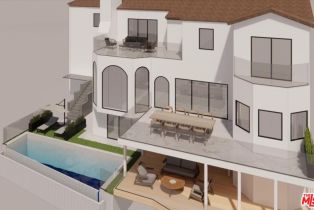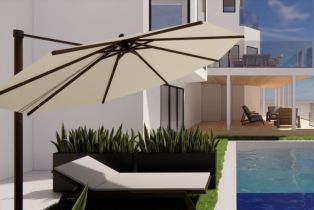1648 Summitridge Dr Beverly Hills, CA 90210
| Property type: | Single Family Residence |
| MLS #: | 24-469141 |
| Year Built: | 1940 |
| Days On Market: | 50 |
| County: | Los Angeles |
Property Details / Mortgage Calculator / Community Information / Architecture / Features & Amenities / Rooms / Property Features
Property Details
Experience luxury living in this newly completed and meticulously reimagined estate, nestled on approximately 1.24 acres of pristine hillside. Designed to maximize its breathtaking views of the Pacific Ocean, canyons, rolling hills, and the iconic skyline of DTLA, this property offers a rare blend of privacy and elegance. Tucked away behind secure gates and accessed via a long private driveway, the estate opens to a generous motor court surrounded by lush, perfectly curated landscaping. Nearly every room in this five-bedroom, seven-bath home is framed by panoramic vistas, while multiple terraces and lounging decks create the ultimate indoor-outdoor lifestyle, ideal for entertaining or quiet retreats. Perched above the three-car garage is a private one-bedroom ADU, complete with a full kitchen, bathroom, and balcony, offering a versatile space for guests or rental income. Approved, ready-to-issue plans for a stunning infinity pool will be provided at close of escrow, with detailed proposals and a timeline available upon request. This serene sanctuary combines refined style with thoughtful design, making it a true gem for those seeking a tranquil escape with unparalleled views. Seller financing available.Interested in this Listing?
Miami Residence will connect you with an agent in a short time.
Mortgage Calculator
PURCHASE & FINANCING INFORMATION |
||
|---|---|---|
|
|
Community Information
| Address: | 1648 Summitridge Dr Beverly Hills, CA 90210 |
| Area: | LARE40 - Beverly Hills Post Office |
| County: | Los Angeles |
| City: | Beverly Hills |
| Zip Code: | 90210 |
Architecture
| Bedrooms: | 5 |
| Bathrooms: | 7 |
| Year Built: | 1940 |
| Stories: | 3 |
| Style: | Contemporary |
Garage / Parking
| Parking Garage: | Garage - 3 Car, Driveway Gate, Driveway, Parking for Guests, On street, Gated, Garage Is Attached, Private |
| Total Parking: | 11 |
Community / Development
Features / Amenities
| Appliances: | Built-Ins, Microwave, Oven, Range, Range Hood |
| Flooring: | Wood, Tile |
| Laundry: | Room, Inside |
| Pool: | None |
| Spa: | None |
| Other Structures: | GuestHouse |
| Security Features: | Gated |
| Private Pool: | No |
| Private Spa: | Yes |
| Common Walls: | Detached/No Common Walls |
| Cooling: | Central |
| Heating: | Central |
Rooms
| Service Entrance | |
| Living Room | |
| Wine Cellar | |
| Study/Office | |
| Breakfast Area | |
| Dining Area | |
| Patio Open | |
| Family Room | |
| Powder | |
| Primary Bedroom | |
| Walk-In Closet | |
| Dining Room | |
| Den/Office |
Property Features
| Lot Size: | 53,971 sq.ft. |
| View: | Tree Top, Trees/Woods, City, City Lights, Mountains, Panoramic, Hills |
| Zoning: | LARE40 |
| Directions: | Summit Dr to Summitridge Dr |
Tax and Financial Info
| Buyer Financing: | Cash |
Detailed Map
Schools
Find a great school for your child
Active
$ 5,750,000
4%
5 Beds
5 Full
2 ¾
5,404 Sq.Ft
53,971 Sq.Ft
