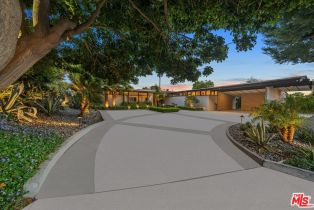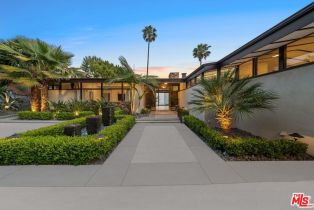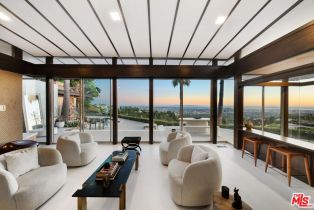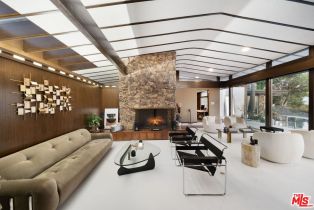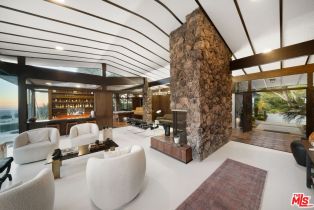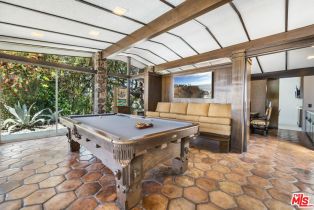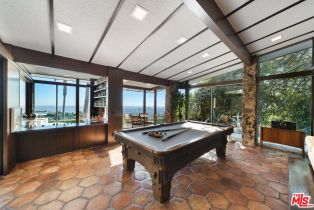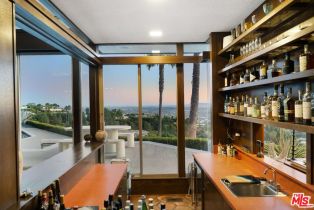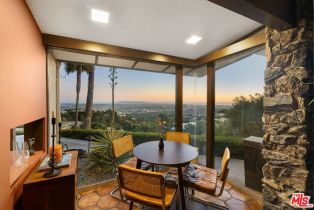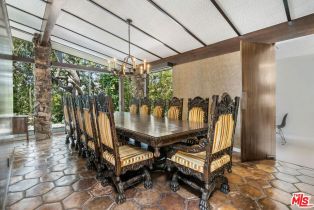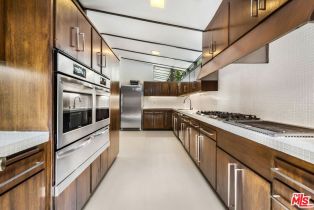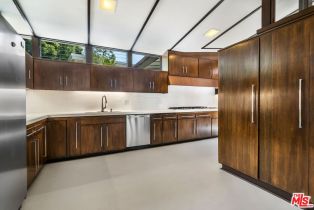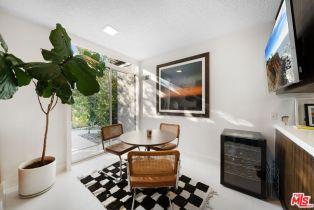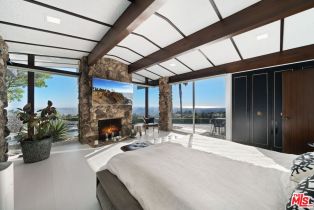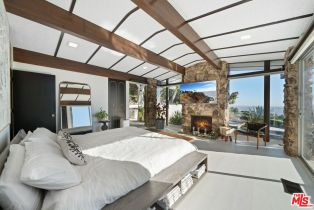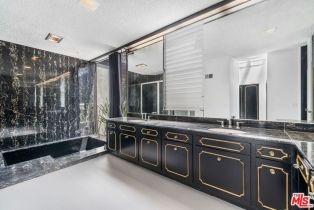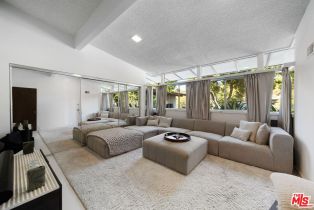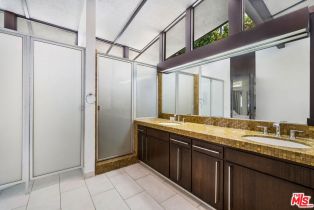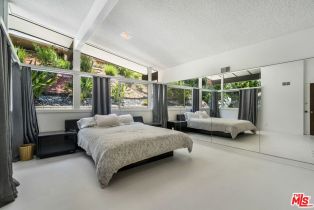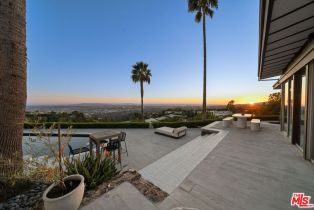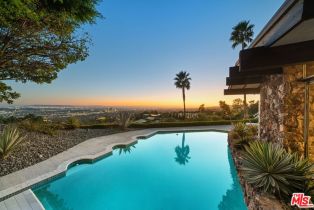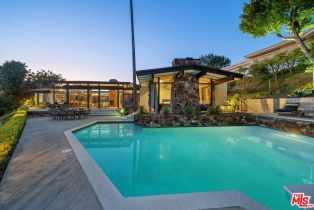1760 Carla Rdg Beverly Hills, CA 90210
| Property type: | Single Family Residence |
| MLS #: | 25-479732 |
| Year Built: | 1967 |
| Days On Market: | 50 |
| County: | Los Angeles |
Property Details / Mortgage Calculator / Community Information / Architecture / Features & Amenities / Rooms / Property Features
Property Details
One of a kind Trousdale estate newly restored to its original 1967 mid-century modern grandeur. This home, designed by the renowned architect Rex Lotery, was originally custom built for Ron Waranch, president of construction & friend of Paul Trousdale. Affectionately named Trousdale Palms by the current owners, this is the definition of Trousdale history. With its sophisticated architecture, unique building materials, calming water features & breathtaking 180-degree panoramic city views, this home embodies Trousdale, Beverly Hills, & the ultimate American dream. Trousdale palms features 5 beds, 5 baths, custom kitchen w/ new appliances. Rare Philippine mahogany handcrafted woodwork throughout & floor-to-ceiling views from every room. Step back in time & enjoy a game of pool in the mid-century game room, grab a cocktail & take it outside to the pool area, and watch the sunset & the city come alive. With parking for 8 cars, enjoy this magnificent masterpiece that can be open & welcoming to friends & family at all times.Interested in this Listing?
Miami Residence will connect you with an agent in a short time.
Mortgage Calculator
PURCHASE & FINANCING INFORMATION |
||
|---|---|---|
|
|
Community Information
| Address: | 1760 Carla Rdg Beverly Hills, CA 90210 |
| Area: | BHR1* - Beverly Hills |
| County: | Los Angeles |
| City: | Beverly Hills |
| Zip Code: | 90210 |
Architecture
| Bedrooms: | 5 |
| Bathrooms: | 5 |
| Year Built: | 1967 |
| Stories: | 1 |
| Style: | Mid-Century |
Garage / Parking
| Parking Garage: | Carport, Driveway |
Community / Development
| Assoc Amenities: | None |
Features / Amenities
| Flooring: | Tile, Other |
| Laundry: | Room |
| Pool: | Heated, In Ground, Private |
| Spa: | None |
| Other Structures: | None |
| Private Pool: | Yes |
| Private Spa: | Yes |
| Common Walls: | Attached |
| Cooling: | Central |
| Heating: | Central |
Rooms
| Bar | |
| Breakfast Area | |
| Den/Office | |
| Dining Room | |
| Family Room | |
| Living Room | |
| Primary Bedroom | |
| Pantry | |
| Rec Room | |
| Walk-In Closet | |
| Wine Cellar |
Property Features
| Lot Size: | 25,642 sq.ft. |
| View: | City, City Lights, Ocean |
| Zoning: | BHR1* |
| Directions: | Loma Vista to Arkell to Carla Ridge |
Tax and Financial Info
| Buyer Financing: | Cash |
Detailed Map
Schools
Find a great school for your child
Active
$ 13,500,000
5 Beds
5 Full
4,881 Sq.Ft
25,642 Sq.Ft

