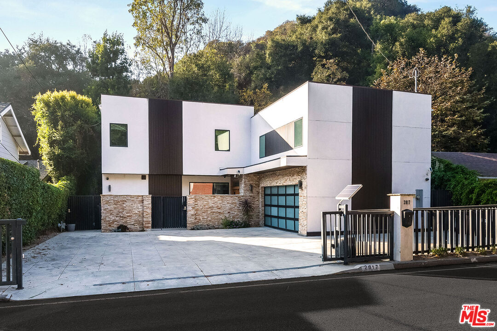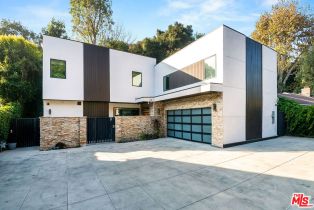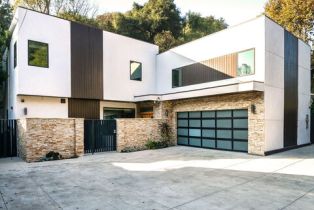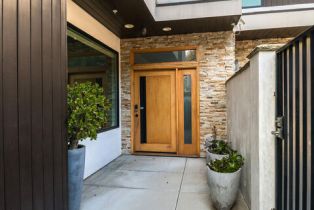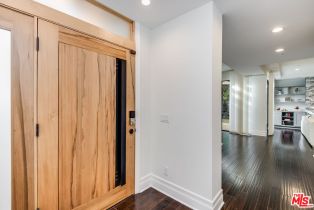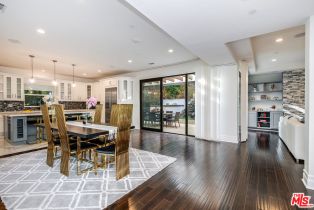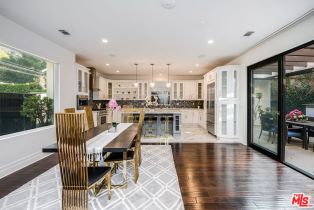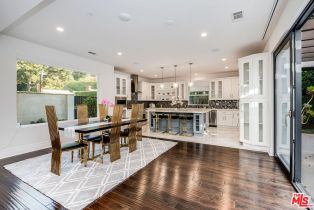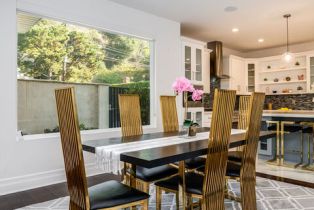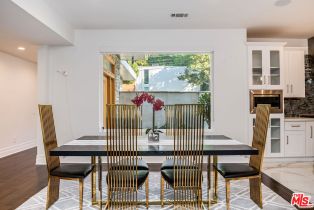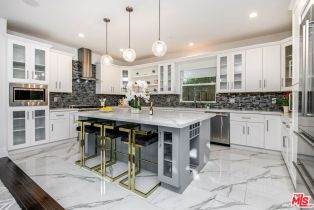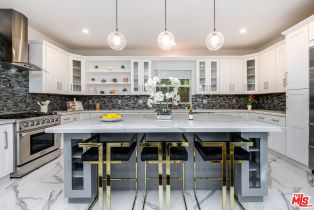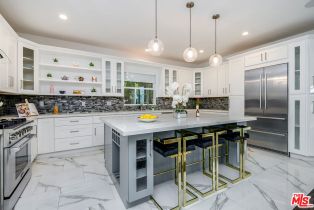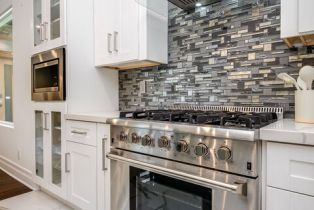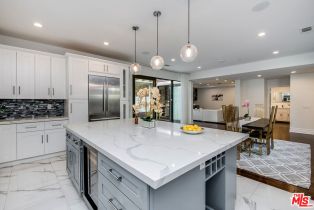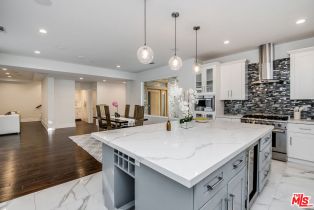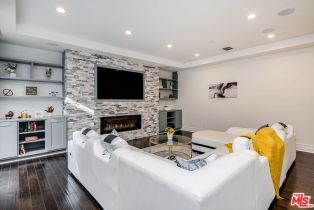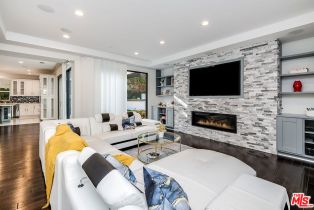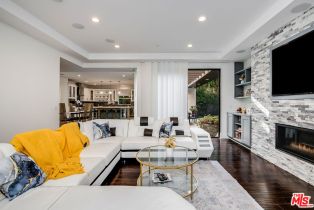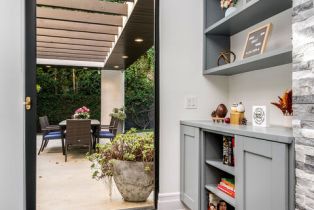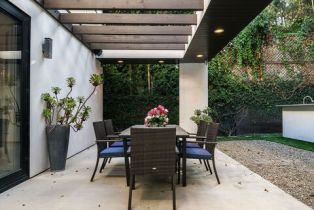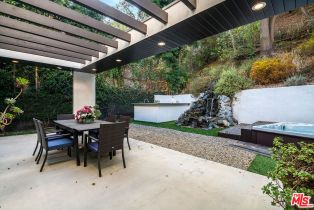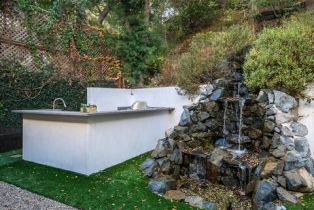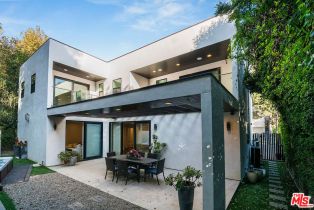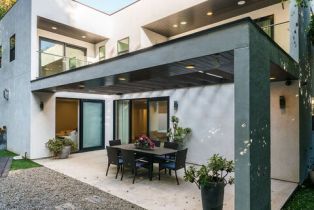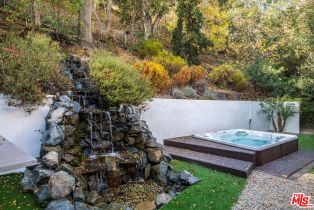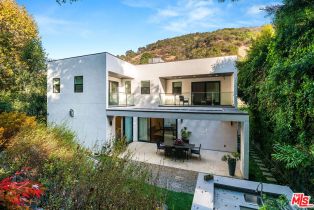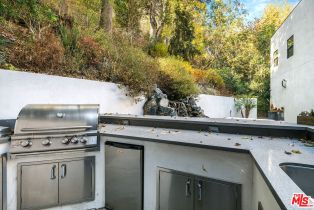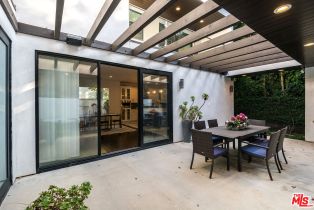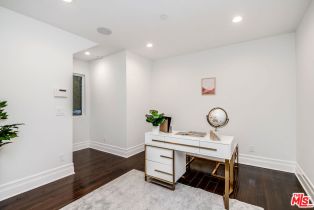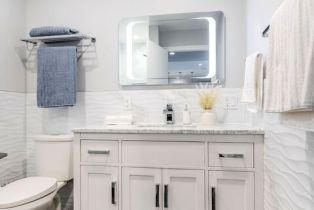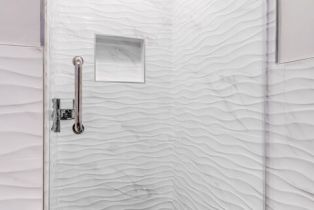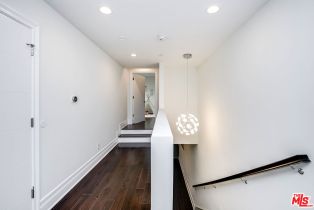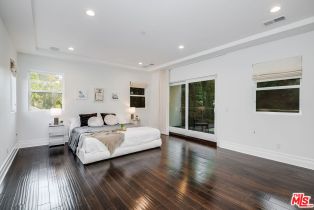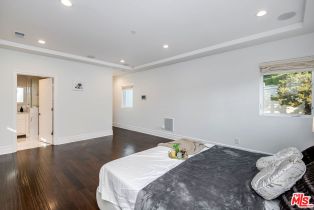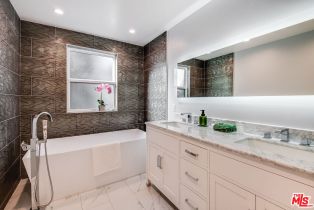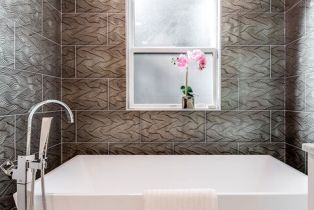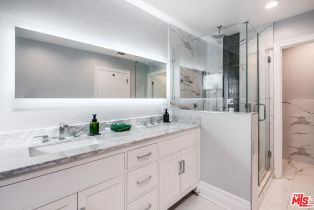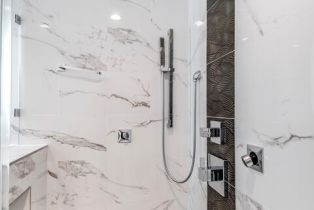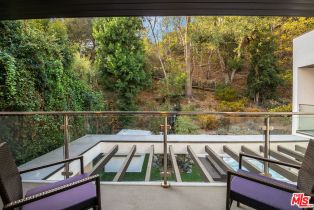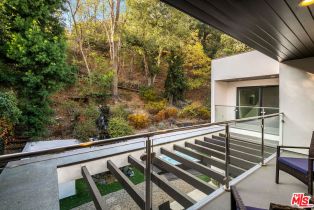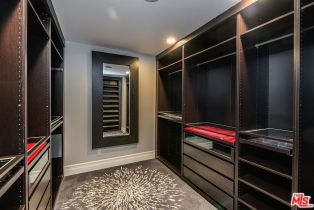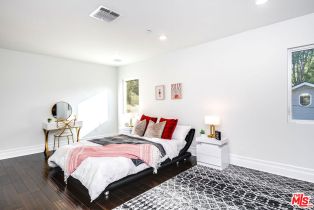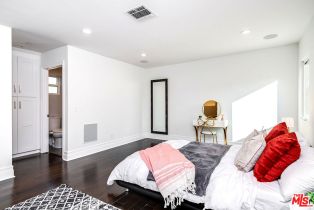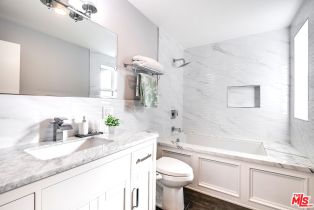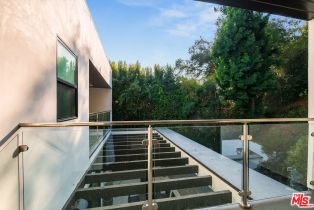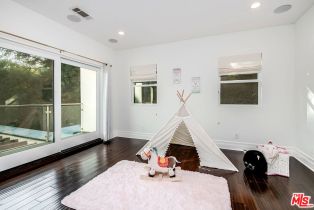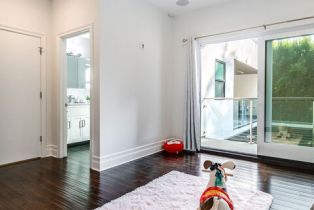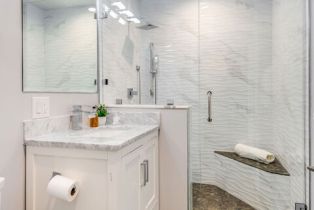2017 Benedict Canyon Dr Beverly Hills, CA 90210
Open House:
Sunday, Dec 22, 2024 from 1:00 PM - 4:00 PM
| Property type: | Single Family Residence |
| MLS #: | 24-470335 |
| Year Built: | 1950 |
| Days On Market: | 50 |
| County: | Los Angeles |
Property Details / Mortgage Calculator / Community Information / Architecture / Features & Amenities / Rooms / Property Features
Property Details
Welcome to this recently remodeled, gated contemporary residence, perfectly nestled in a rustic yet elegant setting. Located at 2017 Benedict Canyon Drive, this stunning 4-bedroom, 4-bath home features an open-concept floor plan that seamlessly connects the beautifully appointed kitchen with the living and dining areas. The chef's kitchen is a highlight, offering stainless steel appliances, Carrera marble countertops, and a large center island ideal for both cooking and entertaining. The living spaces flow effortlessly to the outdoors, where you'll find an outdoor kitchen, patio, tranquil waterfall feature, and a newly installed swim spaperfect for relaxation and entertaining. Upstairs, the primary suite is a private retreat, featuring custom walk-in closets and a private balcony for serene views. The property is set back from the street, offering added privacy and includes an attached two-car garage along with ample space for up to 4 additional vehicles, ensuring easy access and turnaround. Located just 10-15 minutes from the heart of Beverly Hills, this home is ready for you to move in and enjoy.Interested in this Listing?
Miami Residence will connect you with an agent in a short time.
Mortgage Calculator
PURCHASE & FINANCING INFORMATION |
||
|---|---|---|
|
|
Community Information
| Address: | 2017 Benedict Canyon Dr Beverly Hills, CA 90210 |
| Area: | LARE15 - Beverly Hills Post Office |
| County: | Los Angeles |
| City: | Beverly Hills |
| Zip Code: | 90210 |
Architecture
| Bedrooms: | 4 |
| Bathrooms: | 4 |
| Year Built: | 1950 |
| Stories: | 2 |
| Style: | Contemporary |
Garage / Parking
| Parking Garage: | Attached, Direct Entrance, Garage - 2 Car, Driveway - Concrete, Driveway Gate |
Community / Development
Features / Amenities
| Flooring: | Mixed, Engineered Hardwood |
| Laundry: | Garage |
| Pool: | None |
| Spa: | Hot Tub |
| Other Structures: | None |
| Private Pool: | No |
| Private Spa: | Yes |
| Common Walls: | Detached/No Common Walls |
| Cooling: | Central |
| Heating: | Central |
Rooms
| Entry | |
| Primary Bedroom | |
| Living Room | |
| Dining Area | |
| Breakfast Bar | |
| Walk-In Closet | |
| Patio Open |
Property Features
| Lot Size: | 9,268 sq.ft. |
| View: | Trees/Woods |
| Zoning: | LARE15 |
| Directions: | google/apple maps |
Tax and Financial Info
| Buyer Financing: | Cash |
Detailed Map
Schools
Find a great school for your child
Active
$ 2,649,000
4 Beds
4 Full
2,890 Sq.Ft
9,268 Sq.Ft
