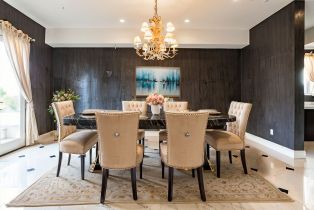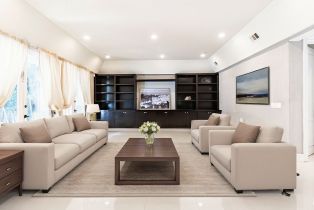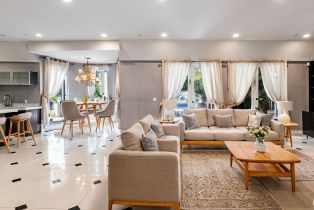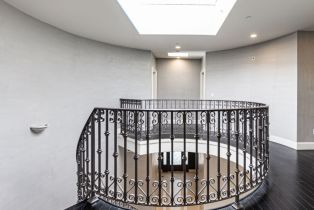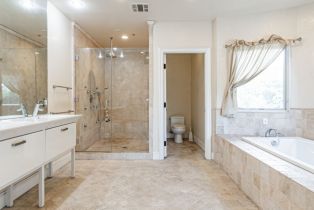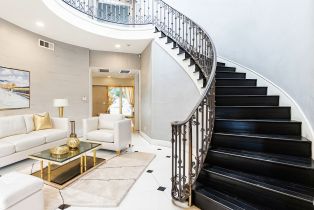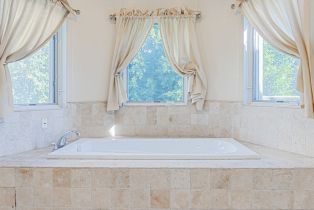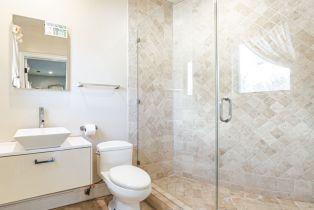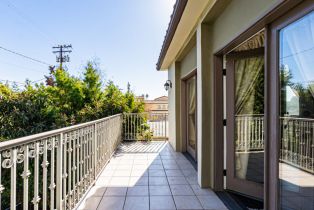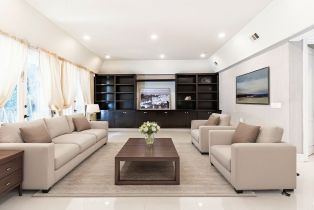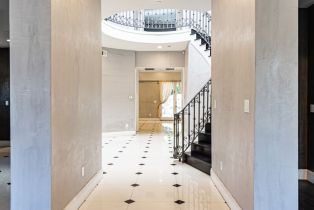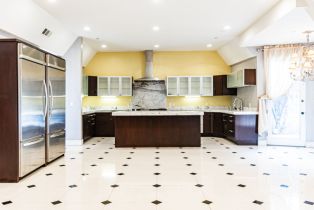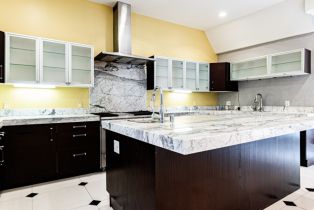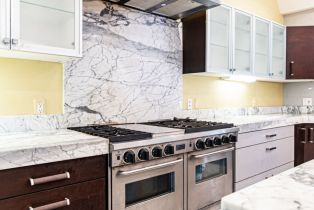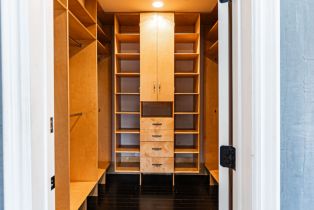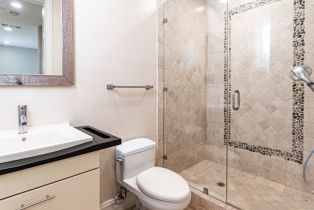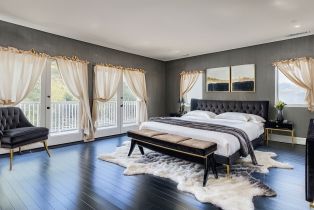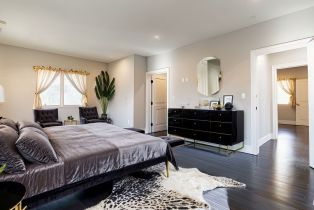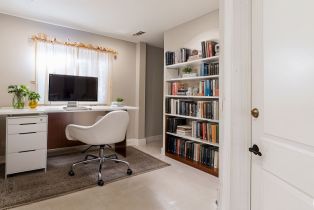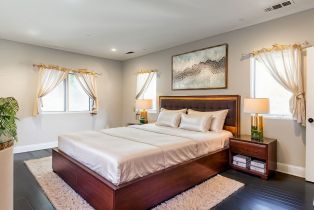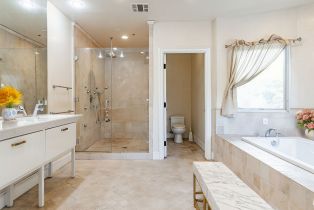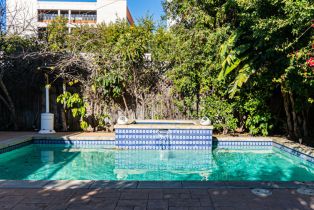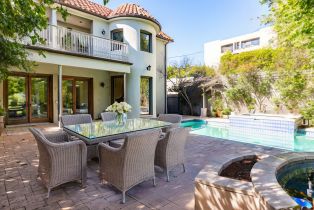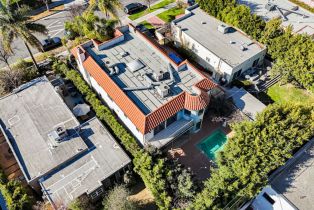208 S Le Doux Rd Beverly Hills, CA 90211
| Property type: | Single Family Residence |
| MLS #: | 25-483707 |
| Year Built: | 2008 |
| Days On Market: | 50 |
| County: | Los Angeles |
Property Details / Mortgage Calculator / Community Information / Architecture / Features & Amenities / Rooms / Property Features
Property Details
Welcome to this exquisite 5-bedroom, 4.5-bath Mediterranean retreat, built in 2008 and perfectly nestled in the heart of Beverly Hills within the prestigious Beverly Hills Unified School District. This stunning residence combines timeless elegance with modern comfort, offering an unmatched lifestyle of luxury. Enter through the grand foyer with soaring ceilings, leading to an expansive living space bathed in natural light. The gourmet chef's kitchen boasts top-of-the-line appliances, custom cabinetry, and a spacious island, ideal for entertaining.The primary suite serves as a serene escape, complete with dual walk-in closets, a spa-inspired bath, and a private balcony. The home also features three additional ensuite bedrooms, ensuring comfort and privacy for all.Step outside to enjoy the private pool and spa, as well as a functional outdoor area perfect for gatherings or relaxation. The property also includes a 3-car carport, adding convenience and practicality.Situated just moments from world-class dining, shopping, and entertainment, and offering access to top-tier schools within the Beverly Hills School District, this property is truly a masterpiece of sophistication and style. Experience Beverly Hills living at its finest! Schedule your tour today!Interested in this Listing?
Miami Residence will connect you with an agent in a short time.
Mortgage Calculator
PURCHASE & FINANCING INFORMATION |
||
|---|---|---|
|
|
Community Information
| Address: | 208 S Le Doux Rd Beverly Hills, CA 90211 |
| Area: | BHR1YY - Beverly Hills |
| County: | Los Angeles |
| City: | Beverly Hills |
| Zip Code: | 90211 |
Architecture
| Bedrooms: | 5 |
| Bathrooms: | 5 |
| Year Built: | 2008 |
| Stories: | 2 |
| Style: | Mediterranean |
Garage / Parking
| Parking Garage: | Carport |
Community / Development
Features / Amenities
| Flooring: | Ceramic Tile, Hardwood |
| Laundry: | On Upper Level, Room |
| Pool: | In Ground |
| Spa: | Bath Tub |
| Other Structures: | None |
| Security Features: | Fire Sprinklers |
| Private Pool: | Yes |
| Private Spa: | Yes |
| Common Walls: | Detached/No Common Walls |
| Cooling: | Central |
| Heating: | Central |
Rooms
| Dining Area |
Property Features
| Lot Size: | 6,498 sq.ft. |
| View: | None |
| Zoning: | BHR1YY |
| Directions: | East of Robertson, West of La Cienega, South of Wilshire, North of Olympic |
Tax and Financial Info
| Buyer Financing: | Cash |
Detailed Map
Schools
Find a great school for your child
Active
$ 4,250,000
5 Beds
4 Full
1 ¾
4,221 Sq.Ft
6,498 Sq.Ft

