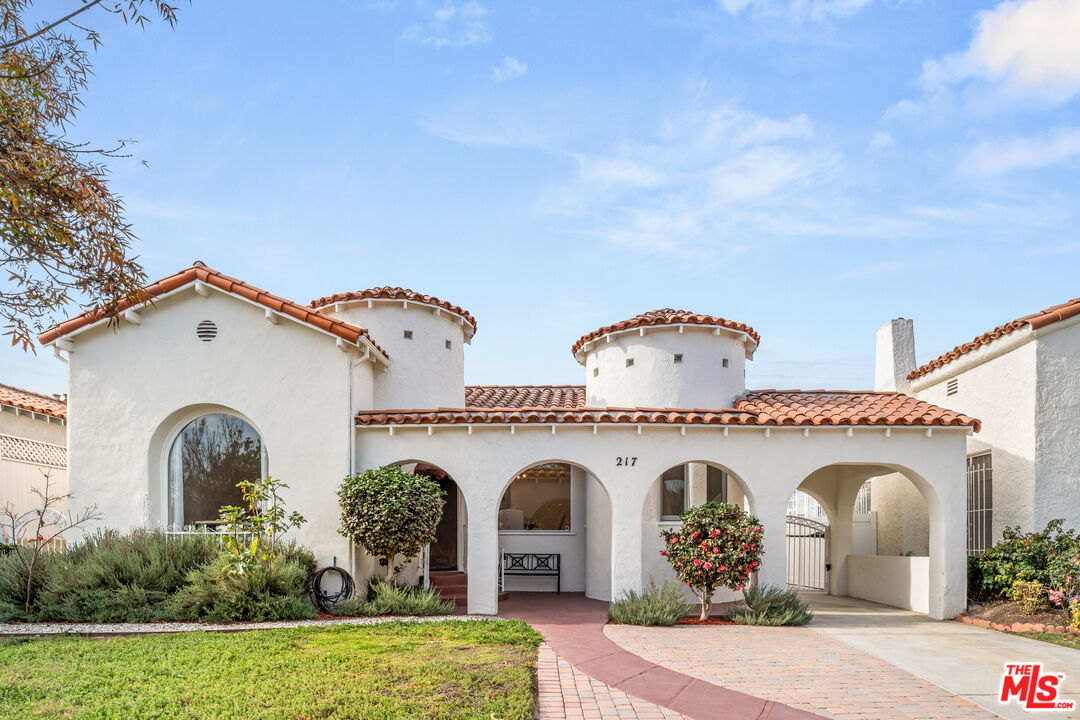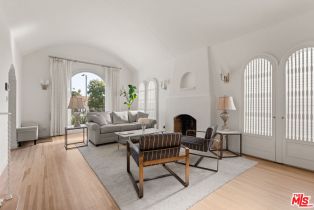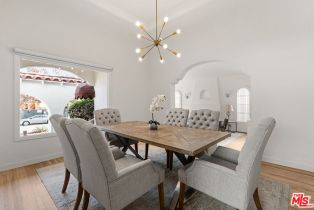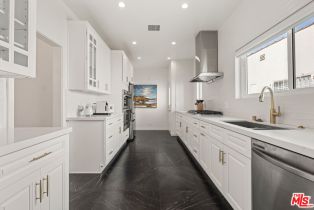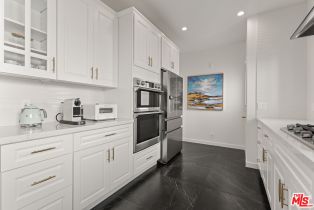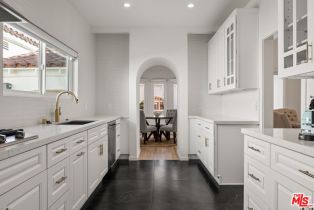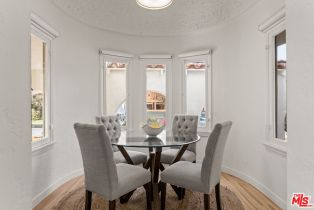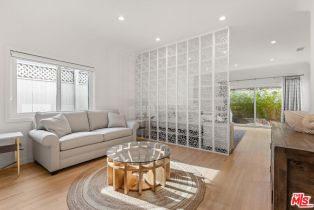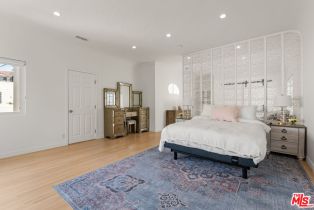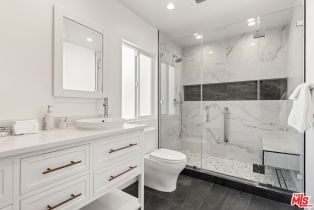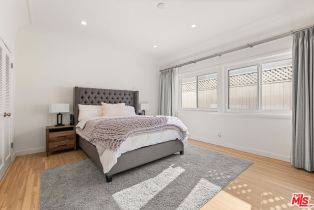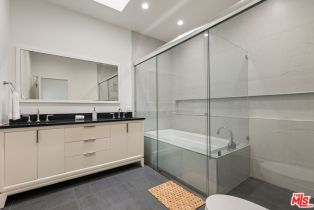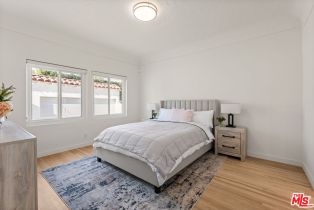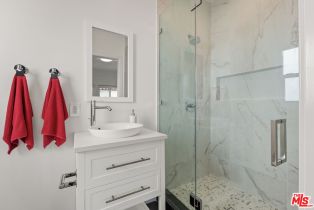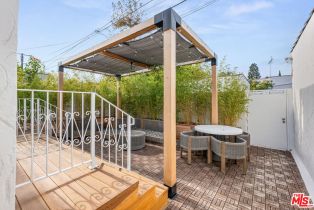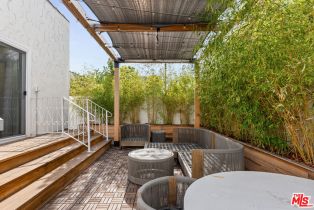217 S Clark Dr Beverly Hills, CA 90211
| Property type: | Single Family Residence |
| MLS #: | 24-473000 |
| Year Built: | 1929 |
| Days On Market: | 50 |
| County: | Los Angeles |
Property Details / Mortgage Calculator / Community Information / Architecture / Features & Amenities / Rooms / Property Features
Property Details
This beautifully remodeled 3-bedroom, 3-bathroom home seamlessly blends classic Spanish charm with modern sophistication. Nestled in Beverly Hills, just steps from Robertson Blvd, it offers unparalleled access to world-class dining, shopping, and top-rated schools, making it an ideal location for vibrant city living. As you step inside, you're greeted by a striking arched living room that sets the tone for the home's timeless elegance. The classic layout features an abundance of natural light, creating a warm and inviting atmosphere that flows effortlessly from the living room to the dining area and domed breakfast nook. The home boasts two spacious bedrooms designed for ultimate comfort and privacy, while the luxurious primary suite includes a large walk-in closet and a tranquil ambiance that opens to the backyard. This rare find in Beverly Hills effortlessly combines classic architectural details with thoughtful modern enhancements. Don't miss the opportunity to make this stunning property your home--schedule a private tour today to experience it for yourself!Interested in this Listing?
Miami Residence will connect you with an agent in a short time.
Mortgage Calculator
PURCHASE & FINANCING INFORMATION |
||
|---|---|---|
|
|
Community Information
| Address: | 217 S Clark Dr Beverly Hills, CA 90211 |
| Area: | BHR1* - Beverly Hills |
| County: | Los Angeles |
| City: | Beverly Hills |
| Zip Code: | 90211 |
Architecture
| Bedrooms: | 3 |
| Bathrooms: | 3 |
| Year Built: | 1929 |
| Stories: | 1 |
| Style: | Spanish |
Garage / Parking
| Parking Garage: | Garage - 2 Car |
Community / Development
Features / Amenities
| Appliances: | Cooktop - Gas, Oven-Gas |
| Flooring: | Hardwood, Tile |
| Laundry: | In Closet |
| Pool: | None |
| Spa: | None |
| Other Structures: | None |
| Private Pool: | No |
| Private Spa: | Yes |
| Common Walls: | Detached/No Common Walls |
| Cooling: | Air Conditioning, Central |
| Heating: | Central |
Rooms
| Living Room |
Property Features
| Lot Size: | 5,923 sq.ft. |
| View: | Walk Street |
| Zoning: | BHR1* |
| Directions: | North of Olympic, West of Robertson |
Tax and Financial Info
| Buyer Financing: | Cash |
Detailed Map
Schools
Find a great school for your child
Active
$ 2,999,000
3 Beds
3 Full
2,363 Sq.Ft
5,923 Sq.Ft
