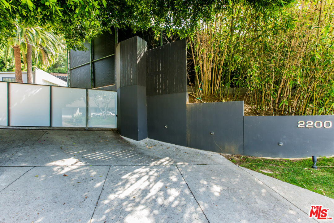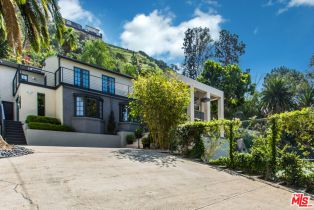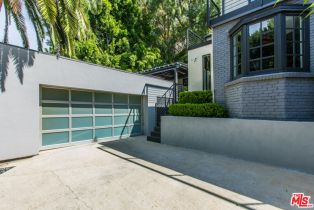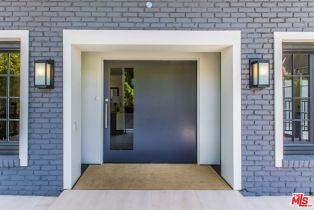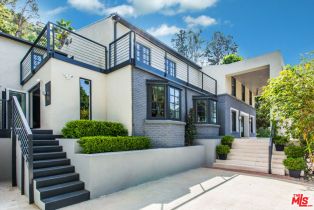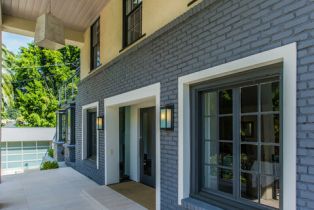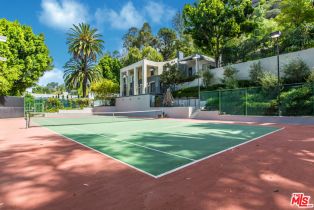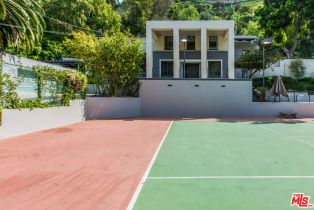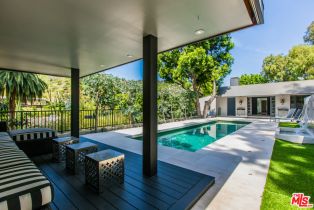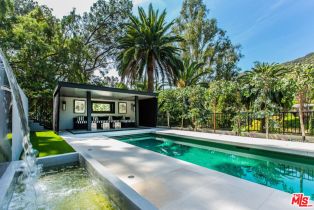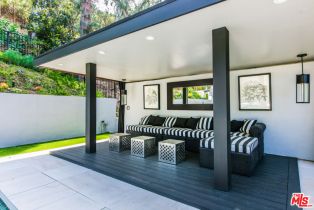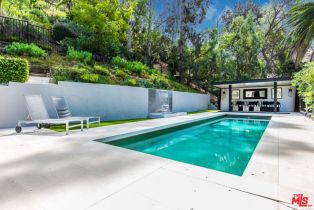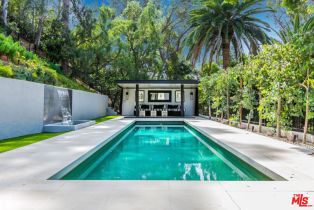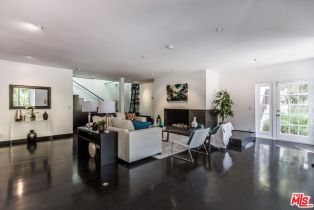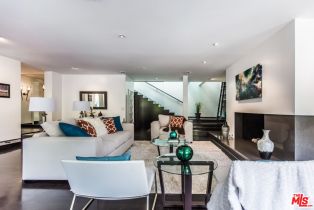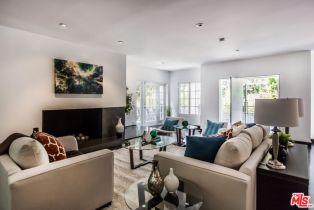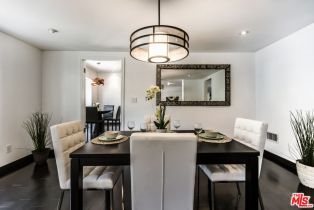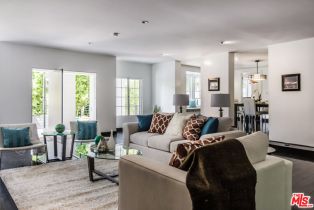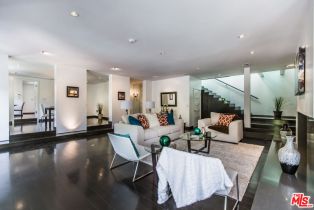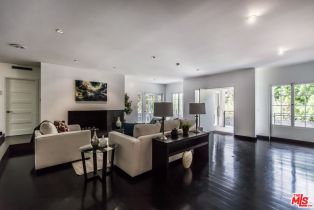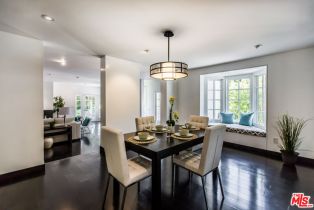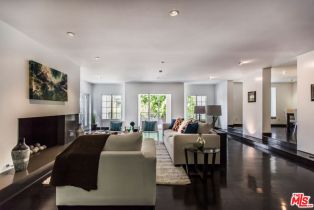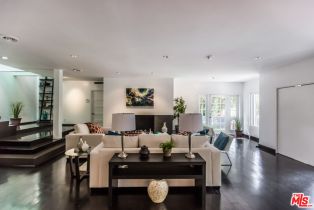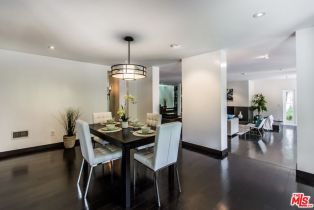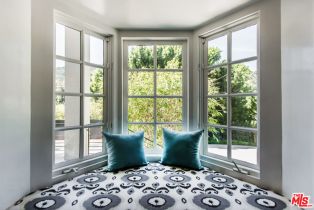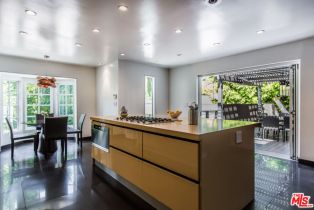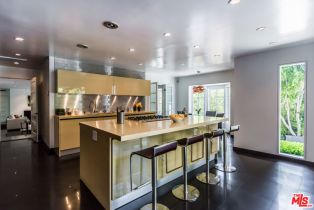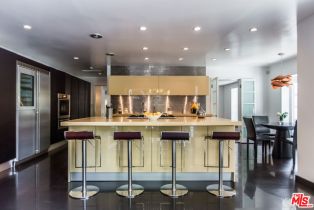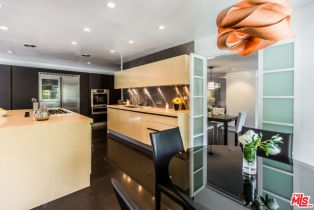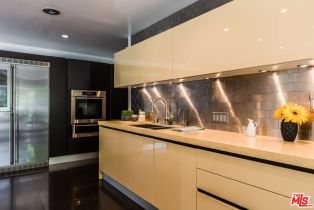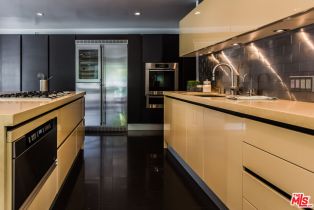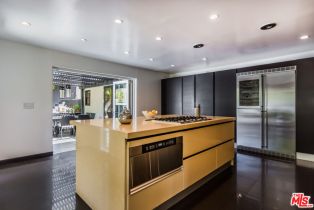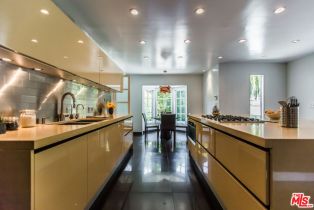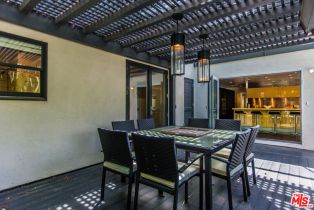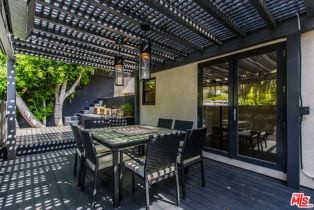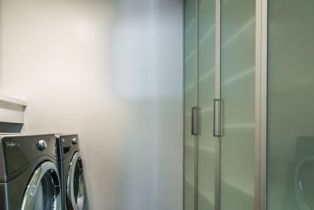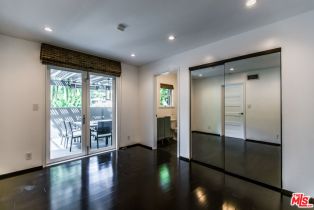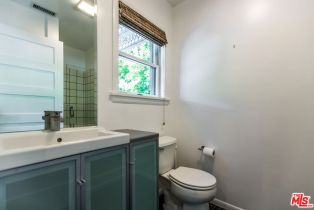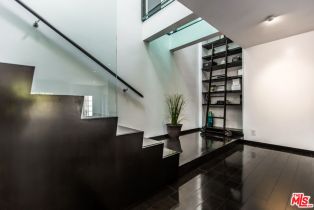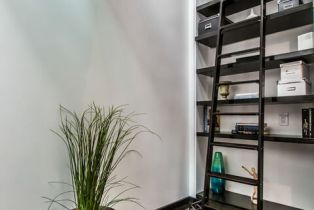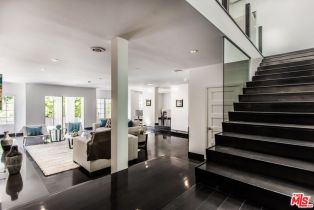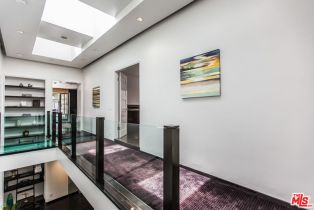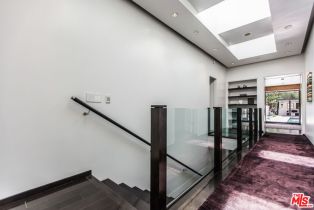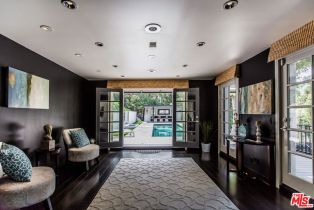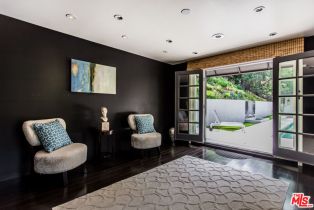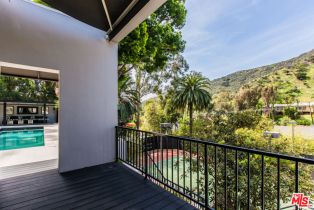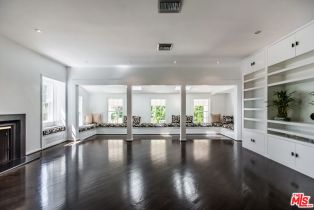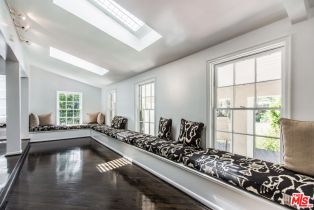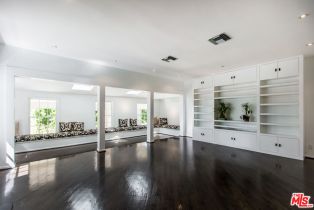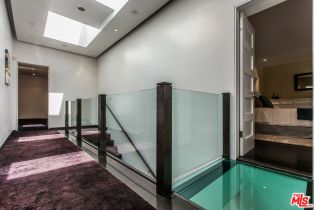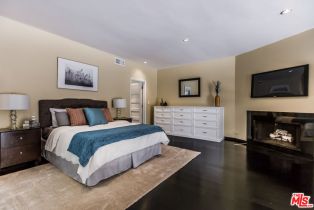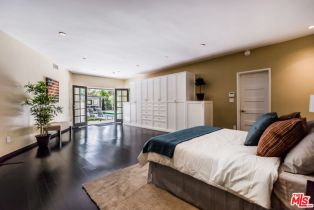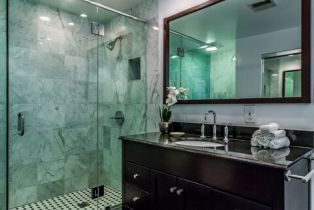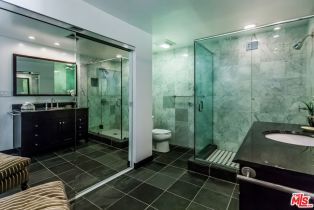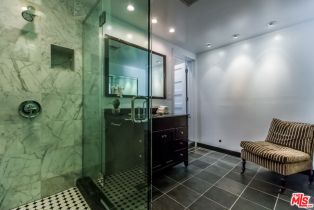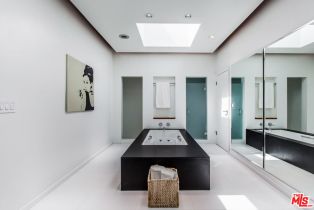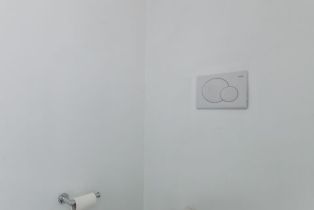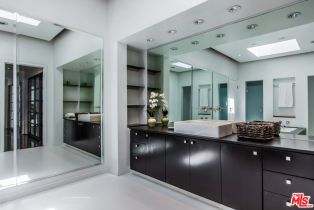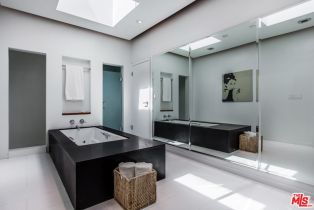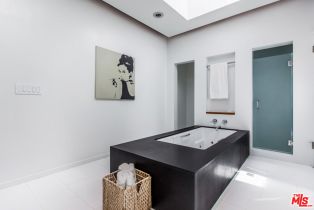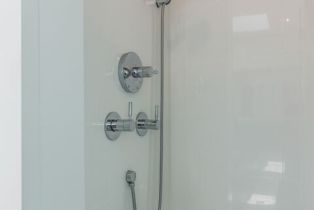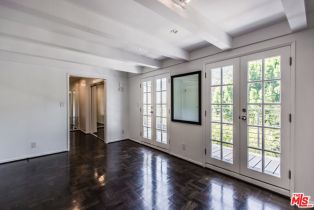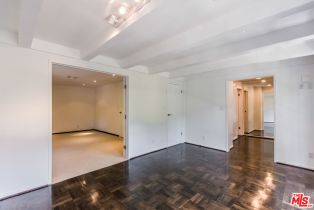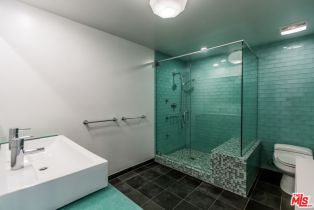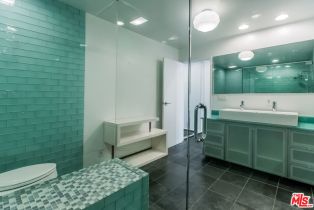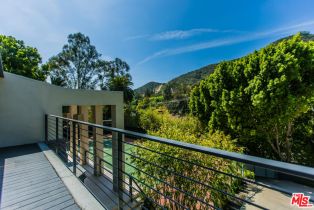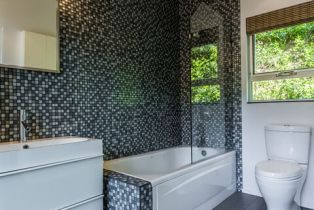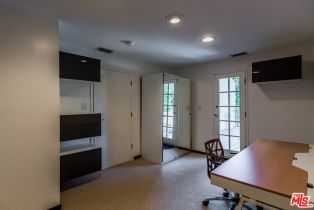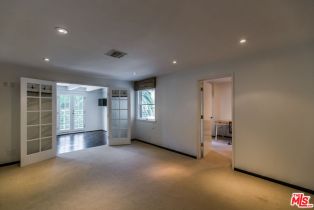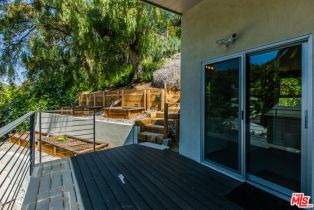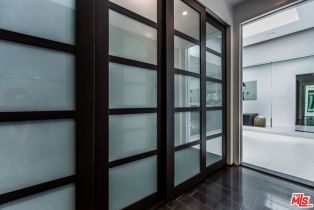2200 Coldwater Canyon Dr Beverly Hills, CA 90210
| Property type: | Single Family Residence |
| MLS #: | 24-454081 |
| Year Built: | 1922 |
| Days On Market: | 50 |
| County: | Los Angeles |
Property Details / Mortgage Calculator / Community Information / Architecture / Features & Amenities / Rooms / Property Features
Property Details
Renovated by internationally renowned designer Anne Hauck, this private & gated compound is a showpiece of contemporary style and European elegance. This sophisticated residence is located north of Sunset and is sited on over an acre of land boasting a north/south tennis court, swimmer's pool, cabana/loggia and serene canyon views. The formal entry introduces an open floorplan, ideal for entertaining, and leads to a spacious step-down living room, den and formal dining room. A state-of-the-art center island kitchen features stainless steel appliances, a breakfast bar, streamlined flush cabinetry and a hidden maid's suite. Upstairs is host to the guest quarters, a multi-room suite, family room, study, as well as a private master suite with dual baths and direct access to the deck and pool. No expense has been spared and every attention to detail has been beautifully implemented - a must see.Interested in this Listing?
Miami Residence will connect you with an agent in a short time.
Mortgage Calculator
PURCHASE & FINANCING INFORMATION |
||
|---|---|---|
|
|
Community Information
| Address: | 2200 Coldwater Canyon Dr Beverly Hills, CA 90210 |
| Area: | LARE15 - Beverly Hills Post Office |
| County: | Los Angeles |
| City: | Beverly Hills |
| Zip Code: | 90210 |
Architecture
| Bedrooms: | 4 |
| Bathrooms: | 5 |
| Year Built: | 1922 |
| Stories: | 0 |
| Style: | Art Deco |
Garage / Parking
| Parking Garage: | Garage - 2 Car, Driveway |
Community / Development
Features / Amenities
| Appliances: | Cooktop - Gas, Oven |
| Flooring: | Ceramic Tile, Mixed |
| Laundry: | In Unit |
| Pool: | Above Ground |
| Spa: | None |
| Other Structures: | None |
| Security Features: | Automatic Gate, Gated |
| Private Pool: | Yes |
| Private Spa: | Yes |
| Common Walls: | Detached/No Common Walls |
| Cooling: | Air Conditioning |
| Heating: | Central |
Rooms
| 2nd Story Family Room | |
| Bar | |
| Breakfast Area | |
| Den | |
| Den/Office | |
| Patio Open | |
| Walk-In Closet | |
| Patio Covered | |
| Dining Area | |
| Cabana |
Property Features
| Lot Size: | 60,981 sq.ft. |
| View: | Canyon |
| Zoning: | LARE15 |
| Directions: | North of Cherokee Lane & South of Mulholland Drive |
Tax and Financial Info
| Buyer Financing: | Cash |
Detailed Map
Schools
Find a great school for your child
Active
$ 5,250,000
8%
4 Beds
5 Full
4,397 Sq.Ft
60,981 Sq.Ft
