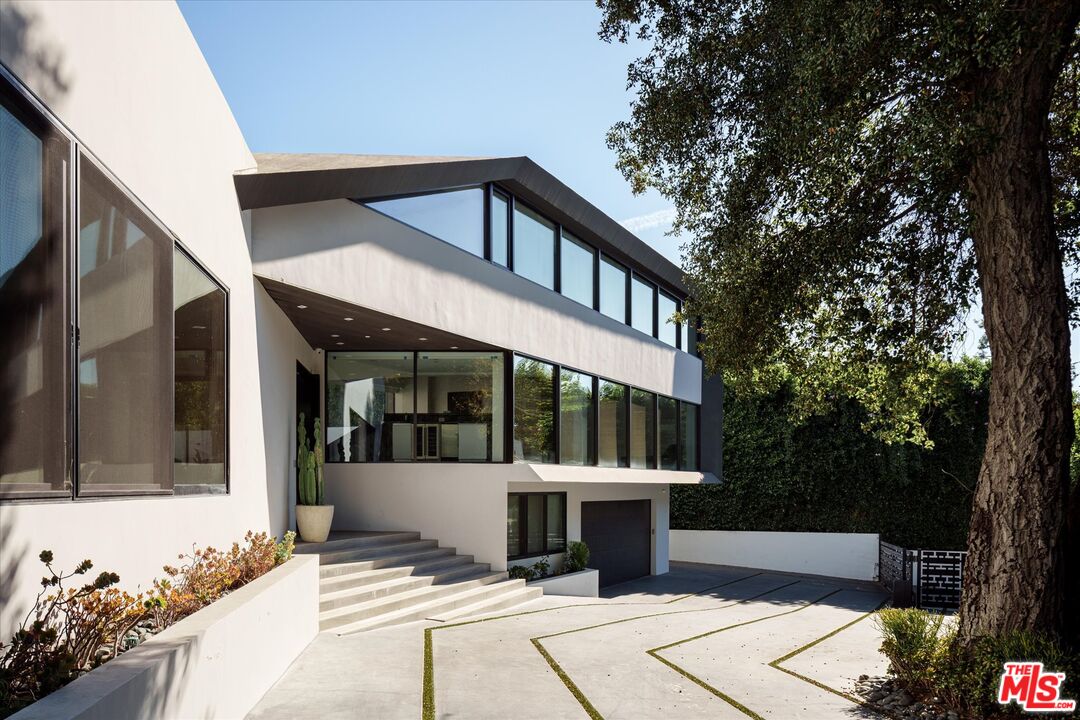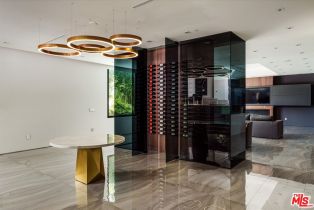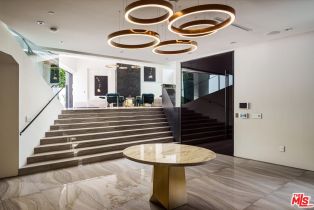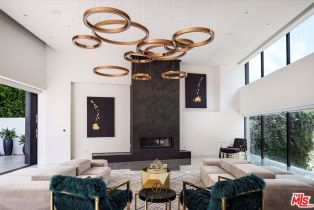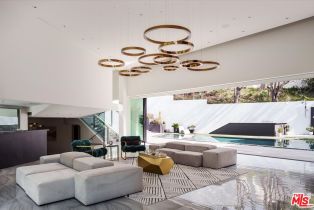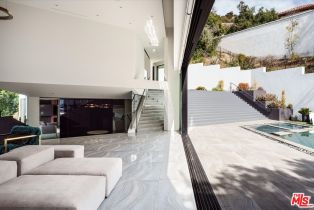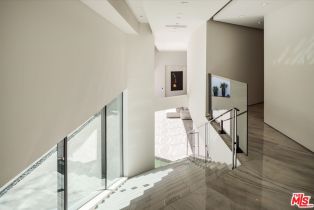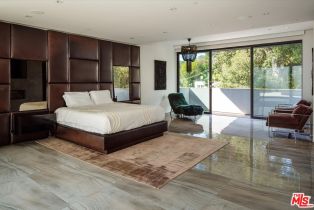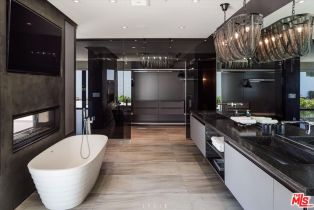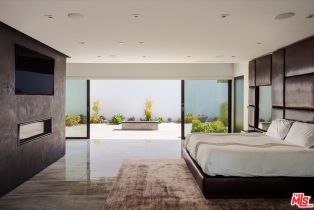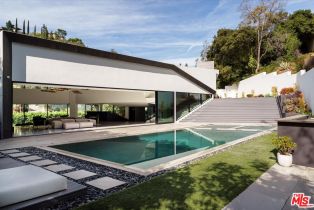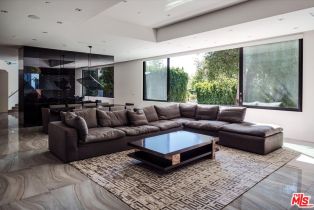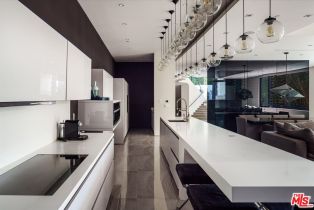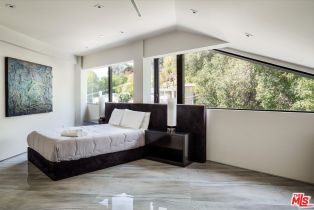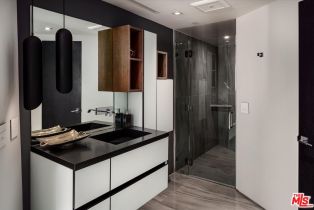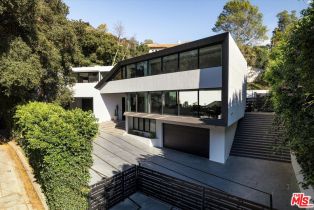2210 Bowmont Dr Beverly Hills, CA 90210
| Property type: | Single Family Residence |
| MLS #: | 24-457669 |
| Year Built: | 1922 |
| Days On Market: | 50 |
| County: | Los Angeles |
Property Details / Mortgage Calculator / Community Information / Architecture / Features & Amenities / Rooms / Property Features
Property Details
Welcome to an exquisite modern residence in the heart of Beverly Hills. This luxury home features four spacious bedrooms and four and a half baths, blending comfort with elegance. Step inside to soaring high ceilings and abundant natural light that illuminate the open-concept living spaces. The gourmet kitchen, equipped with top-tier appliances, flows seamlessly into stylish dining and living areas, perfect for entertaining. Outside, your private oasis awaits. A beautiful pool and spa surrounded by lush landscaping, ideal for relaxation and outdoor gatherings. Each bedroom offers tranquility, with en-suite baths and designer finishes. The primary suite is a true sanctuary, featuring a spa-like bath and direct access to the outdoor retreat. Enjoy unparalleled privacy while being moments away from the best shopping and dining Beverly Hills has to offer. Experience luxury living at its finest.Interested in this Listing?
Miami Residence will connect you with an agent in a short time.
Mortgage Calculator
PURCHASE & FINANCING INFORMATION |
||
|---|---|---|
|
|
Community Information
| Address: | 2210 Bowmont Dr Beverly Hills, CA 90210 |
| Area: | LARE15 - Beverly Hills Post Office |
| County: | Los Angeles |
| City: | Beverly Hills |
| Zip Code: | 90210 |
Architecture
| Bedrooms: | 4 |
| Bathrooms: | 5 |
| Year Built: | 1922 |
| Stories: | 0 |
| Style: | Modern |
Garage / Parking
| Parking Garage: | Garage - 3 Car |
Community / Development
Features / Amenities
| Flooring: | Mixed |
| Laundry: | Laundry Area |
| Pool: | In Ground |
| Spa: | Heated, In Ground |
| Other Structures: | None |
| Private Pool: | Yes |
| Private Spa: | Yes |
| Common Walls: | Detached/No Common Walls |
| Cooling: | Air Conditioning, Central |
| Heating: | Central |
Rooms
| Basement | |
| Breakfast Area | |
| Dining Area | |
| Office | |
| Living Room | |
| Other | |
| Pantry | |
| Wine Cellar | |
| Primary Bedroom | |
| Media Room | |
| Entry | |
| Dressing Area |
Property Features
| Lot Size: | 14,575 sq.ft. |
| View: | Tree Top, Trees/Woods |
| Zoning: | LARE15 |
| Directions: | Google Maps |
Tax and Financial Info
| Buyer Financing: | Cash |
Detailed Map
Schools
Find a great school for your child
Active
$ 7,995,000
4 Beds
4 Full
1 ¾
6,500 Sq.Ft
14,575 Sq.Ft
