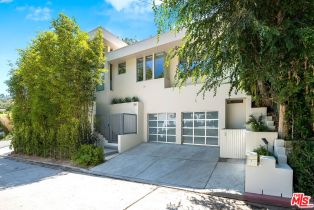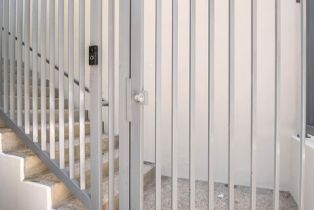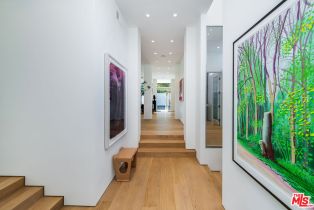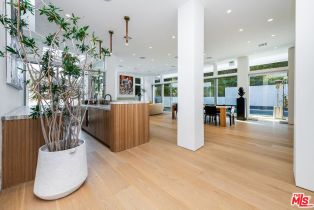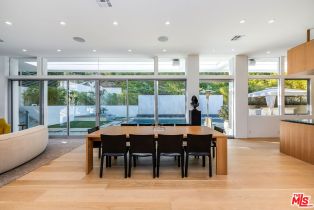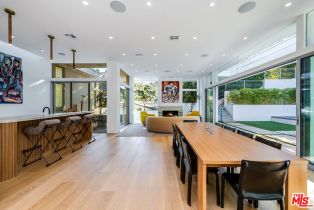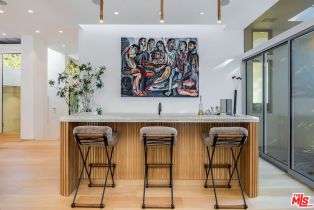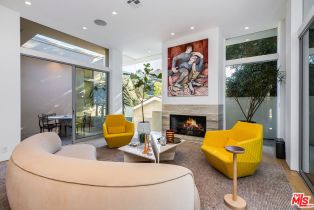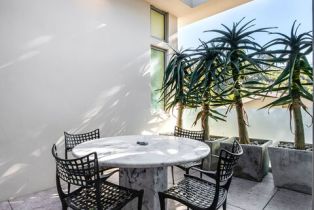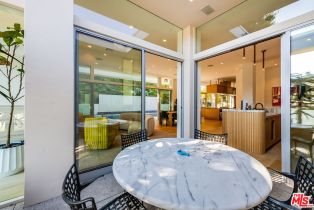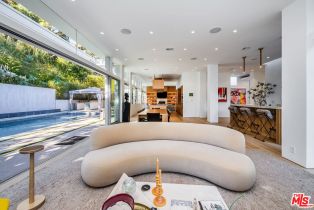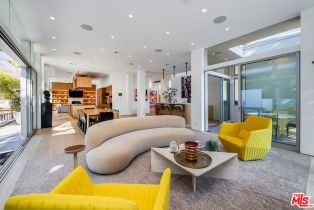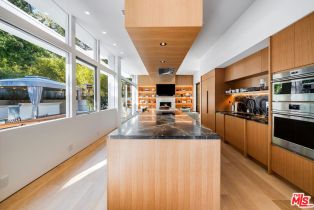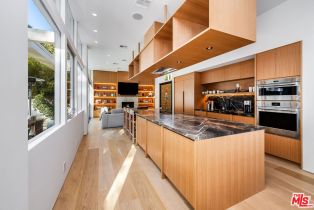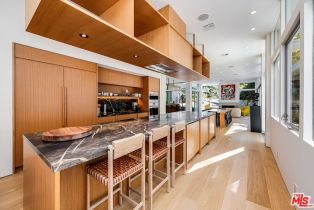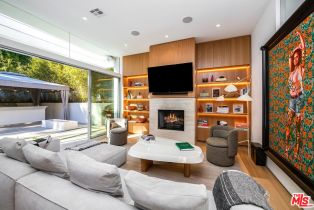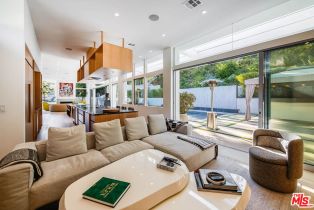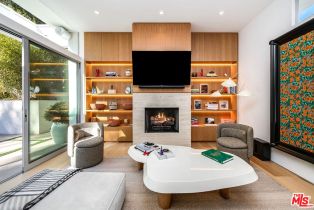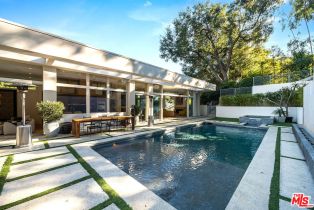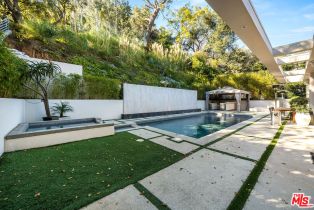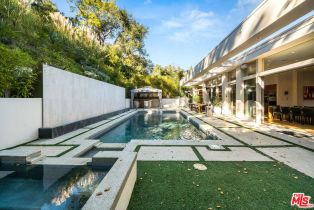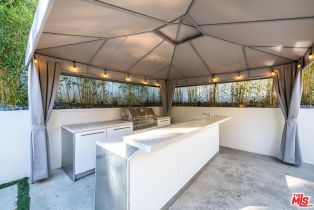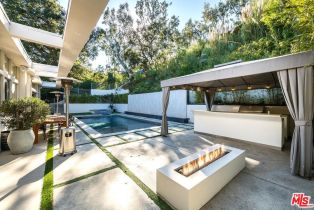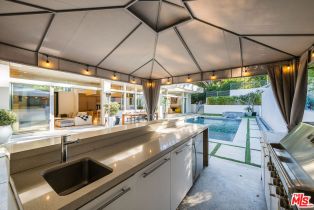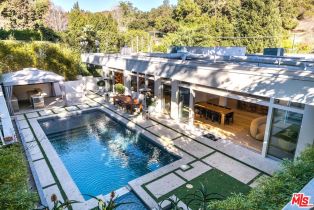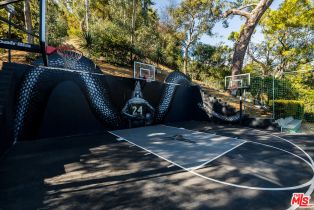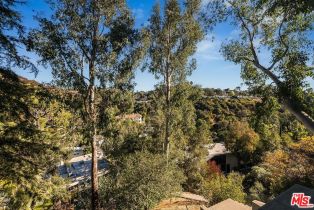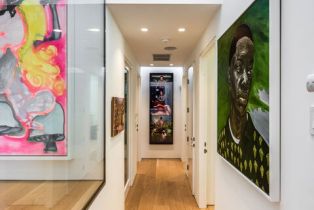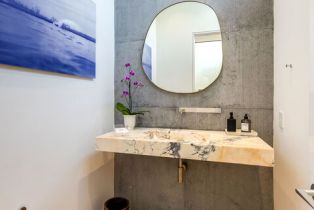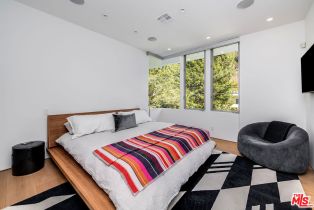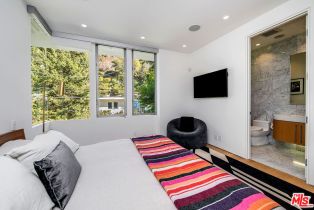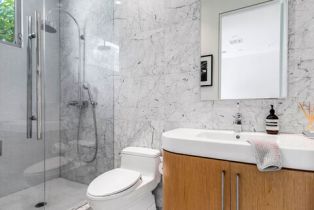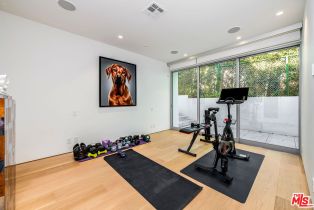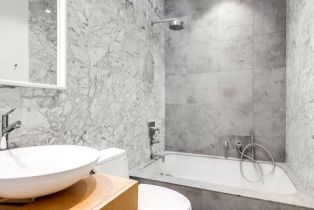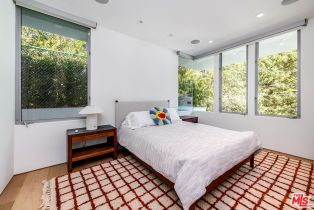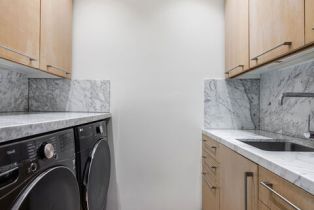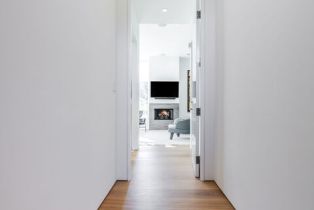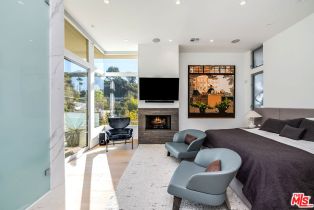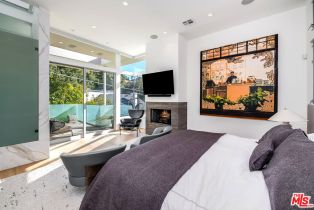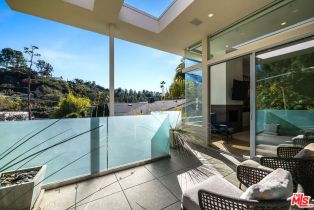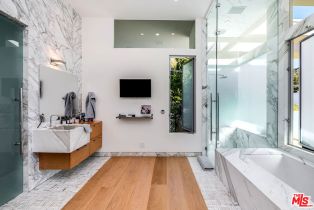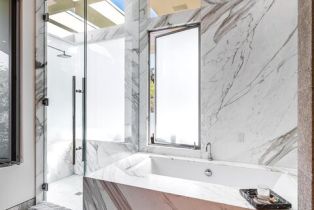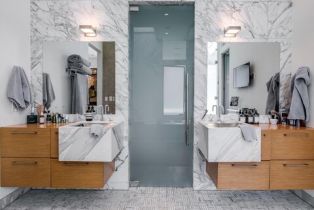2241 Bowmont Dr Beverly Hills, CA 90210
| Property type: | Single Family Residence |
| MLS #: | 25-485135 |
| Year Built: | 1954 |
| Days On Market: | 50 |
| County: | Los Angeles |
Property Details / Mortgage Calculator / Community Information / Architecture / Features & Amenities / Rooms / Property Features
Property Details
Stunning Contemporary on lower Bowmont Drive, just minutes from the heart of Beverly Hills. This fabulous home boasts high ceilings, gorgeous finishes with no expense spared, floor to ceiling windows and doors throughout that welcome bright light & open to the wonderful exterior space. Just remodeled fabulous open chef's kitchen w/large island, top-of-the line appliances w/double refrigerator/freezer & double ovens. Kitchen opens to the family rm. Great open living & dining space w/lit bar w/2 additional dishwashers & ice maker. Incredible space for entertaining. Living rm walls of sliding glass open to the spectacular pool, spa & deck w/built- in BBQ & additional multiple levels of decks. Wonderful master suite w/private deck, fireplace, walk-in closet & spa-like bath. 2 additional bdrm suites & 4th bdrm suite w/built-in bookcases & private patio. Upper level flat yard space for half court basketball, play area for kids or a possible pickle ball court. This home has been stunningly remodeled and is totally turn key, completely private & secure. This home can be purchased with most of the furniture.Interested in this Listing?
Miami Residence will connect you with an agent in a short time.
Mortgage Calculator
PURCHASE & FINANCING INFORMATION |
||
|---|---|---|
|
|
Community Information
| Address: | 2241 Bowmont Dr Beverly Hills, CA 90210 |
| Area: | LARE15 - Beverly Hills Post Office |
| County: | Los Angeles |
| City: | Beverly Hills |
| Zip Code: | 90210 |
Architecture
| Bedrooms: | 4 |
| Bathrooms: | 5 |
| Year Built: | 1954 |
| Stories: | 2 |
| Style: | Contemporary |
Garage / Parking
| Parking Garage: | Door Opener, Driveway, Garage, Garage - 2 Car |
Community / Development
Features / Amenities
| Flooring: | Hardwood, Stone, Mixed, Tile |
| Laundry: | Inside, Room |
| Pool: | Heated, In Ground, Private |
| Spa: | Heated, Private, In Ground |
| Other Structures: | None |
| Security Features: | Gated |
| Private Pool: | Yes |
| Private Spa: | Yes |
| Common Walls: | Detached/No Common Walls |
| Cooling: | Central |
| Heating: | Central |
Rooms
| Dining Area | |
| Entry | |
| Family Room | |
| Living Room | |
| Primary Bedroom | |
| Walk-In Closet | |
| Powder | |
| Patio Open |
Property Features
| Lot Size: | 19,986 sq.ft. |
| View: | None |
| Zoning: | LARE15 |
| Directions: | Coldwater Canyon to Cherokee to Bowmont Drive |
Tax and Financial Info
| Buyer Financing: | Cash |
Detailed Map
Schools
Find a great school for your child
Active
$ 5,299,000
4 Beds
4 Full
1 ¾
3,558 Sq.Ft
19,986 Sq.Ft

