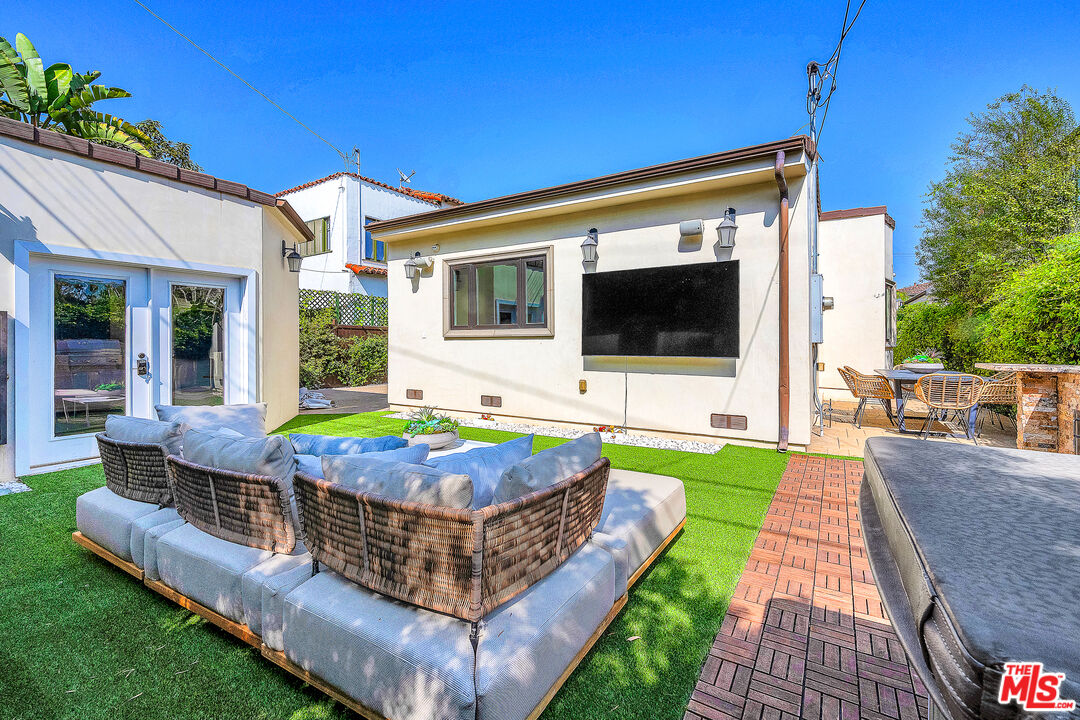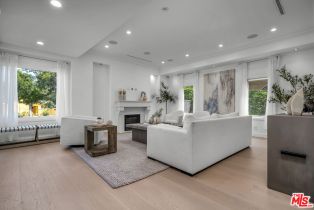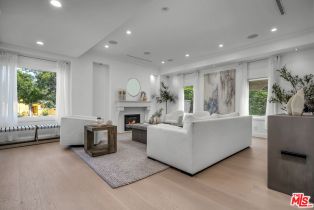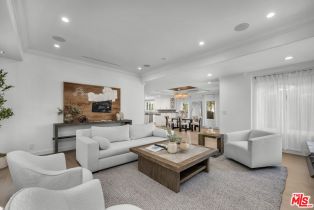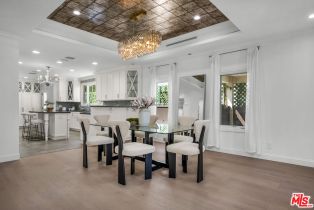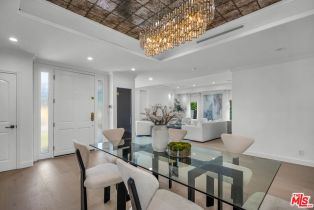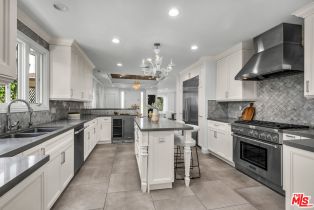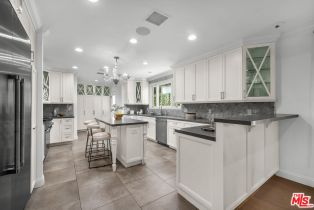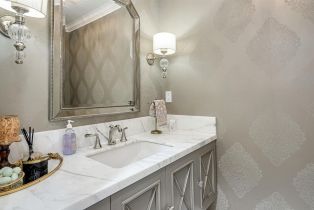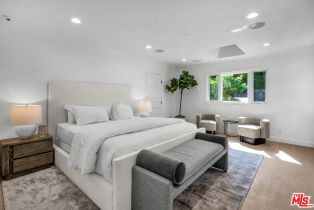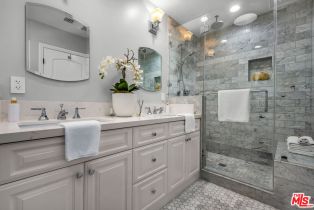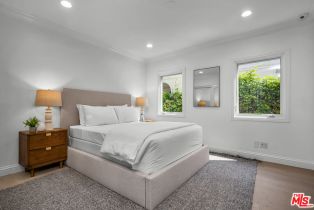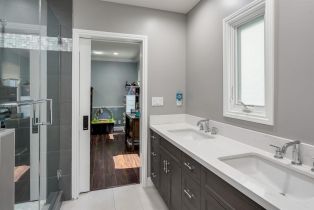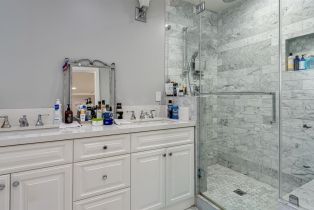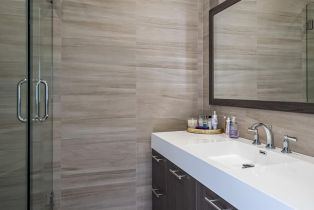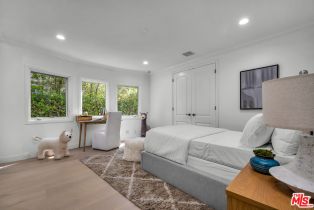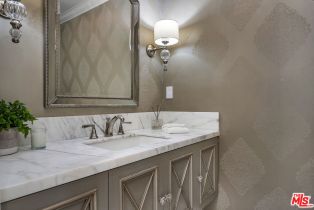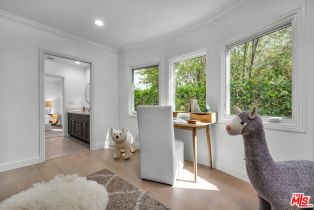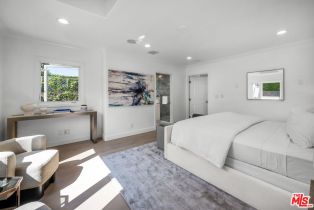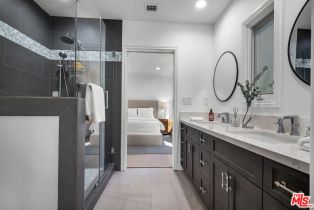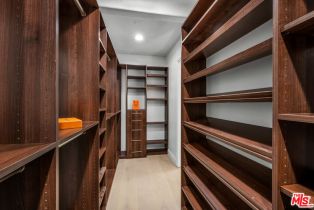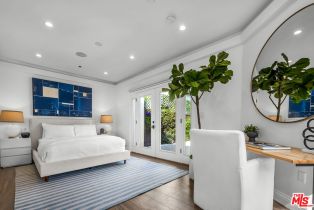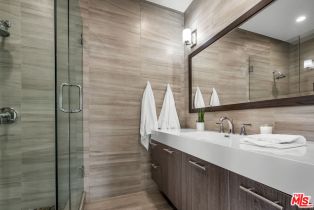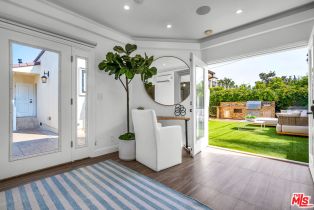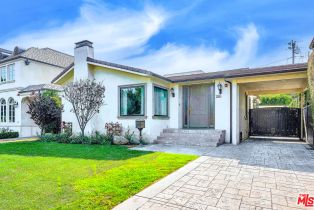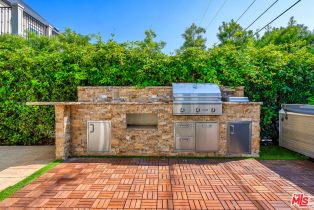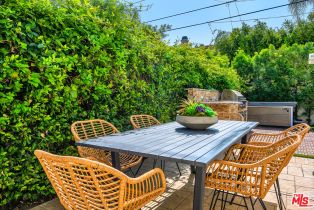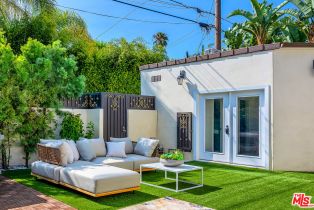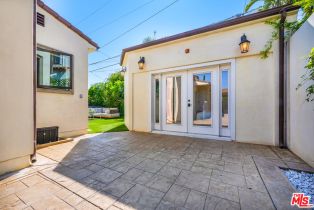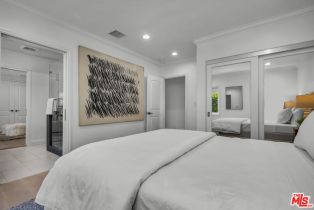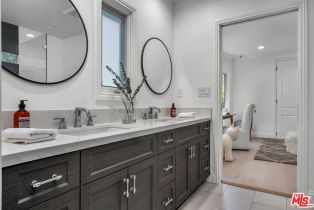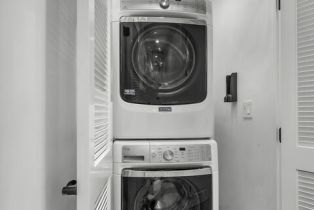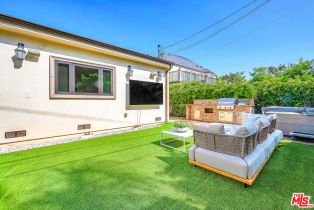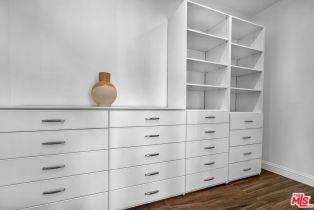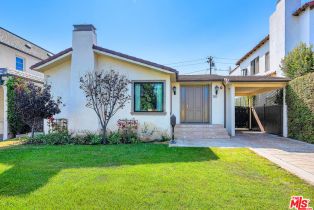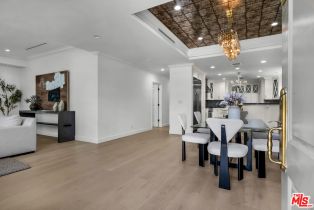265 S CLARK DR Beverly Hills, CA 90211
| Property type: | Single Family Residence |
| MLS #: | 24-452685 |
| Days On Market: | 50 |
| County: | Los Angeles |
Property Details / Mortgage Calculator / Community Information / Architecture / Features & Amenities / Rooms / Property Features
Property Details
This Gorgeous 1 story home was totally gutted and remodeled in 2015. It features total of 4 bedrooms and 4 baths, the main house consists of 3 bedrooms and 3 baths and there is a detached guesthouse with bathroom, Large living room with fire place, large gourmet kitchen with center inland, granite counter tops and stainless steel built-ins. Primary suite with walk-in closet, primary bathroom with double sink, all other bedrooms are very generous in size, very light and bright, brand new hardwood floors throughout, recessed lighting, A/C, smart home system, sound system, Beverly Hills school district, grassy back yard with built-in BBQ and Jacuzzi tub, quiet tree lined street.Interested in this Listing?
Miami Residence will connect you with an agent in a short time.
Mortgage Calculator
PURCHASE & FINANCING INFORMATION |
||
|---|---|---|
|
|
Community Information
| Address: | 265 S CLARK DR Beverly Hills, CA 90211 |
| Area: | BHR1YY - Beverly Hills |
| County: | Los Angeles |
| City: | Beverly Hills |
| Zip Code: | 90211 |
Architecture
| Bedrooms: | 4 |
| Bathrooms: | 4 |
| Stories: | 1 |
| Style: | Contemporary Mediterranean |
Garage / Parking
| Parking Garage: | Carport, Driveway, Driveway Gate, Private |
Community / Development
Features / Amenities
| Flooring: | Hardwood, Marble |
| Laundry: | Inside, In Closet |
| Pool: | None |
| Spa: | None |
| Other Structures: | GuestHouse |
| Private Pool: | No |
| Private Spa: | Yes |
| Common Walls: | Detached/No Common Walls |
| Cooling: | Air Conditioning |
| Heating: | Central |
Rooms
| Breakfast Bar | |
| Center Hall | |
| Converted Garage | |
| Dining Area | |
| Master Bedroom | |
| Living Room | |
| Jack And Jill | |
| In-Law Suite | |
| Guest House | |
| Patio Open | |
| Powder | |
| Walk-In Closet |
Property Features
| Lot Size: | 5,990 sq.ft. |
| View: | Green Belt, Walk Street |
| Zoning: | BHR1YY |
| Directions: | S of Wilshire, E of Doheny, W of Robertson |
Tax and Financial Info
| Buyer Financing: | Cash |
Detailed Map
Schools
Find a great school for your child
Active
$ 3,395,000
4 Beds
3 Full
1 ¾
2,391 Sq.Ft
5,990 Sq.Ft
