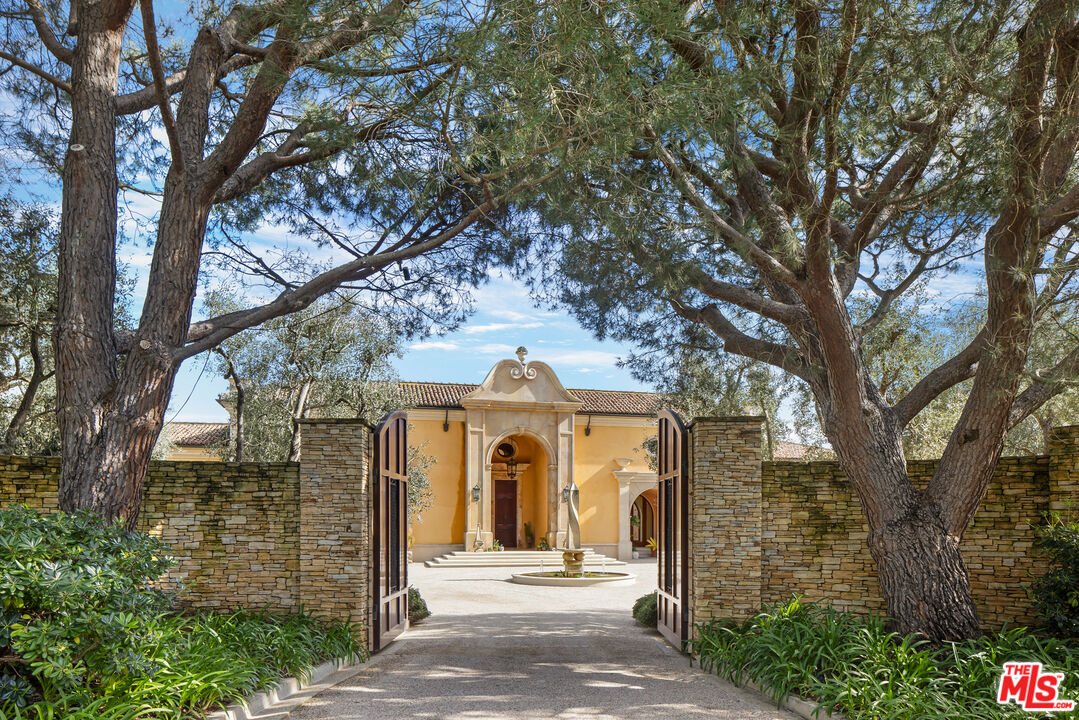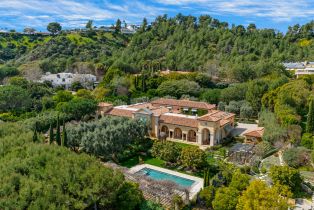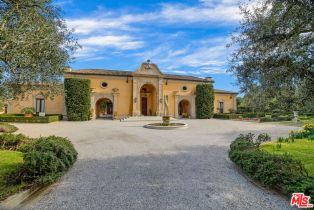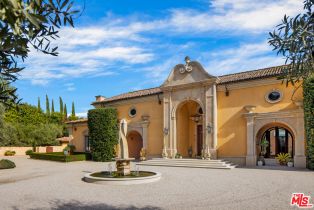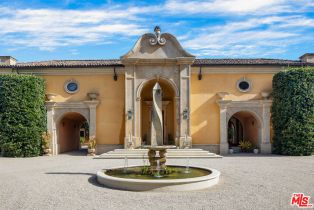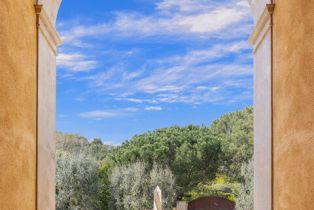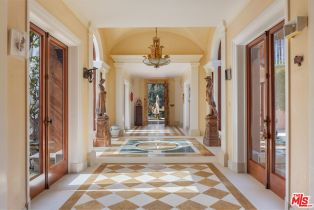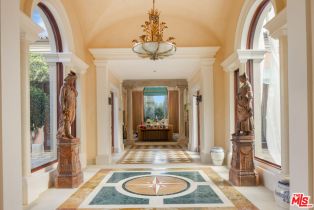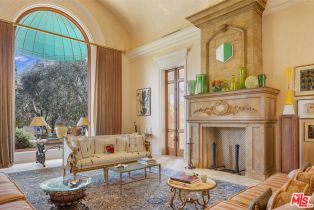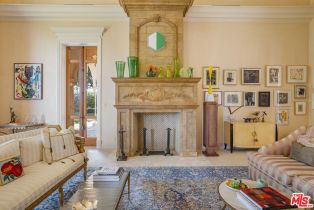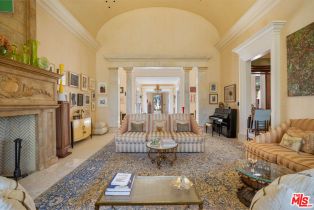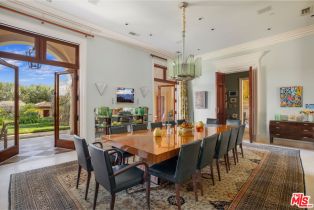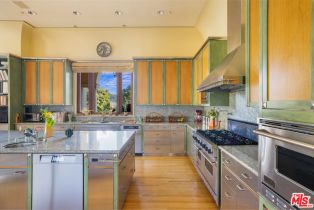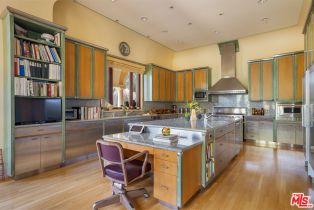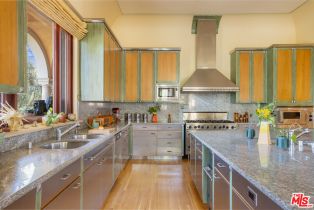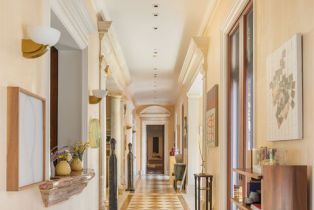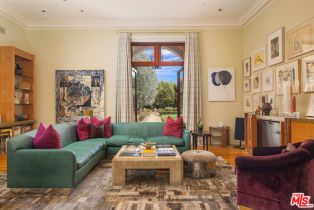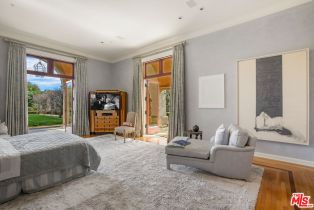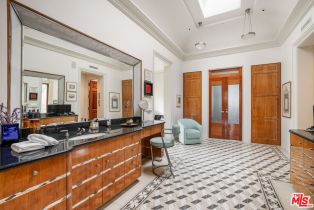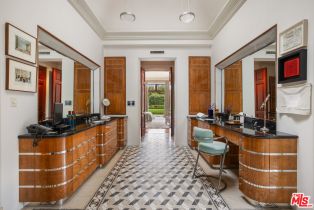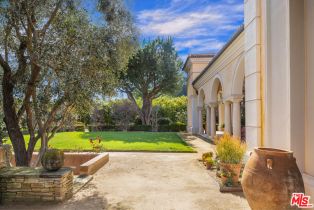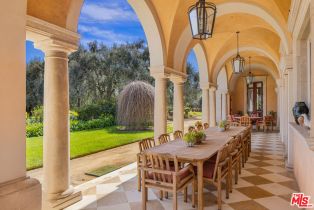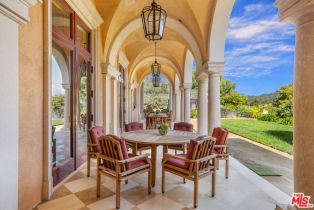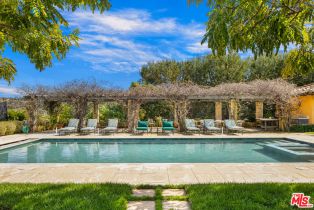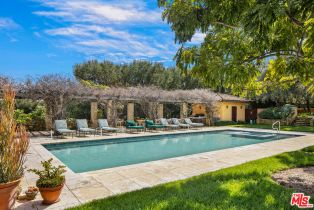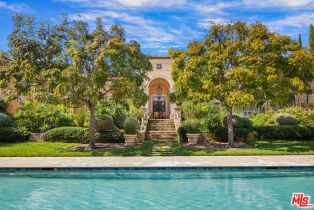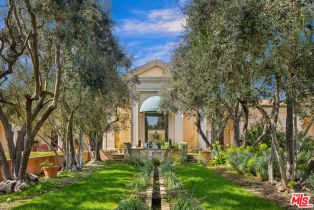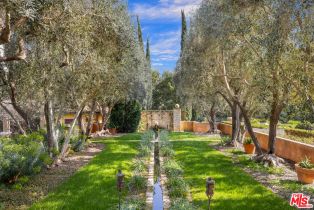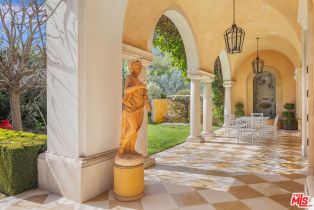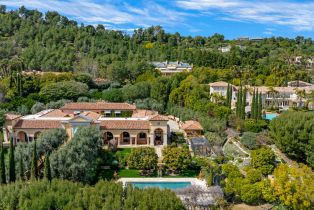28 Beverly Park Ter Beverly Hills, CA 90210
| Property type: | Single Family Residence |
| MLS #: | 24-449807 |
| Year Built: | 1995 |
| Days On Market: | 50 |
| County: | Los Angeles |
Property Details / Mortgage Calculator / Community Information / Architecture / Features & Amenities / Rooms / Property Features
Property Details
Magnificent Mediterranean Estate on expansive grounds. Dramatic Palladian-style entry leads to a grand living room with soaring ceilings and stone fireplace. Large formal dining room with French doors that opens out to an enormous veranda, perfect for al fresco dining. Unique bar/lounge area and wonderful cook's kitchen. The home is built around two romantic courtyards that offer stunning interior views and sunlight. Rare, and much sought after, primary suite located on the main level of the residence. Enormous dual closets and dual offices comprise the living quarters. There are two en suite bedrooms upstairs with kitchenette. Sited on over nearly 2.7 acres of lush and enchanting grounds featuring a stunning swimmer's pool, formal gardens and mature fruit trees. Gated, with a sweeping gravel motor court and ample parking. Located in the premiere community in Los Angeles, Beverly Park, the gold standard of luxury living.Interested in this Listing?
Miami Residence will connect you with an agent in a short time.
Mortgage Calculator
PURCHASE & FINANCING INFORMATION |
||
|---|---|---|
|
|
Community Information
| Address: | 28 Beverly Park Ter Beverly Hills, CA 90210 |
| Area: | LARE40 - Beverly Hills Post Office |
| County: | Los Angeles |
| City: | Beverly Hills |
| Zip Code: | 90210 |
Architecture
| Bedrooms: | 4 |
| Bathrooms: | 7 |
| Year Built: | 1995 |
| Stories: | 2 |
| Style: | Mediterranean |
Garage / Parking
| Parking Garage: | Garage - 3 Car, Controlled Entrance, Driveway, Gated |
| Total Parking: | 10 |
Community / Development
Features / Amenities
| Flooring: | Hardwood, Carpet |
| Laundry: | Room |
| Pool: | Private |
| Spa: | Private |
| Other Structures: | Shed(s) |
| Private Pool: | Yes |
| Private Spa: | Yes |
| Common Walls: | Detached/No Common Walls |
| Cooling: | Central |
| Heating: | Central |
Rooms
| Bar | |
| Breakfast | |
| Den | |
| Dining Room | |
| Family Room | |
| Master Bedroom | |
| Office | |
| Patio Covered | |
| Powder | |
| Walk-In Closet |
Property Features
| Lot Size: | 117,272 sq.ft. |
| View: | None |
| Zoning: | LARE40 |
| Directions: | Dual entries, Mulholland Drive or San Ysidro |
Tax and Financial Info
| Buyer Financing: | Cash |
Detailed Map
Schools
Find a great school for your child
