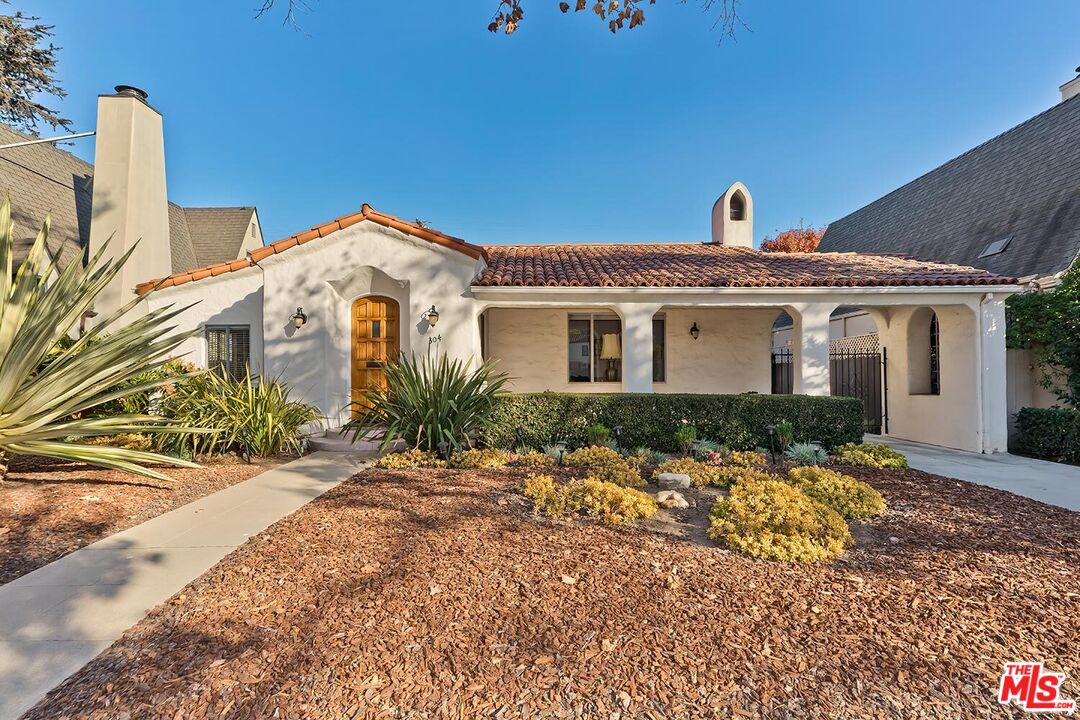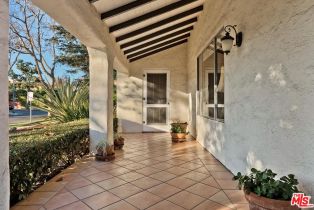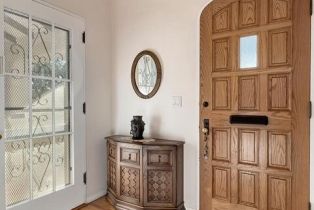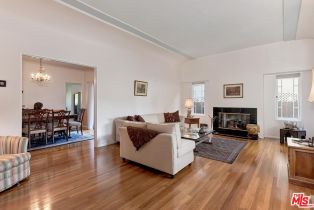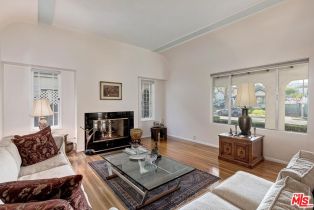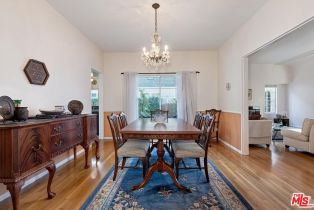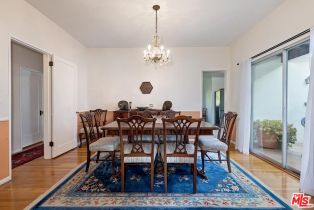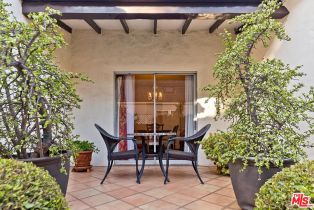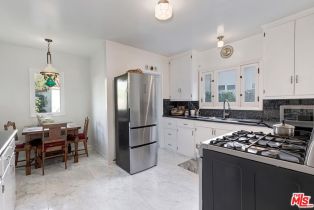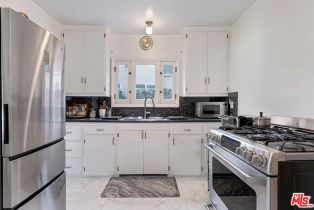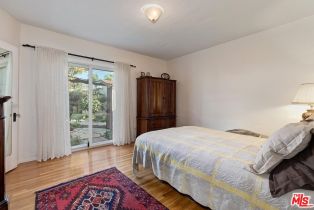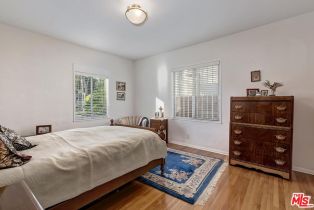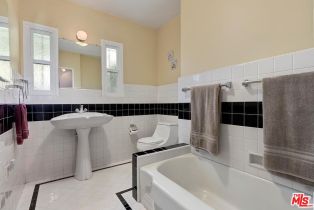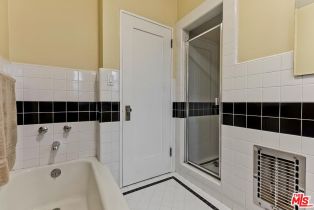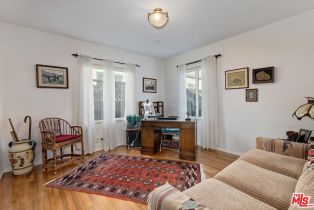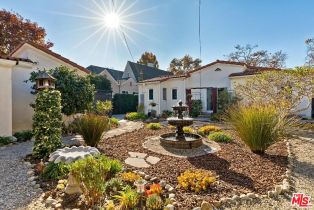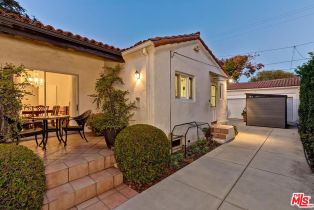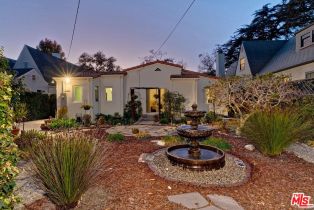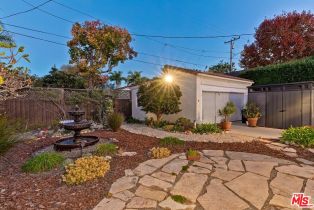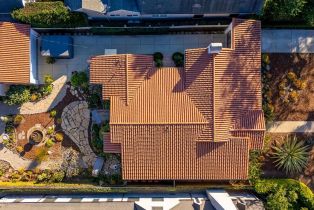304 S Canon Dr Beverly Hills, CA 90212
| Property type: | Single Family Residence |
| MLS #: | 24-467895 |
| Year Built: | 1924 |
| Days On Market: | 50 |
| County: | Los Angeles |
Property Details / Mortgage Calculator / Community Information / Architecture / Features & Amenities / Rooms / Property Features
Property Details
This absolutely charming and immaculate 1sty Spanish set on a rare 56ft wide lot located in a super prime section of central Beverly Hills and on the highly desirable East side of Canon Drive (backs to SFR) is available for the 1st time in 61 years. Lovingly maintained and featuring light-filled rooms with high ceilings and gleaming wood floors. Dual-entry approaches (street and quaint covered front porch) provide unique flexibility. Open flow from the grand living room to the dining room/den for strong entertaining possibilities. The dining room/den also opens to a sweet outdoor side patio. Primary bedroom with a walk-in closet opens directly to the spectacular and bucolic drought-resistant rear gardens enhanced by a serene fountain. Two other sizable bedrooms with one presently utilized as a great office. Laundry room with utility toilet closet (quarter bathroom). Complemented by unlimited potential, fabulous curb appeal, and a high Walk Score, this is 2024's ultimate generational opportunity.Interested in this Listing?
Miami Residence will connect you with an agent in a short time.
Mortgage Calculator
PURCHASE & FINANCING INFORMATION |
||
|---|---|---|
|
|
Community Information
| Address: | 304 S Canon Dr Beverly Hills, CA 90212 |
| Area: | BHR1YY - Beverly Hills |
| County: | Los Angeles |
| City: | Beverly Hills |
| Zip Code: | 90212 |
Architecture
| Bedrooms: | 3 |
| Bathrooms: | 2 |
| Year Built: | 1924 |
| Stories: | 1 |
| Style: | Spanish |
Garage / Parking
| Parking Garage: | Garage - 2 Car, Garage Is Detached, Gated, Driveway |
Community / Development
Features / Amenities
| Flooring: | Hardwood, Mixed |
| Laundry: | Inside |
| Pool: | Room For |
| Spa: | None |
| Other Structures: | Shed(s) |
| Private Pool: | No |
| Private Spa: | Yes |
| Common Walls: | Detached/No Common Walls |
| Cooling: | None |
| Heating: | Wall Electric, Other |
Rooms
| Breakfast Area | |
| Entry | |
| Service Entrance | |
| Living Room | |
| Dining Room | |
| Patio Covered | |
| Patio Open |
Property Features
| Lot Size: | 6,800 sq.ft. |
| View: | None |
| Zoning: | BHR1YY |
| Directions: | S. of Wilshire Blvd / W. of Rexford Dr / E. of Beverly Dr |
Tax and Financial Info
| Buyer Financing: | Cash |
Detailed Map
Schools
Find a great school for your child
Pending
$ 2,995,000
3 Beds
1 Full
1 ½ Bath
1,755 Sq.Ft
6,800 Sq.Ft
