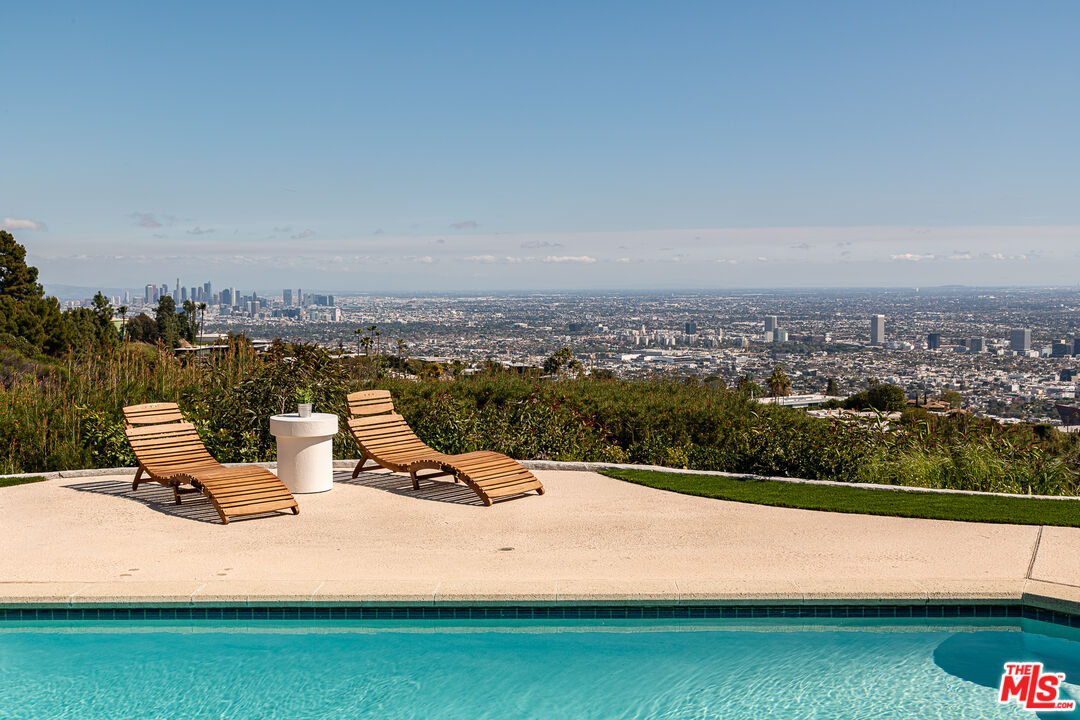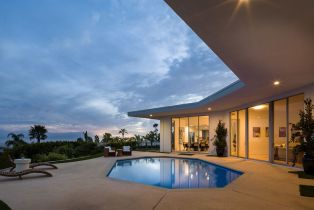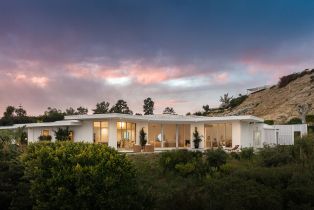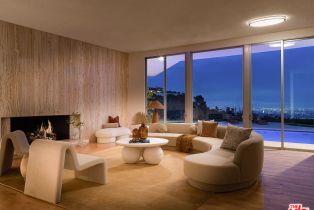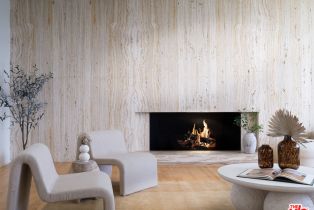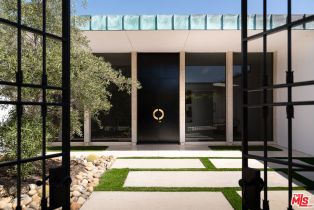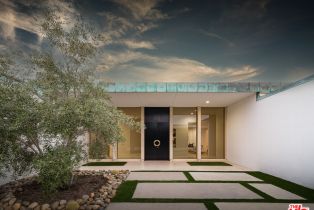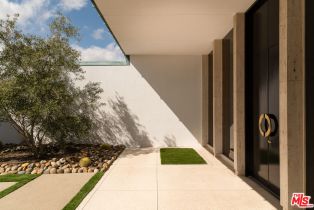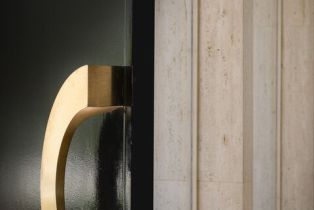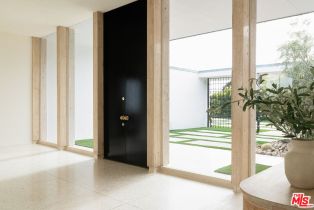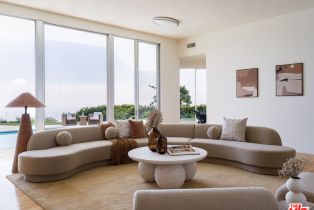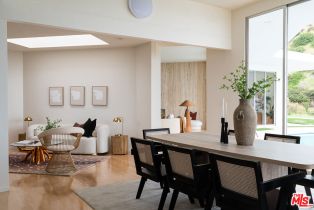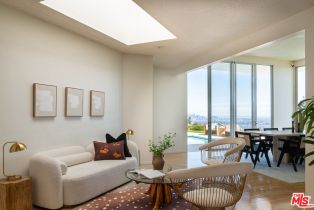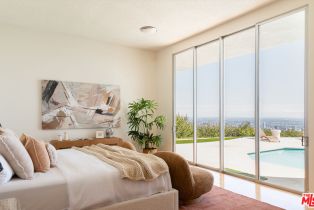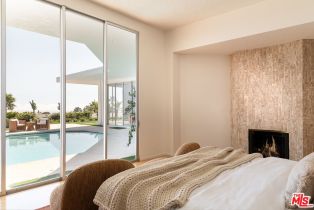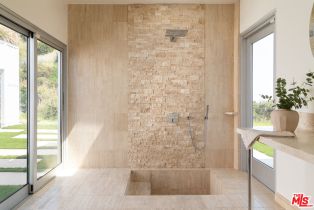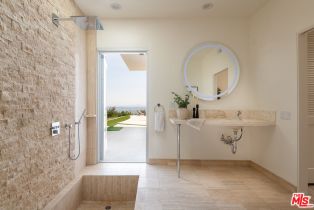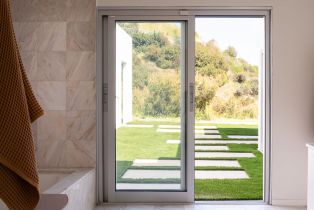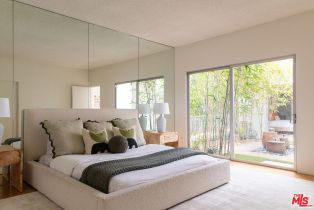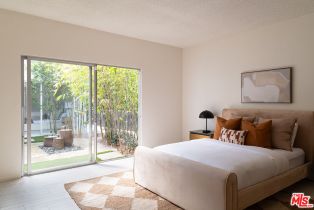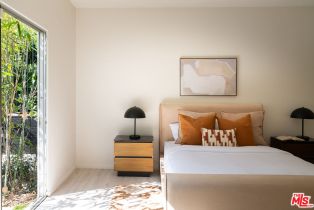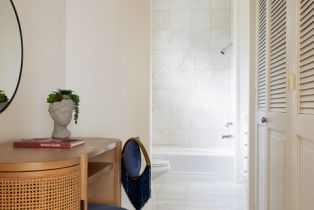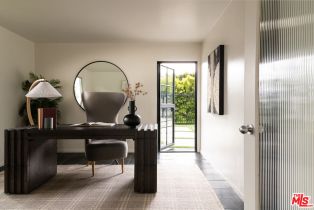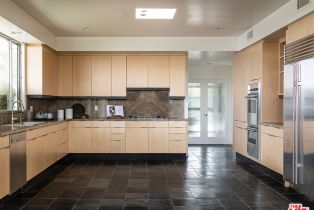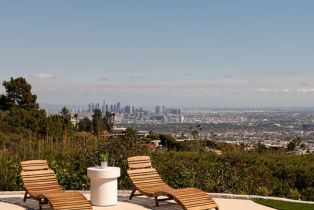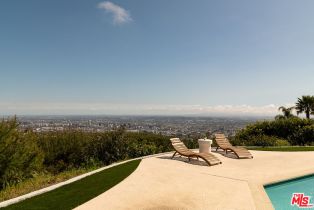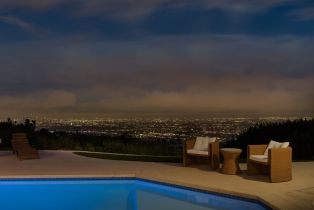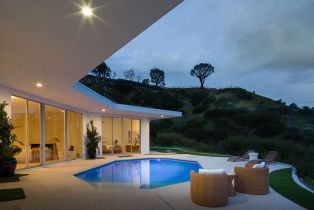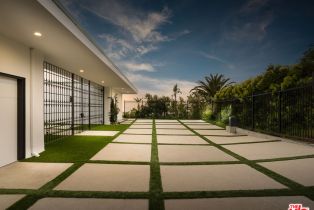340 Trousdale Pl Beverly Hills, CA 90210
| Property type: | Single Family Residence |
| MLS #: | 24-375711 |
| Year Built: | 1963 |
| Days On Market: | 50 |
| County: | Los Angeles |
Property Details / Mortgage Calculator / Community Information / Architecture / Features & Amenities / Rooms / Property Features
Property Details
Rarely does the best representation of the original, iconic Trousdale style on perhaps the finest street in this storied enclave become available. With soaring high ceilings, head-on, unobstructed city views, and a location on nearly an acre on the preferred side of the street, 340 Trousdale Place is just that. Boasting 4 bedrooms, 5 and a half baths, a vast living room, and an enormous kitchen/breakfast/family great room, all opening to the pool and vistas, this residence is perfect for a connoisseur of fine mid-century architecture. Gated from the street, you enter from the large motor court through a second set of original filigree iron gates at the center courtyard then into the home's luxurious rooms with captivating scale. A private primary wing features rare double baths, a dressing area, a wood-burning fireplace, and sliding floor-to-ceiling glass doors flowing to the pool and city views. Updated while preserving the classic, original elan, this truly is a modernist gem.Interested in this Listing?
Miami Residence will connect you with an agent in a short time.
Mortgage Calculator
PURCHASE & FINANCING INFORMATION |
||
|---|---|---|
|
|
Community Information
| Address: | 340 Trousdale Pl Beverly Hills, CA 90210 |
| Area: | BHR1* - Beverly Hills |
| County: | Los Angeles |
| City: | Beverly Hills |
| Subdivision: | Trousdale Estates HOA |
| Zip Code: | 90210 |
Architecture
| Bedrooms: | 4 |
| Bathrooms: | 6 |
| Year Built: | 1963 |
| Stories: | 1 |
| Style: | Mid-Century |
Garage / Parking
| Parking Garage: | Garage - 2 Car, Driveway |
Community / Development
| Complex/Assoc Name: | Trousdale Estates HOA |
Features / Amenities
| Flooring: | Wood |
| Laundry: | Room |
| Pool: | In Ground, Private |
| Spa: | None |
| Other Structures: | None |
| Private Pool: | Yes |
| Private Spa: | Yes |
| Common Walls: | Detached/No Common Walls |
| Cooling: | Central |
| Heating: | Central |
Rooms
| Dining Area | |
| Office | |
| Entry | |
| Master Bedroom | |
| Living Room | |
| Powder | |
| Walk-In Closet | |
| Dressing Area |
Property Features
| Lot Size: | 37,794 sq.ft. |
| View: | City, City Lights, Ocean, Tree Top, Panoramic |
| Zoning: | BHR1* |
| Directions: | Loma Vista to Trousdale Place |
Tax and Financial Info
| Buyer Financing: | Cash |
Detailed Map
Schools
Find a great school for your child
Pending
$ 11,450,000
30%
4 Beds
5 Full
1 ¾
37,794 Sq.Ft
