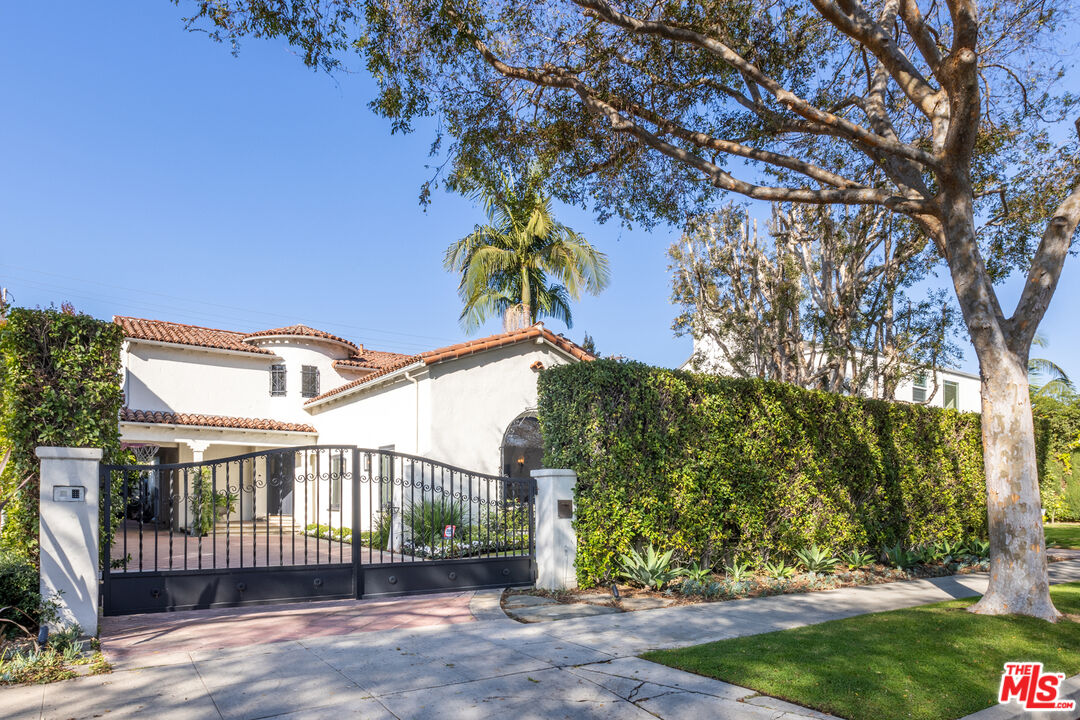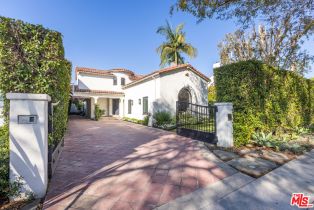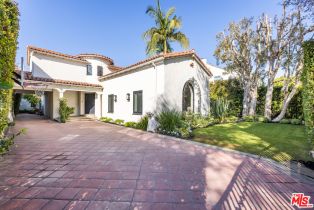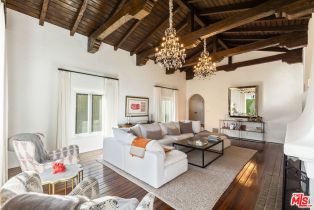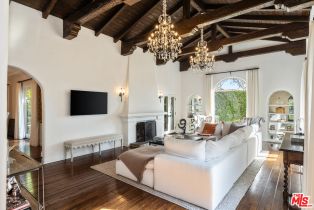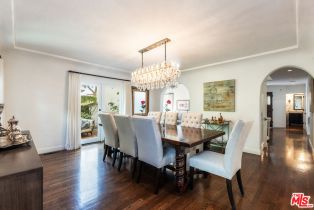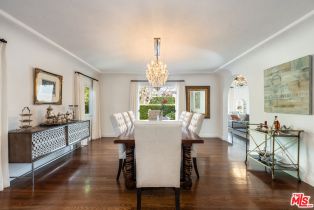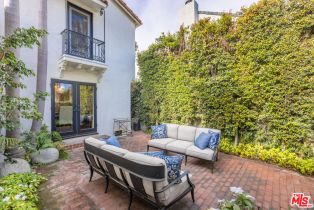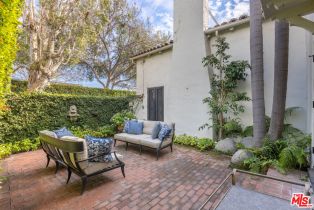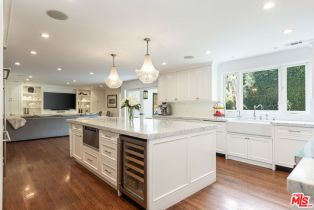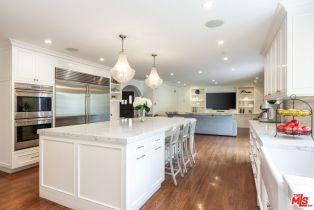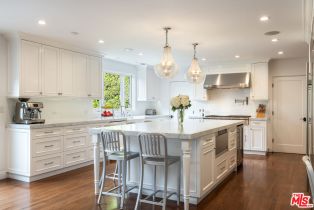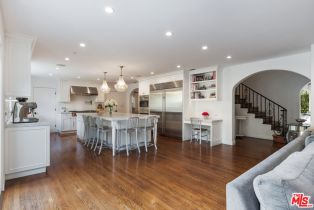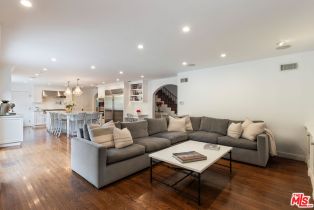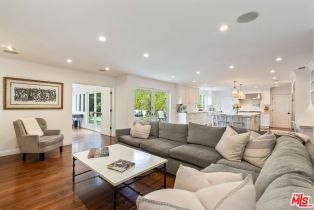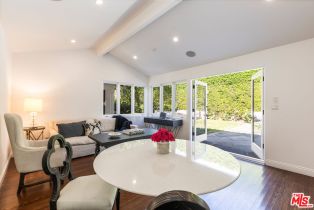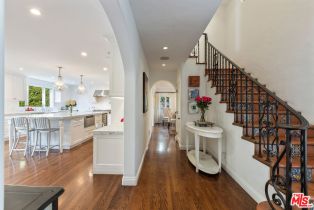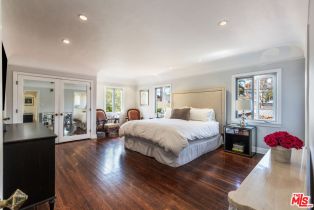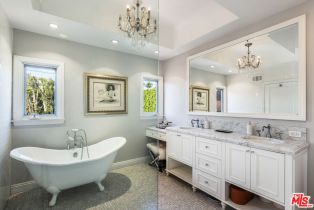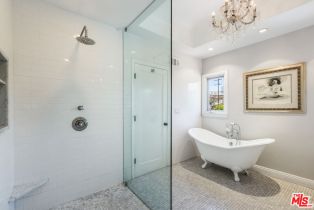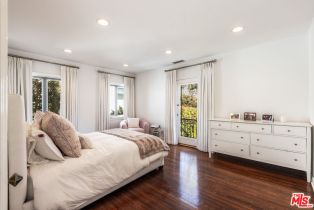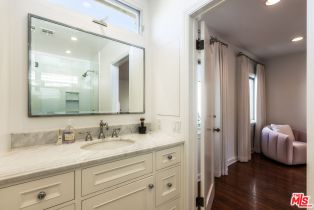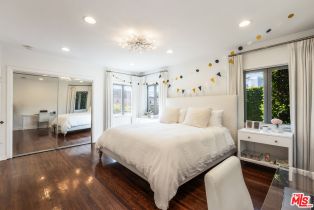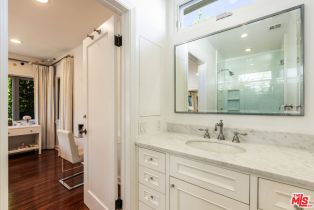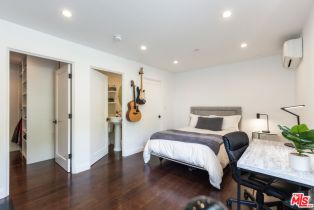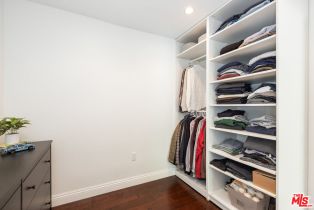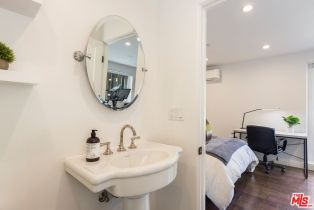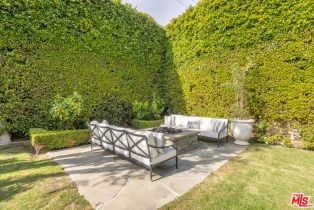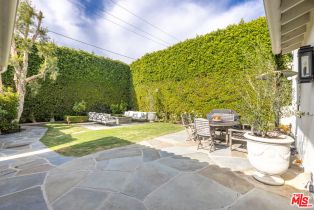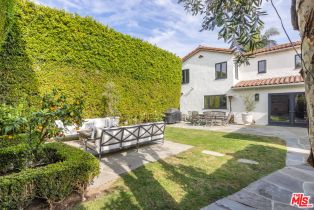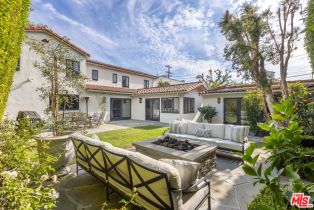341 El Camino Dr Beverly Hills, CA 90212
| Property type: | Single Family Residence |
| MLS #: | 24-459263 |
| Year Built: | 1928 |
| Days On Market: | 50 |
| County: | Los Angeles |
Property Details / Mortgage Calculator / Community Information / Architecture / Features & Amenities / Rooms / Property Features
Property Details
Stunning 1928 Spanish gated and hedged in the South Beverly Hills Flats! Step inside to find a grand living room featuring soaring beamed stenciled ceilings with breathtaking chandeliers and a gorgeous picturesque window, perfect for entertaining. Beautiful dining room with French doors that lead out to outdoor courtyard perfect for outdoor entertaining/dining. The heart of the home is the remodeled sun drenched kitchen, boasting a massive Carrera marble center island with great breakfast bar ideal for casual dining or upscale gatherings. There is also another sunshine filled room downstairs that can be office/ den, or possibly another bedroom. The layout includes three bedrooms upstairs and an additional bedroom with bathroom in the converted garage, providing versatility for guests or an office space. Nestled amidst gorgeous landscaping and mature trees, this home offers a serene PRIVATE retreat like back yard while being just moments away from the best that Los Angeles and Beverly Hills have to offer. Off street parking for at least seven cars. Don't miss the chance to make this exquisite Beverly Hills residence your own. Experience the charm and luxury of this architectural gem schedule your private tour today.Interested in this Listing?
Miami Residence will connect you with an agent in a short time.
Mortgage Calculator
PURCHASE & FINANCING INFORMATION |
||
|---|---|---|
|
|
Community Information
| Address: | 341 El Camino Dr Beverly Hills, CA 90212 |
| Area: | BHR1YY - Beverly Hills |
| County: | Los Angeles |
| City: | Beverly Hills |
| Zip Code: | 90212 |
Architecture
| Bedrooms: | 4 |
| Bathrooms: | 5 |
| Year Built: | 1928 |
| Stories: | 2 |
| Style: | Spanish |
Garage / Parking
| Parking Garage: | Carport Attached, Driveway, Driveway Gate |
Community / Development
Features / Amenities
| Flooring: | Hardwood, Tile |
| Laundry: | In Closet, Inside, In Kitchen |
| Pool: | Room For |
| Spa: | None |
| Other Structures: | Other |
| Security Features: | Gated, Automatic Gate |
| Private Pool: | No |
| Private Spa: | Yes |
| Common Walls: | Detached/No Common Walls |
| Cooling: | Central |
| Heating: | Central |
Rooms
| Basement | |
| Breakfast Bar | |
| Great Room | |
| Entry | |
| Patio Open | |
| Study/Office | |
| Living Room | |
| Dining Room |
Property Features
| Lot Size: | 7,655 sq.ft. |
| View: | Walk Street |
| Zoning: | BHR1YY |
| Directions: | Wilshire Blvd. to El Camino (El Camino Drive between Wilshire and Olympic Blvd.) |
Tax and Financial Info
| Buyer Financing: | Cash |
Detailed Map
Schools
Find a great school for your child
Pending
$ 4,750,000
4 Beds
4 Full
1 ¾
3,321 Sq.Ft
7,655 Sq.Ft
