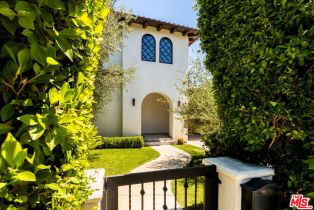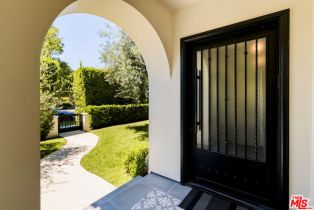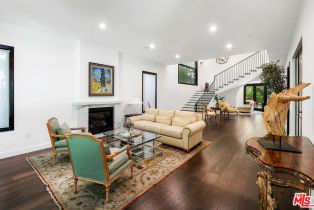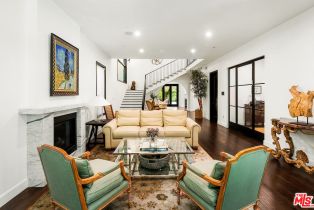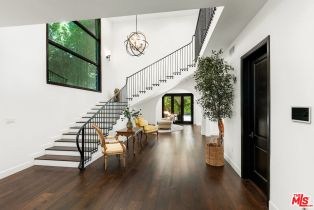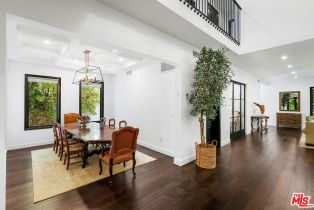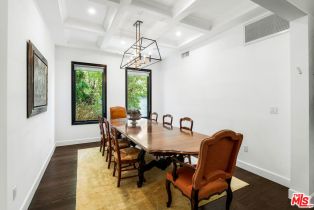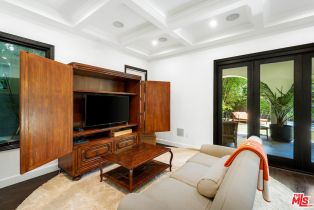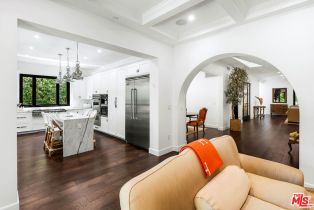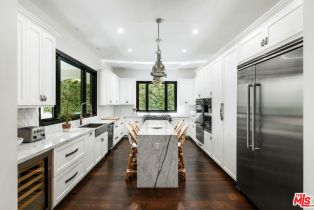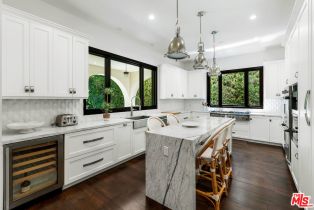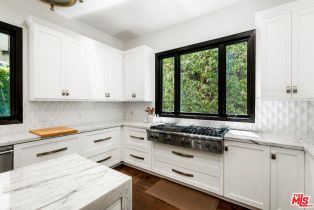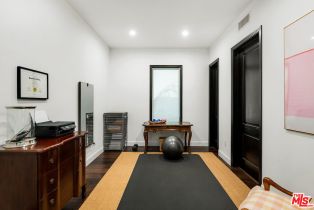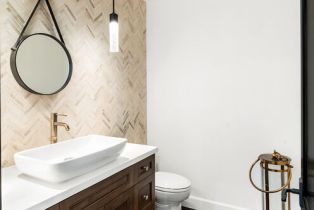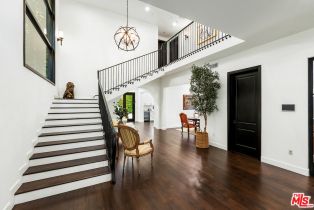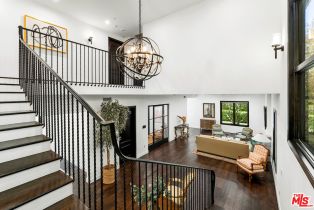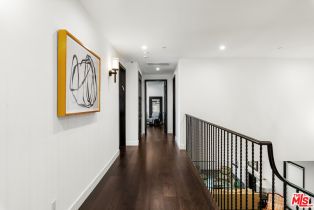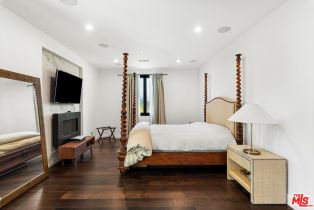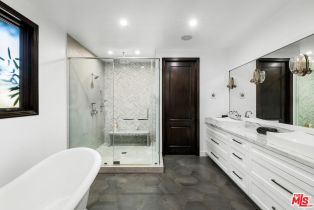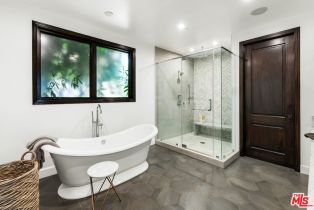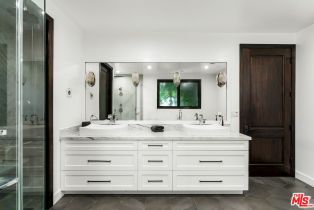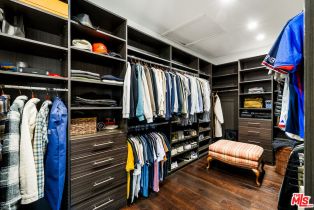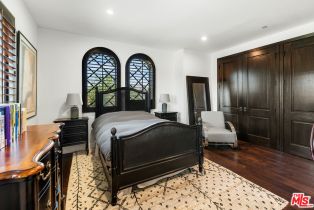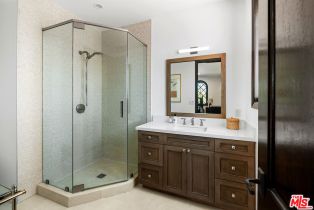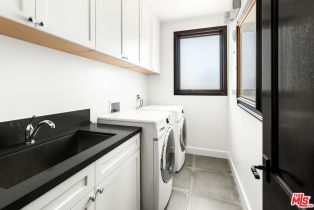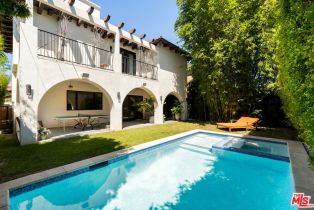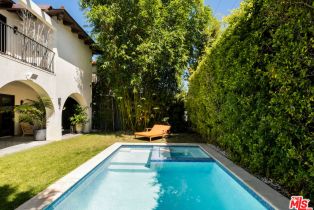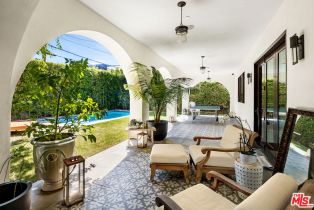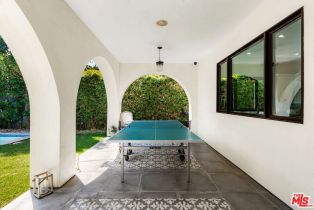356 S Clark Dr Beverly Hills, CA 90211
| Property type: | Single Family Residence |
| MLS #: | 25-486539 |
| Year Built: | 2016 |
| Days On Market: | 50 |
| County: | Los Angeles |
Property Details / Mortgage Calculator / Community Information / Architecture / Features & Amenities / Rooms / Property Features
Property Details
Privately tucked away behind lush, mature landscaping is this contemporary Mediterranean masterpiece in the heart of Beverly Hills. A dramatic archway welcomes guests through the double height front door and into the formal living room displaying a cozy stone fireplace. One of the five bedrooms is placed just off of the living room, offering endless options of additional uses such as an office or exercise room. Coffered ceilings ornately line the formal dining room and den, providing a touch of sheer elegance. The chef's kitchen boasts stainless steel appliances, an abundance of cabinetry for storage, and marble countertops and center island. The grand, wrought iron, staircase is the focal point, gracefully leading to the second level. Luxurious primary suite features an expansive walk-in closet with built-in's and opulent en-suite showcasing dual sinks, stand alone tub, and a generous shower. Three additional bedrooms, each generous in size, with their own en-suites and a laundry room make up this level. Accordion doors seamlessly integrate indoor-outdoor living opening to the covered patio framed by archways and ornate tile rugs. A considerable pool and hot tub meet the flat grassy pad to complete this outdoor oasis. Experience Beverly Hills' finest dining and shops just minutes away from this meticulous abode.Interested in this Listing?
Miami Residence will connect you with an agent in a short time.
Mortgage Calculator
PURCHASE & FINANCING INFORMATION |
||
|---|---|---|
|
|
Community Information
| Address: | 356 S Clark Dr Beverly Hills, CA 90211 |
| Area: | BHR1YY - Beverly Hills |
| County: | Los Angeles |
| City: | Beverly Hills |
| Zip Code: | 90211 |
Architecture
| Bedrooms: | 5 |
| Bathrooms: | 6 |
| Year Built: | 2016 |
| Stories: | 1 |
| Style: | Contemporary Mediterranean |
Garage / Parking
| Parking Garage: | Carport, Driveway |
Community / Development
Features / Amenities
| Flooring: | Hardwood, Tile |
| Laundry: | Room |
| Pool: | In Ground, Heated |
| Spa: | Heated, In Ground |
| Other Structures: | None |
| Private Pool: | Yes |
| Private Spa: | Yes |
| Common Walls: | Detached/No Common Walls |
| Cooling: | Central |
| Heating: | Central |
Rooms
| Breakfast Area | |
| Den | |
| Dining Room | |
| Entry | |
| Living Room | |
| Office | |
| Patio Covered | |
| Powder | |
| Primary Bedroom | |
| Walk-In Closet |
Property Features
| Lot Size: | 6,025 sq.ft. |
| View: | City Lights, Pool |
| Zoning: | BHR1YY |
| Directions: | N of W Olympic Blvd, W of Robertson Blvd |
Tax and Financial Info
| Buyer Financing: | Cash |
Detailed Map
Schools
Find a great school for your child
Active
$ 4,995,000
5 Beds
5 Full
1 ¾
4,000 Sq.Ft
6,025 Sq.Ft

