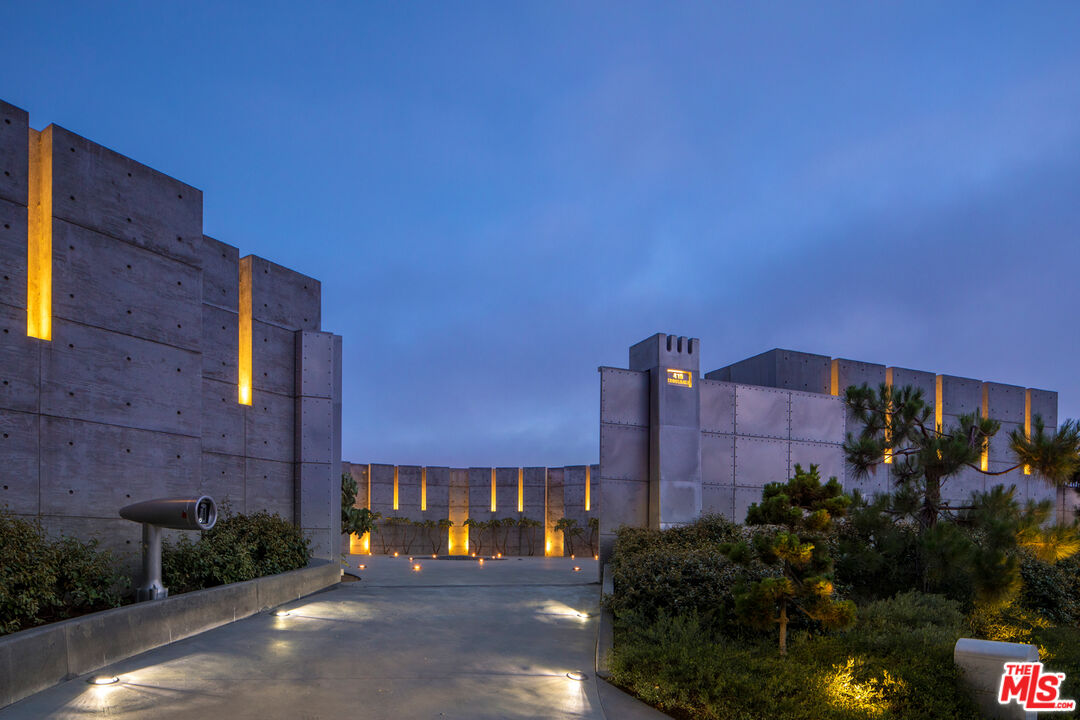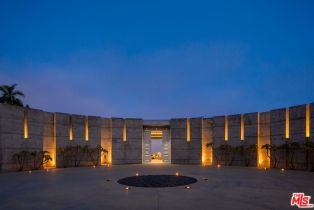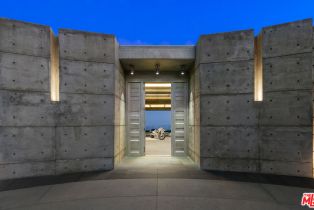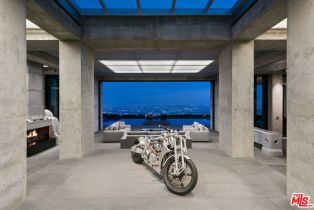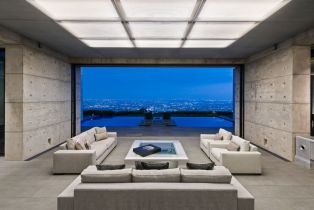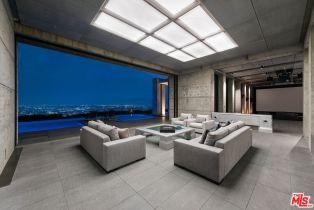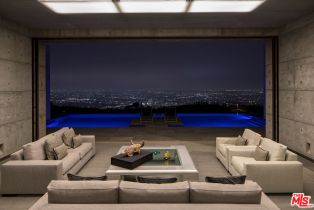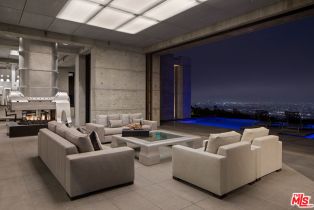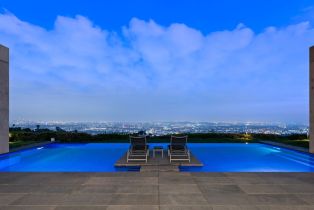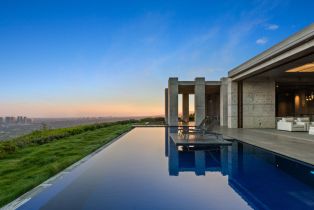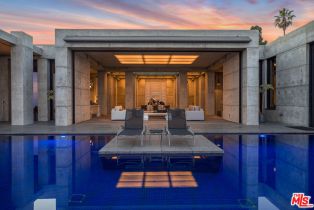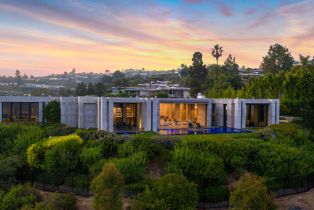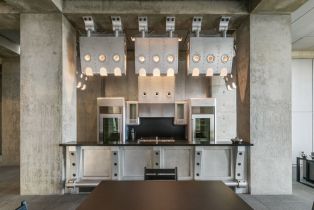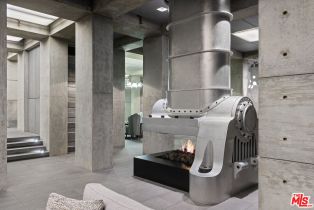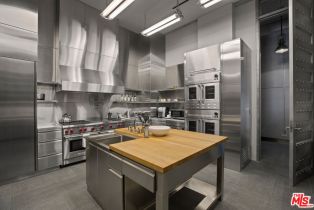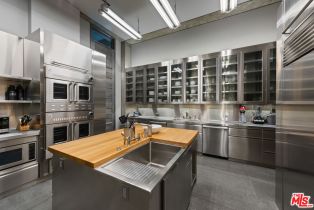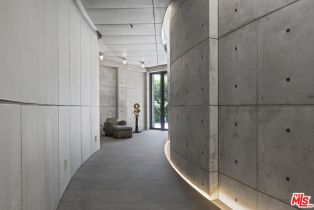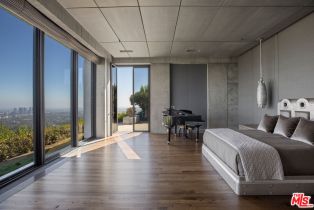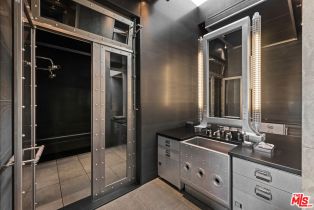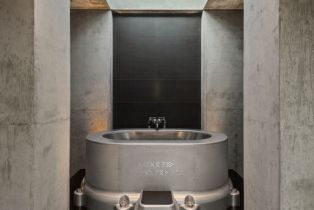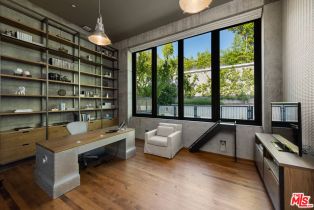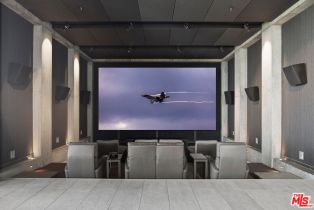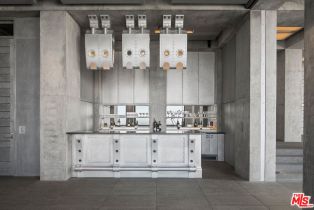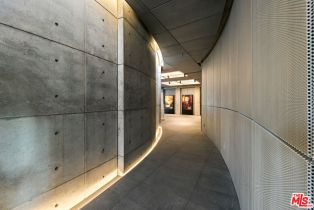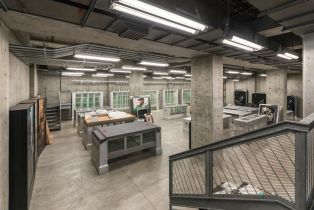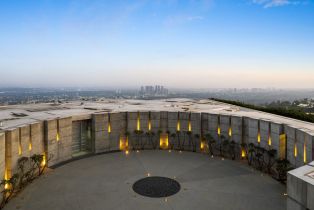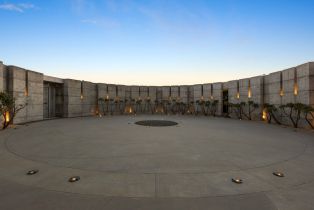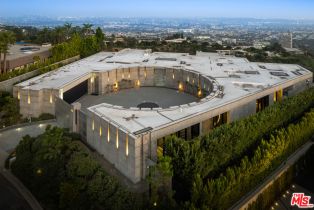410 Trousdale Pl Beverly Hills, CA 90210
| Property type: | Single Family Residence |
| MLS #: | 24-404851 |
| Year Built: | 2016 |
| Days On Market: | 50 |
| County: | Los Angeles |
Property Details / Mortgage Calculator / Community Information / Architecture / Features & Amenities / Rooms / Property Features
Property Details
A monumental contemporary achievement situated on arguably the best view promontory in Trousdale, a site that encompasses two acres with head-on unobstructed views of the entire Los Angeles Basin from downtown to the sea. Bold and brash, the home is nothing short of spectacular, built entirely in exquisite poured in place concrete, it features every conceivable amenity. Enter through a Stonehenge-esque circular motor court to stunning rooms bathed in natural sunlight. The living room features an entire wall of glass that disappears into the ground, there is a state of the art theater, bar, gourmet kitchen, family room, and full chef's kitchen. Additionally, there are beautiful ensuite guest rooms, a separate guest apartment and the lower level features a truly spectacular great room, gym, elevator, wine cellar, etc. Curved concrete hallways wrap around to guest room and separate guest apartment. Filled with industrial accents that leave you wondering if James Bond is around the corner. Outside, there are great areas for entertainment and an all tile infinity pool that overlooks all of the city. A work of art that could never be replicated again. Shown to prequalified clients only.Interested in this Listing?
Miami Residence will connect you with an agent in a short time.
Mortgage Calculator
PURCHASE & FINANCING INFORMATION |
||
|---|---|---|
|
|
Community Information
| Address: | 410 Trousdale Pl Beverly Hills, CA 90210 |
| Area: | BHR1* - Beverly Hills |
| County: | Los Angeles |
| City: | Beverly Hills |
| Zip Code: | 90210 |
Architecture
| Bedrooms: | 5 |
| Bathrooms: | 10 |
| Year Built: | 2016 |
| Stories: | 2 |
| Style: | Contemporary |
Garage / Parking
| Parking Garage: | Garage, Garage Is Attached, Gated, Garage - 3 Car |
Community / Development
Features / Amenities
| Flooring: | Stone, Wood |
| Laundry: | Inside |
| Pool: | In Ground, Heated, Private |
| Spa: | Private |
| Other Structures: | GuestHouse |
| Security Features: | Gated, Owned |
| Private Pool: | Yes |
| Private Spa: | Yes |
| Common Walls: | Detached/No Common Walls |
| Cooling: | Central |
| Heating: | Central |
Rooms
| Bar | |
| Basement | |
| Billiard Room | |
| Bonus Room | |
| Breakfast | |
| Dance Studio | |
| Den/Office | |
| Dining Room | |
| Dressing Area | |
| Entry | |
| Family Room | |
| Guest House | |
| Great Room | |
| Guest-Maids Quarters | |
| Gym | |
| Home Theatre | |
| Library | |
| Living Room | |
| Primary Bedroom | |
| Media Room | |
| Office | |
| Other | |
| Pantry | |
| Patio Covered | |
| Powder | |
| Projection | |
| Rec Room | |
| Sauna | |
| Separate Family Room | |
| Separate Maids Qtrs | |
| Servants Quarters | |
| Service Entrance | |
| Sound Studio | |
| Study/Office | |
| Utility Room | |
| Walk-In Closet | |
| Walk-In Pantry | |
| Wine Cellar | |
| Wine Tasting |
Property Features
| Lot Size: | 86,611 sq.ft. |
| View: | City, City Lights, Ocean, Coastline, Panoramic |
| Zoning: | BHR1* |
| Directions: | N. Hillcrest Road to Drury Lane, right on Loma Vista, right on Trousdale. |
Tax and Financial Info
| Buyer Financing: | Cash |
Detailed Map
Schools
Find a great school for your child
Active
$ 68,000,000
5 Beds
10 Full
18,000 Sq.Ft
86,611 Sq.Ft
