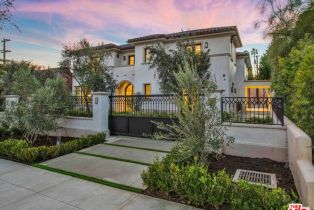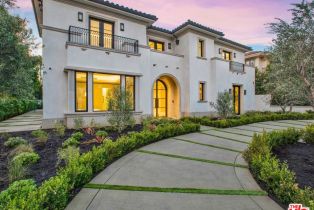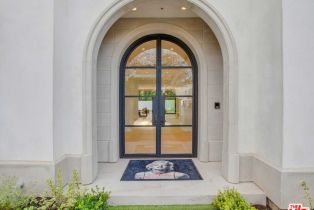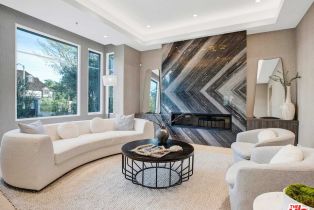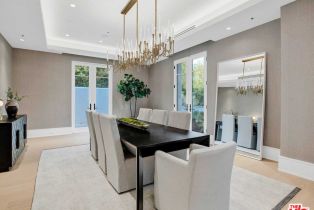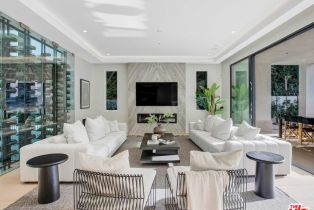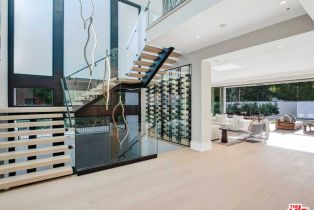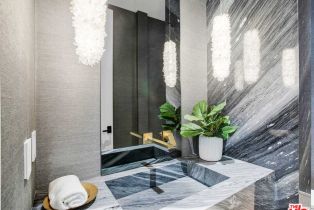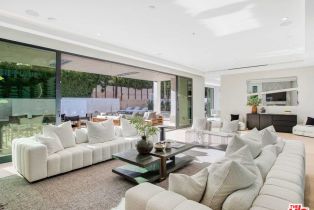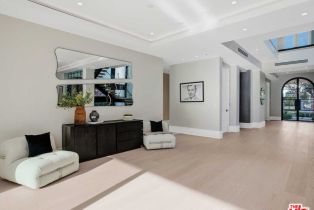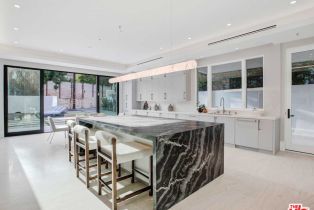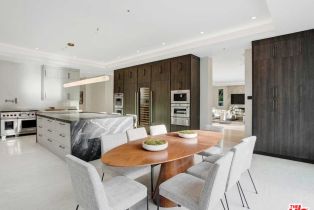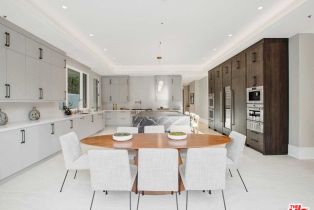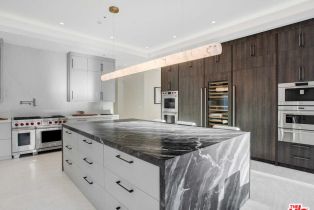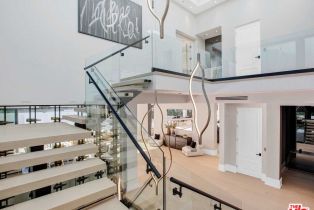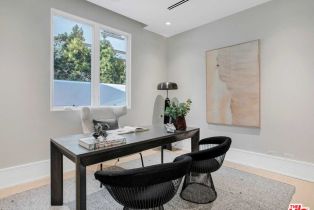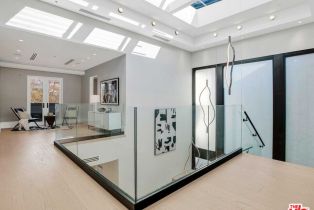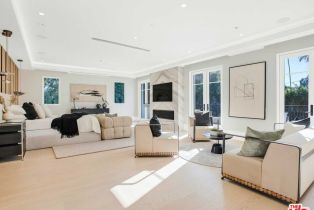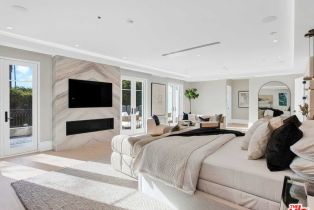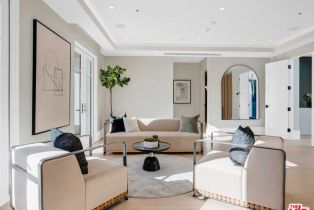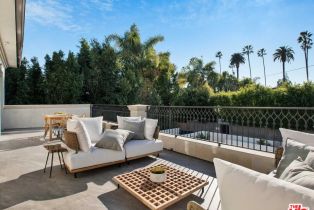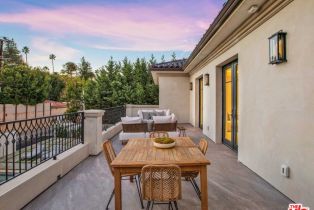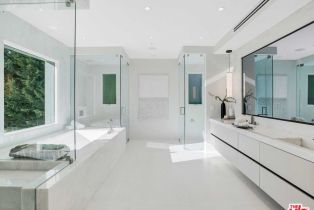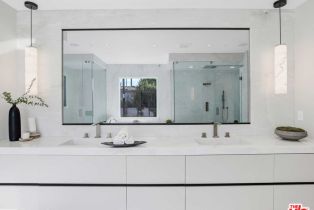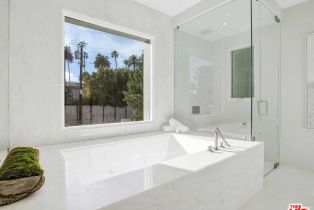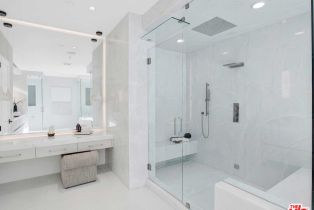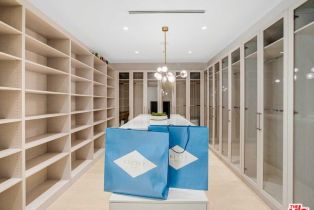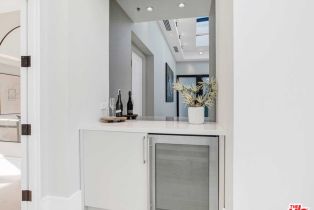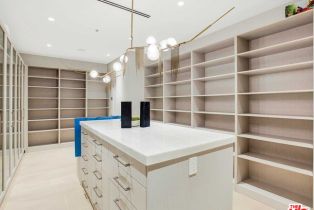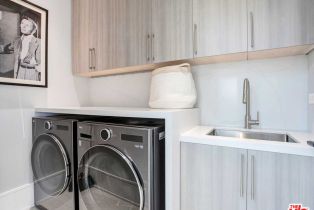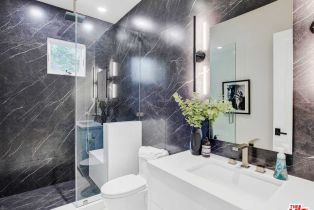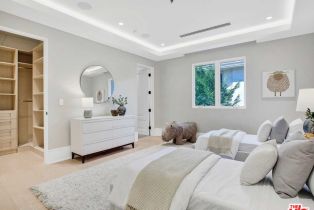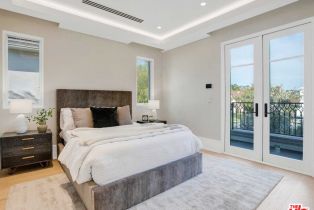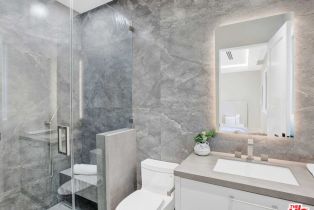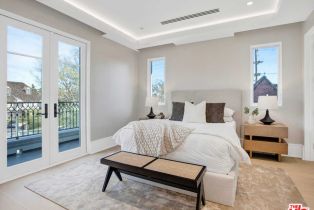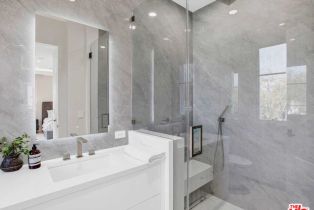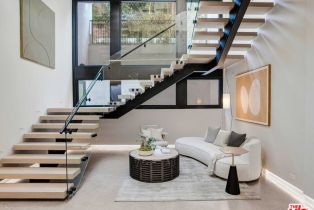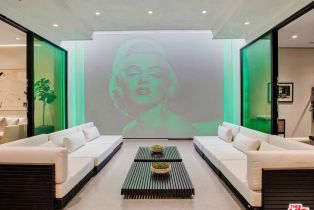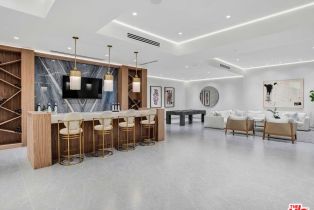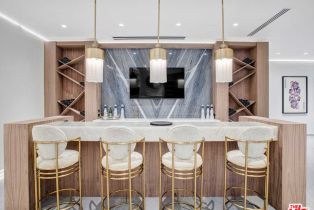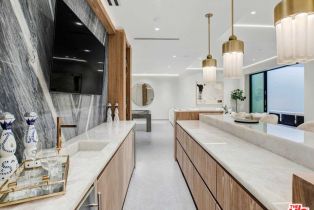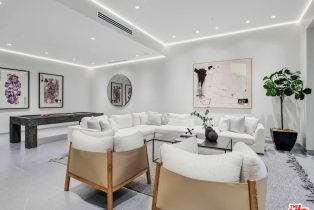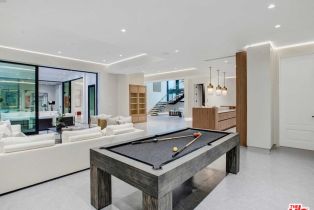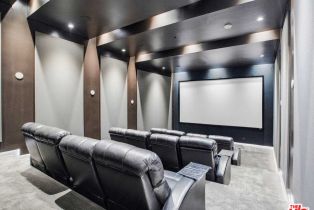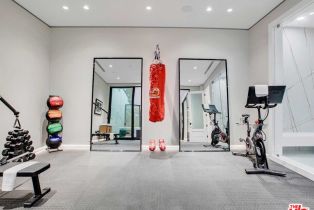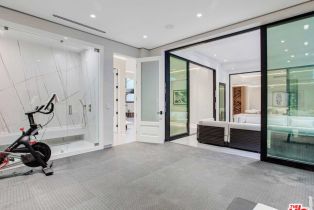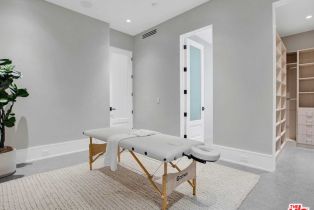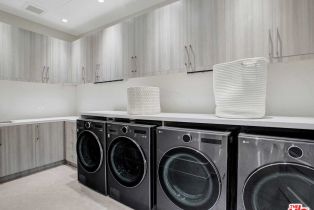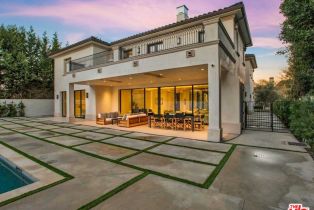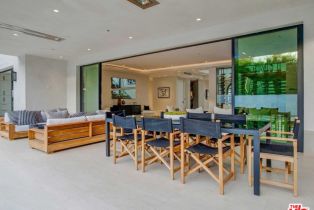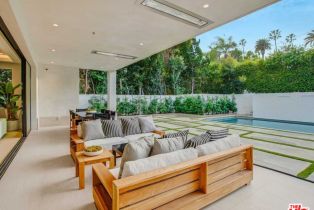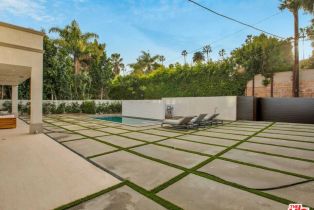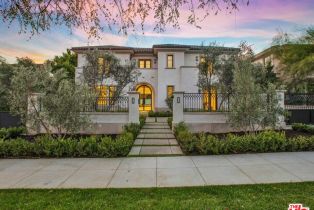509 N Elm Dr Beverly Hills, CA 90210
| Property type: | Single Family Residence |
| MLS #: | 24-456129 |
| Year Built: | 2024 |
| Days On Market: | 50 |
| County: | Los Angeles |
Property Details / Mortgage Calculator / Community Information / Architecture / Features & Amenities / Rooms / Property Features
Property Details
We are proud to present you THE MARILYN at 509 North Elm Drive, a three level masterpiece of warm, modern luxury nestled in the heart of the prestigious Beverly Hills Flats. This exquisite Spanish contemporary new home boasts an impressive 9,832 square feet of thoughtfully designed living space, offering the epitome of comfort, elegance, made for an inviting atmosphere for todays modern lifestyle, gathering and entertaining.Step inside the The Marilyn and find on the main level a grand dining room fit to seat eighteen of your guest plus your formal living space with a linear glass fireplace. The culinary haven of a kitchen is adorned with sleek marble waterfall island, top-of-the-line Wolf and Subzero appliances and custom cabinetry.In The Marilyn, each of the six bedrooms is a sanctuary of its own, featuring en-suite marble baths and custom walk-in closets, all of which are sophisticated with design elements. The primary retreat creates serenity with marble gas fireplace, custom wood paneling accent wall, an oversized designer closet, and a marble primary bath featuring smart mirror with TV, jacuzzi tub and vanity with backlit lighting, and a large private terrace. The basement level is also complete with indoor/outdoor great room, an entertainers professional bar with illuminating marble counter tops, and a top-notch theater room that will give you the ultimate cinematic experience. The cutting edge fitness center is equipped with the Peloton stationary bicycle, the Tonal mirror, and a built in Italian marble steam room shower for your recovery. The home exclusively features owned solar panels, great for energy efficiency. The Marilyn offers you a celebrity's lifestyle with all the prestige. Show moreInterested in this Listing?
Miami Residence will connect you with an agent in a short time.
Mortgage Calculator
PURCHASE & FINANCING INFORMATION |
||
|---|---|---|
|
|
Community Information
| Address: | 509 N Elm Dr Beverly Hills, CA 90210 |
| Area: | BHR1* - Beverly Hills |
| County: | Los Angeles |
| City: | Beverly Hills |
| Zip Code: | 90210 |
Architecture
| Bedrooms: | 6 |
| Bathrooms: | 9 |
| Year Built: | 2024 |
| Stories: | 3 |
| Style: | Modern |
Garage / Parking
| Parking Garage: | Circular Driveway, Controlled Entrance, Driveway, Driveway Gate, Gated, Pull-through, Porte-Cochere |
Community / Development
Features / Amenities
| Appliances: | Built-In Gas, Double Oven, Gas, Gas/Electric Range, Microwave, Range, Oven-Gas, Warmer Oven Drawer, Cooktop - Gas |
| Flooring: | Hardwood |
| Laundry: | In Closet, On Upper Level, Room, Laundry Area |
| Pool: | In Ground, Heated, Private |
| Spa: | Heated, In Ground, Hot Tub, Private |
| Other Structures: | None |
| Security Features: | Carbon Monoxide Detector(s), Card/Code Access, Fire and Smoke Detection System, Gated, Prewired for alarm system, Smoke Detector, Fire Sprinklers |
| Private Pool: | Yes |
| Private Spa: | Yes |
| Common Walls: | Detached/No Common Walls |
| Cooling: | Air Conditioning, Multi/Zone |
| Heating: | Central, Fireplace |
Rooms
| Basement | |
| Billiard Room | |
| Breakfast | |
| Breakfast Bar | |
| Den | |
| Dining Room | |
| Den/Office | |
| Dining Area | |
| Entry | |
| Family Room | |
| Formal Entry | |
| Great Room | |
| Home Theatre | |
| Living Room | |
| Primary Bedroom | |
| Pantry | |
| Patio Open | |
| Powder | |
| Projection | |
| Walk-In Closet | |
| Wine Cellar |
Property Features
| Lot Size: | 11,940 sq.ft. |
| View: | Pool, Walk Street, Tree Top |
| Zoning: | BHR1* |
| Directions: | From N. Santa Monica Blvd, head North on Elm Drive. |
Tax and Financial Info
| Buyer Financing: | Cash |
Detailed Map
Schools
Find a great school for your child
Active
$ 14,995,000
6 Beds
7 Full
2 ¾
9,832 Sq.Ft
11,940 Sq.Ft

