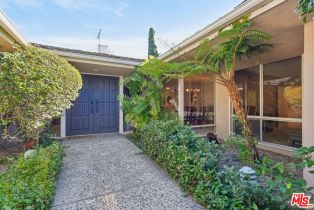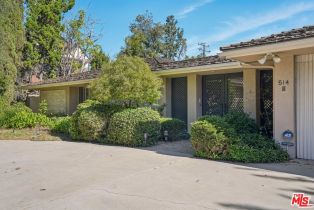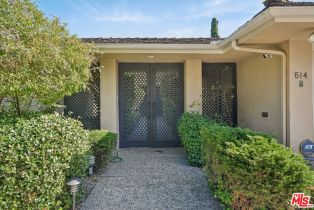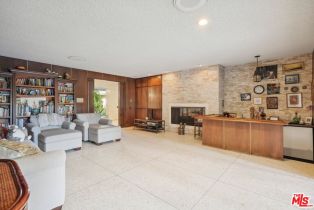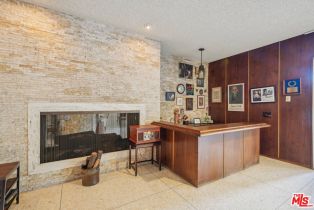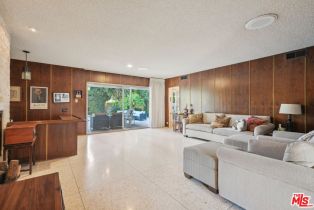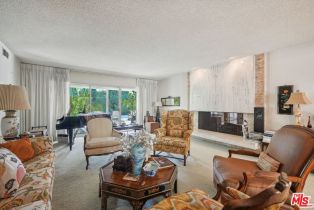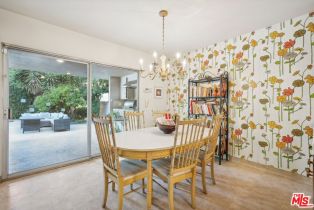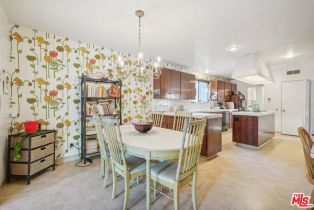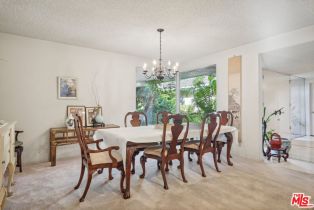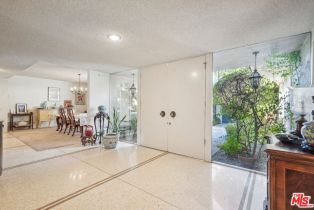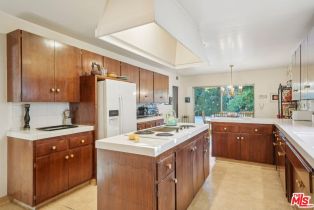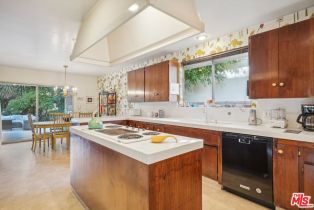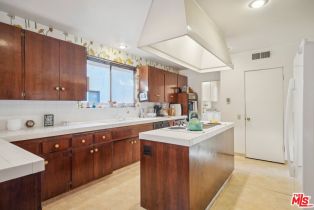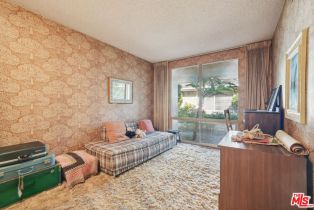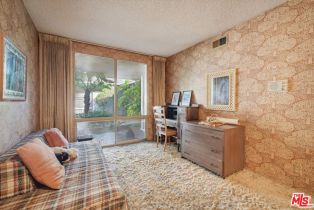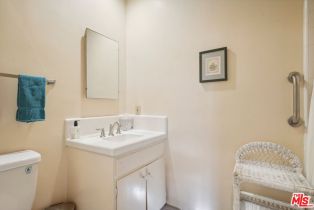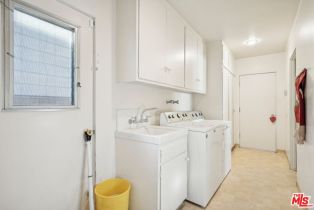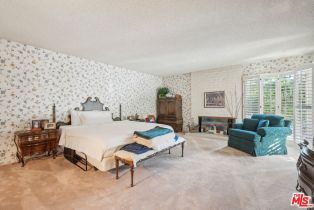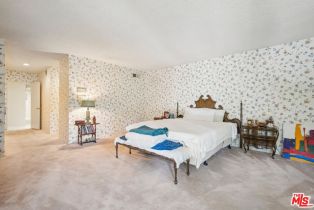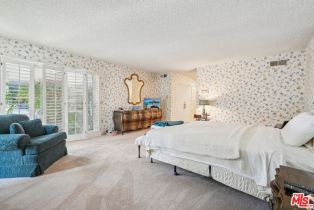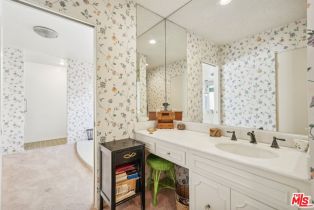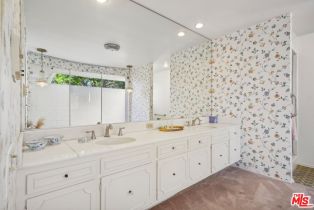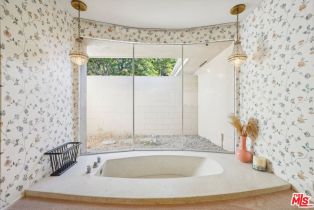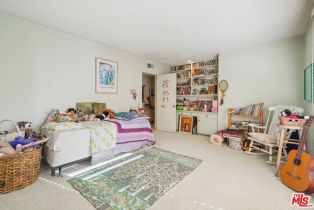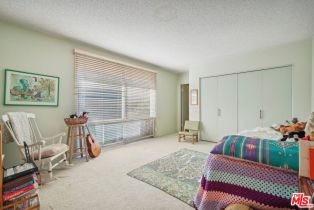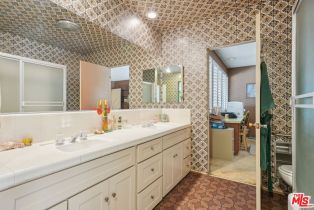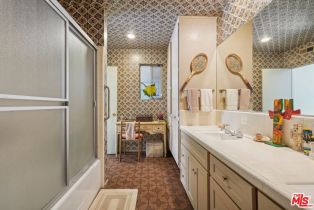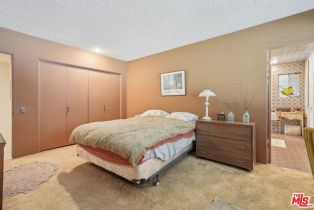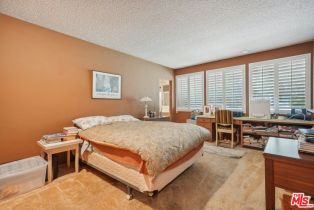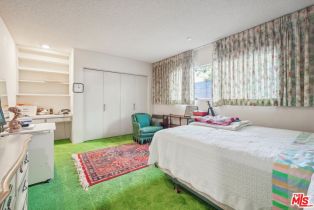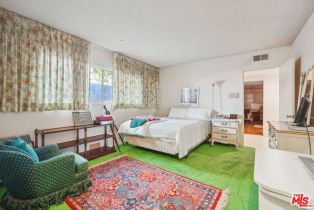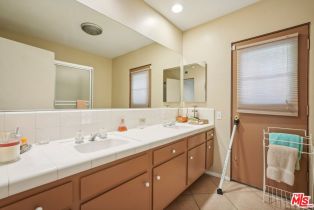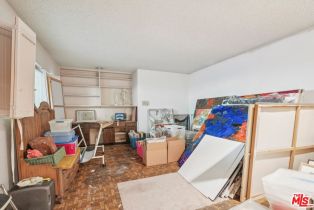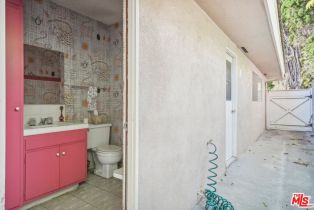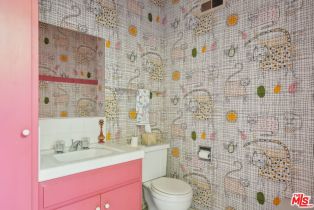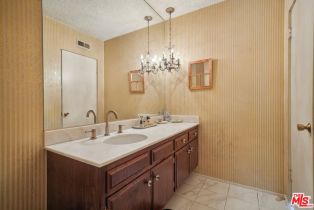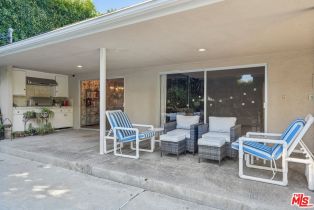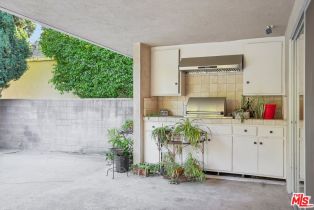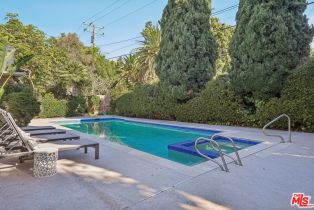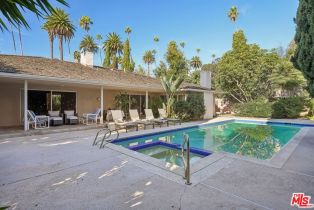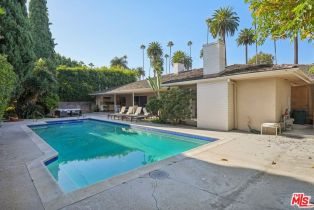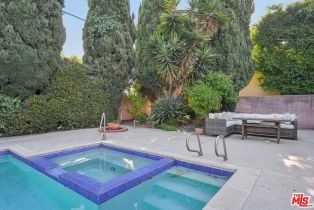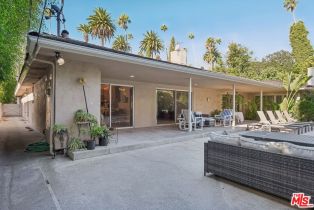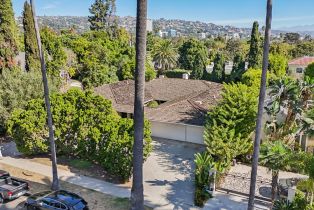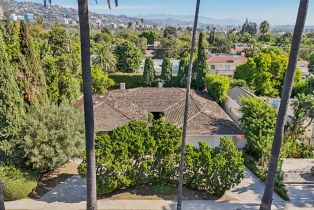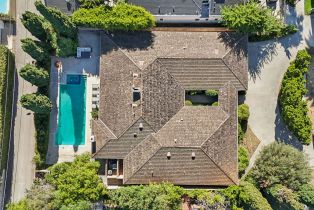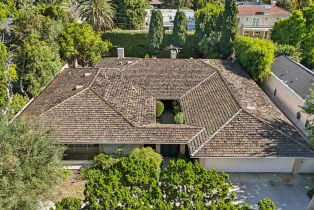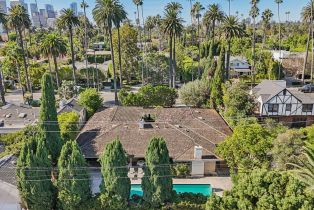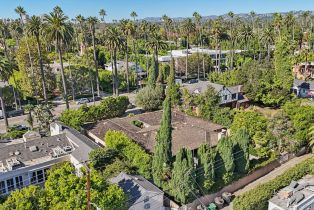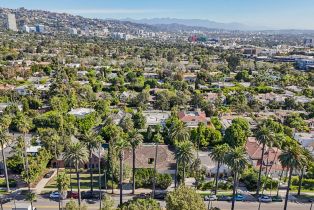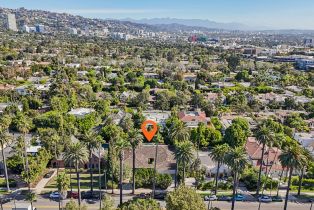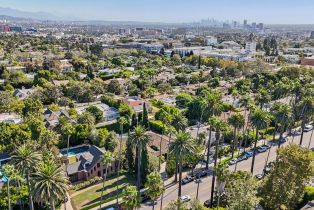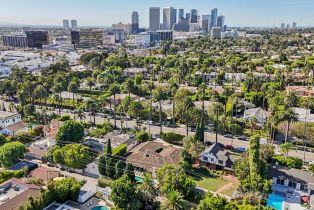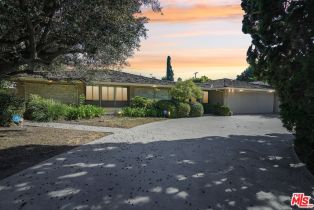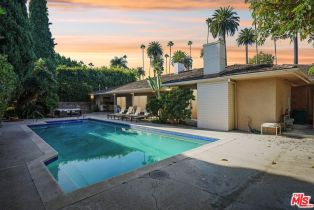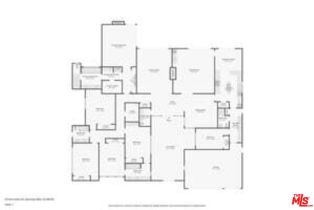514 N Canon Dr Beverly Hills, CA 90210
| Property type: | Single Family Residence |
| MLS #: | 25-490185 |
| Year Built: | 1968 |
| Days On Market: | 50 |
| County: | Los Angeles |
Property Details / Mortgage Calculator / Community Information / Architecture / Features & Amenities / Rooms / Property Features
Property Details
Location, location, location! First time on the market in 60 years! A prime and truly rare opportunity to purchase and live in a home in the extremely desirable and much sought after flats of Beverly Hills just steps away from parks, shopping, restaurants, etc. on a beautiful palm tree lined street. Approximately 4,500 square feet of one story living space including 6 bedrooms, 4 bathrooms, one guest powder room, and an oversized swimmers swimming pool, on an exceptionally large 14,000 square foot lot in the heart of the top rated Beverly Hills School District. Ideal for a family seeking a practical floor plan with has an appreciation for a classic mid-Century design who is willing to update. Partial furnishings also included in the purchase price, so primed and ready to move in. Priced right at $7,499,000. Property will be sold AS-IS. Offers due by Tuesday February 11th at 11 PM .Interested in this Listing?
Miami Residence will connect you with an agent in a short time.
Mortgage Calculator
PURCHASE & FINANCING INFORMATION |
||
|---|---|---|
|
|
Community Information
| Address: | 514 N Canon Dr Beverly Hills, CA 90210 |
| Area: | BHR1* - Beverly Hills |
| County: | Los Angeles |
| City: | Beverly Hills |
| Zip Code: | 90210 |
Architecture
| Bedrooms: | 6 |
| Bathrooms: | 4 |
| Year Built: | 1968 |
| Stories: | 1 |
| Style: | Mid-Century |
Garage / Parking
| Parking Garage: | Circular Driveway |
Community / Development
Features / Amenities
| Flooring: | Terrazzo, Vinyl Sheet, Carpet |
| Laundry: | Laundry Area |
| Pool: | Heated And Filtered, In Ground |
| Spa: | Heated, In Ground |
| Other Structures: | None |
| Security Features: | Exterior Security Lights, Prewired for alarm system, Smoke Detector |
| Private Pool: | Yes |
| Private Spa: | Yes |
| Common Walls: | Detached/No Common Walls |
| Cooling: | Air Conditioning, Multi/Zone |
| Heating: | Central |
Rooms
| Bar | |
| Breakfast Area | |
| Center Hall | |
| Den | |
| Dining Room | |
| Patio Covered | |
| Pantry | |
| Primary Bedroom | |
| Living Room | |
| Jack And Jill | |
| Guest-Maids Quarters | |
| Formal Entry | |
| Dressing Area | |
| Walk-In Closet | |
| Walk-In Pantry |
Property Features
| Lot Size: | 14,160 sq.ft. |
| View: | Pool |
| Zoning: | BHR1* |
| Directions: | North of Santa Monica Boulevard, East of Beverly Dr. |
Tax and Financial Info
| Buyer Financing: | Cash |
Detailed Map
Schools
Find a great school for your child
Pending
$ 7,499,000
6 Beds
3 Full
1 ¾
4,458 Sq.Ft
14,160 Sq.Ft

