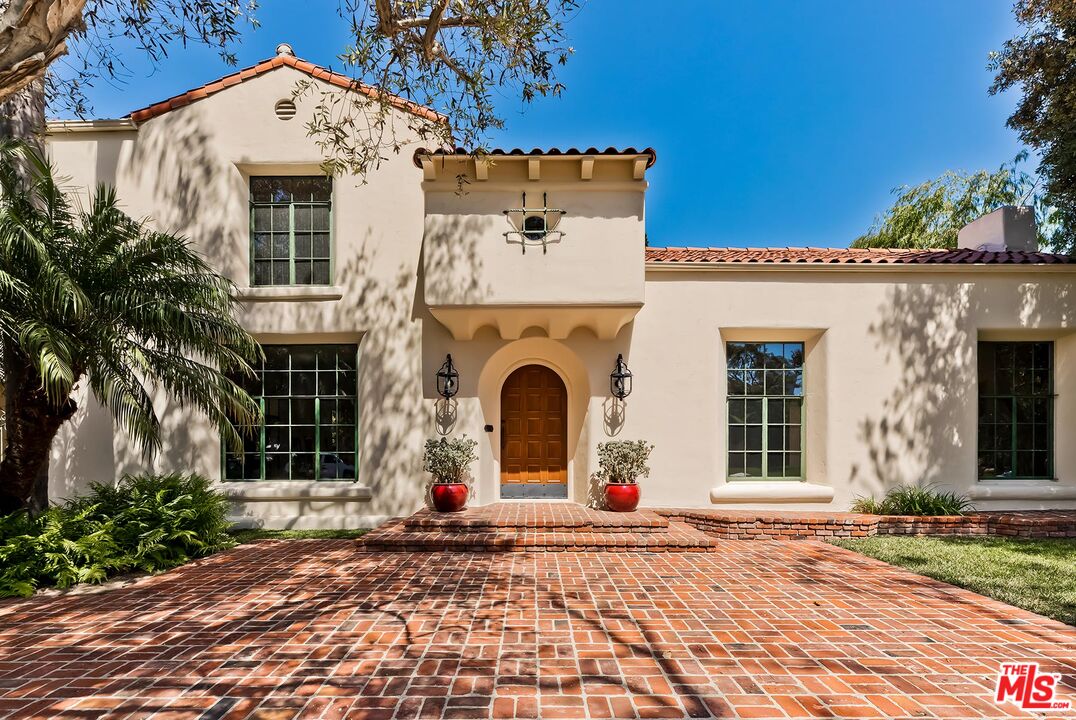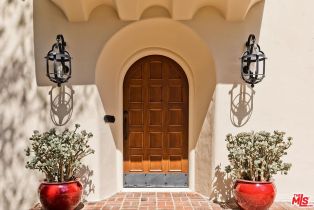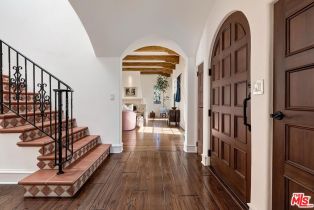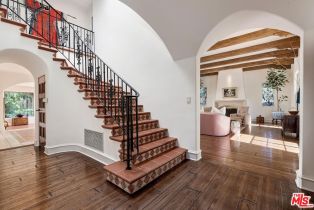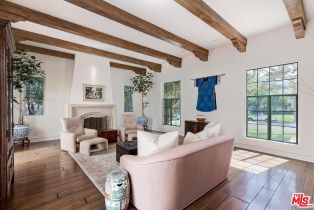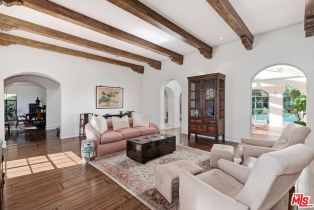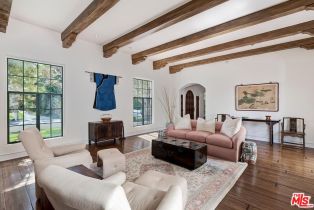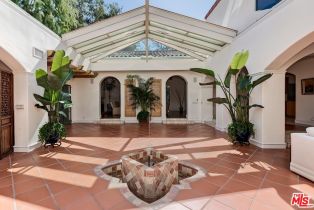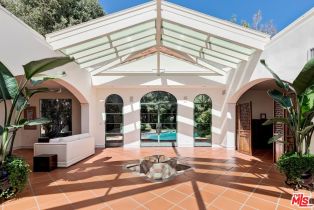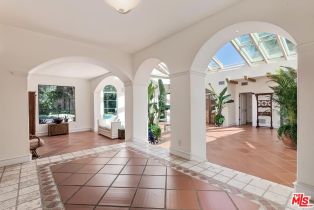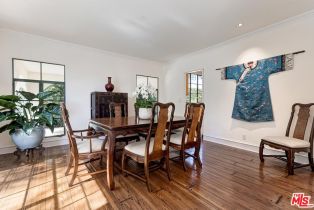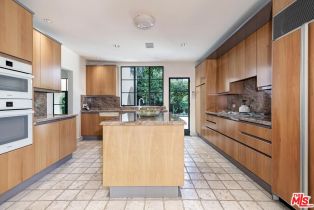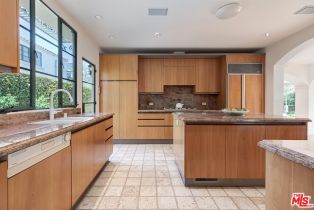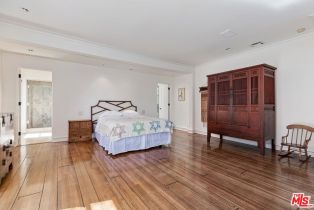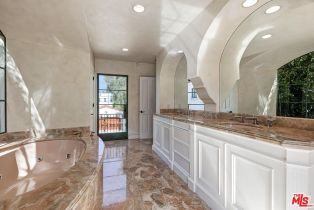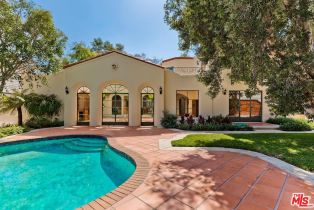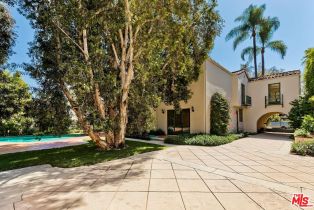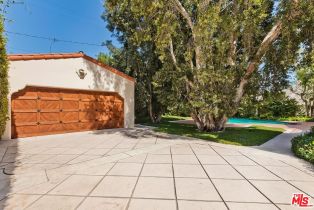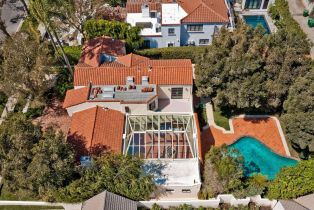608 Walden Dr Beverly Hills, CA 90210
| Property type: | Single Family Residence |
| MLS #: | 24-447745 |
| Year Built: | 1925 |
| Days On Market: | 50 |
| County: | Los Angeles |
Property Details / Mortgage Calculator / Community Information / Architecture / Features & Amenities / Rooms / Property Features
Property Details
This exquisite classic Spanish estate is located on a quiet street in the prime area of Beverly Hills flats. Featuring a beautifully renovated interior and exterior true to the original integrity of the architectural feature of the 1920's, including metal casement windows and French doors, hardwood and Spanish tile floors throughout. The main level of this two-story home includes an inviting living room with high beamed ceiling and updated kitchen with Miele appliances. Another highlight of the house is a large solarium a glass roof that opens with the push of a button, providing a relaxing atmosphere while listening to the tiled fountain and enjoy your evenings with the radiant heated floor. The French doors of the solarium open to the backyard with its pool and professionally landscaped grounds, providing for true indoor and outdoor living in the heart of Beverly Hills. This is a probate sale by conservator and will need court approval and is subject to a bidding process. Court hearing is 12/16/24.Interested in this Listing?
Miami Residence will connect you with an agent in a short time.
Mortgage Calculator
PURCHASE & FINANCING INFORMATION |
||
|---|---|---|
|
|
Community Information
| Address: | 608 Walden Dr Beverly Hills, CA 90210 |
| Area: | BHR1* - Beverly Hills |
| County: | Los Angeles |
| City: | Beverly Hills |
| Zip Code: | 90210 |
Architecture
| Bedrooms: | 4 |
| Bathrooms: | 4 |
| Year Built: | 1925 |
| Stories: | 2 |
| Style: | Spanish |
Garage / Parking
| Parking Garage: | Detached, Private Garage |
Community / Development
Features / Amenities
| Appliances: | Built-Ins |
| Flooring: | Ceramic Tile, Hardwood |
| Laundry: | Inside |
| Pool: | In Ground, Heated |
| Spa: | None |
| Other Structures: | None |
| Private Pool: | Yes |
| Private Spa: | Yes |
| Common Walls: | Detached/No Common Walls |
| Cooling: | Air Conditioning |
| Heating: | Central, Floor |
Rooms
| Atrium | |
| Basement | |
| Den/Office |
Property Features
| Lot Size: | 11,647 sq.ft. |
| View: | None |
| Zoning: | BHR1* |
| Directions: | North of Santa Monica Blvd, West of Beverly Dr |
Tax and Financial Info
| Buyer Financing: | Cash |
Detailed Map
Schools
Find a great school for your child
Pending
$ 8,500,000
4 Beds
4 Full
4,196 Sq.Ft
11,647 Sq.Ft
