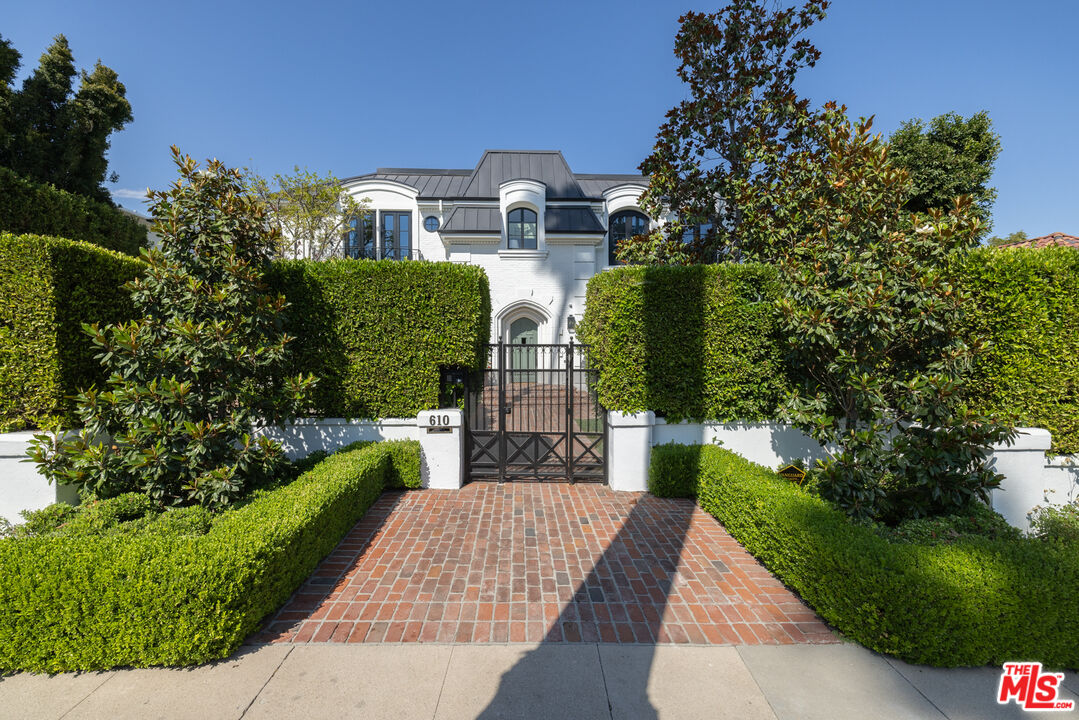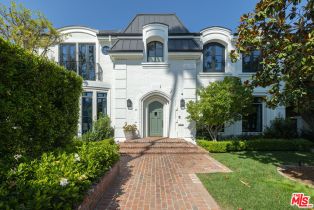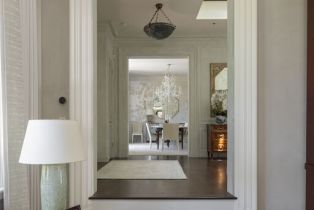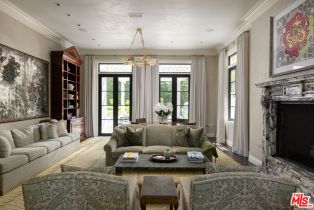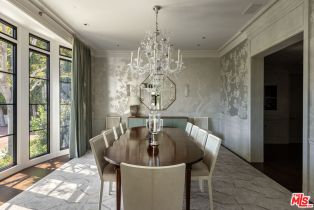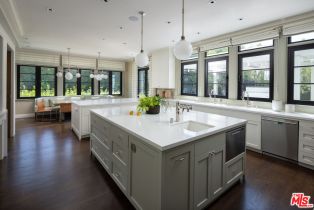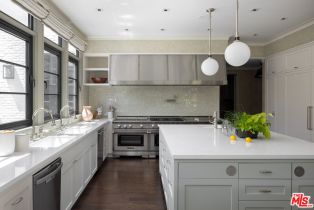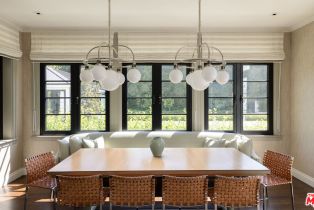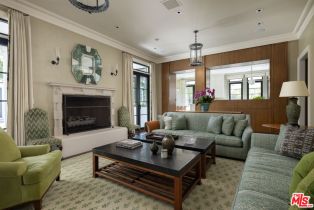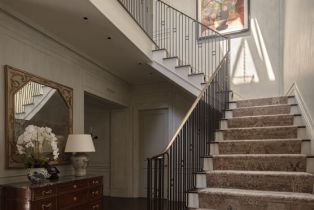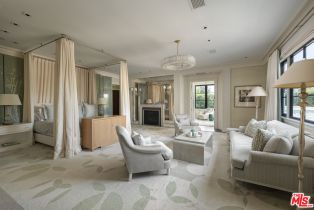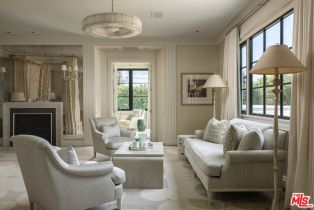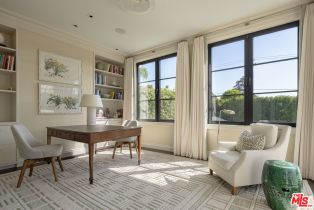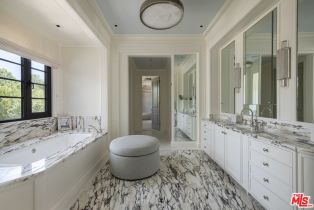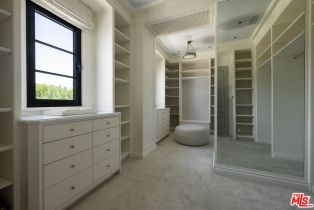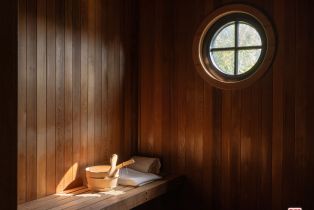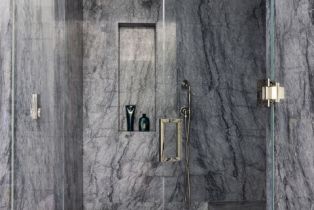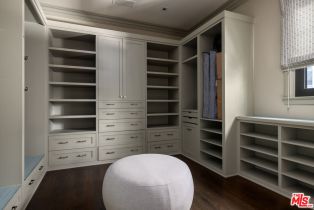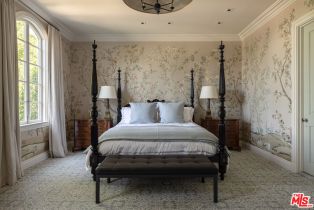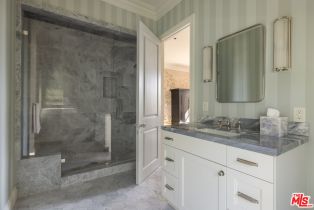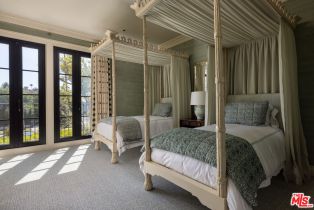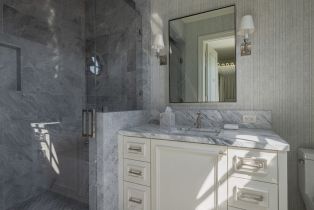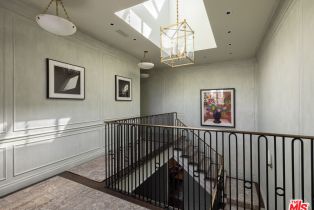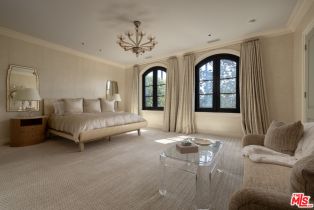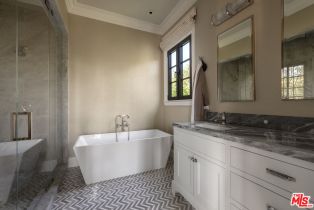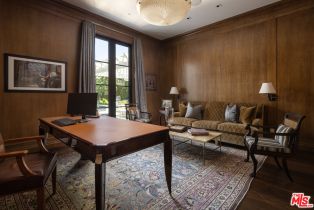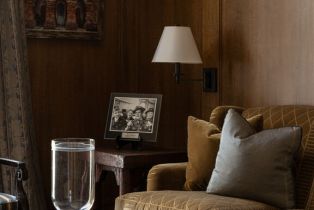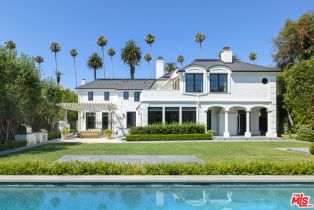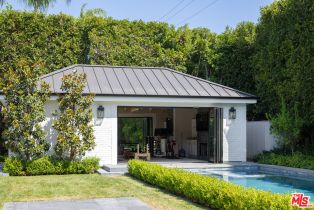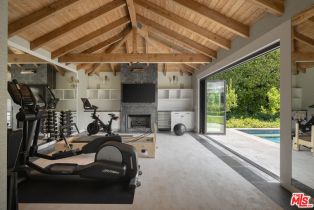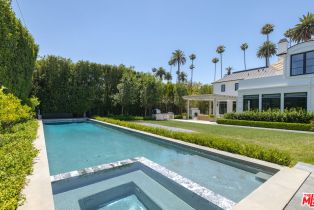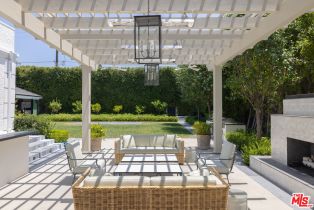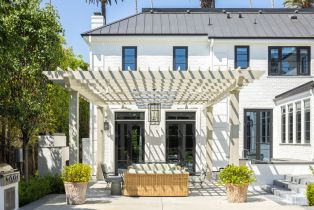610 N Canon Dr Beverly Hills, CA 90210
| Property type: | Single Family Residence |
| MLS #: | 24-473203 |
| Year Built: | 1986 |
| Days On Market: | 50 |
| County: | Los Angeles |
Property Details / Mortgage Calculator / Community Information / Architecture / Features & Amenities / Rooms / Property Features
Property Details
Experience refined luxury in this stunning two-story Traditional home, set on nearly half an acre in the heart of Beverly Hills, where seclusion meets sophistication. Exclusively reimagined and renovated by the acclaimed Michael Smith, this meticulously designed residence is surrounded by beautifully manicured grounds featuring a grand pool, a lavish spa, and a versatile guest house or gym. Set within secure gates, the property offers a private oasis just moments from vibrant shops and dining, radiating elegance from the very first glance.Inside, the home boasts a formal dining room, a welcoming office, and an elegantly appointed living area. The five-bedroom, en suite floor plan includes a luxurious grand suite complete with a private office, a terrace, and exquisite his-and-hers bathrooms adorned with striking marble finishes and a sauna. The chef's kitchen, highlighted by a large island and top-of-the-line appliances, is perfect for entertaining, blending functionality with style.Interested in this Listing?
Miami Residence will connect you with an agent in a short time.
Mortgage Calculator
PURCHASE & FINANCING INFORMATION |
||
|---|---|---|
|
|
Community Information
| Address: | 610 N Canon Dr Beverly Hills, CA 90210 |
| Area: | BHR1* - Beverly Hills |
| County: | Los Angeles |
| City: | Beverly Hills |
| Zip Code: | 90210 |
Architecture
| Bedrooms: | 5 |
| Bathrooms: | 3 |
| Year Built: | 1986 |
| Stories: | 2 |
| Style: | Traditional |
Garage / Parking
| Parking Garage: | Attached, Side By Side, Auto Driveway Gate, Parking for Guests - Onsite, Garage - 2 Car, Direct Entrance |
Community / Development
Features / Amenities
| Flooring: | Hardwood, Marble, Stone Tile, Carpet, Ceramic Tile, Tile |
| Laundry: | Laundry Area |
| Pool: | Heated And Filtered, Pool Cover, In Ground |
| Spa: | In Ground |
| Other Structures: | Cabana, GuestHouse |
| Private Pool: | Yes |
| Private Spa: | Yes |
| Common Walls: | Detached/No Common Walls |
| Cooling: | Central |
| Heating: | Central |
Rooms
| Bar | |
| Breakfast Area | |
| Breakfast Bar | |
| Cabana | |
| Dressing Area | |
| Family Room | |
| Gym | |
| Guest House | |
| Living Room | |
| Primary Bedroom | |
| Patio Covered | |
| Walk-In Closet | |
| Walk-In Pantry | |
| Office | |
| Powder | |
| Projection | |
| Sauna | |
| Separate Family Room | |
| Studio | |
| Dining Room | |
| Sun | |
| Patio Open | |
| Formal Entry | |
| Media Room |
Property Features
| Lot Size: | 17,212 sq.ft. |
| View: | Green Belt |
| Zoning: | BHR1* |
| Directions: | North of Santa Monica Blvd. South of Sunset Blvd. Canon to address. |
Tax and Financial Info
| Buyer Financing: | Cash |
Detailed Map
Schools
Find a great school for your child
Active
$ 27,000,000
5 Beds
2 Full
1 ¾
7,448 Sq.Ft
17,212 Sq.Ft
