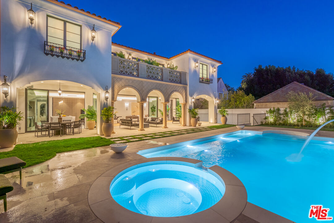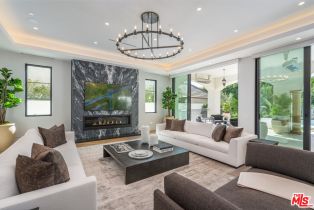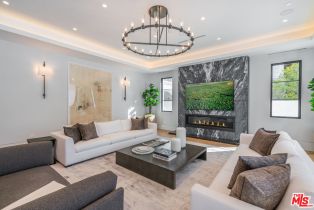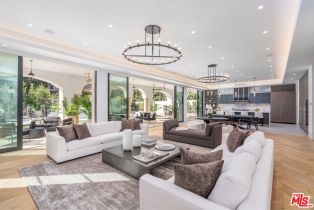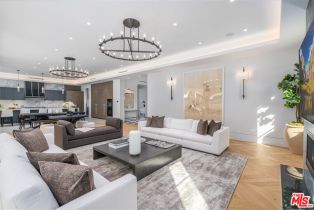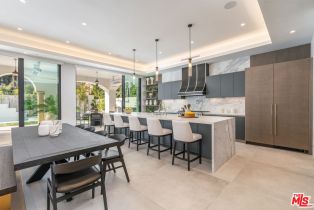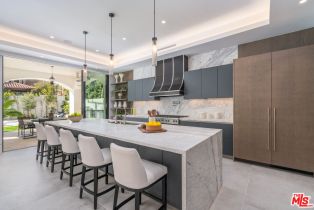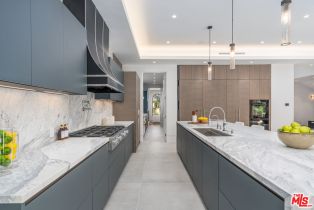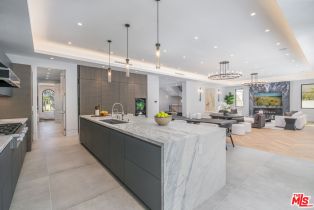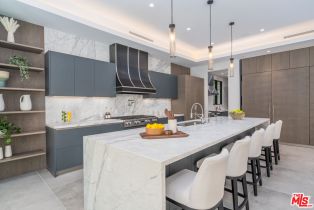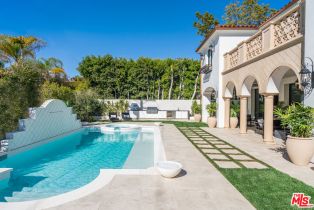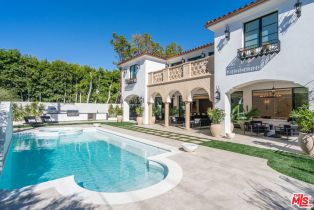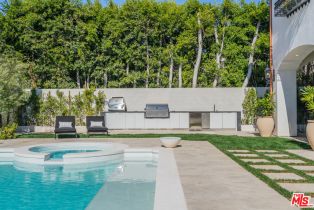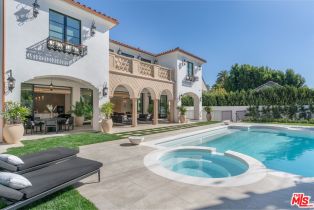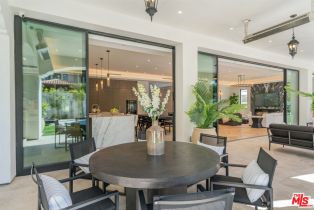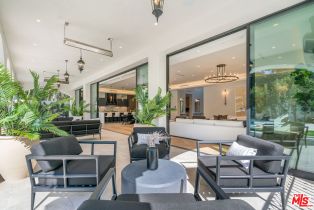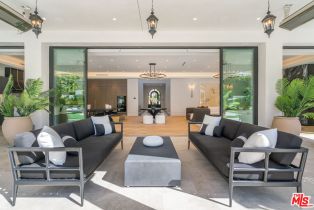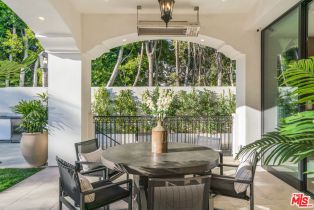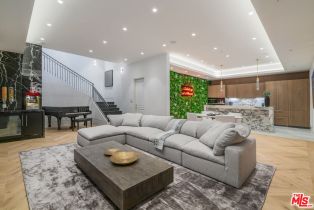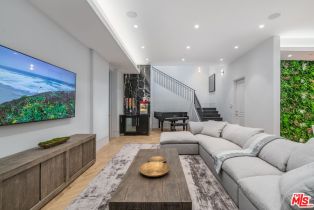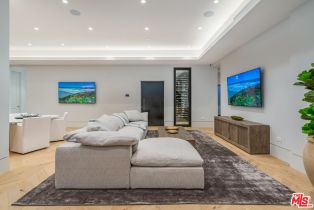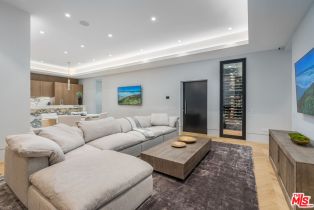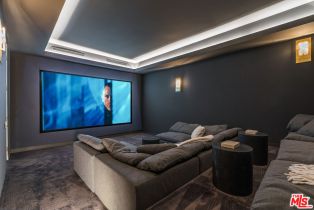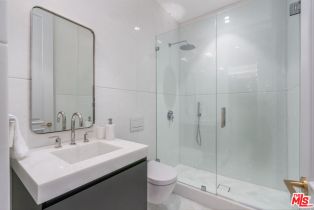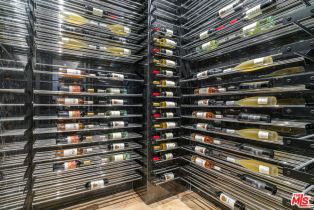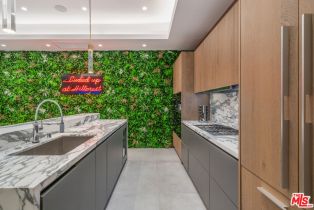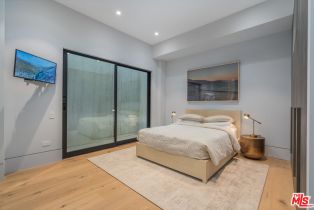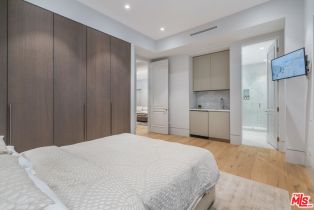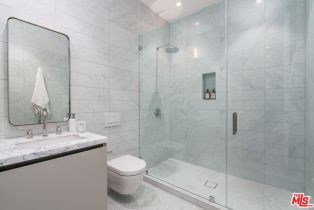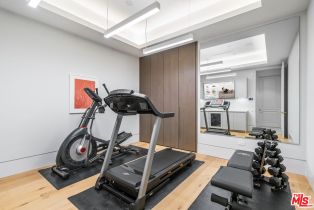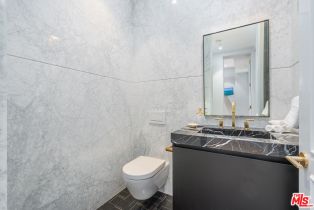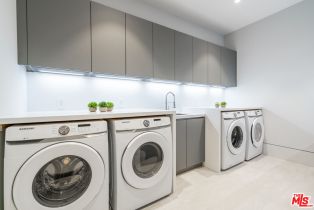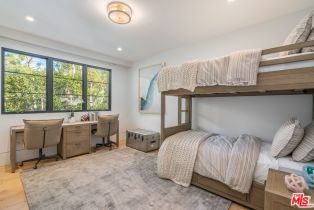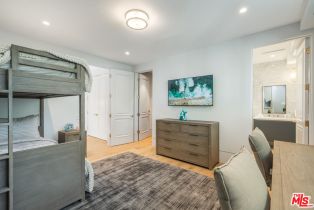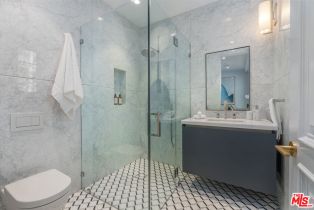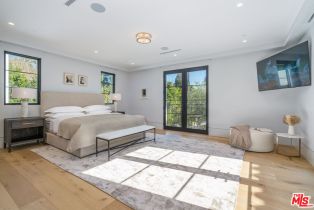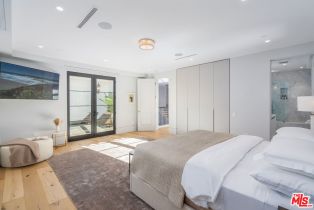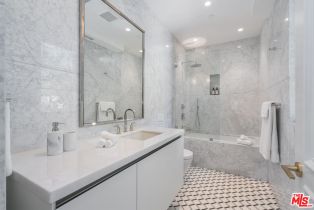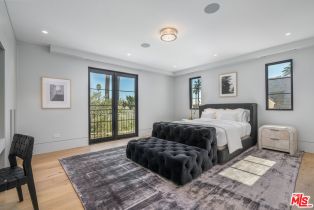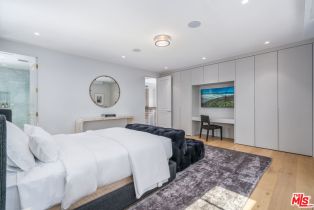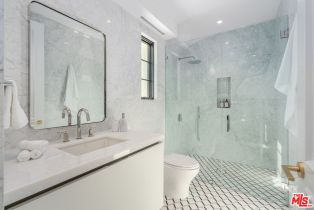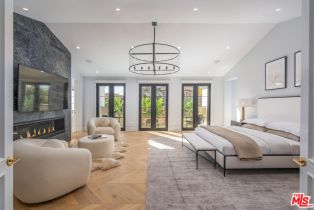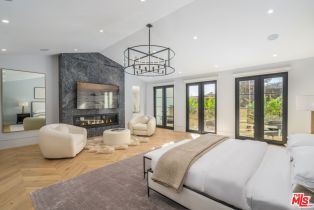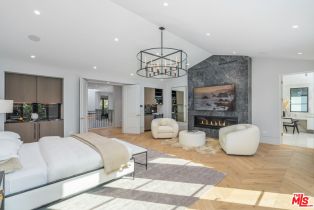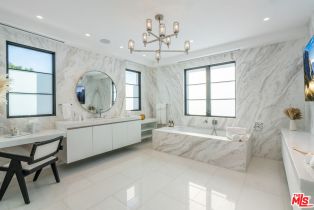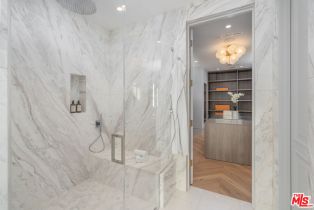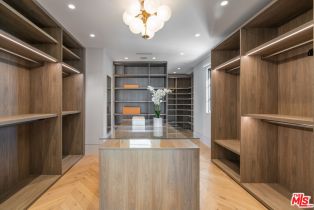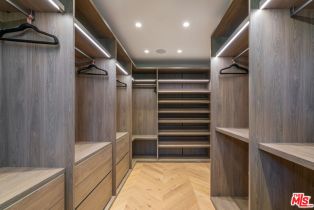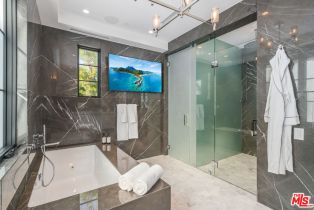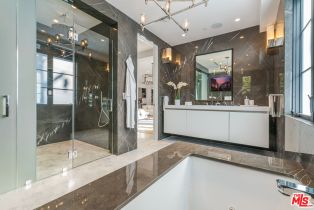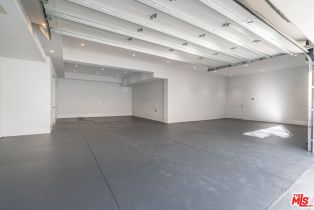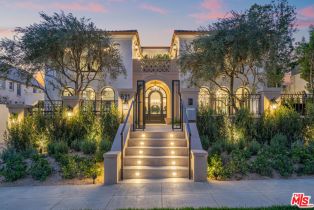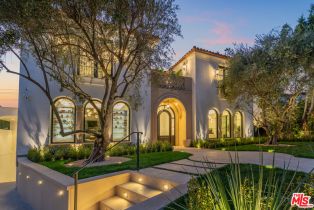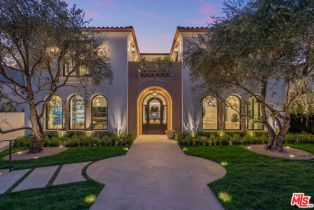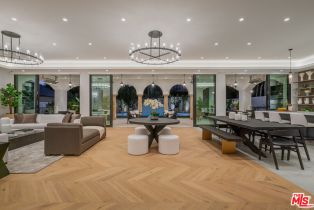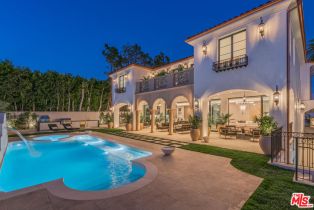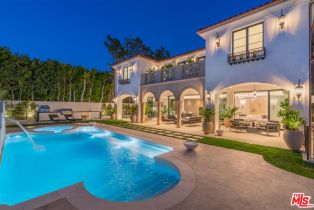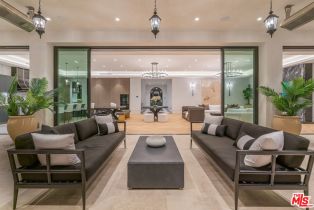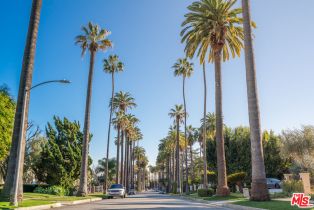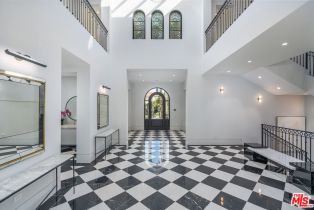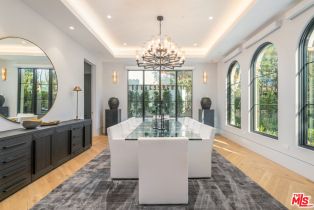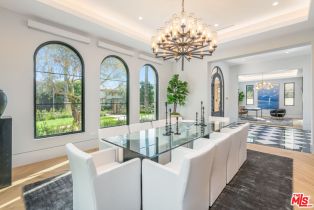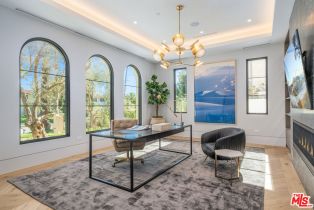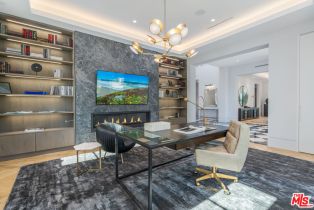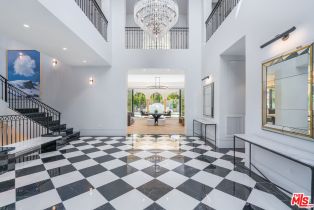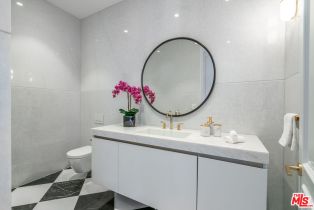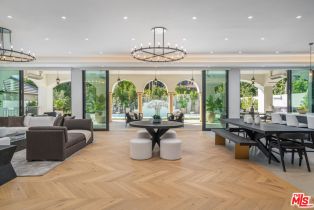611 N Hillcrest Rd Beverly Hills, CA 90210
| Property type: | Single Family Residence |
| MLS #: | 24-350299 |
| Days On Market: | 50 |
| County: | Los Angeles |
Property Details / Mortgage Calculator / Community Information / Architecture / Features & Amenities / Rooms / Property Features
Property Details
Welcome to this Architectural Masterpiece by renowned Architect Richard Landry! Rarely does an estate of this caliber come on the market. This masterpiece boasts 7 bedrooms, 7 bathrooms, and nearly 10,800 square feet of luxurious living space. Floor to Ceiling windows and French Doors flood the home with natural light, creating a seamless indoor/outdoor experience. The main level includes grand two story entry with statement staircase, oversized formal living room, a gourmet Chefs kitchen with a Butler Kitchen, as well as a sophisticated formal dining room. Comes with a Full 5 Car Garage and ELEVATOR as well. Also on the Second level are Four en-suite bedrooms all flooded with natural light. The ENTERTAINMENT level is packed full of amenities such as Screening room, , wine cellar, gym with infrared Sauna and Steam Room. Also full Chefs kitchen to entertain in full privacy. The backyard features oversized Salt Water Zero-edge Pool and Spa, Full Chefs Kitchen with BBQ and Pizza Oven. Also features CRESTRON smart systems, integrating lights, climate, fireplaces, security, surveillance cameras, and sliding gates. Motorized Shades Throughout!! Gated and Hedged for complete privacy. The location is ideal as it is walking distance to Restaurant row on Canon Dr, The Beverly Hills Hotel, and World renowned Rodeo Dr. ALSO AVAILABLE FOR LEASE AT $90,000 PER MONTH.Interested in this Listing?
Miami Residence will connect you with an agent in a short time.
Mortgage Calculator
PURCHASE & FINANCING INFORMATION |
||
|---|---|---|
|
|
Community Information
| Address: | 611 N Hillcrest Rd Beverly Hills, CA 90210 |
| Area: | BHR1YY - Beverly Hills |
| County: | Los Angeles |
| City: | Beverly Hills |
| Zip Code: | 90210 |
Architecture
| Bedrooms: | 7 |
| Bathrooms: | 7 |
| Stories: | 0 |
| Style: | Contemporary Mediterranean |
Garage / Parking
| Parking Garage: | Garage - 4+ Car |
Community / Development
Features / Amenities
| Flooring: | Marble, Wood |
| Laundry: | Laundry Area |
| Pool: | Heated with Gas |
| Spa: | Heated with Gas |
| Other Structures: | None |
| Private Pool: | Yes |
| Private Spa: | Yes |
| Common Walls: | Attached |
| Cooling: | Central |
| Heating: | Central |
Rooms
| Basement | |
| Gym | |
| Home Theatre | |
| Guest-Maids Quarters | |
| Sauna |
Property Features
| Lot Size: | 12,344 sq.ft. |
| View: | City |
| Zoning: | BHR1YY |
| Directions: | The Flats...North of Santa Monica |
Tax and Financial Info
| Buyer Financing: | Cash |
Detailed Map
Schools
Find a great school for your child
Active
$ 23,995,000
7 Beds
7 Full
10,865 Sq.Ft
12,344 Sq.Ft
