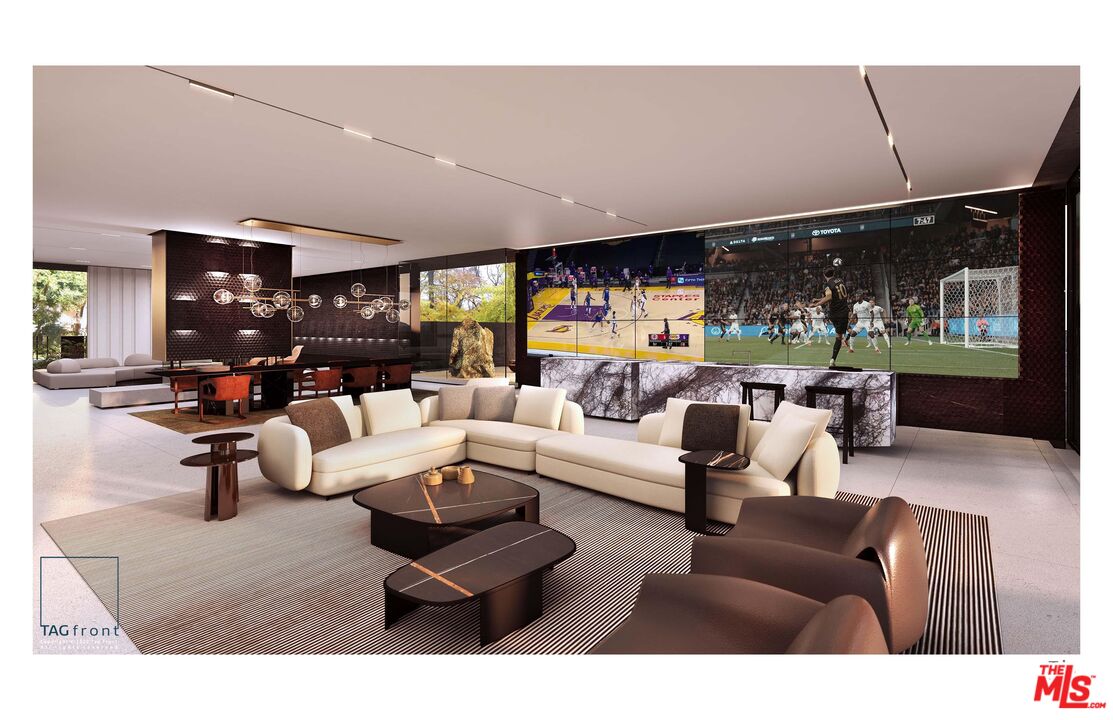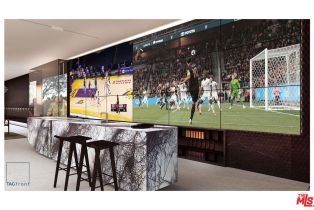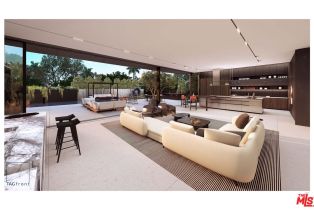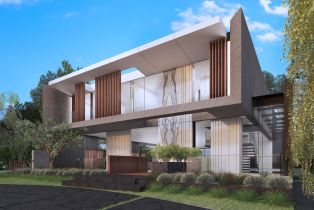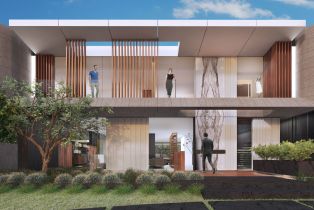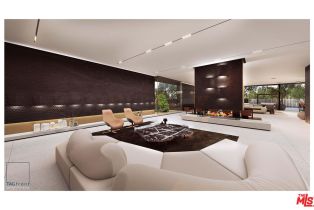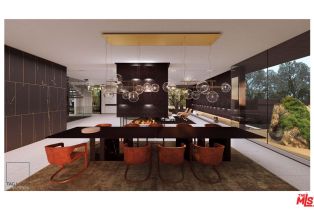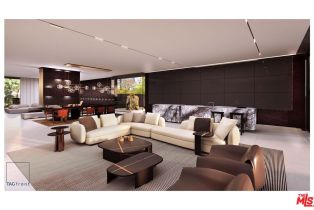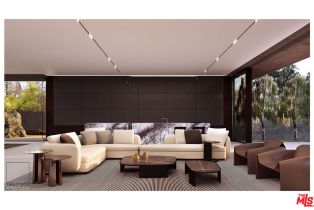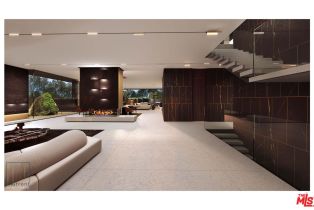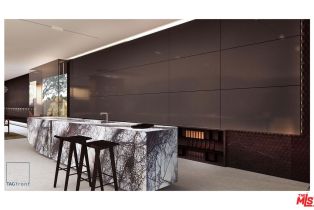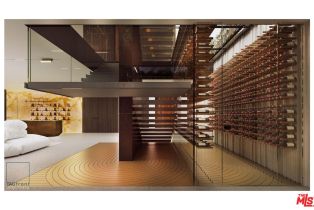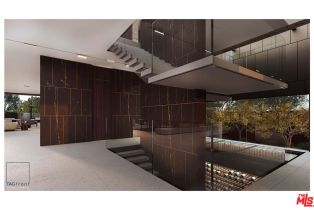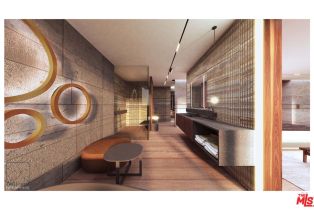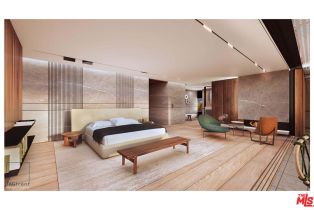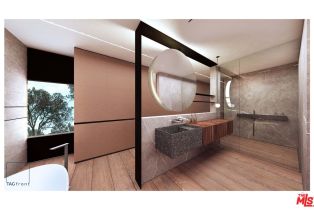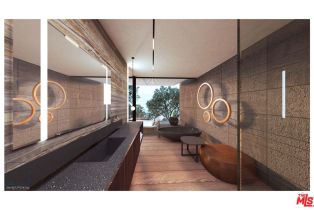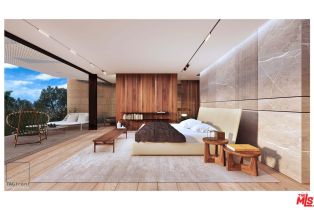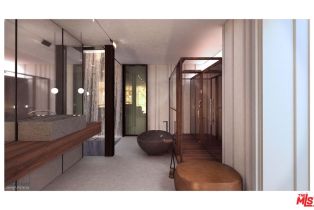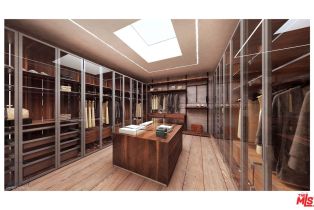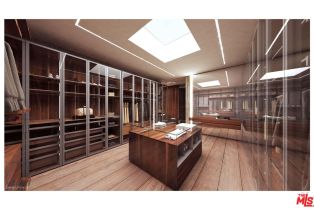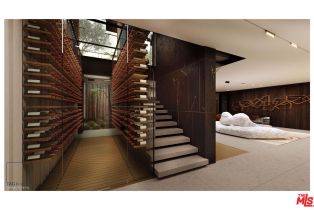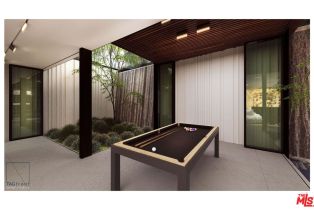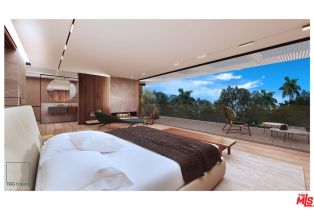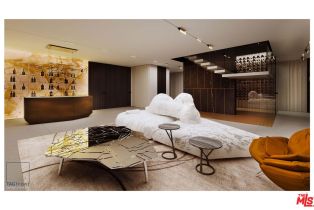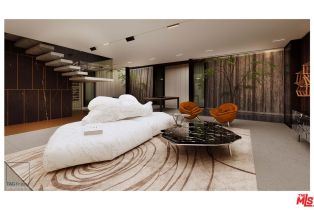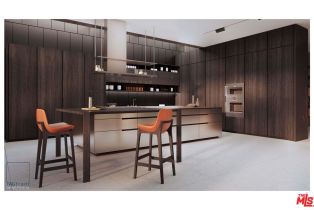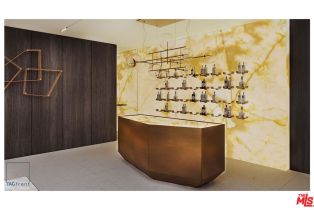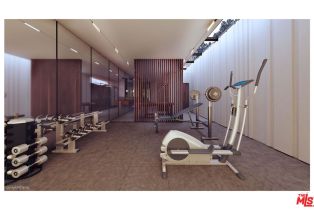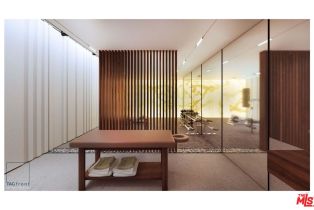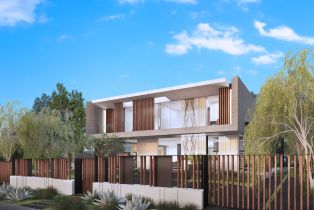625 N Rodeo Dr Beverly Hills, CA 90210
| Property type: | Single Family Residence |
| MLS #: | 24-343015 |
| Year Built: | 1961 |
| Days On Market: | 50 |
| County: | Los Angeles |
Property Details / Mortgage Calculator / Community Information / Architecture / Features & Amenities / Rooms / Property Features
Property Details
* Major Reductions* Bring your vision to life with this Rodeo Drive property and create a modern oasis tailored to your personal taste and style boasting up to 11,500 square feet of space, 5 en-suite bedrooms, spacious living areas, a gourmet kitchen, home theater, a temperature-controlled wine cellar, relaxing spa, and a well-equipped fitness center are possible. Immerse yourself in the glamorous lifestyle of Beverly Hills while reveling in the privacy and tranquility this exceptional home can offer. Preliminary plans by renowned architect TAG front are available for review by appointment. Please be advised that the photography shown are renderings.Interested in this Listing?
Miami Residence will connect you with an agent in a short time.
Mortgage Calculator
PURCHASE & FINANCING INFORMATION |
||
|---|---|---|
|
|
Community Information
| Address: | 625 N Rodeo Dr Beverly Hills, CA 90210 |
| Area: | BHR1* - Beverly Hills |
| County: | Los Angeles |
| City: | Beverly Hills |
| Zip Code: | 90210 |
Architecture
| Bedrooms: | Studio |
| Bathrooms: | 0 |
| Year Built: | 1961 |
| Stories: | 2 |
| Style: | Modern |
Garage / Parking
| Parking Garage: | Private, Garage - 4+ Car |
Community / Development
Features / Amenities
| Flooring: | Marble |
| Laundry: | Inside, Room |
| Pool: | Heated, Private |
| Spa: | Private |
| Other Structures: | None |
| Security Features: | Other |
| Private Pool: | Yes |
| Private Spa: | Yes |
| Common Walls: | Detached/No Common Walls |
| Cooling: | Air Conditioning |
| Heating: | Central |
Rooms
| Living Room | |
| Dining Room | |
| Family Room | |
| Powder | |
| Retreat | |
| Study/Office | |
| Master Bedroom | |
| Media Room | |
| Office | |
| Breakfast Bar | |
| Walk-In Closet | |
| Wine Cellar | |
| Gym | |
| Formal Entry | |
| Basement | |
| Bar |
Property Features
| Lot Size: | 13,439 sq.ft. |
| View: | Green Belt |
| Zoning: | BHR1* |
| Directions: | North of Santa Monica, South of Sunset Blvd, South of Elevado Ave |
Tax and Financial Info
| Buyer Financing: | Cash |
Detailed Map
Schools
Find a great school for your child
