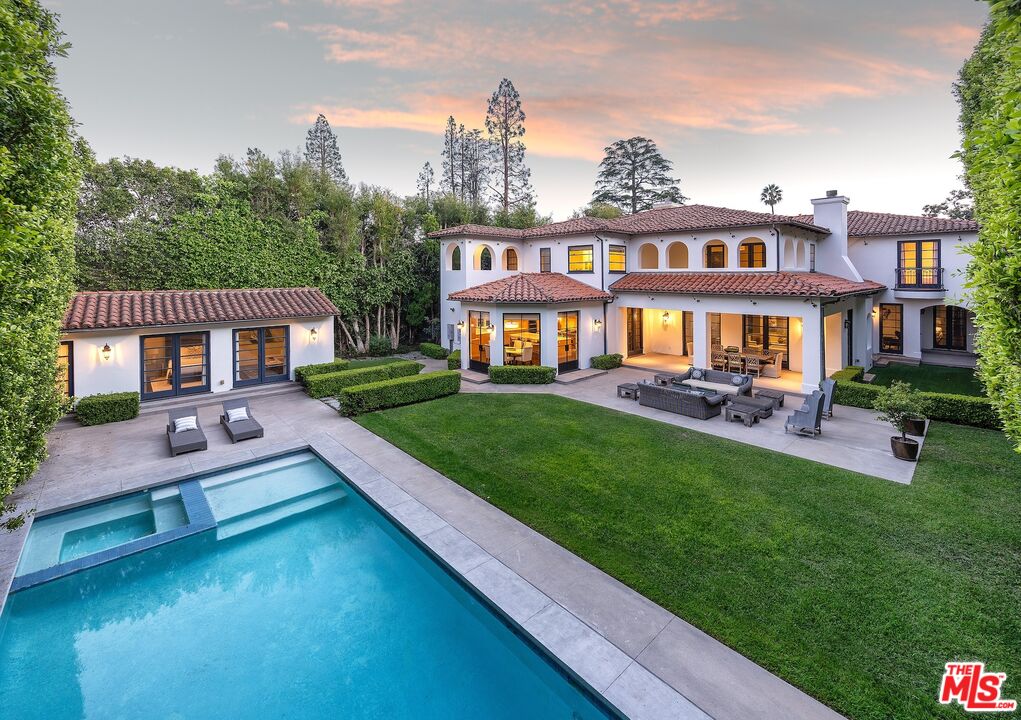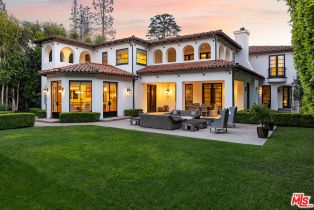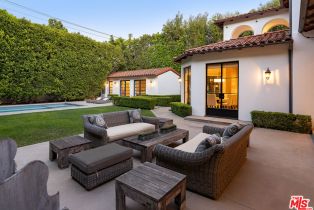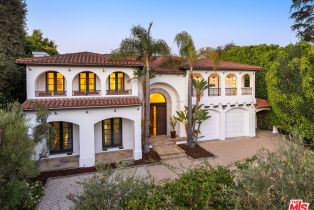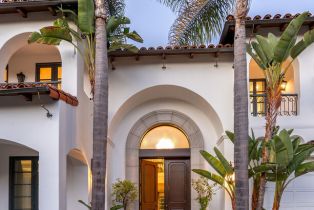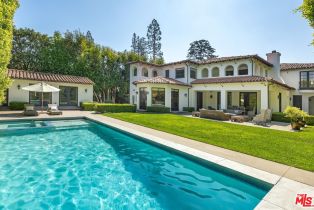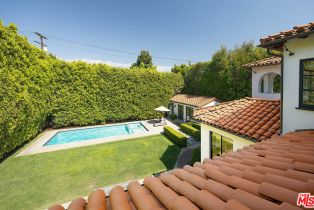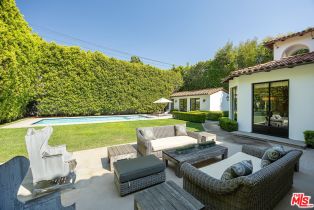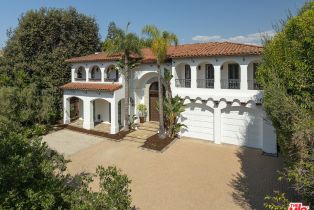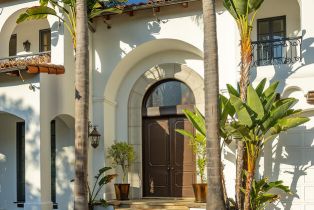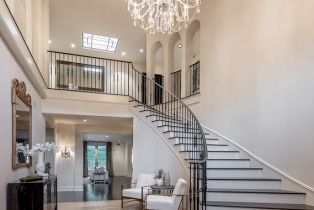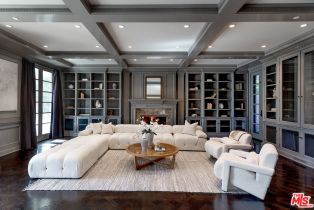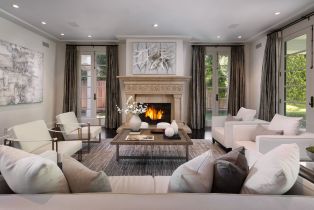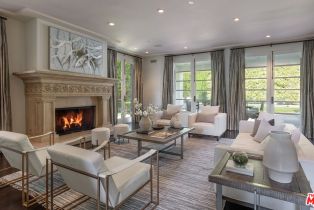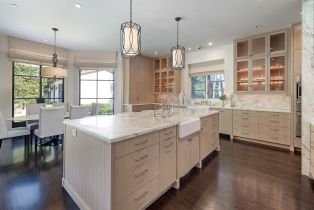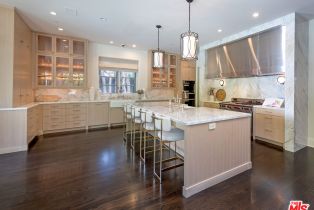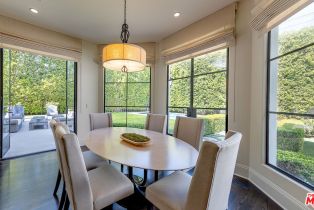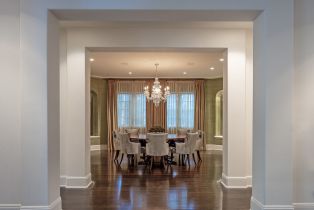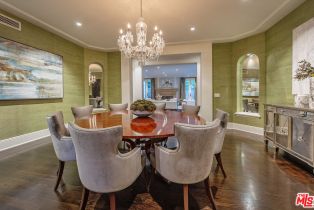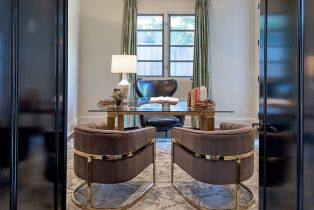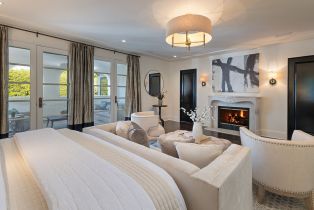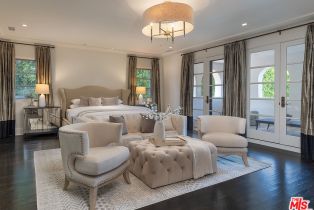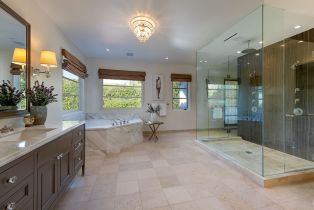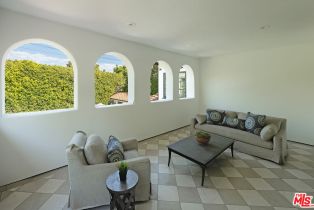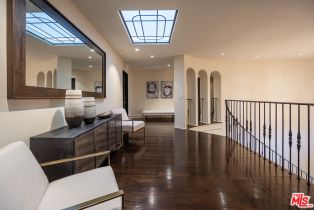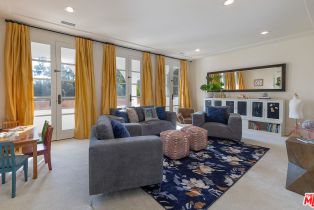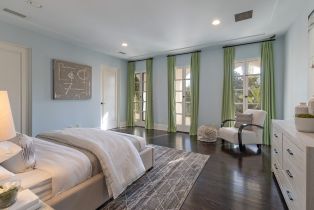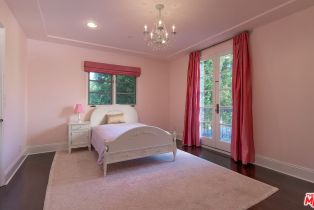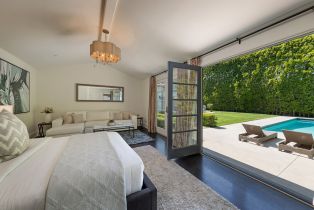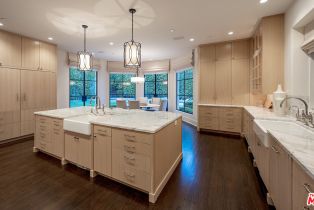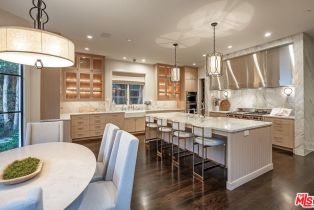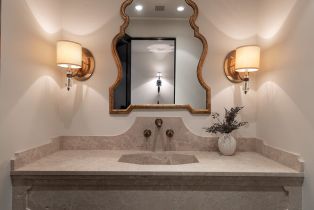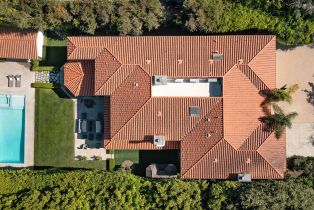706 N Crescent Dr Beverly Hills, CA 90210
| Property type: | Single Family Residence |
| MLS #: | 24-448533 |
| Year Built: | 2000 |
| Days On Market: | 50 |
| County: | Los Angeles |
Property Details / Mortgage Calculator / Community Information / Architecture / Features & Amenities / Rooms / Property Features
Property Details
Mediterranean Villa on prime 700 Block. 16,300sqft+ lot with spacious yard, pool, grassy area and guest house. Excellent floor plan with high ceilings, 2-story entry hall with sweeping staircase. Paneled living room with fireplace and incredible bookcases for display. Large formal dining room perfect for entertaining. Gourmet kitchen opens via steel case windows to the rear gardens. Upstairs, 5 bedrooms with an exceptional primary suite. Staff suite on main floor, attached 2-car garage. Extraordinary offering in the Flats of Beverly Hills. Walkable to all the finest restaurants and shopping.Interested in this Listing?
Miami Residence will connect you with an agent in a short time.
Mortgage Calculator
PURCHASE & FINANCING INFORMATION |
||
|---|---|---|
|
|
Community Information
| Address: | 706 N Crescent Dr Beverly Hills, CA 90210 |
| Area: | BHR1* - Beverly Hills |
| County: | Los Angeles |
| City: | Beverly Hills |
| Zip Code: | 90210 |
Architecture
| Bedrooms: | 7 |
| Bathrooms: | 4 |
| Year Built: | 2000 |
| Stories: | 2 |
| Style: | Mediterranean |
Garage / Parking
| Parking Garage: | Carport Attached, Garage - 2 Car, Garage Is Attached, Gated, Parking for Guests |
Community / Development
Features / Amenities
| Flooring: | Hardwood |
| Laundry: | Room |
| Pool: | In Ground |
| Spa: | In Ground |
| Other Structures: | GuestHouse |
| Private Pool: | Yes |
| Private Spa: | Yes |
| Common Walls: | Detached/No Common Walls |
| Cooling: | Central |
| Heating: | Central |
Rooms
| Family Room | |
| Entry | |
| Breakfast | |
| Dining Room | |
| Patio Covered | |
| Patio Open | |
| Library | |
| Living Room | |
| Primary Bedroom | |
| Wine Cellar | |
| Walk-In Pantry | |
| Walk-In Closet | |
| Powder |
Property Features
| Lot Size: | 16,363 sq.ft. |
| View: | None |
| Zoning: | BHR1* |
| Directions: | South of Sunset Blvd and North of Santa Monica Blvd, between Lomitas Ave and Elevado Ave. |
Tax and Financial Info
| Buyer Financing: | Cash |
Detailed Map
Schools
Find a great school for your child
Pending
$ 14,800,000
7 Beds
3 Full
1 ¾
6,854 Sq.Ft
16,363 Sq.Ft
