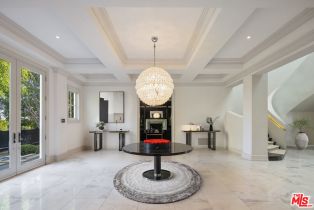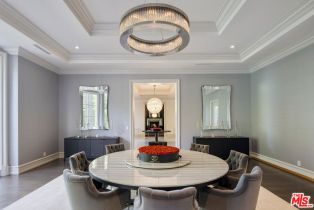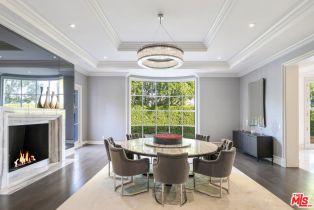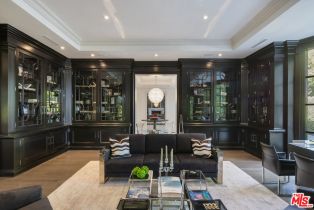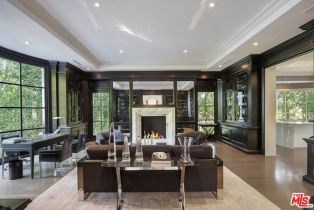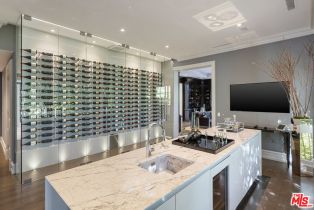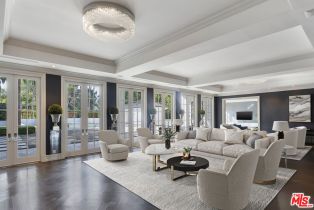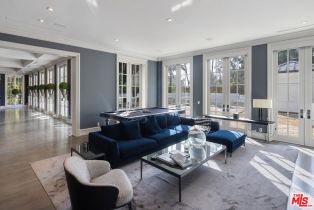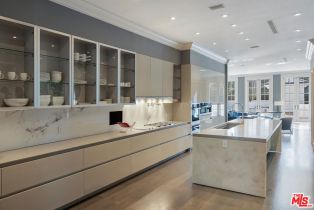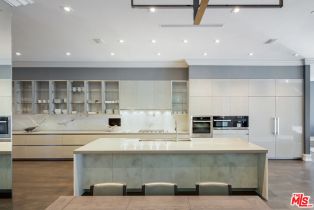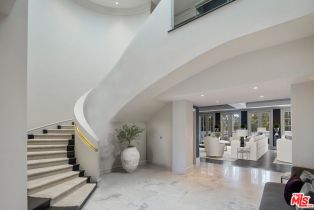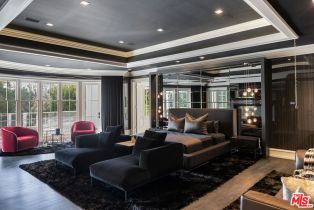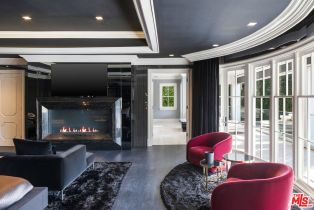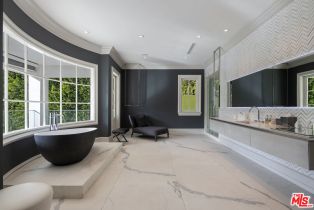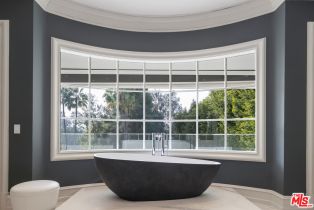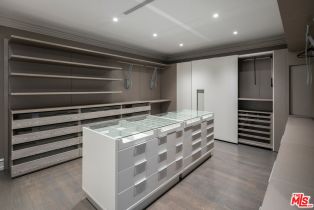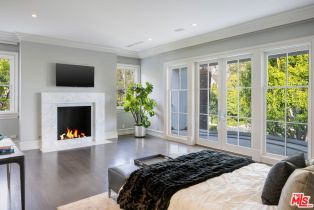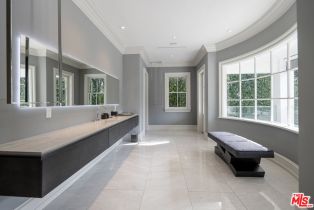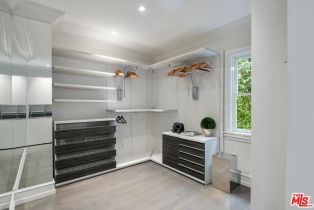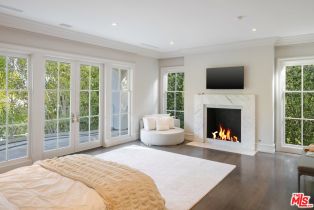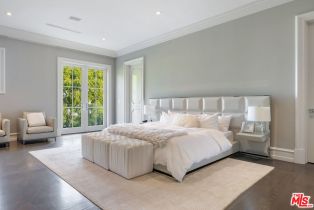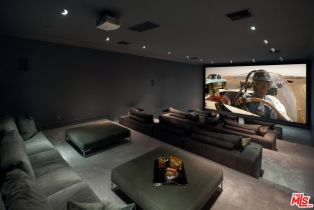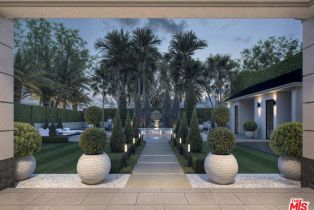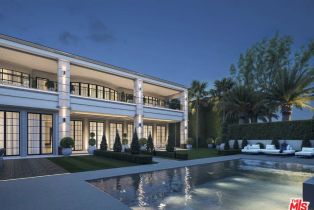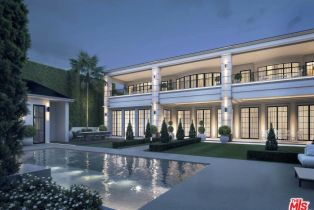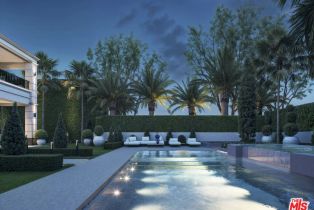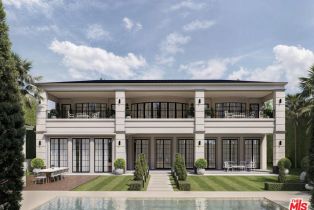917 N Crescent Dr Beverly Hills, CA 90210
| Property type: | Single Family Residence |
| MLS #: | 25490701 |
| Year Built: | 1992 |
| Days On Market: | 50 |
| County: | Los Angeles |
Property Details / Mortgage Calculator / Community Information / Architecture / Features & Amenities / Rooms / Property Features
Property Details
Currently under construction with estimated completion in mid April 2025, this modern estate sits adjacent to the legendary Beverly Hills Hotel. The residence masterfully balances grand-scale entertaining spaces with intimate luxury, featuring a formal living room with ten sets of French doors, an Italian-imported gourmet kitchen, and a sophisticated cocktail bar with display wine cellar. A separate guest house encompasses a state-of-the-art cinema with Miele concession bar, gym, staff quarters, and four-car garage. The primary suite offers dual baths opening to a private terrace and designer closets. This estate represents the pinnacle of Beverly Hills sophistication, merging classical architecture with cutting-edge modern amenities.Interested in this Listing?
Miami Residence will connect you with an agent in a short time.
Mortgage Calculator
PURCHASE & FINANCING INFORMATION |
||
|---|---|---|
|
|
Community Information
| Address: | 917 N Crescent Dr Beverly Hills, CA 90210 |
| Area: | BHR1* - Beverly Hills |
| County: | Los Angeles |
| City: | Beverly Hills |
| Zip Code: | 90210 |
Architecture
| Bedrooms: | 6 |
| Bathrooms: | 10 |
| Year Built: | 1992 |
| Stories: | 0 |
| Style: | French |
Garage / Parking
| Parking Garage: | Garage - 4+ Car |
Community / Development
Features / Amenities
| Flooring: | Mixed |
| Laundry: | Inside, Room |
| Pool: | In Ground |
| Spa: | In Ground |
| Other Structures: | None |
| Private Pool: | Yes |
| Private Spa: | Yes |
| Common Walls: | Detached/No Common Walls |
| Cooling: | Central |
| Heating: | Central |
Rooms
| Bar | |
| Breakfast Area | |
| Den | |
| Dining Room | |
| Dressing Area | |
| Entry | |
| Guest House | |
| Living Room | |
| Primary Bedroom | |
| Projection | |
| Separate Maids Qtrs | |
| Walk-In Closet | |
| Wine Cellar |
Property Features
| Lot Size: | 22,553 sq.ft. |
| View: | Tree Top |
| Zoning: | BHR1* |
| Directions: | North of Sunset |
Tax and Financial Info
| Buyer Financing: | Cash |
Detailed Map
Schools
Find a great school for your child
Active
$ 38,000,000
6 Beds
8 Full
2 ¾
15,096 Sq.Ft
22,553 Sq.Ft

