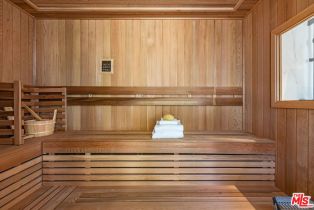| Property type: | Single Family Residence |
| MLS #: | 25509207 |
| Year Built: | 2025 |
| Days On Market: | 265 |
| Listing Date: | March 24, 2025 |
| County: | Los Angeles |
Property Details / Mortgage Calculator / Community Information / Architecture / Features & Amenities / Rooms / Property Features
Property Details
Nestled in one of Beverly Hills' most prestigious enclaves, on just over half an acre, this breathtaking modern estate seamlessly blends timeless elegance with contemporary luxury. The striking white facade, framed by lush greenery and mature trees, sets the stage for an exceptional living experience. Designed by Tim Campbell for both grand entertaining and intimate gatherings, the 13,000 SF home boasts a thoughtfully curated open-concept layout with seamless indoor-outdoor flow. With 9 ensuite bedrooms and 10 bathrooms, this estate offers an unparalleled level of comfort and sophistication. The primary suite is a true retreat, featuring dual bathrooms and dual walk-in closets, creating a private sanctuary of luxury. A detached guest house with a private bedroom provides additional space for visitors or extended stays. Outside to discover a resort-style backyard, complete with a pool, cascading waterfall, and spa. A poolside cabana and expansive patio space invite effortless al fresco dining and lounging, while the large, flat lawn provides ample space for recreation and relaxation. Every detail of this residence has been meticulously designed to offer the finest in modern living, making it the perfect home for those who appreciate style, comfort, and world-class amenities.Interested in this Listing?
Miami Residence will connect you with an agent in a short time.
Mortgage Calculator
PURCHASE & FINANCING INFORMATION |
||
|---|---|---|
|
|
Community Information
| Address: | 927 Whittier dr, Beverly Hills, CA 90210 |
| Area: | BHR1* - Beverly Hills |
| County: | Los Angeles |
| City: | Beverly Hills |
| Zip Code: | 90210 |
Architecture
| Bedrooms: | 9 |
| Bathrooms: | 10 |
| Year Built: | 2025 |
| Stories: | 2 |
| Style: | Modern |
Garage / Parking
| Parking Garage: | Driveway, Garage - 2 Car, Private |
| Total Parking: | 14 |
Community / Development
Features / Amenities
| Flooring: | Wood, Stone, Marble |
| Laundry: | Room |
| Pool: | Private |
| Spa: | Private, Heated |
| Other Structures: | GuestHouse |
| Private Pool: | Yes |
| Private Spa: | Yes |
| Common Walls: | Detached/No Common Walls |
| Cooling: | Central |
| Heating: | Central |
Rooms
| Living Room | |
| Dining Area | |
| Breakfast Area | |
| Entry | |
| Sauna | |
| Gym | |
| Walk-In Closet | |
| Bar | |
| Study/Office | |
| Powder | |
| Pantry | |
| Guest House | |
| Family Room | |
| Dressing Area |
Property Features
| Lot Size: | 25,121 sq.ft. |
| View: | Other |
| Zoning: | BHR1* |
| Directions: | Sunset, North on Whittier Drive. |
Tax and Financial Info
| Buyer Financing: | Cash |
Detailed Map
Active
$ 37,500,000
9 Beds
10 Full
13,000 Sq.Ft
Lot: 25,121 Sq.Ft






















































