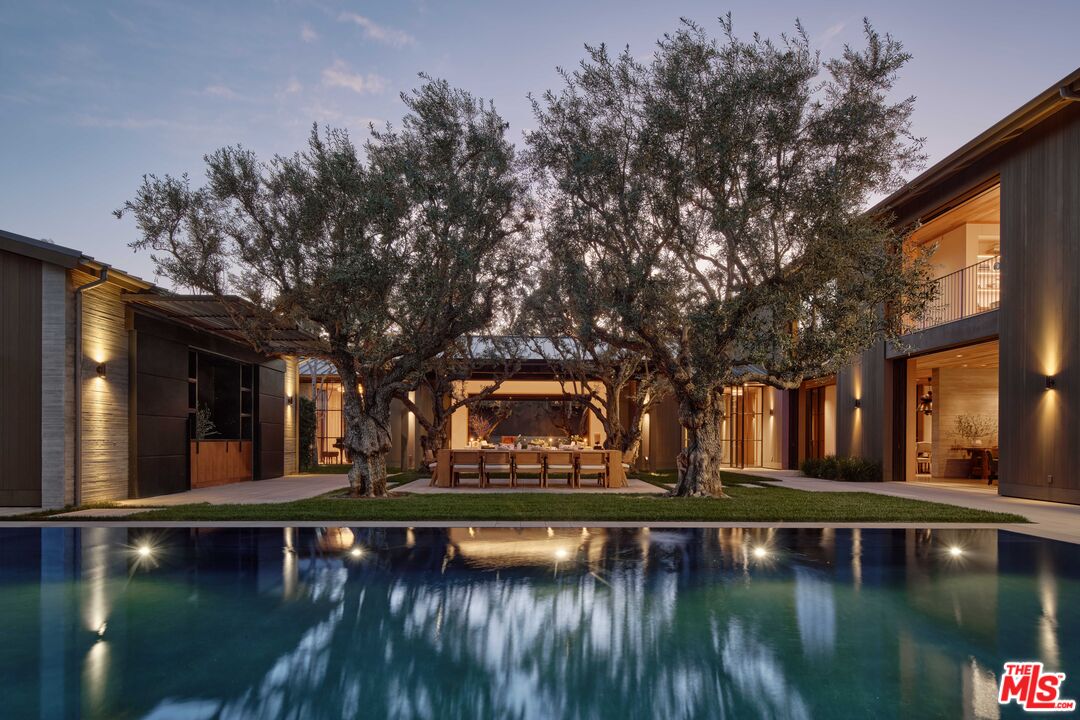942 N Alpine Dr Beverly Hills, CA 90210
| Property type: | Single Family Residence |
| MLS #: | 24-444897 |
| Year Built: | 2015 |
| Days On Market: | 50 |
| County: | Los Angeles |
Property Details / Mortgage Calculator / Community Information / Architecture / Features & Amenities / Rooms / Property Features
Property Details
Just moments from the vibrant heart of Beverly Hills, Villa Oliva offers a serene escape that captures the essence of Napa Valley. This architectural gem, designed by Howard Backen, with landscapes by Mark Rios and interiors by Tommy Clements, blends nature with urban sophistication. Behind elegant gates, the refined facade features cedar wood, sleek concrete, and expansive glass. Enter through a stunning glass-walled bridge into a tranquil courtyard, showcasing exceptional craftsmanship and seamless indoor-outdoor living. The inviting spaces highlight natural materials and a fluid layout. The formal living room boasts a vaulted ceiling and pocket doors that frame picturesque views. Outdoor amenities include a chef's kitchen, alfresco dining area, a tennis court, and an infinity-edge pool, creating a resort-like atmosphere. The primary suite offers a peaceful retreat with a vaulted ceiling and doors opening to lush grounds, while the spa-like bathroom features marble finishes and dual walk-in closets. The lower level includes a wine cellar, billiard room, theater, and fitness studio. Villa Oliva is a unique sanctuary where architectural artistry meets nature, offering an unparalleled lifestyle for those seeking elegance and tranquility.Interested in this Listing?
Miami Residence will connect you with an agent in a short time.
Mortgage Calculator
PURCHASE & FINANCING INFORMATION |
||
|---|---|---|
|
|
Community Information
| Address: | 942 N Alpine Dr Beverly Hills, CA 90210 |
| Area: | BHR1* - Beverly Hills |
| County: | Los Angeles |
| City: | Beverly Hills |
| Zip Code: | 90210 |
Architecture
| Bedrooms: | 6 |
| Bathrooms: | 7 |
| Year Built: | 2015 |
| Stories: | 2 |
| Style: | Architectural |
Garage / Parking
| Parking Garage: | Garage - 2 Car, Gated, Attached, Garage Is Attached, Driveway Gate |
Community / Development
Features / Amenities
| Flooring: | Tile, Stone, Wood, Other |
| Laundry: | Laundry Area, Inside |
| Pool: | In Ground |
| Spa: | In Ground |
| Other Structures: | None |
| Security Features: | Gated |
| Private Pool: | Yes |
| Private Spa: | Yes |
| Common Walls: | Detached/No Common Walls |
| Cooling: | Air Conditioning, Central |
| Heating: | Central |
Rooms
| 2nd Story Family Room | |
| Breakfast Area | |
| Den | |
| Dining Room | |
| Dressing Area | |
| Entry | |
| Great Room | |
| Gym | |
| Guest House | |
| Guest-Maids Quarters | |
| Primary Bedroom | |
| Patio Open | |
| Powder | |
| Wine Cellar | |
| Living Room | |
| Family Room | |
| Formal Entry | |
| Study/Office | |
| Media Room |
Property Features
| Lot Size: | 36,881 sq.ft. |
| View: | City, Other, Tree Top |
| Zoning: | BHR1* |
| Directions: | Google Maps |
Tax and Financial Info
| Buyer Financing: | Cash |
Detailed Map
Schools
Find a great school for your child
Pending
$ 62,000,000
6 Beds
6 Full
1 ¾
12,294 Sq.Ft
36,881 Sq.Ft
