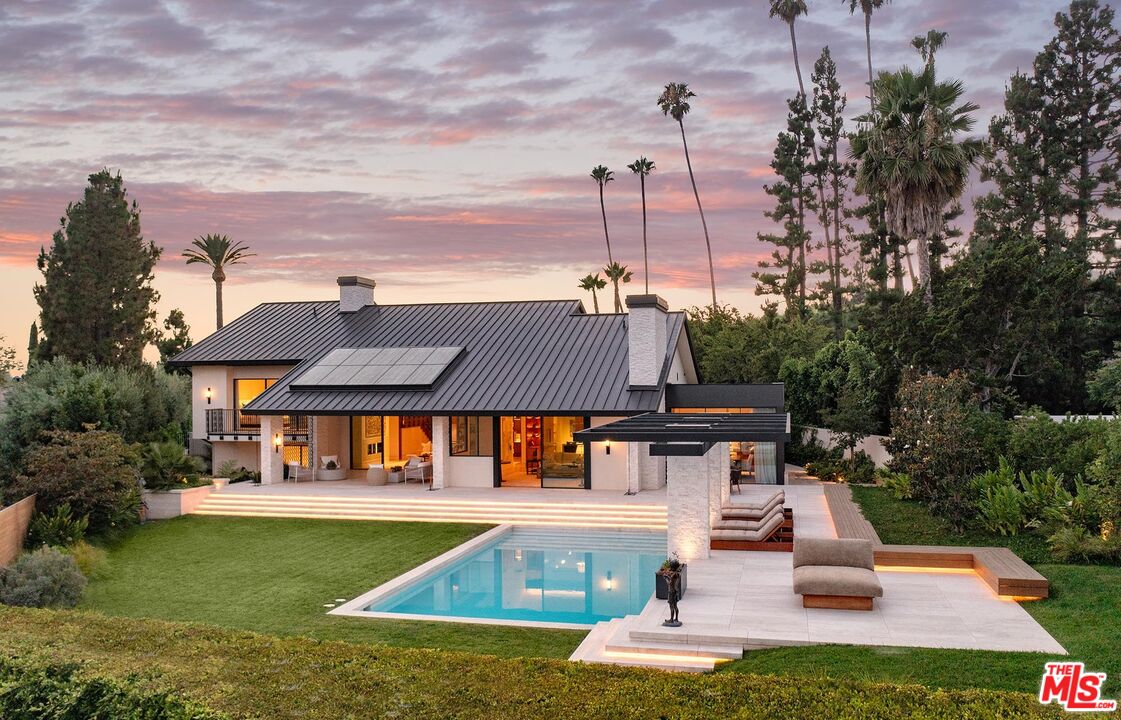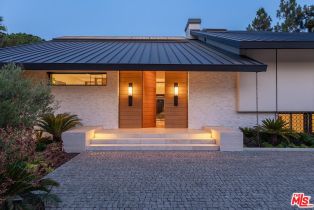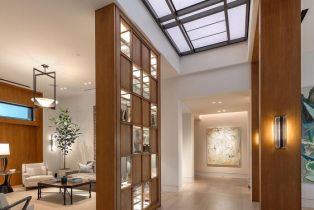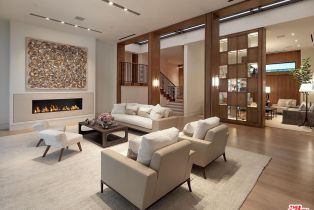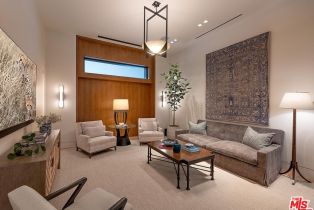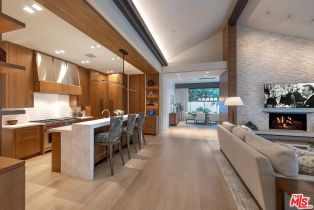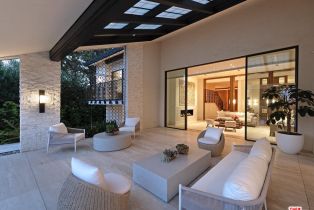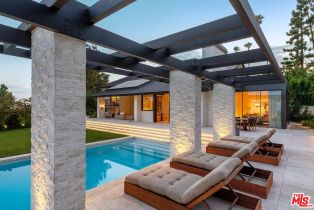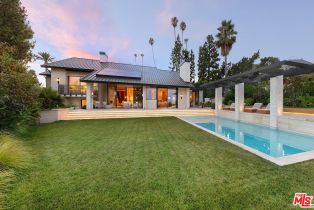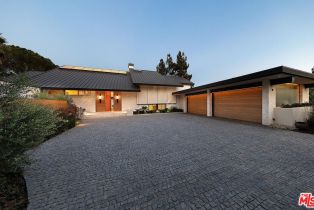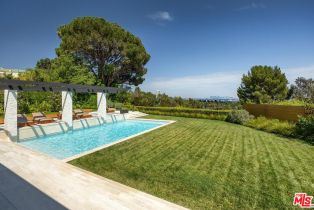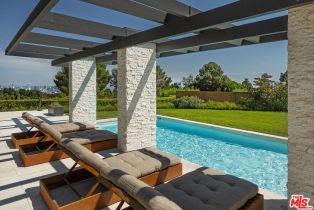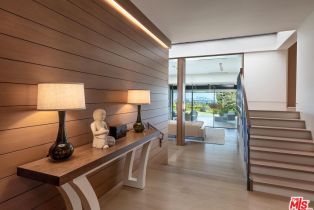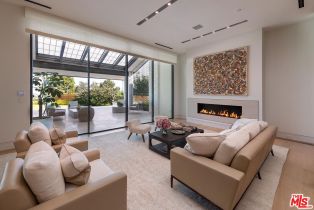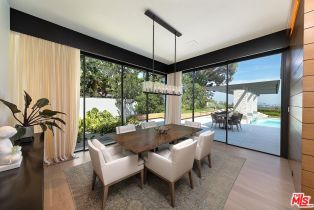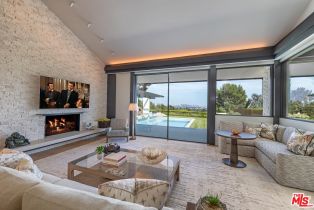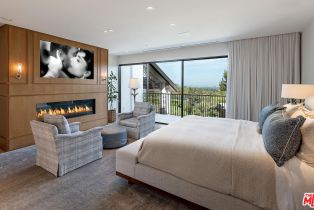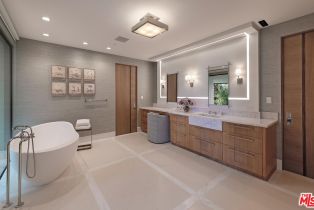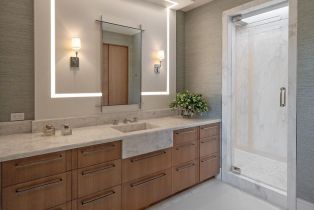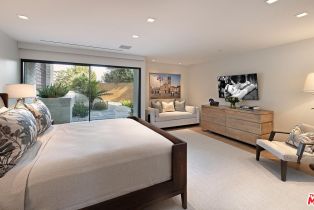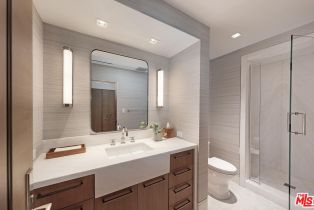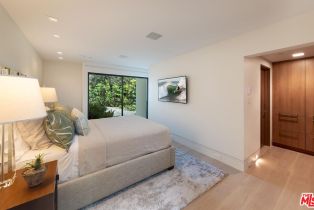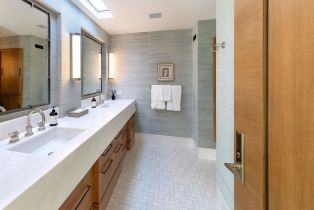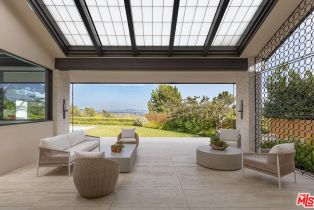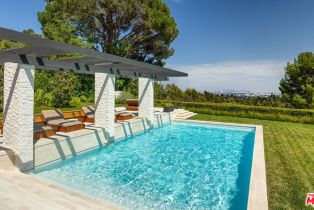984 N Alpine Dr Beverly Hills, CA 90210
| Property type: | Single Family Residence |
| MLS #: | 24-429553 |
| Year Built: | 1970 |
| Days On Market: | 50 |
| County: | Los Angeles |
Property Details / Mortgage Calculator / Community Information / Architecture / Features & Amenities / Rooms / Property Features
Property Details
Hal Levitt - Reimagined. Fresh from a multi-year restoration and renovation, this gem is on the most prime section of North Alpine Drive with major views. Set behind gates with large stone motor court, discrete facade belays a dramatic interior with soaring 12ft ceilings and large walls for art. Important public rooms include a large living room with fireplace, library/office, glass enclosed dining room, gourmet kitchen with adjacent family room. Primary suite is a world apart with double baths and vast walk-in closets. 3 secondary bedrooms, all ensuite. Additional features include: service/catering kitchen, 4-car garage, staff parking area with separate gate and state of the art security.Interested in this Listing?
Miami Residence will connect you with an agent in a short time.
Mortgage Calculator
PURCHASE & FINANCING INFORMATION |
||
|---|---|---|
|
|
Community Information
| Address: | 984 N Alpine Dr Beverly Hills, CA 90210 |
| Area: | BHR1* - Beverly Hills |
| County: | Los Angeles |
| City: | Beverly Hills |
| Zip Code: | 90210 |
Architecture
| Bedrooms: | 4 |
| Bathrooms: | 3 |
| Year Built: | 1970 |
| Stories: | 2 |
| Style: | Modern |
Garage / Parking
| Parking Garage: | Gated, Garage Is Attached, Garage - 4+ Car |
Community / Development
Features / Amenities
| Flooring: | Hardwood, Stone, Mixed |
| Laundry: | Room |
| Pool: | In Ground |
| Spa: | None |
| Other Structures: | None |
| Private Pool: | Yes |
| Private Spa: | Yes |
| Common Walls: | Detached/No Common Walls |
| Cooling: | Central |
| Heating: | Central |
Rooms
| Dining Room | |
| Family Room | |
| Entry | |
| Breakfast Bar | |
| Patio Covered | |
| Pantry | |
| Walk-In Closet | |
| Master Bedroom | |
| Living Room | |
| Patio Open | |
| Powder | |
| Walk-In Pantry |
Property Features
| Lot Size: | 24,512 sq.ft. |
| View: | City, City Lights |
| Zoning: | BHR1* |
| Directions: | North of Sunset Blvd. |
Tax and Financial Info
| Buyer Financing: | Cash |
Detailed Map
Schools
Find a great school for your child
Active
$ 35,000,000
4 Beds
2 Full
1 ¾
6,569 Sq.Ft
24,512 Sq.Ft
