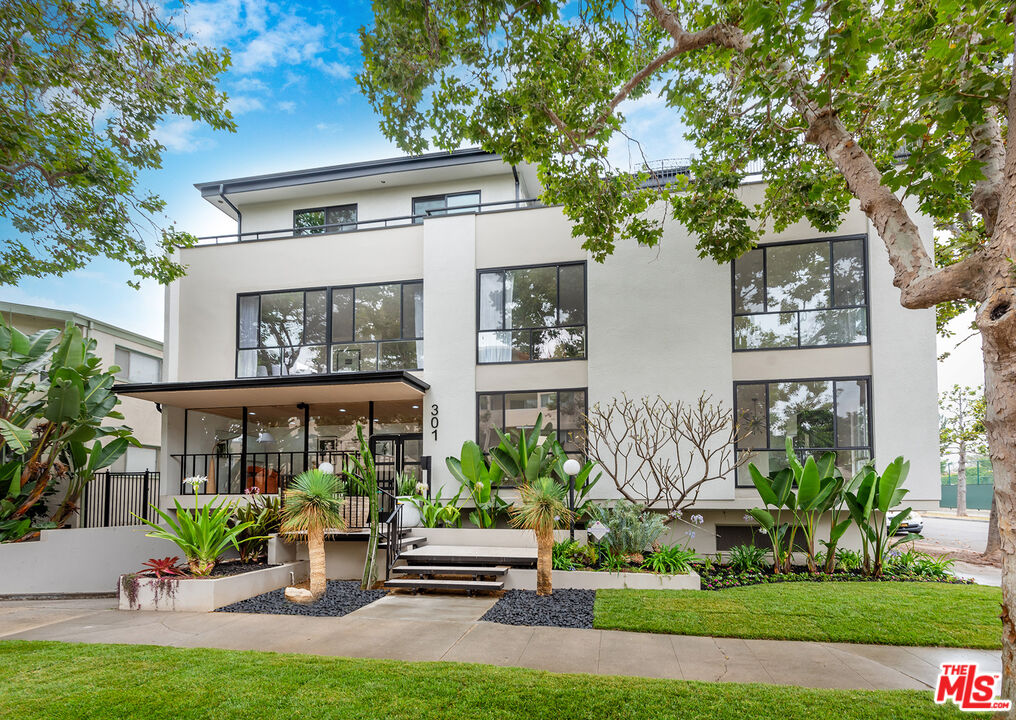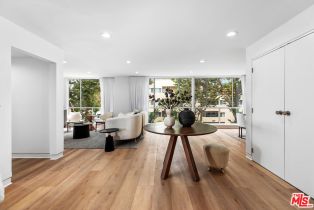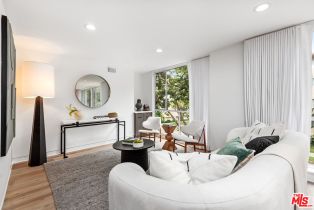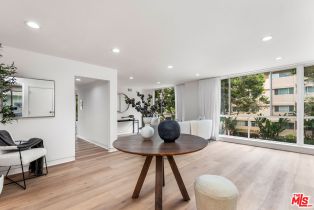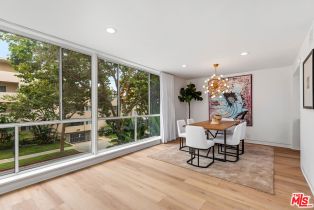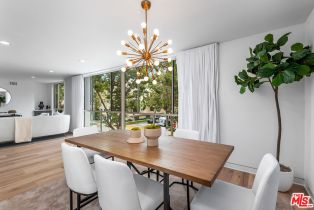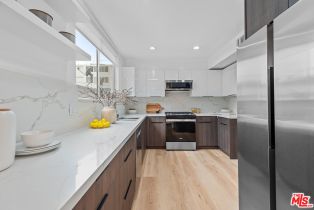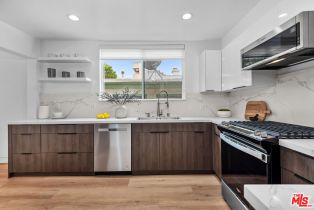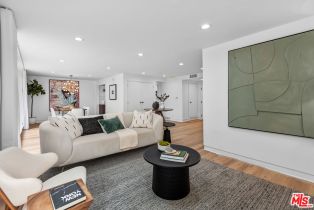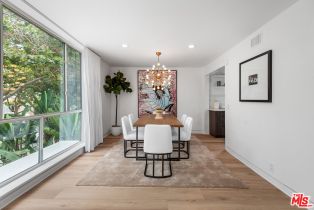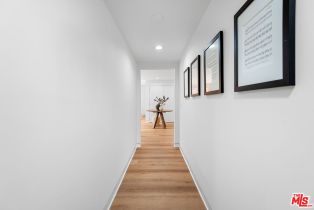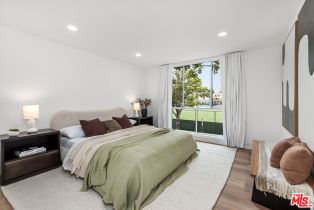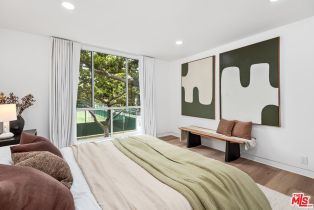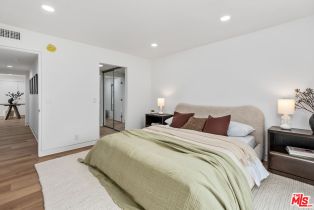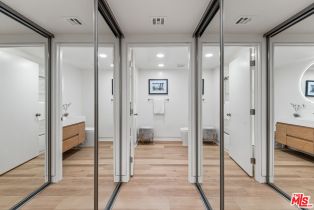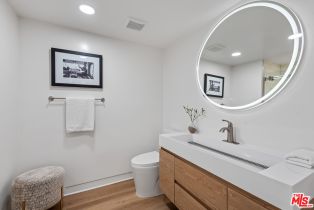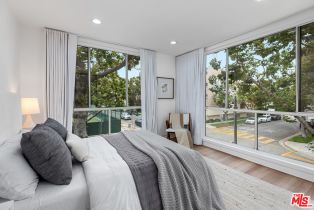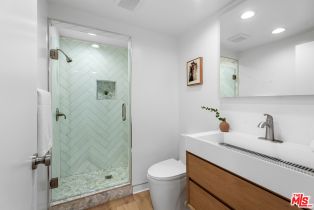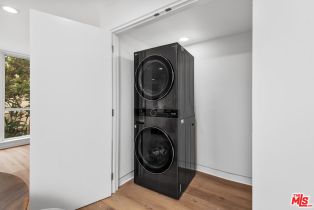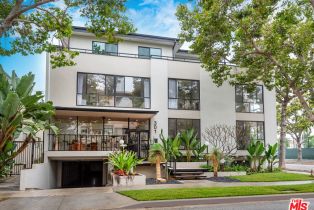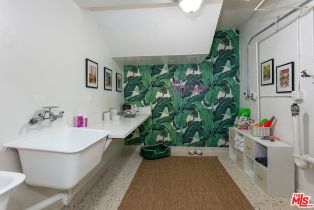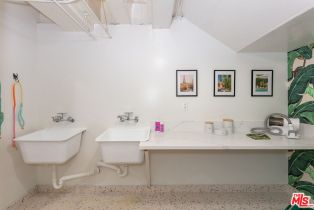301 Rexford dr, Beverly Hills, CA 90212
| Property type: | Condominium |
| MLS #: | 24-426853 |
| Year Built: | 1962 |
| Days On Market: | 80 |
| Listing Date: | January 27, 2025 |
| County: | Los Angeles |
Property Details / Mortgage Calculator / Community Information / Architecture / Features & Amenities / Rooms / Property Features
Property Details
INTRODUCING THE REXFORD RESERVE. Modern Luxury Living in the Heart of Beverly Hills! Discover a spacious 2-bedroom, 3-bathroom 2-story townhome residence located in fabulous South Beverly Hills.Each unit is thoughtfully designed with elegant touches, including brand new stainless steel appliances, contemporary fixtures and in-unit laundry, along with two dedicated subterranean parking spaces. Enjoy a welcoming lobby with a cozy sitting room and pamper your furry friends in the on-site pet spa. Perfectly situated just moments from Rodeo Drive, world-class dining, shopping, and cultural attractions like the Wallis Annenberg Center for the Performing Arts, this building offers unparalleled access to Beverly Hills' finest amenities. Also conveniently close to public transportation, high-end gyms, coworking spaces, parks and recreation like the esteemed Los Angeles Country Club, and top-rated schools such as Horace Mann, Beverly Vista, and Beverly Hills High. Plus, find everyday essentials at nearby grocery stores, including Erewhon, Whole Foods and Pavilions. Elevate your lifestyle at The Rexford Reserve where luxury meets convenience. Property is a tenancy in common (TIC).Interested in this Listing?
Miami Residence will connect you with an agent in a short time.
Mortgage Calculator
PURCHASE & FINANCING INFORMATION |
||
|---|---|---|
|
|
Community Information
| Address: | 301 Rexford dr, Beverly Hills, CA 90212 |
| Area: | BHR4* - Beverly Hills |
| County: | Los Angeles |
| City: | Beverly Hills |
| Subdivision: | Rexford Reserve |
| Zip Code: | 90212 |
Architecture
| Bedrooms: | 2 |
| Bathrooms: | 2 |
| Year Built: | 1962 |
| Stories: | 0 |
| Style: | Modern |
Garage / Parking
| Parking Garage: | Subterr Tandem, Community Garage |
Features / Amenities
| Flooring: | Hardwood |
| Laundry: | Inside |
| Pool: | None |
| Spa: | None |
| Security Features: | None |
| Private Pool: | No |
| Private Spa: | Yes |
| Common Walls: | Attached |
| Cooling: | Central |
| Heating: | Central |
Rooms
| Living Room | |
| Master Bedroom | |
| Dining Room |
Property Features
| Lot Size: | 7,285 sq.ft. |
| View: | None |
| Zoning: | BHR4* |
| Directions: | South of Wilshire, west of Doheny |
Tax and Financial Info
| Buyer Financing: | Cash |
Detailed Map
Schools
Find a great school for your child
Active
$ 1,425,000
3%
2 Beds
2 Full
1,329 Sq.Ft
Lot: 7,285 Sq.Ft
