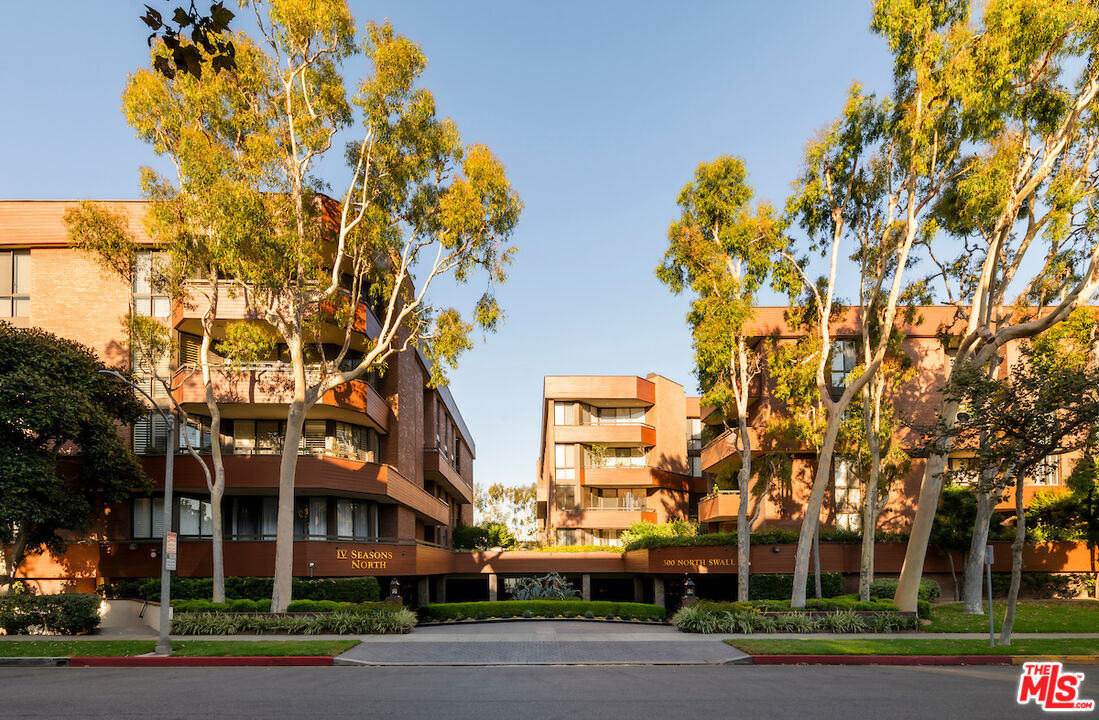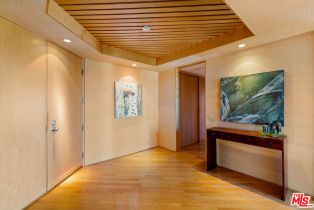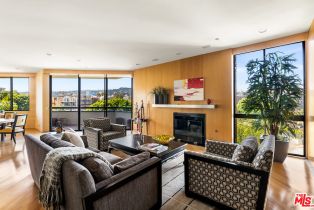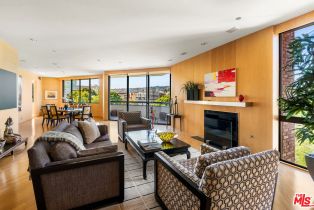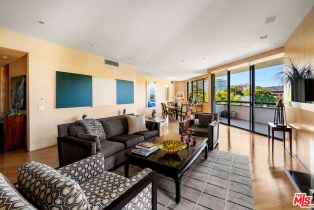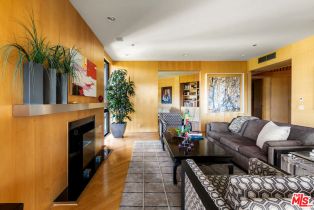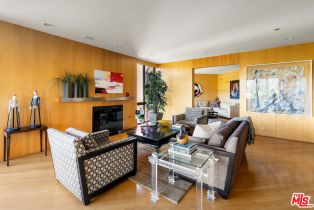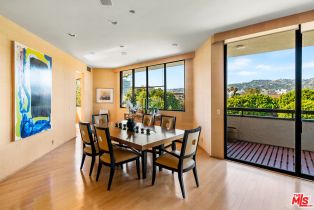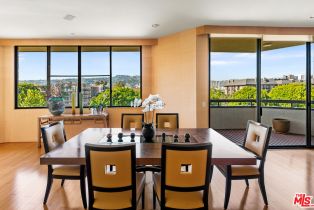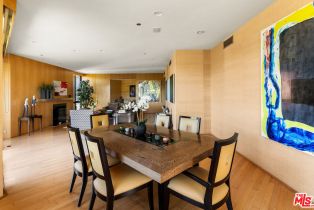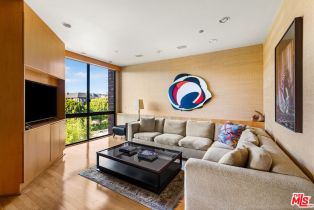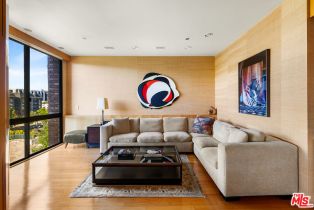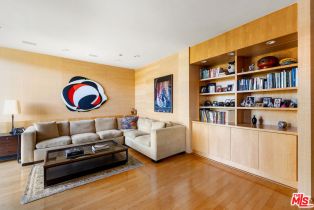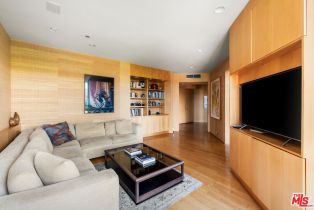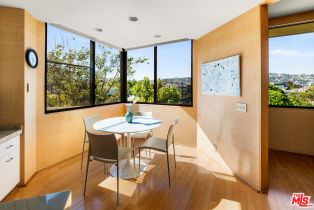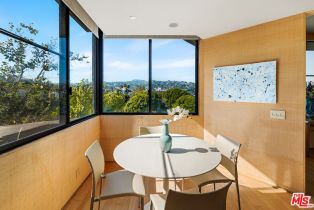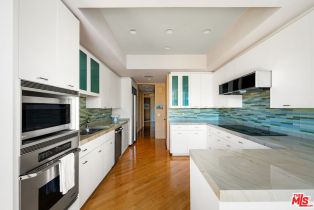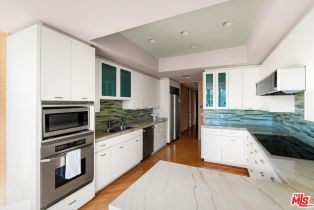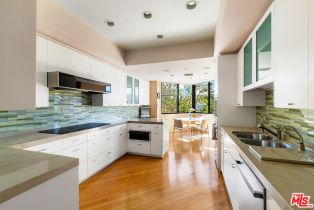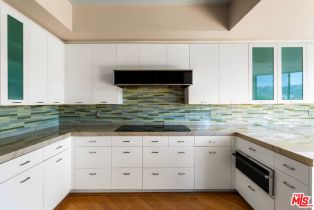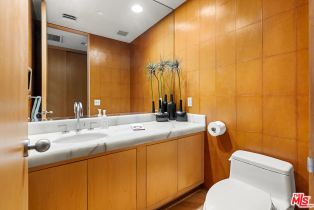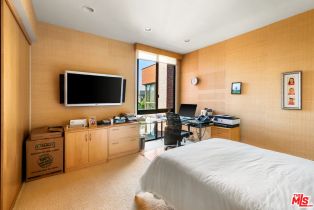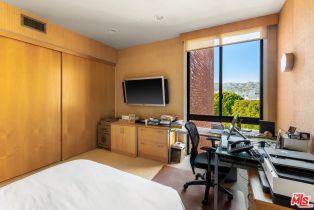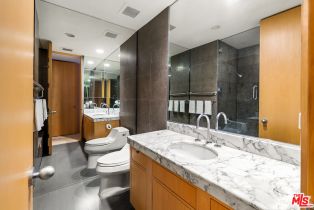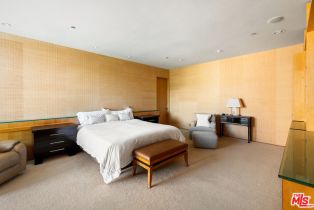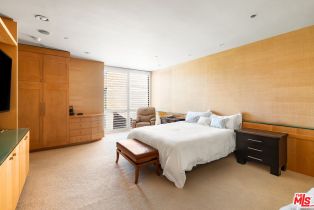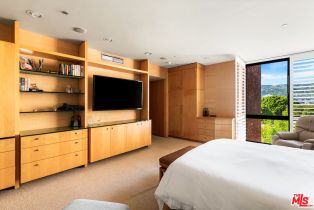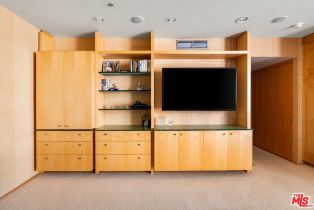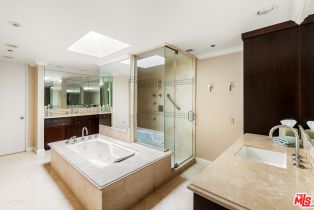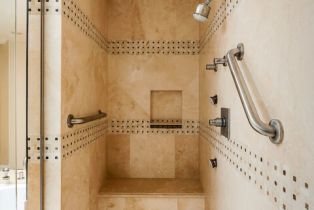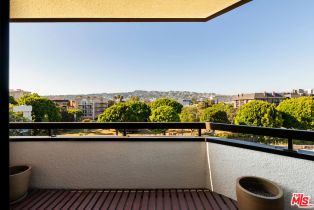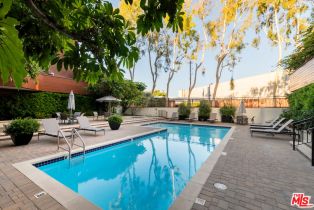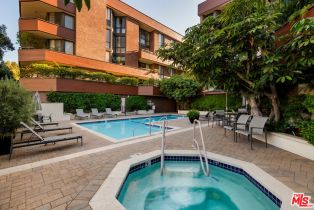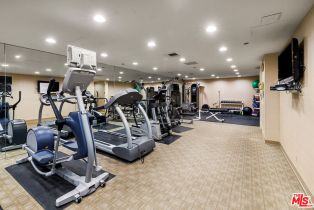300 N Swall Dr Beverly Hills, CA 90211
| Property type: | Condominium |
| MLS #: | 24-424813 |
| Year Built: | 1981 |
| Days On Market: | 69 |
| County: | Los Angeles |
Property Details / Mortgage Calculator / Community Information / Architecture / Features & Amenities / Rooms / Property Features
Property Details
Bright, opulent corner penthouse with exquisite views in the acclaimed IV Seasons; a full service building in the heart of Beverly Hills. Dramatic double doors welcome guests into to a formal entry and lead through this thoughtfully curated floor plan including an expansive living room with a fireplace, dining room, sleek kitchen with substantial storage and counter space, sun-drench breakfast nook, cozy den with custom built-in's, two bedrooms, and laundry room. Generous primary suite is privately tucked away in its own wing with abundant walk-in closets and luxurious en-suite with soaker tub, stone clad shower and dual sinks. Hardwood floors, wood paneled and seagrass lined walls harmoniously create monochromatic elegance. Enjoy the panoramic mountain and city views from the balcony; also perfect for al fresco dining. This posh community caters to the most discerning residents offering exceptional services, including a 24/7 full-time doorman, valet parking for both residents and guests, a heated pool and spa, and a fitness center just minutes away from shops and dining.Interested in this Listing?
Miami Residence will connect you with an agent in a short time.
Mortgage Calculator
PURCHASE & FINANCING INFORMATION |
||
|---|---|---|
|
|
Community Information
| Address: | 300 N Swall Dr Beverly Hills, CA 90211 |
| Area: | BHR4* - Beverly Hills |
| County: | Los Angeles |
| City: | Beverly Hills |
| Subdivision: | IV Seasons |
| Zip Code: | 90211 |
Architecture
| Bedrooms: | 2 |
| Bathrooms: | 3 |
| Year Built: | 1981 |
| Stories: | 4 |
| Style: | Contemporary |
Garage / Parking
| Parking Garage: | Gated, Assigned |
Features / Amenities
| Flooring: | Carpet, Tile, Hardwood |
| Laundry: | In Unit |
| Pool: | In Ground, Heated |
| Security Features: | 24 Hour, Gated Community with Guard |
| Private Pool: | Yes |
| Common Walls: | Attached |
| Cooling: | Central |
| Heating: | Central |
Rooms
| Breakfast Area | |
| Den | |
| Dining Room | |
| Entry | |
| Living Room | |
| Primary Bedroom | |
| Patio Covered | |
| Powder | |
| Walk-In Closet |
Property Features
| Lot Size: | 99,754 sq.ft. |
| View: | City, City Lights, Hills, Mountains |
| Zoning: | BHR4* |
| Directions: | Swall Dr between Burton Way and Wilshire Blvd |
Tax and Financial Info
| Buyer Financing: | Cash |
Detailed Map
Schools
Find a great school for your child
Active
$ 2,795,000
2 Beds
2 Full
1 ¾
2,850 Sq.Ft
99,754 Sq.Ft
