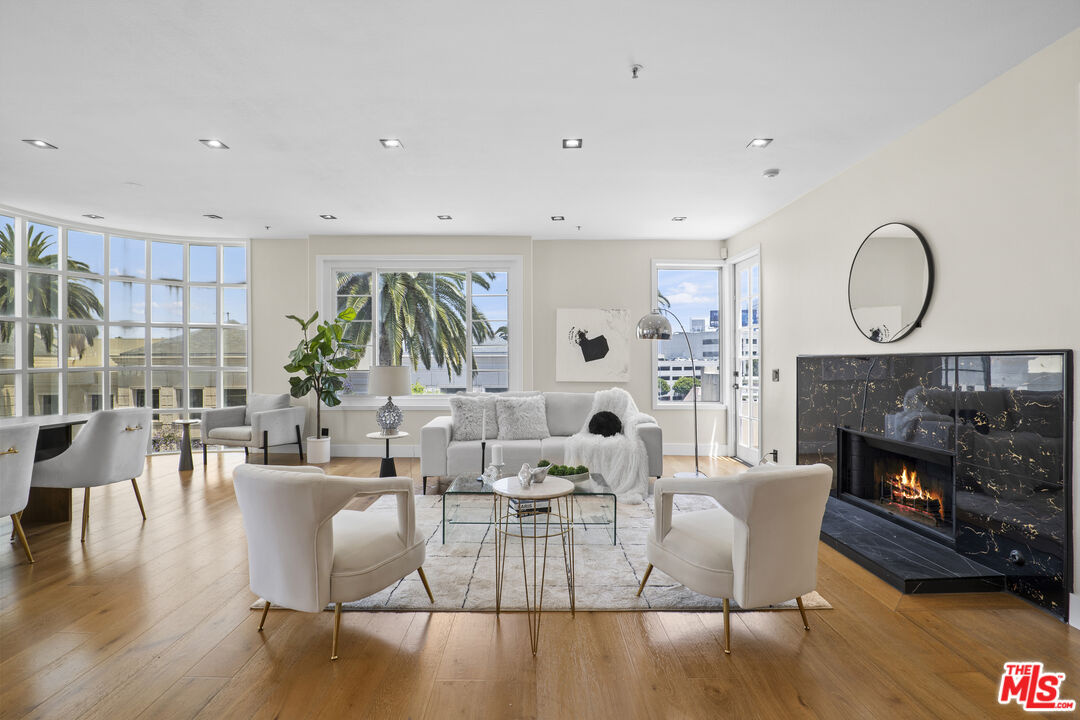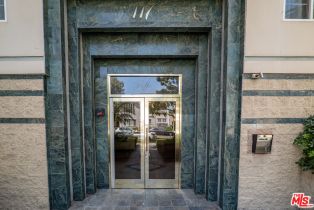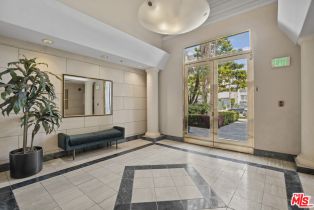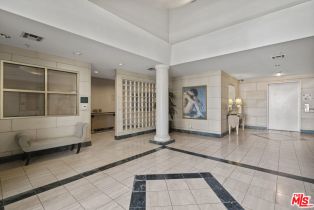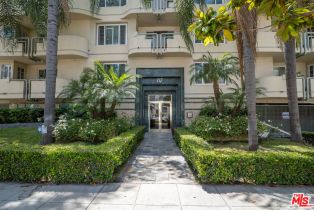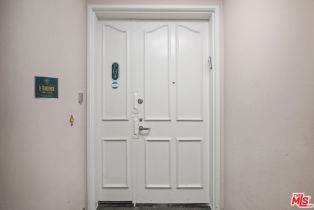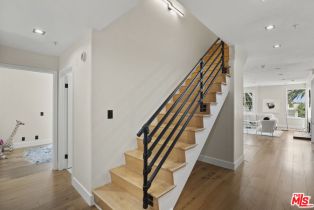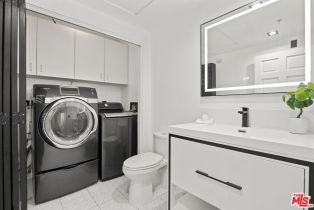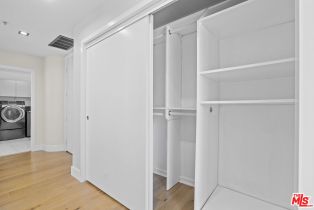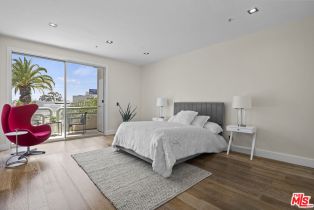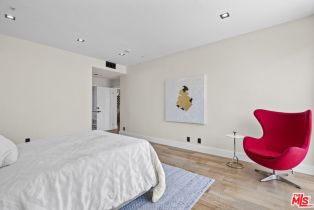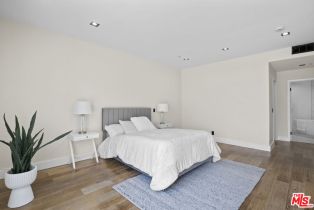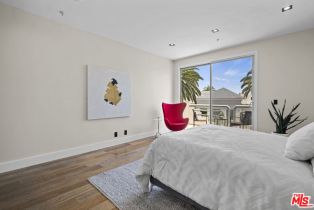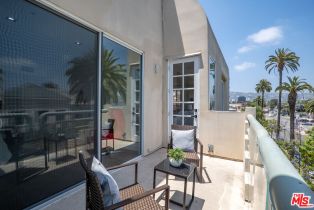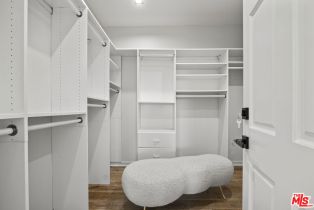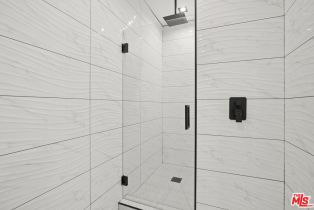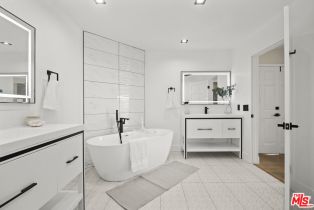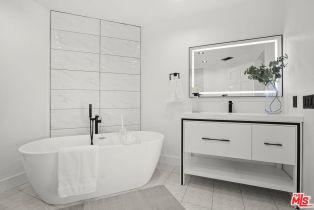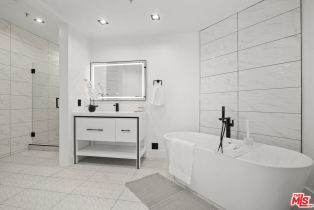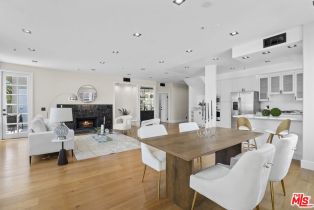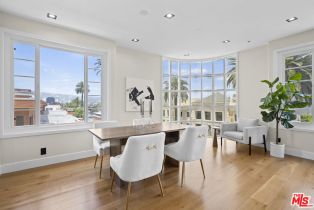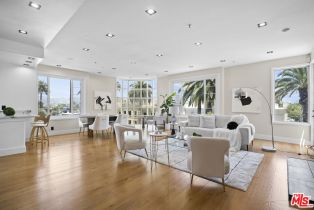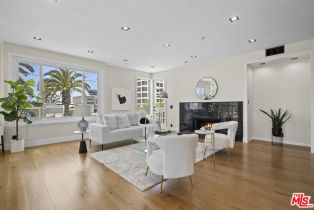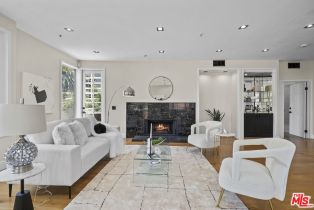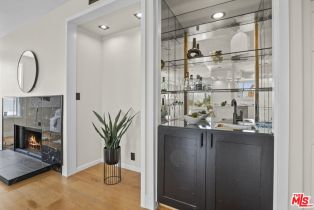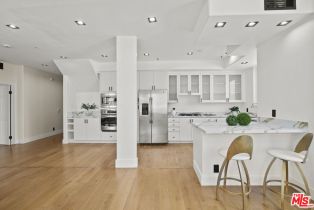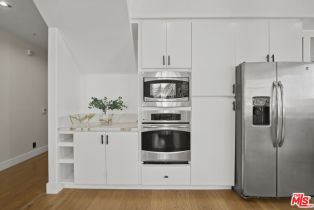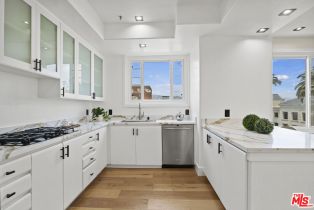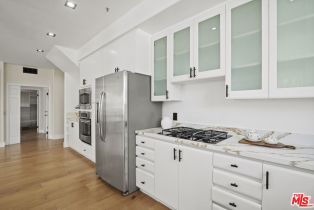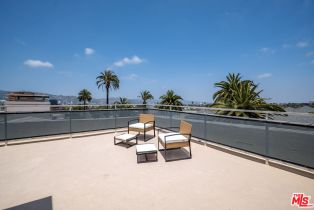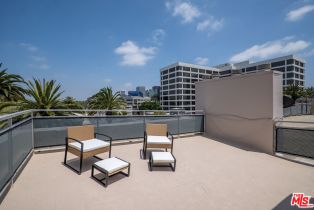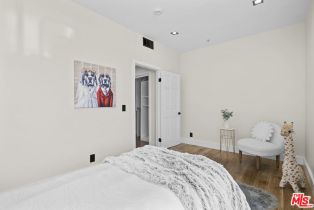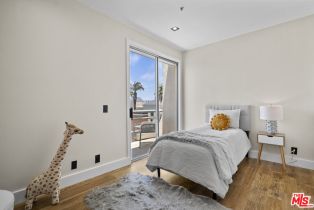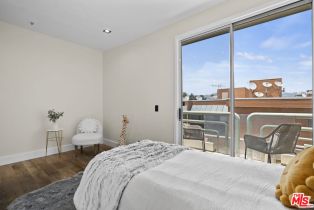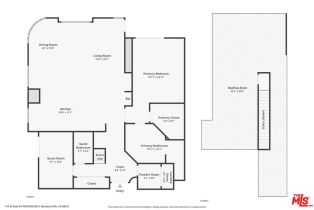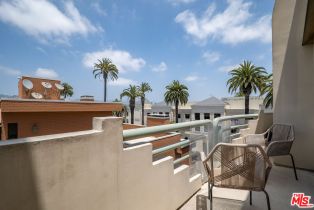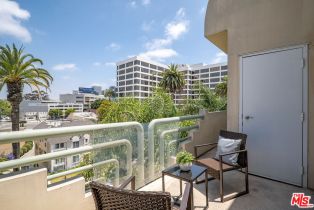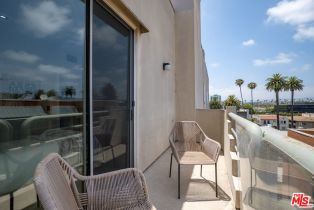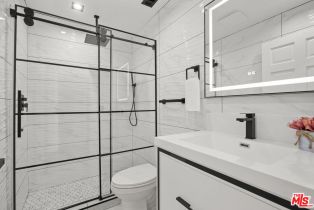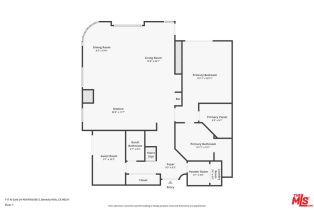117 N Gale Dr Beverly Hills, CA 90211
| Property type: | Condominium |
| MLS #: | 24-464961 |
| Year Built: | 1991 |
| Days On Market: | 18 |
| County: | Los Angeles |
Property Details / Mortgage Calculator / Community Information / Architecture / Features & Amenities / Rooms / Property Features
Property Details
Modern elegance awaits in this beautifully renovated condo, situated within a stunning Art-Deco-style building in prestigious Beverly Hills. This contemporary residence boasts an open floor plan with ample windows, flooding the space with bright, natural light and showcasing its exquisite features and sleek design. Enter a spacious living area adorned with recessed lighting, hardwood floors, and fresh paint, complemented by a newer A/C system. Enjoy romantic evenings by the fireplace or entertain at the wet bar in the living room and dining area. The kitchen features stainless steel appliances and offers a great view from the window. The expansive primary bedroom includes a luxurious closet, providing ample storage space. The tastefully remodeled primary bathroom boasts top-of-the-line fixtures. The second bedroom can also be used as a home office. Enjoy breathtaking city views from the rooftop, ideal for relaxing or entertaining guests. Located just minutes from Cedars-Sinai, Beverly Mall, and a plethora of top-rated restaurants, shops, and vibrant nightlife, this condo offers the ultimate Beverly Hills lifestyle. For your convenience, there are two side-by-side parking spaces, additional guest parking, and a storage room area as well.Interested in this Listing?
Miami Residence will connect you with an agent in a short time.
Mortgage Calculator
PURCHASE & FINANCING INFORMATION |
||
|---|---|---|
|
|
Community Information
| Address: | 117 N Gale Dr Beverly Hills, CA 90211 |
| Area: | BHR475 - Beverly Hills |
| County: | Los Angeles |
| City: | Beverly Hills |
| Subdivision: | GALE DRIVE |
| Zip Code: | 90211 |
Architecture
| Bedrooms: | 2 |
| Bathrooms: | 2 |
| Year Built: | 1991 |
| Stories: | 4 |
| Style: | Other |
Garage / Parking
| Parking Garage: | Side By Side, Parking for Guests - Onsite, Parking for Guests, Gated Underground, Gated, Door Opener |
Features / Amenities
| Flooring: | Mixed |
| Laundry: | In Closet, In Unit |
| Pool: | None |
| Spa: | None |
| Security Features: | Automatic Gate, Carbon Monoxide Detector(s), Fire and Smoke Detection System, Gated, Smoke Detector |
| Private Pool: | No |
| Private Spa: | Yes |
| Common Walls: | Attached |
| Cooling: | Air Conditioning, Central |
| Heating: | Central |
Rooms
| Walk-In Closet | |
| Primary Bedroom | |
| Dining Area |
Property Features
| Lot Size: | 19,477 sq.ft. |
| View: | City, City Lights, Hills, Tree Top |
| Zoning: | BHR475 |
| Directions: | North of Wilshire |
Tax and Financial Info
| Buyer Financing: | Cash |
Detailed Map
Schools
Find a great school for your child
Active
$ 1,349,999
2 Beds
1 Full
1 ¾
1,714 Sq.Ft
19,477 Sq.Ft
