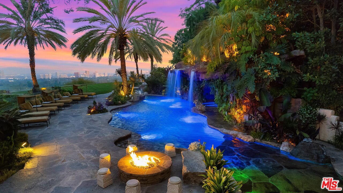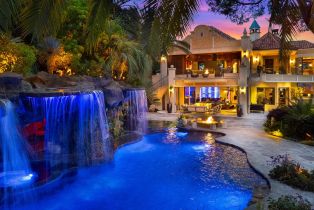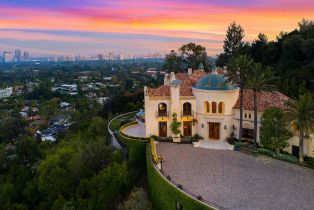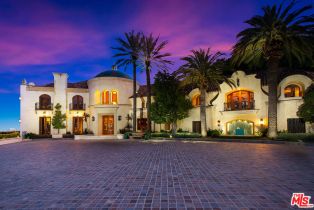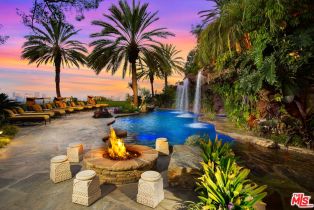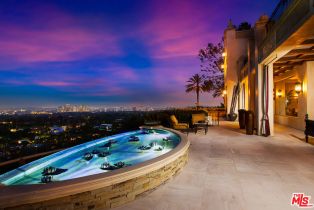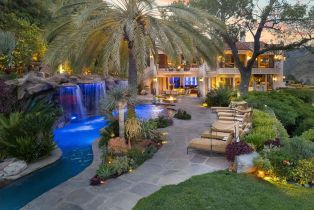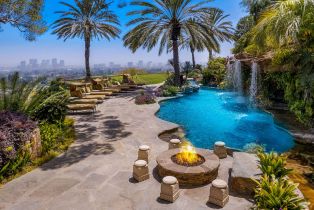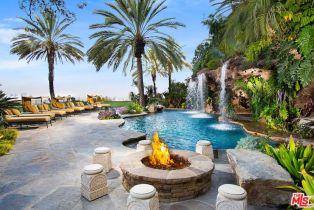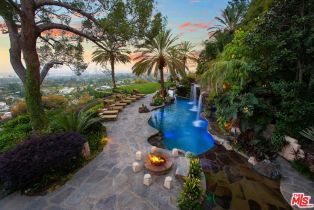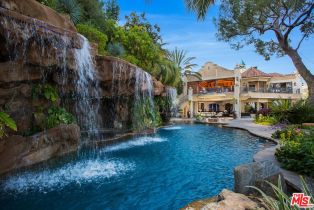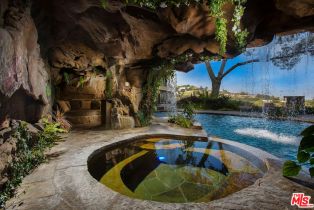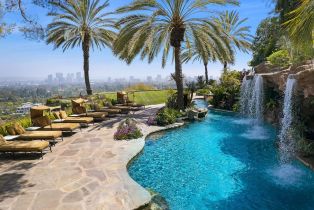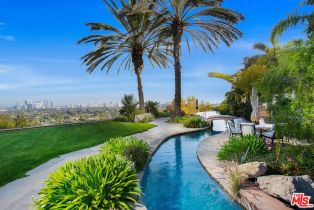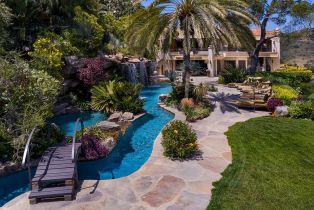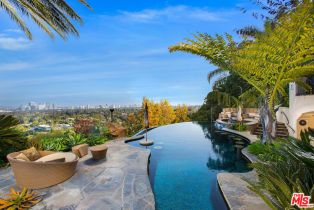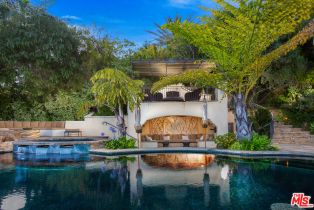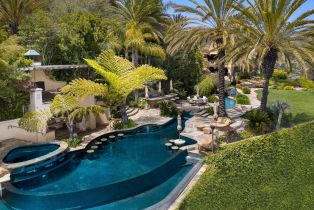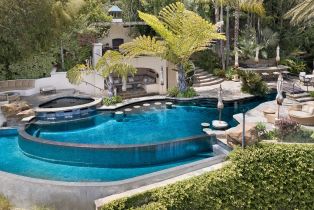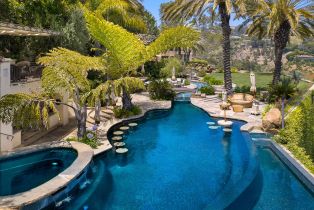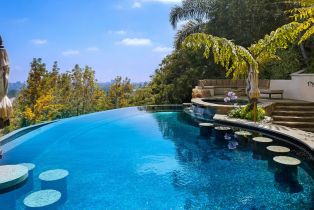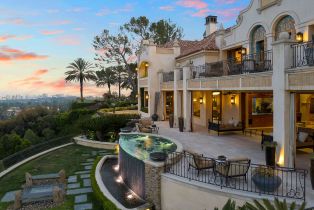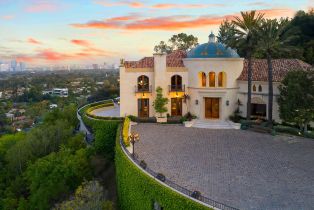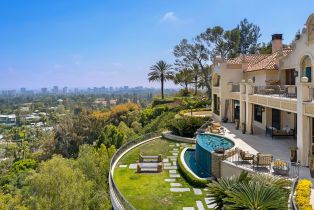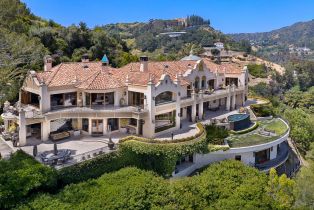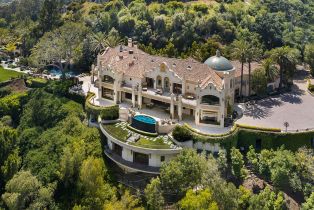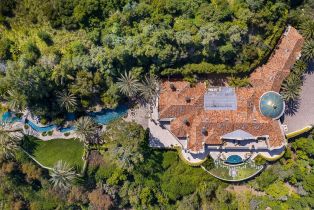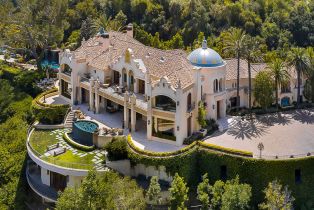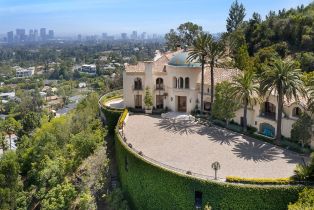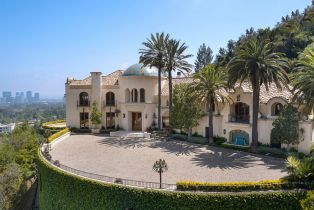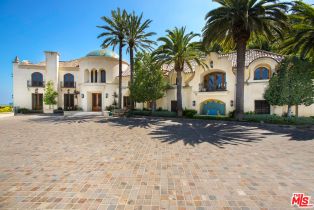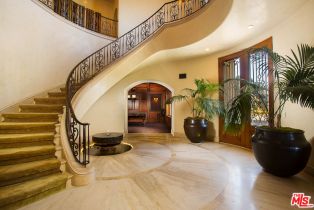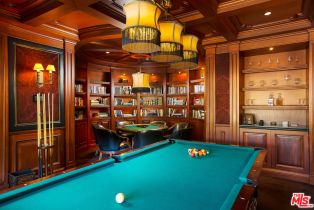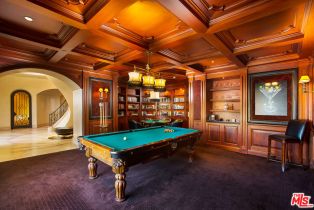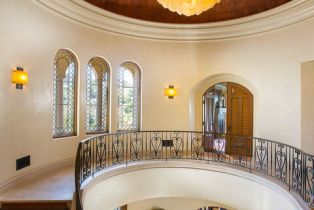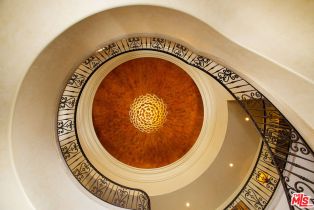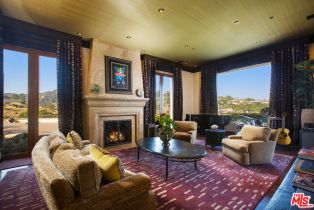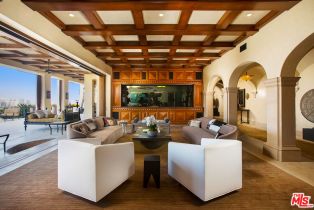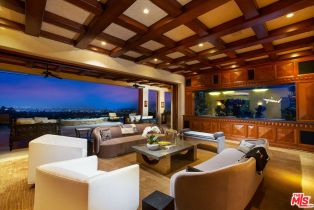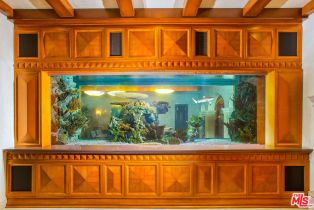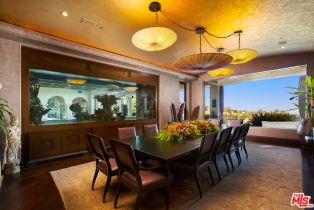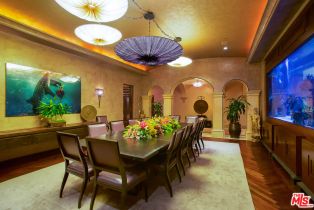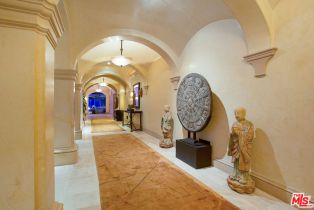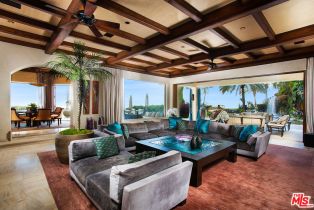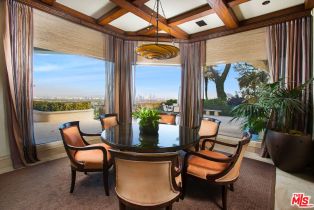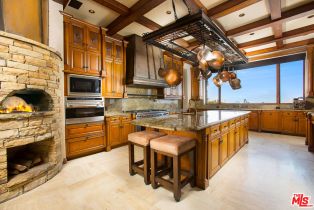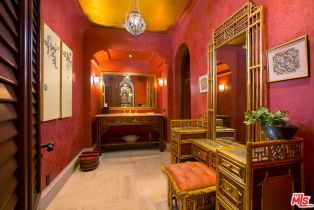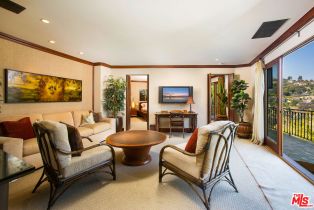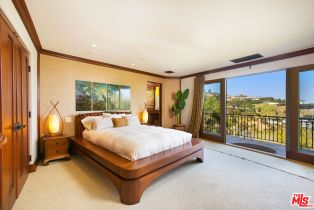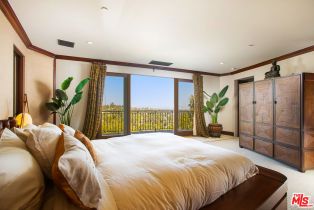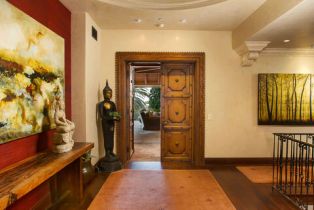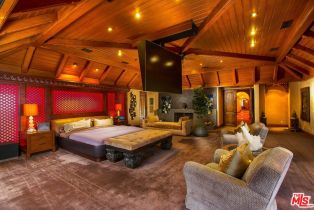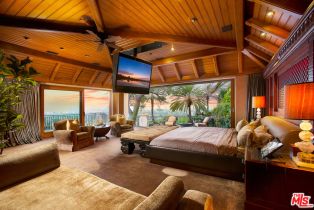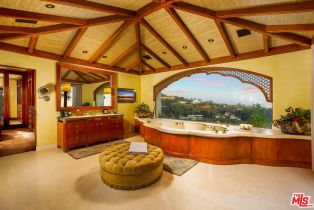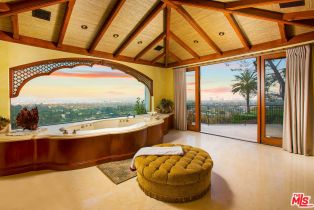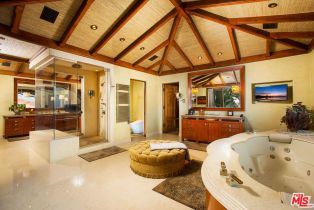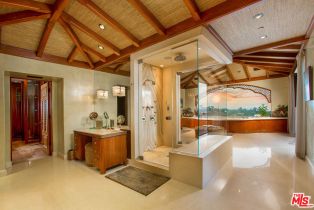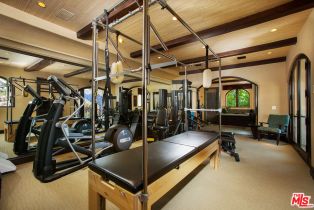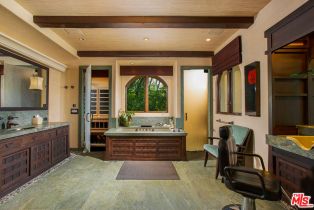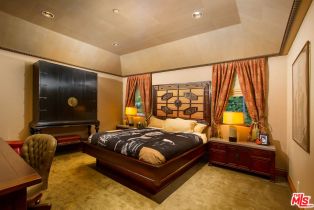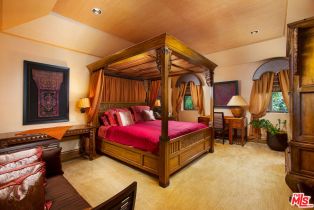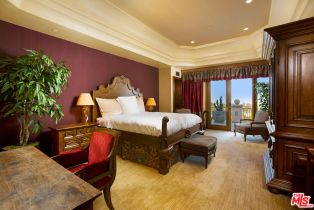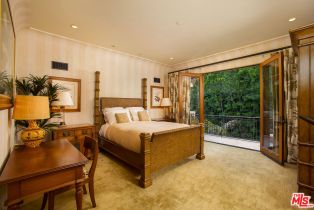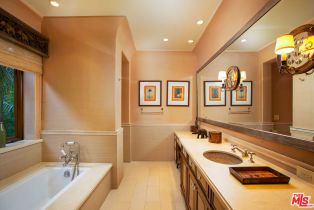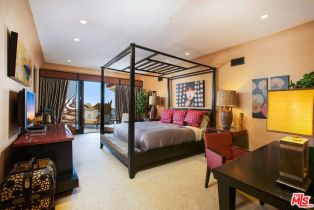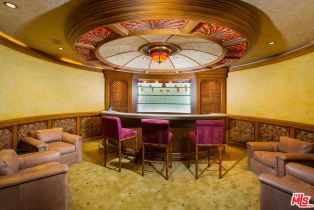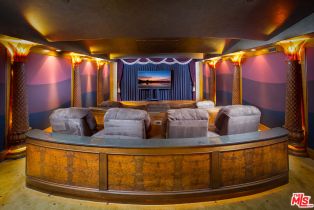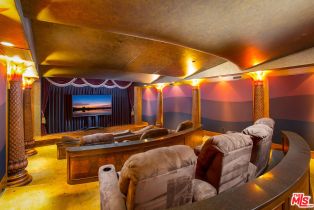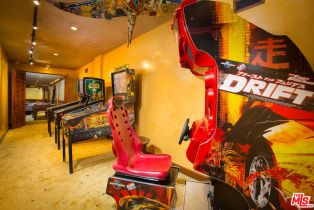10066 Cielo Dr Beverly Hills, CA 90210
| Property type: | Residential Lease |
| MLS #: | 24-473281 |
| Year Built: | 1996 |
| Days On Market: | 50 |
| County: | Los Angeles |
| Furnished: | Furnished |
| Guest House: | Detached |
| Price Per Sq.Ft.: | $10.71 |
Property Details
This marvelous 21,000 sq ft Andalusian-style estate sits on the clouds of Beverly Hills. An architectural art piece, it boasts 9 bedrooms, 18 bathrooms, and breathtaking panoramic views extending from the coastline to well past downtown Los Angeles. The living room houses an impressive shark tank, with additional tanks located by the bar and in the master bedroom, adding a unique aquatic touch to the opulent interior. For entertainment, the estate includes a private theater, a pool table, and a blackjack/poker table, perfect for hosting lavish gatherings. The dual pool and spa with lazy river affects and waterfalls create a private oasis, while multiple fire pits and torches illuminate the exterior pathways, enhancing the estate's enchanting ambiance. The property also features a tranquil koi pond, adding a touch of serenity to the lushly landscaped grounds. Experience unparalleled luxury and elegance in this magnificent home.Interested in this Listing?
Miami Residence will connect you with an agent in a short time.
Lease Terms
| Security Deposit: | $450,000 |
| Tenant Pays: | Electricity, Cable TV, Gas, Water |
Structure
| Building Type: | Single Family, Garden |
| Fireplace Rooms: | Exterior, Gas, Primary Bedroom |
| Levels: | Multi/Split, Three Or More |
| Style: | Spanish Colonial |
| WaterFront: | None |
Community
| Amenities: | None |
| Pets Allowed: | No |
| Covered Parking: | 15 |
Parking
| Covered Parking: | 15 |
| Parking Garage: | Above Street Level, Auto Driveway Gate, Carport, Carport Attached, Circular Driveway, Covered Parking, Garage Is Attached, Garage, Garage - 4+ Car, Driveway Gate, Gated, Gated Underground, Door Opener, Parking Space, Parking for Guests - Onsite, Subterranean, Private Garage, Private |
| Total Parking: | 30 |
Rooms
| 2nd Story Family Room | |
| Basement | |
| Billiard Room | |
| Bar | |
| Breakfast Area | |
| Cabana | |
| Card Room | |
| Great Room | |
| Guest House | |
| Dining Area | |
| Den | |
| Dining Room | |
| Breakfast | |
| Breakfast Bar | |
| Dressing Area | |
| Family Room | |
| Entry | |
| Formal Entry | |
| Guest-Maids Quarters | |
| Gym | |
| Home Theatre | |
| Living Room | |
| Primary Bedroom | |
| Media Room | |
| Pantry | |
| Patio Open | |
| Photo Lab/Dark Room | |
| Powder | |
| Rec Room | |
| Sauna | |
| Separate Family Room | |
| Projection | |
| Separate Maids Qtrs | |
| Servants Quarters | |
| Service Entrance | |
| Study | |
| Study/Office | |
| Sun | |
| Walk-In Closet | |
| Walk-In Pantry | |
| Wine Cellar | |
| Wine Tasting |
Interior
| AC/Cooling: | Air Conditioning, Gas, Multi/Zone, Central |
| Equipment: | Alarm System, Bar Ice Maker, Barbeque, Cable, Built-Ins, Dishwasher, Dryer, Electric Dryer Hookup, Elevator, Freezer, Garbage Disposal, Gas Dryer Hookup, Gas Or Electric Dryer Hookup, Ice Maker, Microwave, Network Wire, Phone System, Refrigerator, Stackable W/D Hookup, Washer, Water Conditioner, Water Filter, Water Line to Refrigerator, Water Purifier, Range/Oven |
| Flooring: | Tile, Wood, Vinyl, Ceramic Tile |
| Heating: | Central |
Interior
| Pool: | Above Ground, Heated, Heated with Gas, In Ground, Waterfall, Heated And Filtered, Filtered, Private |
| Security: | Gated, Fire Sprinklers, Smoke Detector, T.V., Card/Code Access, Fire and Smoke Detection System, Automatic Gate |
| Spa: | Above Ground, Hot Tub |
| View: | City, City Lights, Coastline, Hills, Ocean, Panoramic, Skyline, Tree Top, Trees/Woods, Walk Street, Pool, Pond, Canyon, Bluff, Bay |
Detailed Map
Schools
Find a great school for your child
Rent
$ 225,000
9 Beds
12 Full
4 ¾
21,000 Sq.Ft
156,893 Sq.Ft
