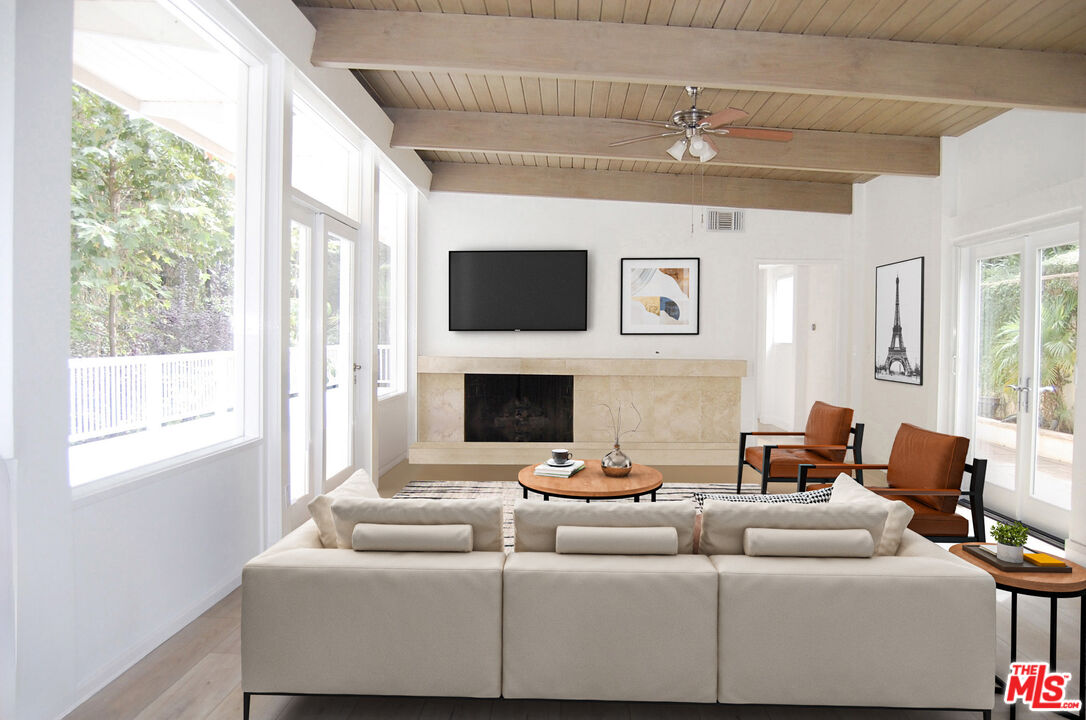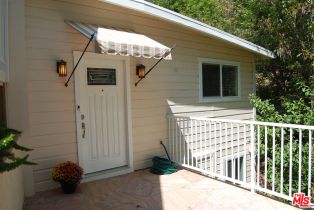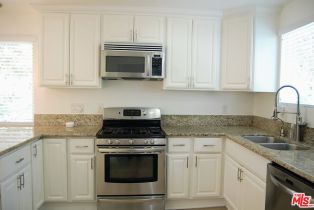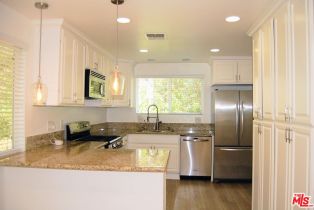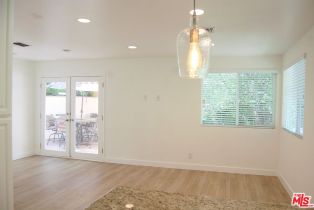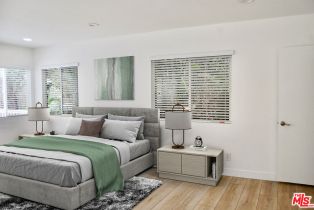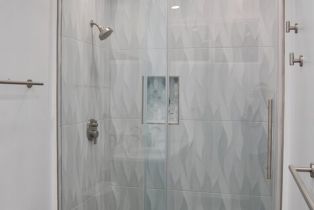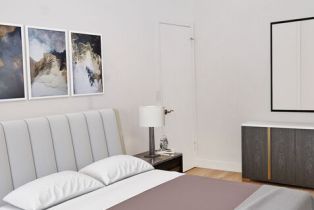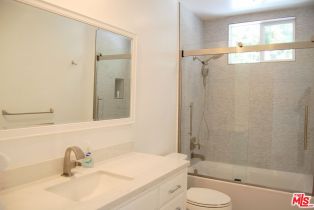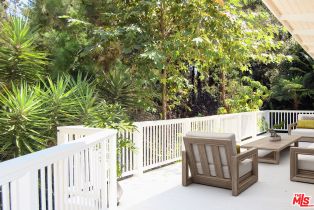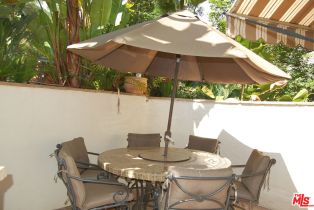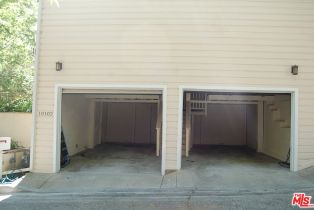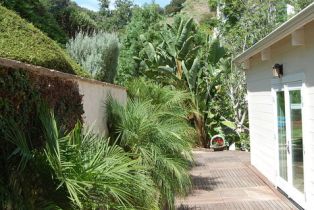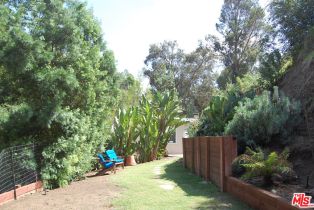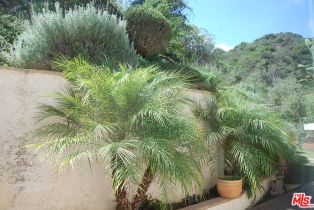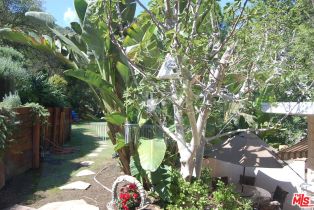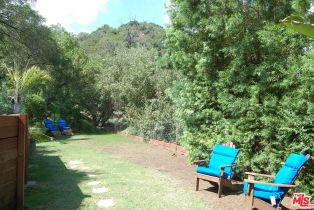10102 Westwanda Dr Beverly Hills, CA 90210
| Property type: | Residential Lease |
| MLS #: | 24-429647 |
| Year Built: | 1948 |
| Days On Market: | 50 |
| County: | Los Angeles |
| Furnished: | Unfurnished |
| Guest House: | None |
| Price Per Sq.Ft.: | $3.81 |
Property Details
Situated on a quiet private cul de sac at the end of Westwanda awaits a spacious architectural home. Near new remodeled, the home offers 2 bedrooms, 2 baths, a large wood burning fireplace is located in the living room with hardwood floors throughout. The living room also boasts enormous walls for art with beautiful beam wood stained high ceilings. Walls of glass provide scenic hillside views overlooking beautiful tree top views, lush grounds surrounds a flat pad backyard, Hot Tub, Culligan Water Softener system, and Tesla Auto Connection. Central HVAC. Garage has two large storage areas on either side of the stairwell going directly into the Foyer Entrance. Additionally the views can be enjoyed from multiple outdoor area decks and interior rooms. Located in the highly desirable Warner Elementary School District. This property has it all, tons of light and a 2 car attached garage complete this lease offering!Interested in this Listing?
Miami Residence will connect you with an agent in a short time.
Lease Terms
| Available Date: | 08/20/2024 |
| Security Deposit: | $13,600 |
| Credit Report Amount: | 40.00 |
| Credit Report Paid by: | Tenant |
| Month To Month: | False |
| Not Included in Rent: | Maintenance of Personal Property |
| Occupant Type: | Owner |
| Rent Control: | True |
| Tenant Pays: | Cable TV, Electricity, Air Cond/Heat Maint, Gas, Insurance |
Structure
| Building Type: | Single Family, Split Level, Detached |
| Common Walls: | Detached/No Common Walls |
| Exterior Construction: | Stucco |
| Fireplace Rooms: | Living Room, Dining |
| Levels: | Multi/Split |
| Roof: | Flat |
| Style: | Architectural |
| WaterFront: | None |
Community
| Amenities: | None |
| Pets Allowed: | No |
| Pet Deposit: | 0.00 |
Parking
| Parking Garage: | Door Opener, Direct Entrance, Garage - 2 Car, Electric Vehicle Charging Station(s), Private, Side By Side |
Rooms
| Breakfast Bar | |
| Dining Area | |
| Living Room | |
| Entry | |
| Walk-In Closet |
Interior
| Cooking Appliances: | Cooktop - Gas, Microwave, Oven-Gas, Range, Built-In And Free Standing |
| AC/Cooling: | Air Conditioning, Central |
| Eating Areas: | Breakfast Counter / Bar, Dining Area |
| Equipment: | Built-Ins, Cable, Dishwasher, Garbage Disposal, Gas Dryer Hookup, Microwave, Washer, Refrigerator, Dryer, Ceiling Fan |
| Flooring: | Laminate |
| Heating: | Forced Air, Central, Fireplace |
| Interior Features: | Beamed Ceiling(s), Built-Ins, Cathedral-Vaulted Ceilings, Drywall Walls, High Ceilings (9 Feet+), Hot Tub, Laundry - Closet Stacked, Living Room Deck Attached, Pre-wired for high speed Data, Mirrored Closet Door(s) |
| Kitchen Features: | Counter Top, Granite Counters |
| Sewer: | In Street |
| Water: | In Street, Public, Water District |
| Water Heater Features: | Water Heater Unit |
| Windows: | Window Blinds |
Interior
| Balcony: | Front Deck |
| Fence: | Wire,, |
| Lot Description: | Back Yard, Landscaped, Lawn, Lot Shape-Irregular, Yard, Wooded, Street Paved, Fenced |
| Patio: | Deck(s), Living Room Deck Attached, Patio Open, Porch - Front |
| Pool: | None |
| Security: | Carbon Monoxide Detector(s) |
| Spa: | Hot Tub, Private, Above Ground, Heated with Gas, Heated with Electricity |
| Sprinklers: | Sprinkler System, Sprinkler Timer |
| Tennis Court: | None |
| View: | Canyon, Mountains, Tree Top, Hills |
Detailed Map
Schools
Find a great school for your child
Rent
$ 6,500
4%
2 Beds
1 Full
1 ¾
1,706 Sq.Ft
6,545 Sq.Ft
