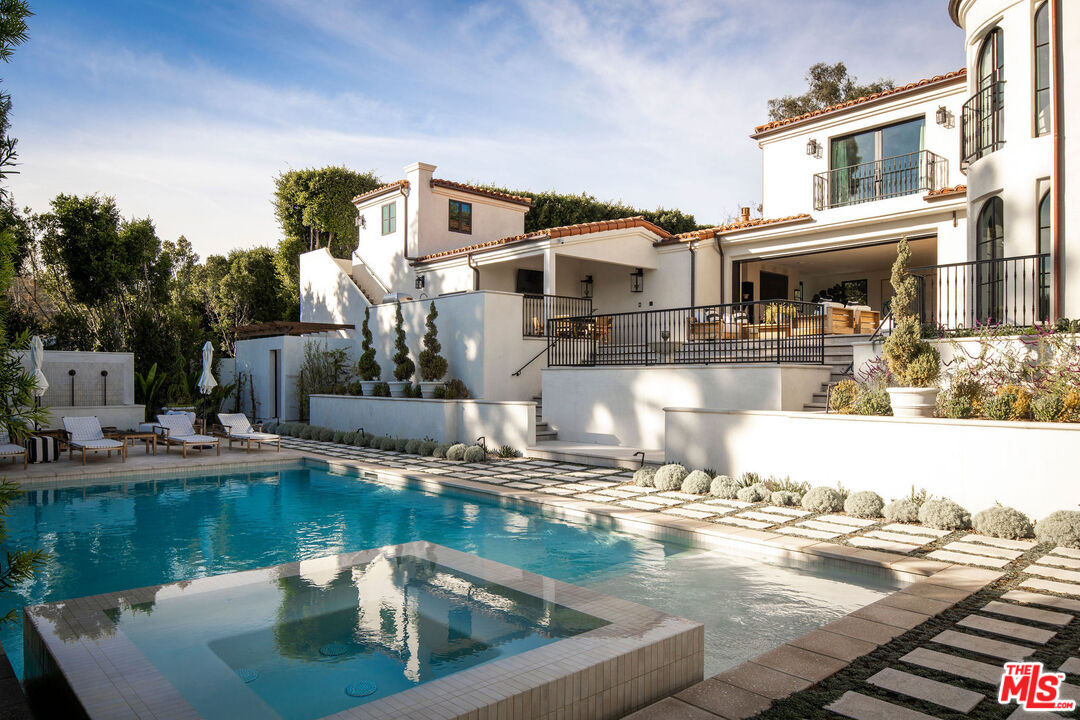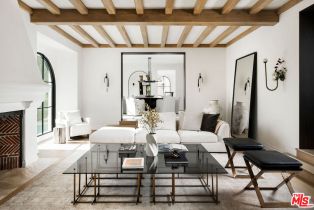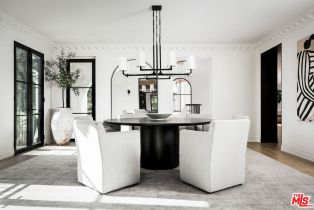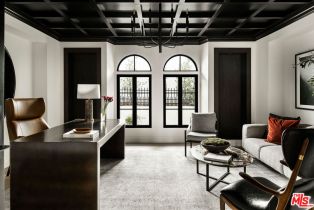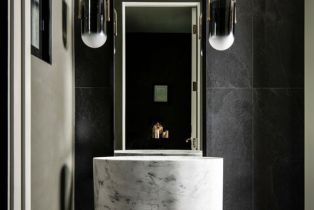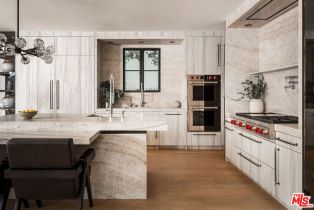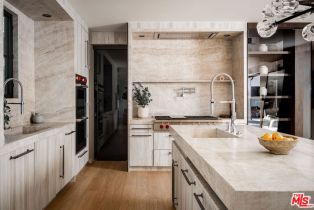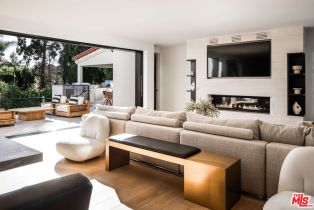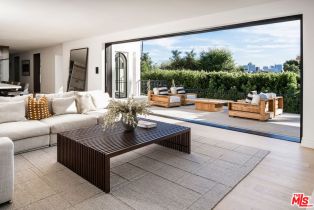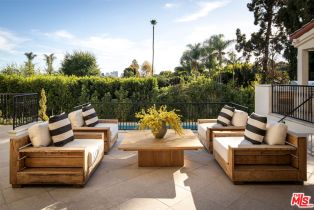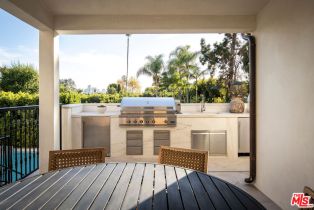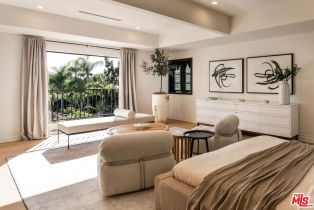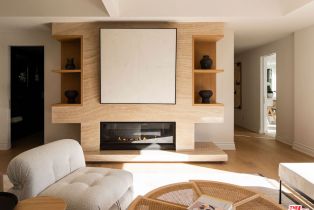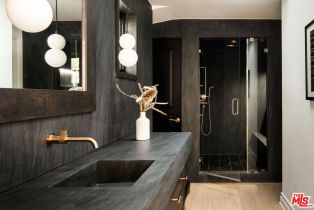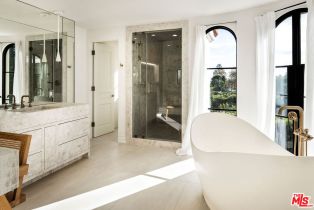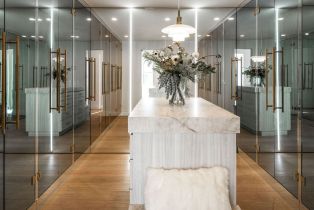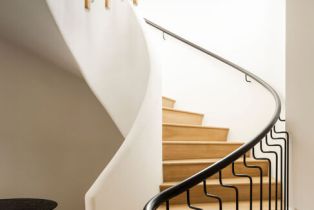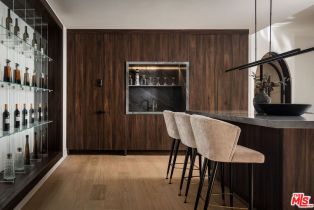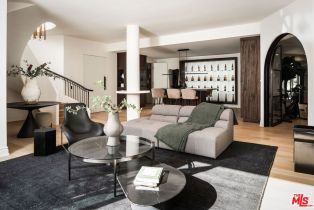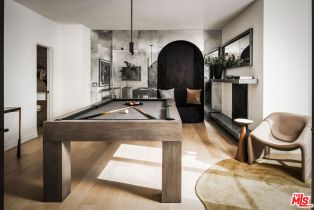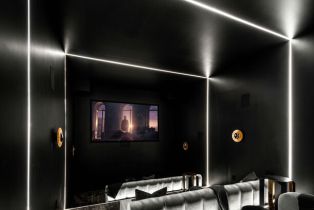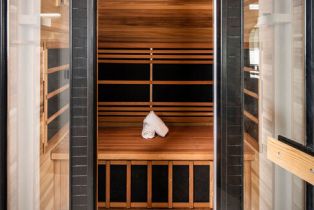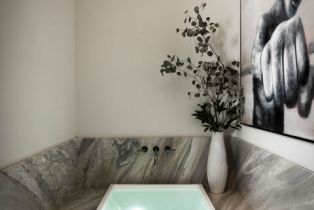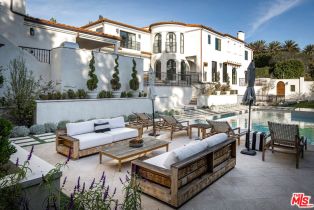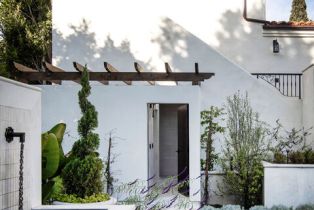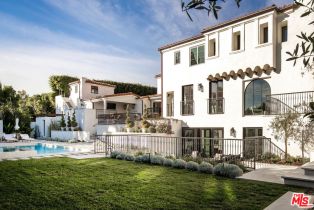1121 Tower Rd Beverly Hills, CA 90210
| Property type: | Residential Lease |
| MLS #: | 24-471069 |
| Year Built: | 1928 |
| Days On Market: | 50 |
| County: | Los Angeles |
| Furnished: | Furnished |
| Guest House: | Attached |
| Price Per Sq.Ft.: | $8.96 |
Property Details
Short Term Only. Welcome to Casa Estrella, a fully reimagined transitional Spanish estate in Beverly Hills' most coveted locations. Completely rebuilt down to the frame, this 6-bedroom, 10-bath home features all-new construction with high-end luxury finishes throughout. The main level features a bright, open floor plan connecting formal living and dining areas, an office/library, and a family room to a chef's kitchen with top-of-the-line Wolf appliances, custom stone sinks, a walk-in pantry, and bespoke cabinetry. Upstairs, the home offers 4 ensuite bedrooms, including a Primary Suite with His/Her baths, walk-in closets, and stunning city views. Designed for entertainment, the ground level includes a theater, gym, infrared sauna, cold plunge, bar, and wine cellar. Outdoors, enjoy a large pool, spa, outdoor kitchen, and beautifully landscaped lounging areas. Additional highlights include a separate guesthouse, 5 fireplaces, a 3-car garage, and a motor court for 12 cars. Conveniently located just 1 mile from the Beverly Hills Hotel and Rodeo Drive's world-class shopping and dining, Casa Estrella presents the epitome of classic charm and luxurious Beverly Hills living.Interested in this Listing?
Miami Residence will connect you with an agent in a short time.
Lease Terms
| Available Date: | 12/13/2024 |
| Security Deposit: | $178,000 |
| Month To Month: | True |
| Tenant Pays: | Gas, Insurance, Electricity, Water |
Structure
| Building Type: | Single Family, Detached |
| Common Walls: | Detached/No Common Walls |
| Fireplace Rooms: | Family Room, Living Room, Primary Bedroom, Patio |
| Levels: | Multi/Split |
| Style: | Spanish |
Community
| Amenities: | None |
| Pets Allowed: | No |
Parking
| Parking Garage: | Gated, Private Garage, Driveway, Direct Entrance, Garage - 3 Car, Parking for Guests, Private |
| Total Parking: | 12 |
Rooms
| Bar | |
| Bonus Room | |
| Billiard Room | |
| Breakfast Area | |
| Breakfast Bar | |
| Den/Office | |
| Dining Room | |
| Entry | |
| Family Room | |
| Gym | |
| Guest-Maids Quarters | |
| Home Theatre | |
| Living Room | |
| Office | |
| Wine Cellar | |
| Walk-In Pantry | |
| Walk-In Closet | |
| Sauna | |
| Powder | |
| Primary Bedroom |
Interior
| Cooking Appliances: | Gas, Built-Ins, Microwave, Range Hood, Built-In Gas, Oven, Built-In BBQ |
| AC/Cooling: | Central, Multi/Zone |
| Eating Areas: | Kitchen Island, Breakfast Counter / Bar, Formal Dining Rm |
| Equipment: | Dishwasher, Dryer, Freezer, Microwave, Ice Maker, Barbeque, Built-Ins, Washer, Refrigerator, Range/Oven, Alarm System, Garbage Disposal |
| Flooring: | Hardwood, Tile, Marble |
| Heating: | Fireplace, Central |
| Interior Features: | Bar, Built-Ins, Hot Tub, Furnished, Pre-wired for surround sound, Pre-wired for high speed Data, Turnkey |
| Kitchen Features: | Counter Top, Island, Pantry, Gourmet Kitchen |
| Sewer: | In Street |
Interior
| Lot Description: | Automatic Gate, Yard |
| Patio: | Porch - Front, Living Room Deck Attached, Balcony |
| Pool: | Heated, In Ground, Private |
| Security: | Gated, Exterior Security Lights, Prewired for alarm system |
| Spa: | Private, In Ground |
| View: | City Lights, Tree Top, City |
Detailed Map
Schools
Find a great school for your child
Rent
$ 89,000
6 Beds
7 Full
2 ¾
9,935 Sq.Ft
16,338 Sq.Ft
