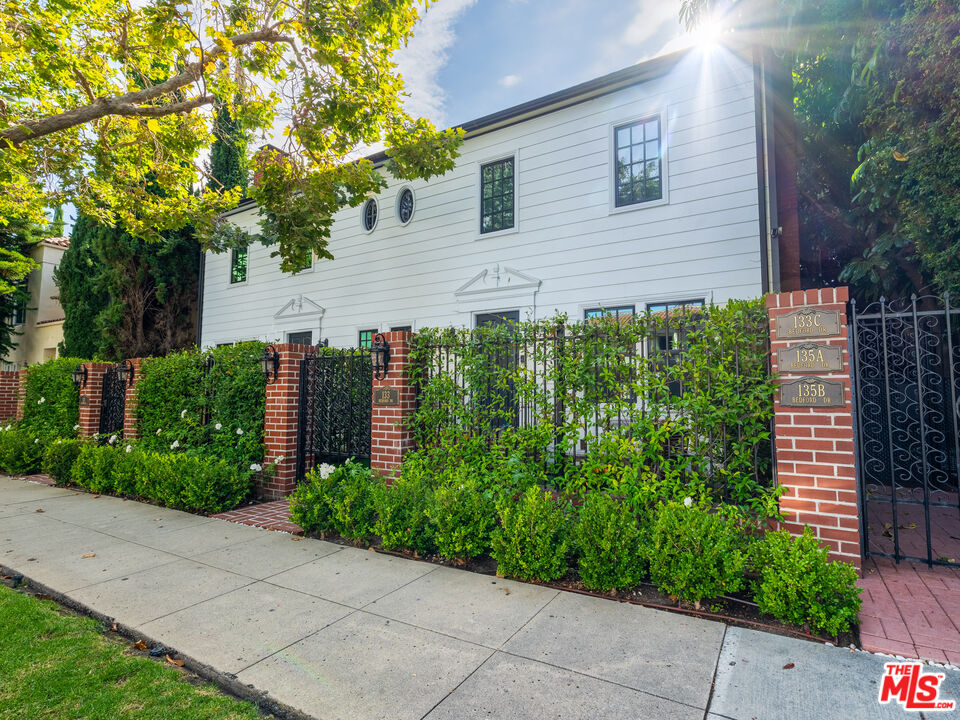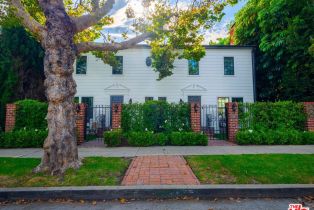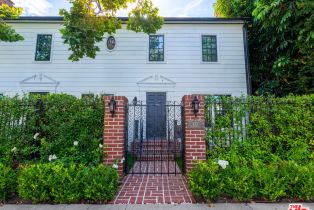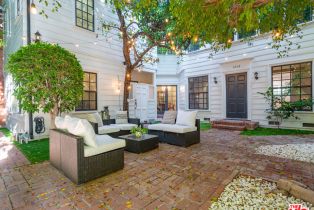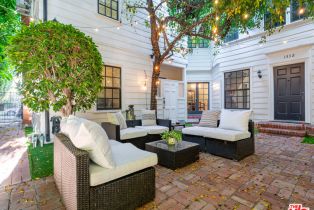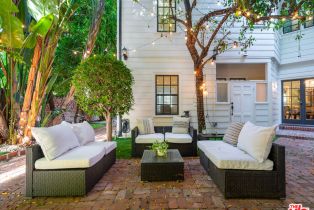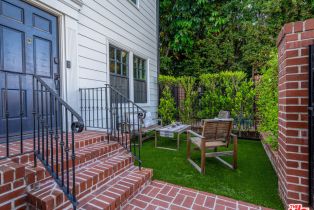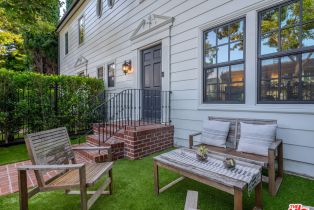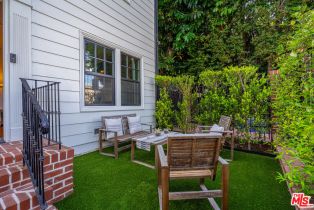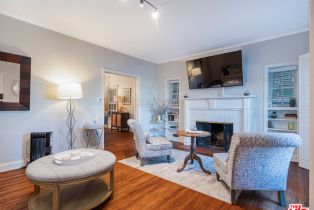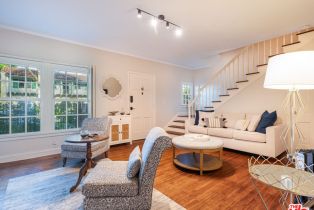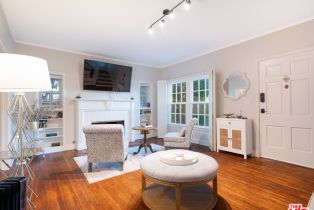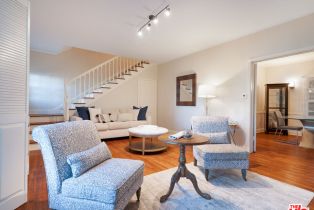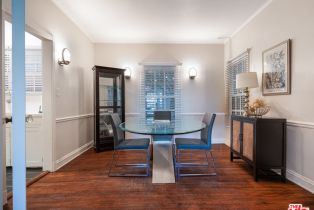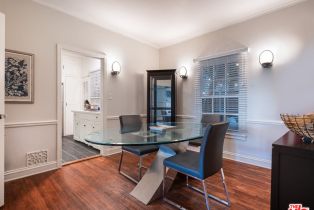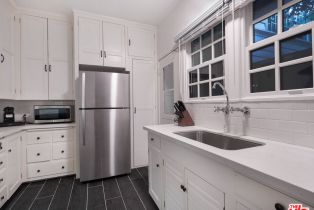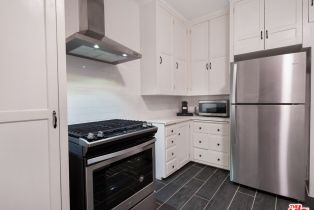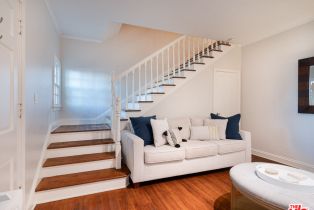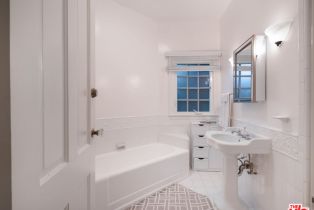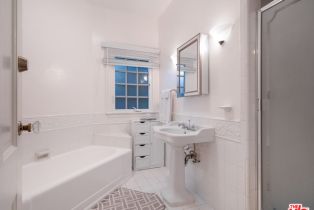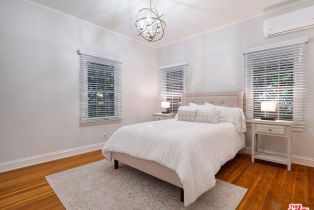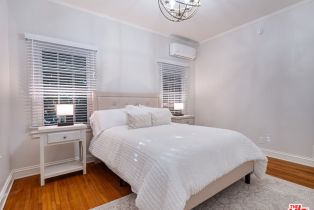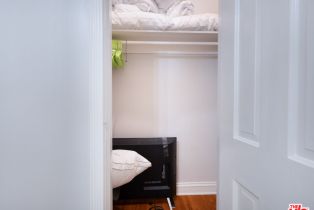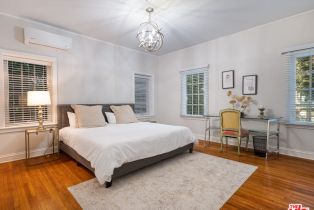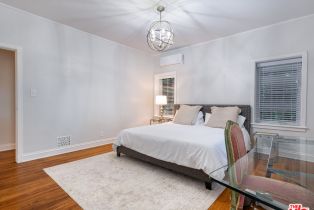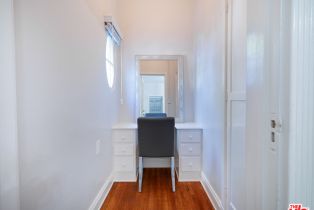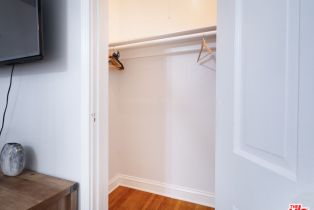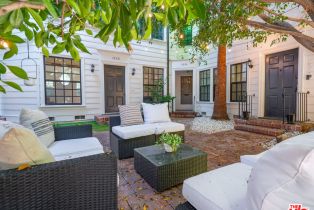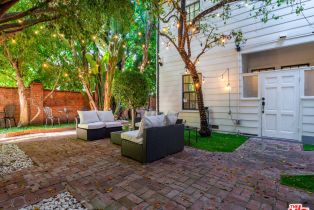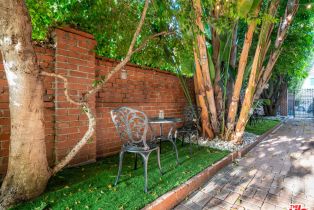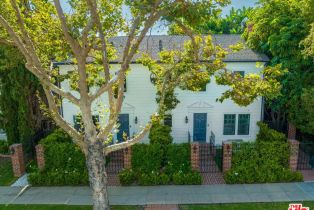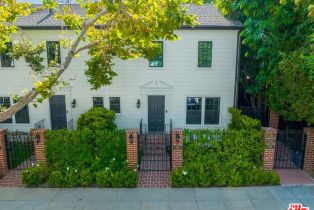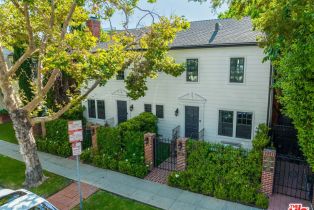133 S Bedford Dr Beverly Hills, CA 90212
| Property type: | Residential Lease |
| MLS #: | 24-402819 |
| Year Built: | 1936 |
| Days On Market: | 50 |
| County: | Los Angeles |
| Furnished: | Furnished |
| Guest House: | None |
| Price Per Sq.Ft.: | $4.49 |
Property Details
Available now, fully furnished, short or long term! Right in the heart of Beverly Hills and behind Saks Fifth Avenue sits this enchanting and gated 2bd/1 bath 1,280sf front facing French style townhouse with total privacy and keyless entry. Enjoy the cool California breezes on your private patio with cozy outdoor lounge and tall privacy hedges. Step into your tastefully decorated living room and be greeted by real hardwood floors, a cozy fireplace with TV plus extra storage. Step further into the formal dining room which opens to the newly remodeled white kitchen that has stainless steal appliances + Bonus space that takes you out back to the courtyard where you'll find a dreamy spacious outdoor lounge beautifully decorated with strung lights. Upstairs find 2 large bedrooms and full bathroom with detached tub and shower. One bd has generous walk in closet and the other bd with 2 closets plus vanity. The unit comes with 1 car garage, 2 street parking permits available at the city, free laundry in the back PLUS extra parking as needed at the Saks Fifth Avenue parking structure for $125 per month. This 5-unit complex was built by prominent Architect, Ray P. Stahmann and sits close to all the premier shopping, dining and within the excellent Beverly Hills school district. Won't last!!Interested in this Listing?
Miami Residence will connect you with an agent in a short time.
Lease Terms
| Available Date: | 06/11/2024 |
| Security Deposit: | $6,000 |
| Month To Month: | True |
| Tenant Pays: | Other |
Structure
| Building Type: | Townhouse |
| Fireplace Rooms: | Great Room, Living Room |
| Levels: | Two |
| Style: | French |
Community
| Amenities: | Assoc Maintains Landscape, Controlled Access, Other, Security |
| Pets Allowed: | Call For Rules |
Parking
| Parking Garage: | Garage - 1 Car, Garage, Parking for Guests, Offsite, Parking Space, Permit/Decal, Private, Private Garage, Detached |
Rooms
| Walk-In Closet | |
| Living Room | |
| Dining Area | |
| Dining Room | |
| Crafts | |
| Breakfast Area | |
| Basement | |
| Art Studio | |
| Dressing Area | |
| Patio Open | |
| Patio Covered | |
| Patio Enclosed | |
| Study |
Interior
| AC/Cooling: | Wall Unit(s) |
| Equipment: | Built-Ins, Cable, Garbage Disposal, Freezer |
| Flooring: | Hardwood, Mixed, Wood, Tile |
| Heating: | Central |
Interior
| Pool: | None |
| Security: | Gated |
| View: | Tree Top, Trees/Woods, Courtyard, Hills, Other |
Detailed Map
Schools
Find a great school for your child
Rent
$ 5,750
4%
2 Beds
1 Full
1,280 Sq.Ft
7,652 Sq.Ft
