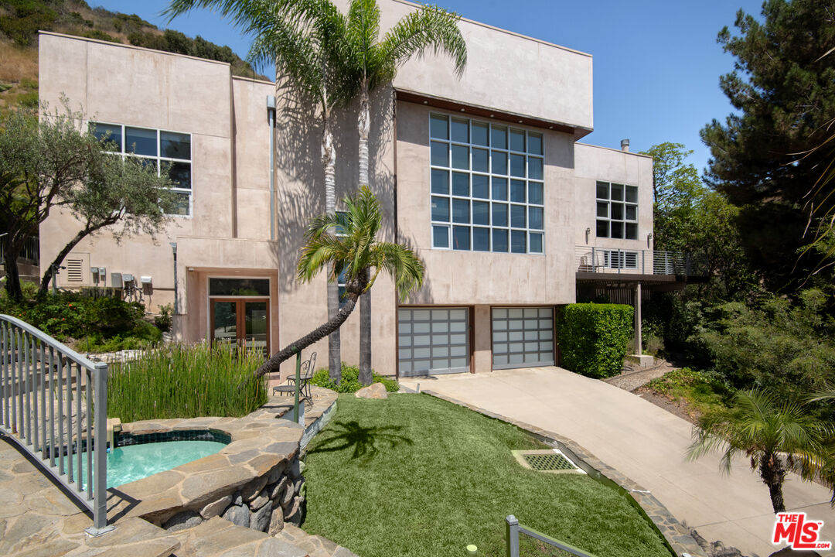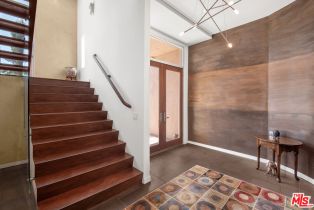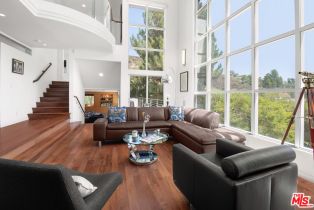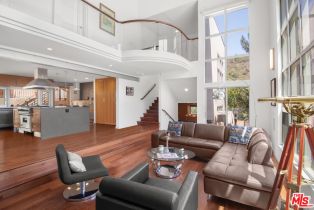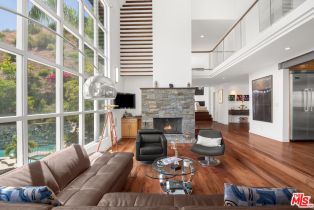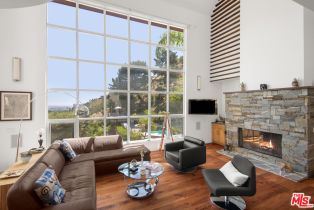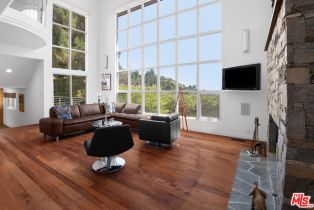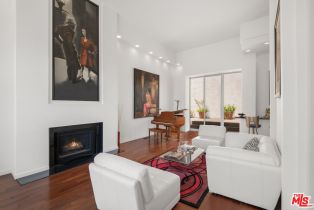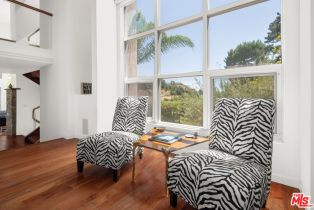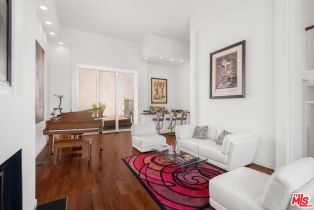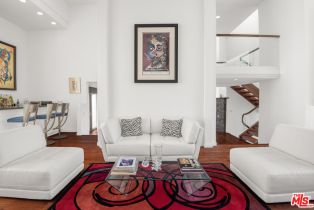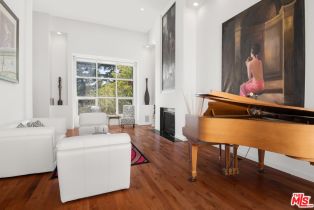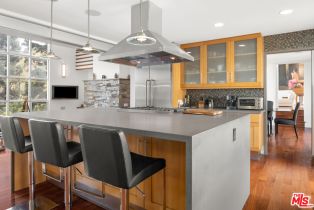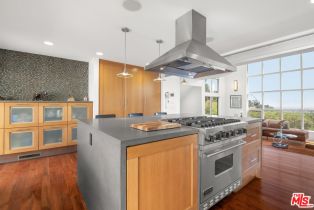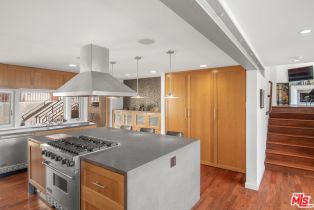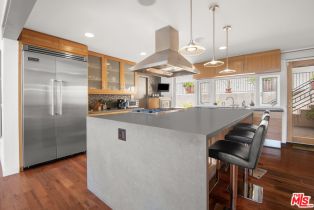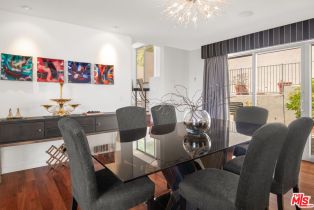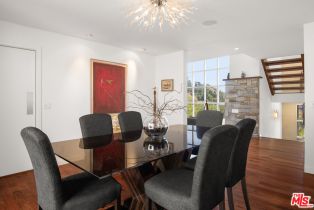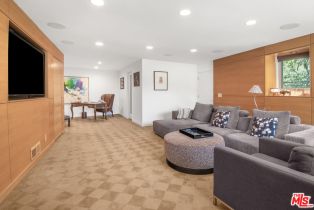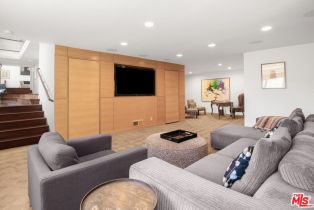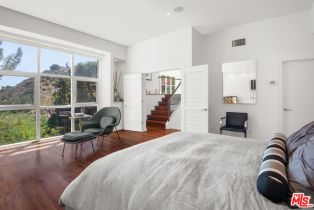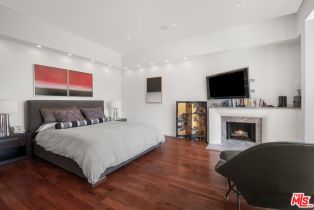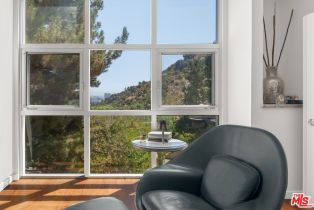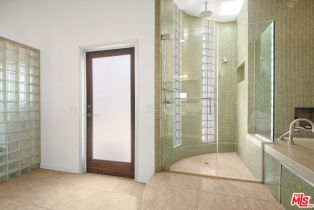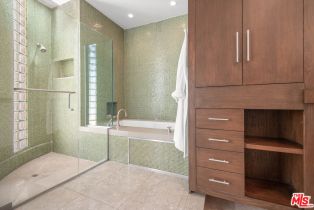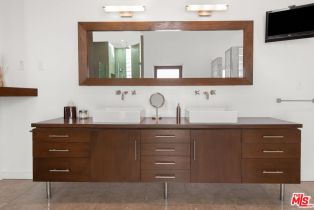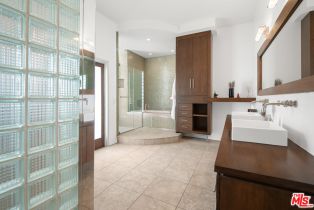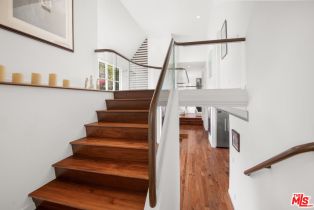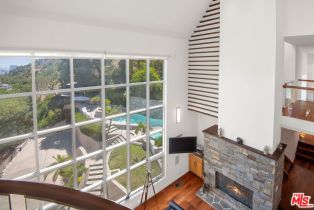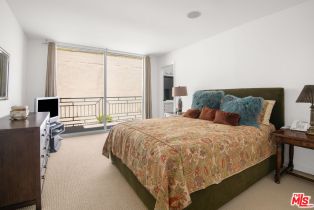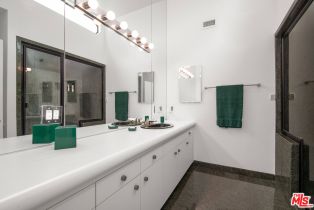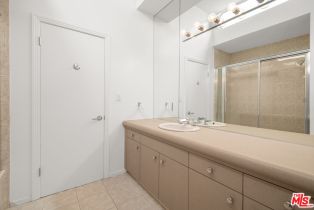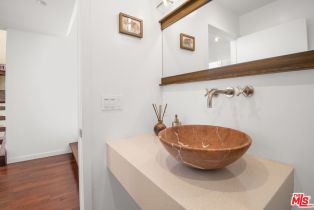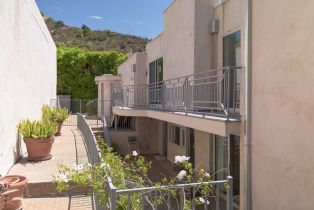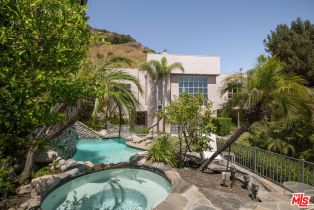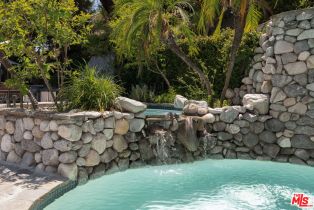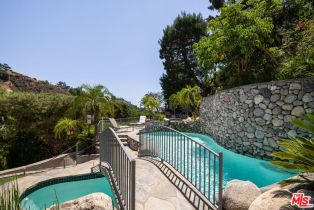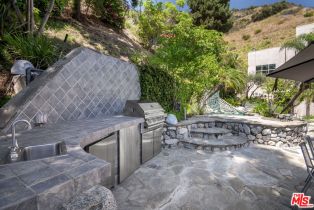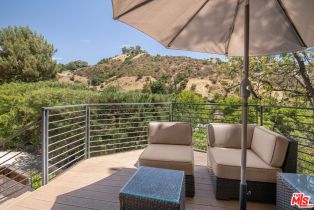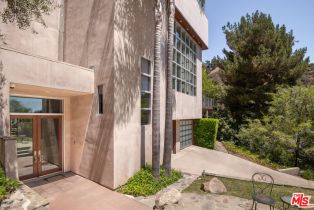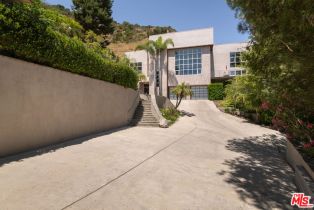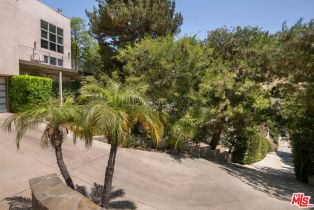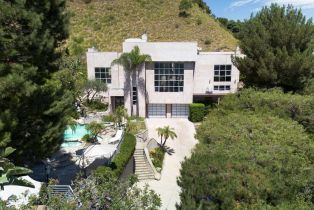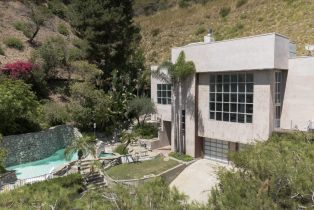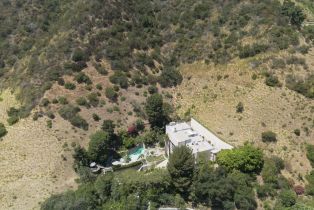1807 San Ysidro Dr Beverly Hills, CA 90210
| Property type: | Residential Lease |
| MLS #: | 24-445839 |
| Year Built: | 1982 |
| Days On Market: | 50 |
| County: | Los Angeles |
| Furnished: | Furnished Or Unfurnished |
| Guest House: | None |
| Price Per Sq.Ft.: | $4.26 |
Property Details
Enter through the gated private driveway up to a sophisticated architectural entertainers dream home. This exquisite estate is set back on an oversized, ultra-private 2 acre lot, offering tranquil resort living. The living room features soaring ceilings with clean lines and is enhanced by a wet bar, perfect for hosting gatherings. The chefs kitchen with top grade viking appliances seamlessly opens up to a spectacular voluminous family room, offering breathtaking views of the lush canyon, mountains, and city. The home boasts 4 bedrooms and 5 bathrooms. Primary suite with beautiful views and a spa-like bathroom. One of the bedrooms has been converted into a massive great room, complete with its own bathroom and separate access. Fireplaces in the living room, family room, and primary bedroom add warmth and appeal. Formal dining room with an abundance of natural light throughout the property. Relax and unwind by the sparkling pool, spa, and barbeque area with seating and lounging space. There is generous parking capacity for 8 cars onsite. Serenely set with picturesque surroundings, this architectural oasis offers a truly exceptional living experience in an exclusive Beverly Hills location.Interested in this Listing?
Miami Residence will connect you with an agent in a short time.
Lease Terms
| Security Deposit: | $22,000 |
| Tenant Pays: | Cable TV, Electricity, Gas, Water |
Structure
| Building Type: | Attached |
| Common Walls: | Attached |
| Fireplace Rooms: | Primary Bedroom, Den, Living Room |
| Levels: | Two |
| Style: | Architectural |
Community
| Amenities: | None |
| Pets Allowed: | Call For Rules |
Parking
| Parking Garage: | Above Street Level, Driveway Gate, Private, Garage - 2 Car, Controlled Entrance, Covered Parking, Gated, Electric Vehicle Charging Station(s) |
Rooms
| Den | |
| Formal Entry | |
| Powder | |
| Walk-In Closet | |
| Primary Bedroom | |
| Living Room | |
| Bar | |
| Breakfast Bar | |
| Family Room | |
| Office | |
| Patio Open | |
| Dining Room | |
| Great Room | |
| Converted Bedroom |
Interior
| AC/Cooling: | Central |
| Equipment: | Refrigerator, Range/Oven, Dishwasher, Dryer, Washer, Barbeque, Built-Ins, Freezer, Microwave |
| Flooring: | Hardwood, Stone Tile, Tile, Carpet |
| Heating: | Central |
Interior
| Pool: | Heated, In Ground |
| Spa: | Heated, In Ground |
| View: | Canyon, City, City Lights, Hills, Mountains, Tree Top |
Detailed Map
Schools
Find a great school for your child
Rent
$ 19,500
11%
4 Beds
2 Full
1 ¾
4,581 Sq.Ft
88,392 Sq.Ft
